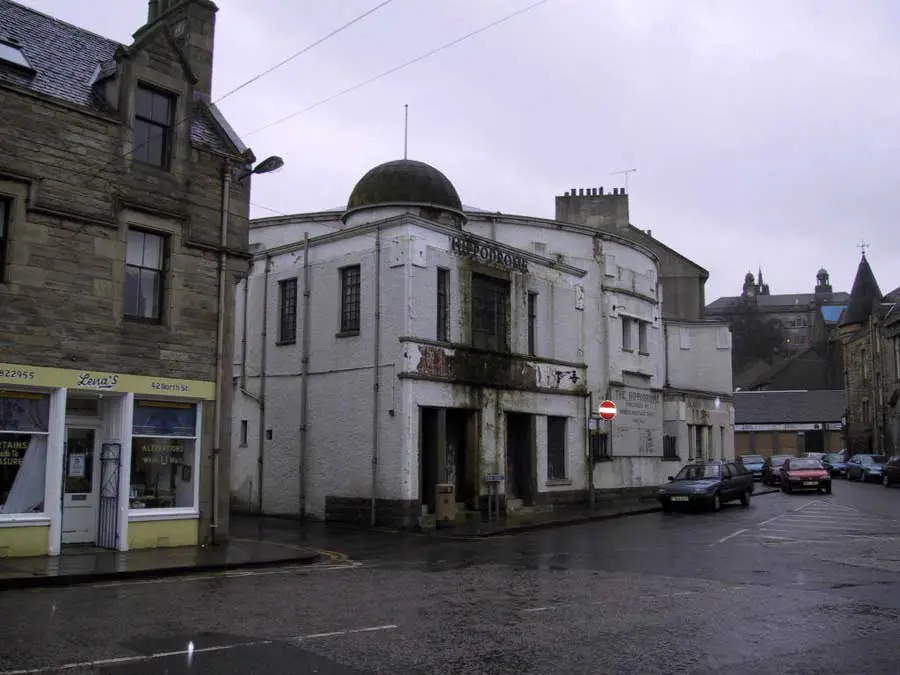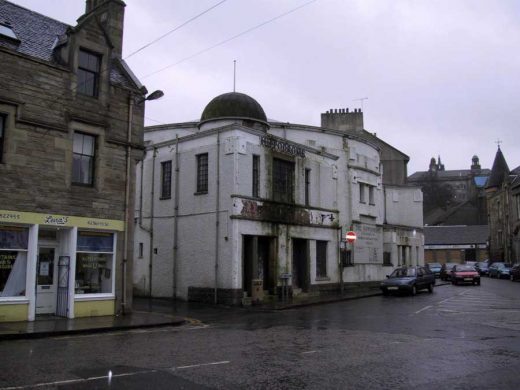Hippodrome Cinema Bo’ness, Scotland, Photos, Project, Design, Images, Property
Hippodrome Cinema Bo’ness
Building in West Lothian, Scotland design by The Pollock Hammond Partnership, Architects
19 Nov 2010
Hippodrome Cinema Bo’ness Building
The Hippodrome Cinema, Bo’ness : Andrew Doolan Award Entry 2010
The Hippodrome was built to designs of local Architect Matthew Steele and opened in 1912. It was one of Scotland’s first purpose-built cinemas and is the earliest to survive. The Cinema remained in use until the 1980s but then fell into disuse and decay.
It was becoming increasingly derelict and was at risk of being lost when the Scottish Historic Buildings Trust secured a major repair and conversion project, which included Falkirk Council as operators. The project costs, in excess of £1.5m, were met jointly by The Heritage Lottery Fund, Historic Scotland, Falkirk Council and other grant giving Trusts and Funds.
Hippodrome Cinema, Bo’ness : building exterior – before + after:

photo : The Pollock Hammond Partnership
The Hippodrome project has involved the repair and conversion of a building of great importance in the history of cinema, development of 20th Century architecture and for cultural life in Bo’ness. The building is Category A Listed.
The Scottish Historic Buildings Trust (SHBT) acquired the already derelict Hippodrome in 1996. In the following years it worked with local groups in trying to identify uses for the building to secure its future. Several proposals failed, primarily through lack of revenue funding plans, and it was only in 2003 that the Trust and Falkirk Council were able to realise a project for the repair of the building to provide contemporary cinema facilities.
The proposals were developed by the Council and Trust together and sought to steer a balance between the sensitive repair of the Category A listed building and its sensitive and nondestructive conversion to create a modern venue. It was important that as much of the historic fabric be retained as was practically possible.
This included elements dating from the original construction and from subsequent alterations, each of which had responded to developing film technology and cinema legislation. The Brief called for the retention of the character of the building as well as for much of the fabric itself. It also included the provision of new toilets, a sweetie counter and bar, ticketing facilities, seating and of course film screening equipment.
Hippodrome Cinema, Bo’ness : stage – after:
The exterior of the building had long been an embarrassment for Bo’ness but local feelings towards the building were such that there was strong support for its repair. The proposals therefore sought to repair the exterior, as far as possible, to reflect the buildings appearance during its heydays in the early to mid-20th Century.
The setting of the building, at a key location in the town, was improved immediately prior to the building repairs commencing as part of the Bo’ness THI. The proposals for the streetscape improvements were drafted as an integral part of the Hippodrome proposals and included formation of a raised platform at the principal entrance, ramped access and widening of the pedestrian area.
Hippodrome Cinema, Bo’ness : building interior – before + after:
Specialist investigation work was commissioned to establish the development of the internal decoration and this was also subsequently used to inform the new decoration schemes. The project was not however a straight restoration or reconstruction and the interior was designed to retain the feel of the building rather than to reverse the many changes, which it had been subject to.
New lighting was installed, most of the remaining seats were repaired and the design of the proscenium modelled on its appearance in 1926, when the original flat roof had been replaced with the current pitched arrangement. New seating was introduced on the balcony and in the stalls, where most of the floor had been lost to rot and fire. New free-standing internal pods, containing toilets and serveries were installed at the rear of the auditorium and a new screen, sound system and contemporary projection equipment (including digital and conventional projectors) were installed.
The Hippodrome re-opened in Spring 2009 with a red-carpet event, attended by the project team and local people, including former staff.
Hippodrome Cinema, Bo’ness – Building Information
Owner: The Scottish Historic Buildings Trust
Operator: Falkirk Council
Architects: The Pollock Hammond Partnership, Linlithgow
Quantity Surveyor: Gardiner & Theobald, Edinburgh
Engineer: R A Sykes, Edinburgh
Service Engineer: Environmental Service Design, Alloa
Principal Contractor: Watson Construction
Hippodrome Cinema Bo’ness Building images / information from The Pollock Hammond Partnership, Architects
Location: Bo’ness, West Lothian, Scotland
Architecture in Scotland
Contemporary Architecture in Scotland – architectural selection below:
Scottish Architecture – Selection
Birks Cinema, Perthshire, central Scotland
Birks Cinema Building
Carnegie Primary School, Fife
Design: Archial Architects
Carnegie Primary School
Comments / photos for the Hippodrome Cinema Bo’ness design by The Pollock Hammond Partnership Architects page welcome





