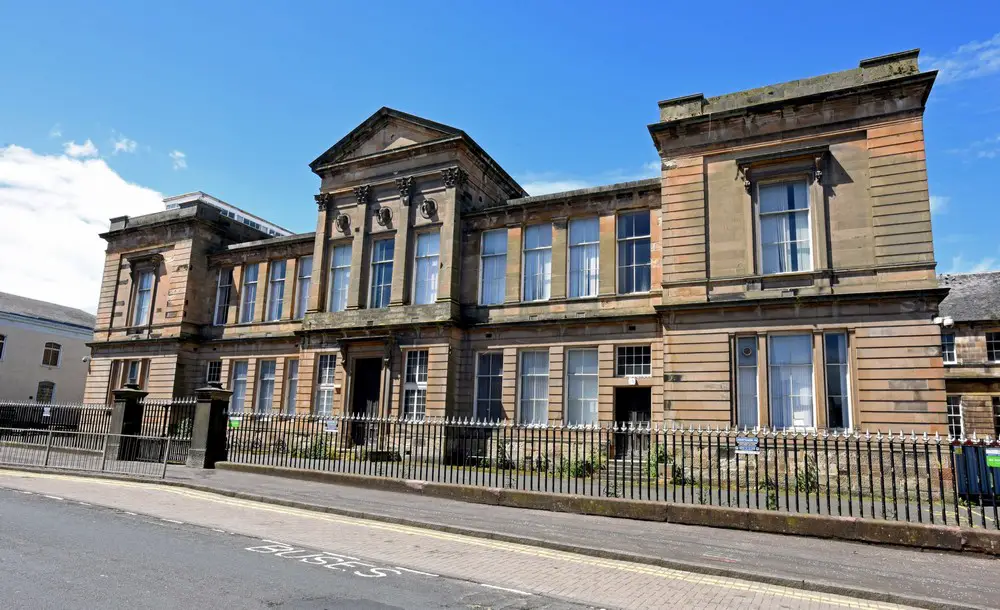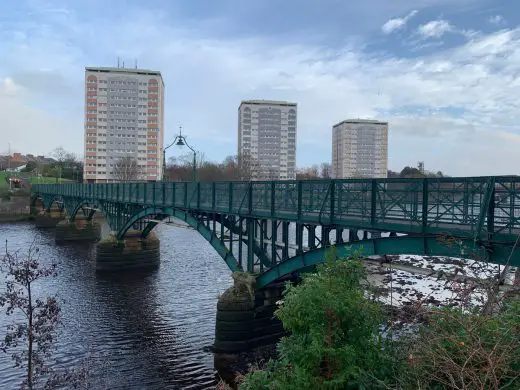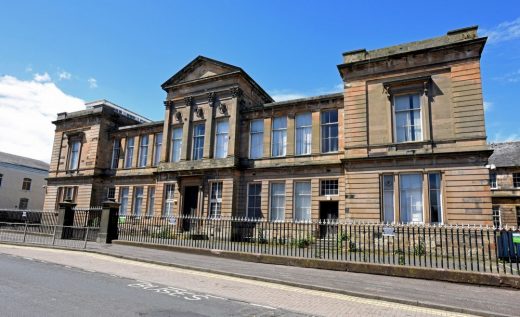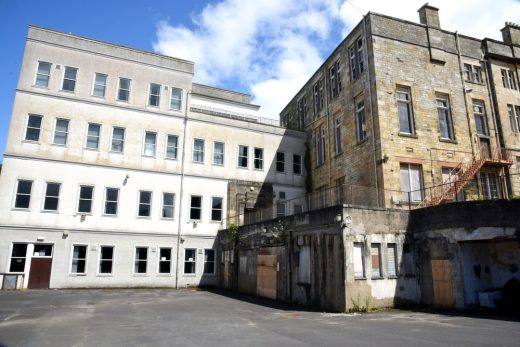Ayrshire Buildings, Southwest Scotland Property Design, Scottish Architecture, Architect, Project News
Ayrshire Buildings: Architecture News
New Property + Built Environment Developments in Strathclyde, southwest Scotland, UK
post updated 3 January 2022
Ayrshire Architecture News
Ayrshire Architectural News
3 Jan 2022
Ayr Building Photos
Ayr Town Hall spire (like a church steeple), designed by Thomas Hamilton and completed in 1832:

photos © Adrian Welch
Wallace Tower building, 172-176 High Street, designed by architect Robert Snodgrass Sr., built in 1855-57:
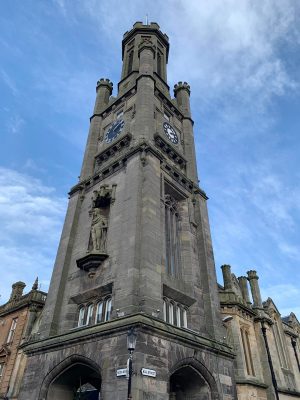
This Gothic structure was built to commemorate William Wallace at the time of an upsurge in the Scottish desire for self-determination. Historically significant portraits were displayed inside, with subjects including Robert Burns, Robert the Bruce and Wallace himself.
The square plan Gothic tower from polished sandstone ashlar blocks. The monument is 60 ft high with a pinnacled parapet.
Modern building on north side of the river:
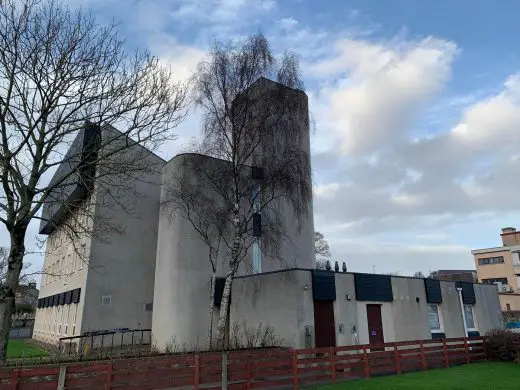
Tam o’ Shanter Inn, 230 High Street:
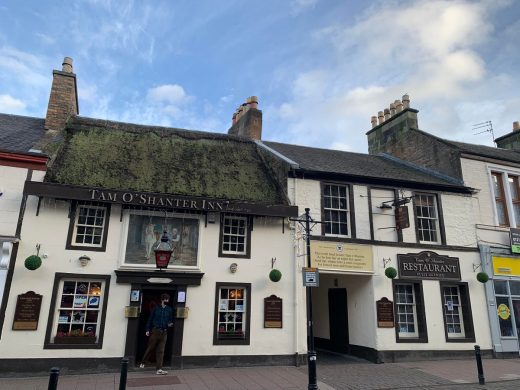
Ayr buildings and streetscape:
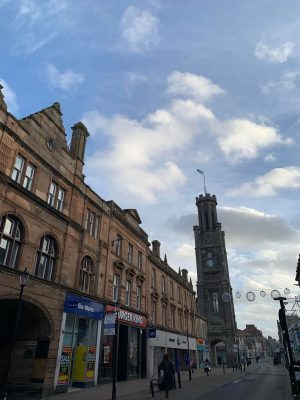
29 Jun 2018
Ayr Grammar Primary School
Demolition works mark the first major milestone for new Ayr Grammar
Proposals to deliver a new home for Ayr Grammar Primary School are now taking shape. The first steps in the South Ayrshire Council project to refurbish the old Ayr Academy have now been taken, with the 1930s extension at the back of the building being demolished.
With Ayr Academy’s history dating back to 1233, the current Fort Street building has been a local landmark since 1880. Ayr Academy as a school relocated to its new home at Craigie Estate in summer 2017.
The £16m project for a new Ayr Grammar will see the historic buildings completely refurbished and remodelled to create an inspiring, modern facility with capacity for more than 430 pupils, a new early years centre with 50 places, community arts facilities as well as a new Archive and Registration Centre.
The proposals involve the demolition of obsolete extensions at the back of the school, a move that will create external space for playgrounds, external teaching and car parking. The work on this phase is expected to be completed by February 2019.
The project is being delivered through hub Southwest, who have appointed Morrison Construction, and a design team led by BDP.
Councillor Peter Henderson, Portfolio Holder for Resources and Performance said it was encouraging to see work underway, “We’re committed to providing the best possible start in life to our young people, with education playing an important role throughout their lives.
“The school has been a local landmark on Fort Street for generations and we’ve now started the journey to secure a long-term future for this much-loved building.
“The demolition of the old 1930s blocks will open up the site and pave the way for a safe place for our children to play in, as part of the wider proposals being considered.”
Michael McBrearty, Chief Executive of development partner, hub Southwest, added, “It’s fantastic to see enabling works now progressing on this exciting and innovative project that will regenerate one of the most iconic buildings in the seaside town.
“Having delivered the new and re-located Ayr Academy in partnership with South Ayrshire Council in 2017, we’re pleased to be continuing our work to redevelop the school’s old home into the new Ayr Grammar and Archive Centre.”
Morrison Construction Operation’s Director Allan Cunningham, said, ‘‘It’s an exciting milestone for this project as demolition works begin on site. We look forward to continuing our relationship with South Ayrshire Council and hub Southwest and will work closely with all stakeholders to ensure works are undertaken with minimal disruption.”
Gail Gilbert, Headteacher at the current Ayr Grammar Primary School said everyone involved was excited to see the project take shape, “We’re proud to be involved in this fantastic project, with some our pupils here today to see work get underway.
“The proposed move to a new home would transform education for our young people and we look forward to seeing further progress in the months ahead.”
9 Feb 2018
HALO Masterplan, Kilmarnock, East Ayrshire, Southwest Scotland
Architects: Keppie Design
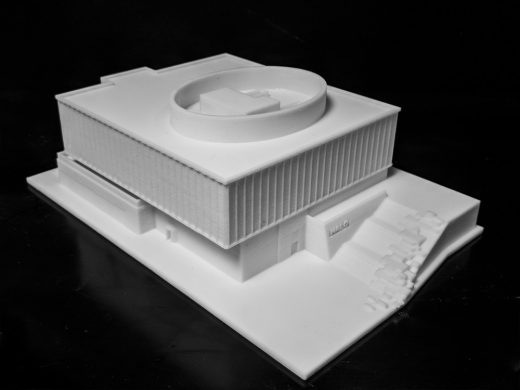
image courtesy of architects office
HALO Masterplan in Kilmarnock
Following the recent approval of Planning Permission in Principle for the HALO masterplan in Kilmarnock, the first phase of this ground-breaking development has now been submitted to East Ayrshire Council for detailed planning permission.
22 Nov 2017
Newhouse of Auchengree
Architects: Ann Nisbet Studio
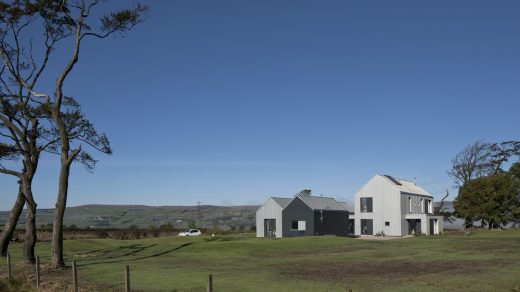
photo © David Barbour
Newhouse of Auchengree
This contemporary farmhouse pays homage to the aesthetic of historic farm buildings in this part of North Ayrshire. On an elevation, commanding long views over the agricultural landscape, the building is a cluster of separate spaces, reflecting the way that rural buildings were developed and extended over decades past.
21 Jul 2017
Ayr Riverside Development
Architects: Keppie Design ; Masterplan by Niall McLaughlin Architects
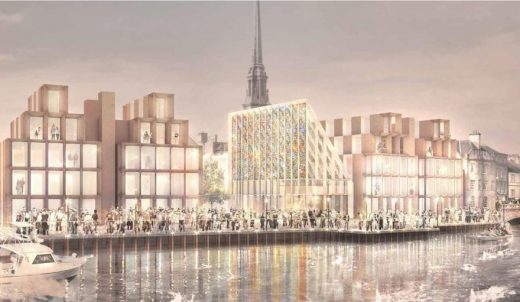
image courtesy of architects firm
Ayr Riverside Office Buildings
31 Jan 2017
Knockroon School, East Ayrshire
Architects: Sheppard Robson
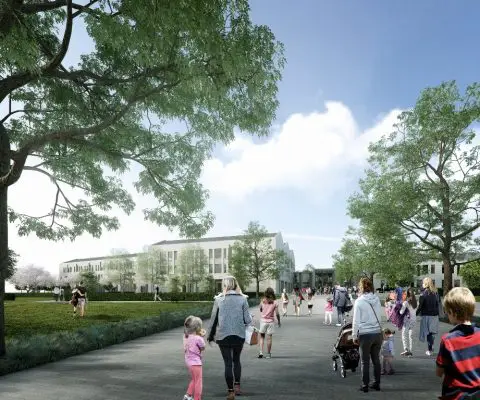
image courtesy of architects practice
Knockroon School in East Ayrshire
11 Nov 2014
Ayr College Kilmarnock Campus
Architects: Keppie Design
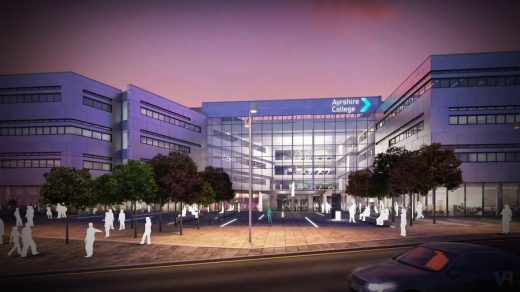
image courtesy of architects office
Ayr College Kilmarnock Campus
East Ayrshire Council, in partnership with leading architectural practice Keppie Design and Ayrshire College, yesterday launched the new brief for Interaction, an enterprise education challenge in which eight secondary schools will participate.
6 Mar 2012
University of the West of Scotland Ayr Campus

photo © Keith Hunter Photography
Ayr Campus Building
The 18,000m2 UWS Ayr Campus is located on the Craigie Estate, next to the River Ayr.
Ardrossan Health Centre Building

image from architects studio
Ardrossan Health Centre Building
Saltcoats Design Competition

image from architects
Saltcoats Design Competition
Dalquharran Castle, Ayrshire, by Architect Robert Adam
Ardrossan Beach Pavilion Competition
Location: Ayrshire, Scotland
Architecture in Scotland
Scottish Architecture Designs – chronological list
Building suggestions / photos for the Ayrshire Architecture page welcome
Website: Visit Ayrshire

