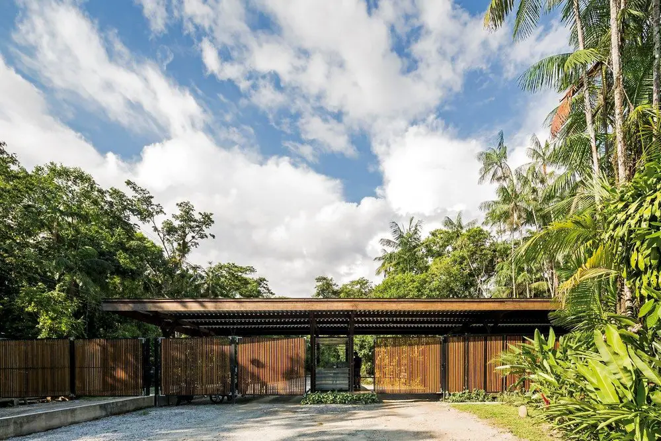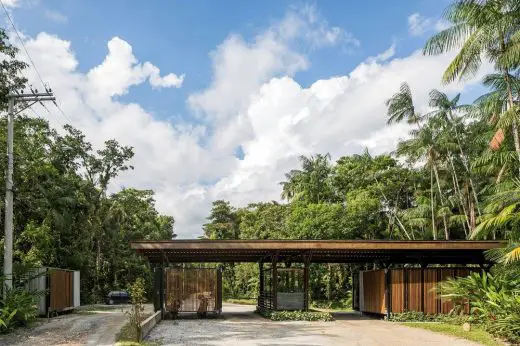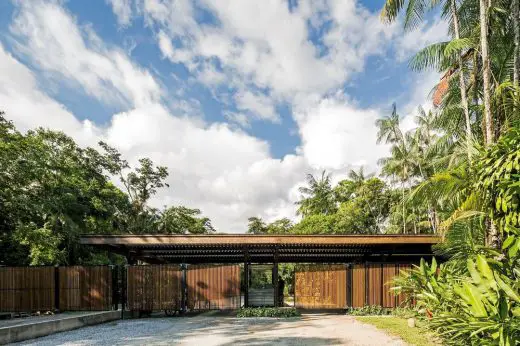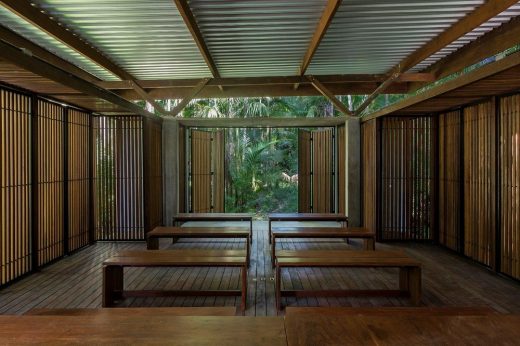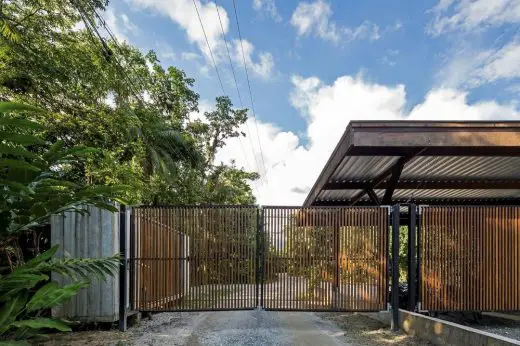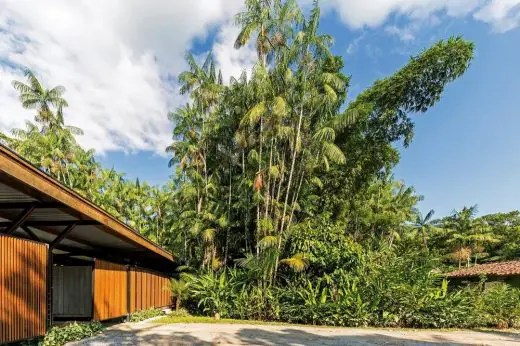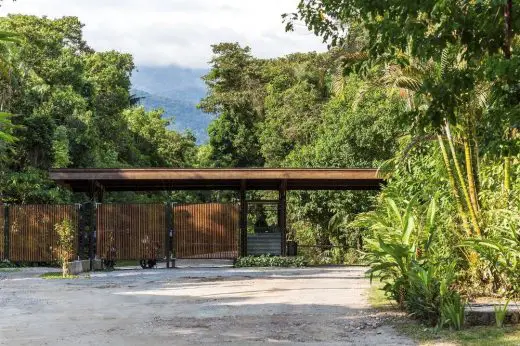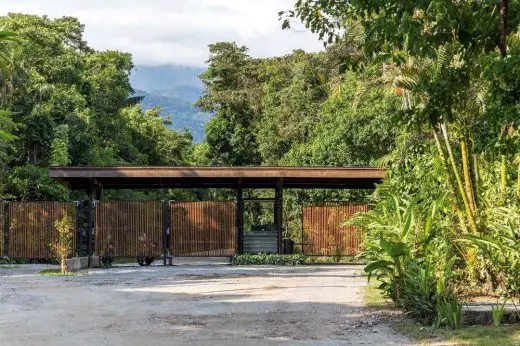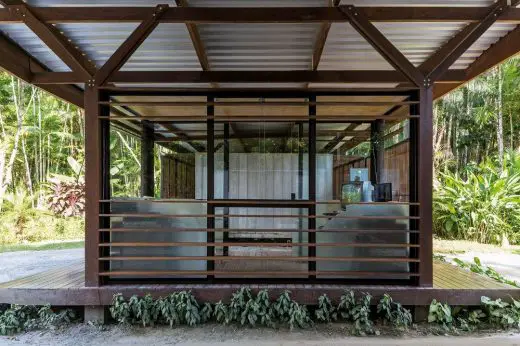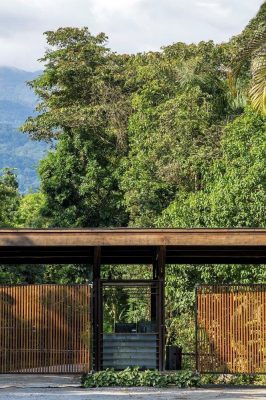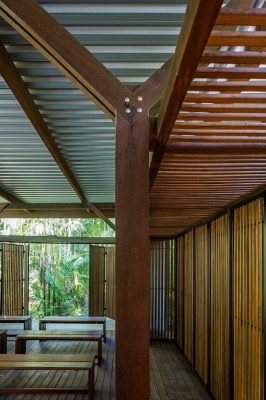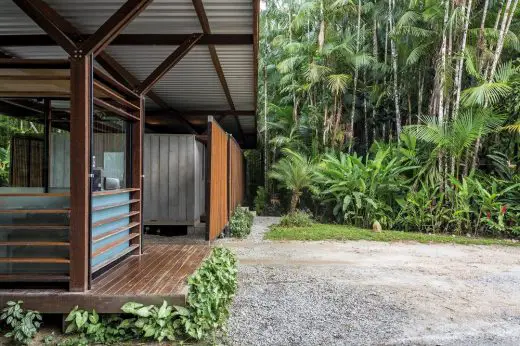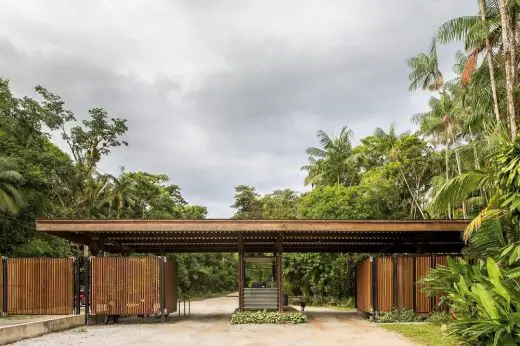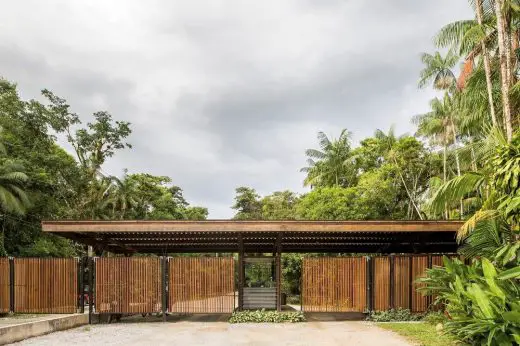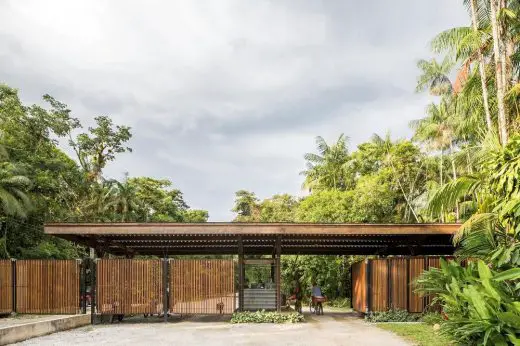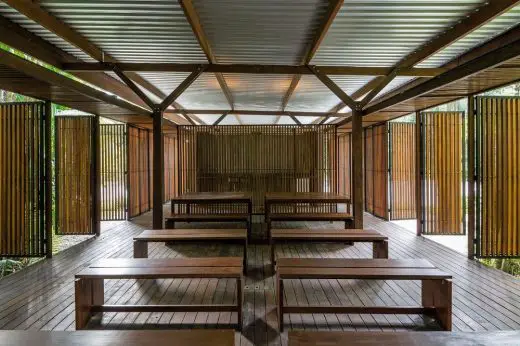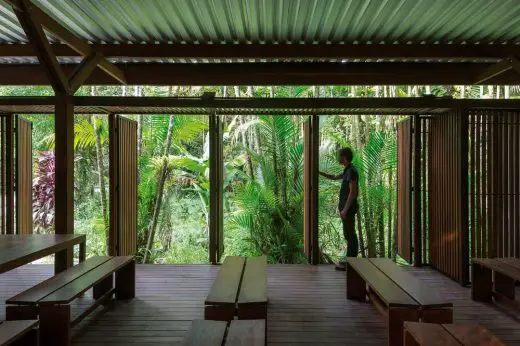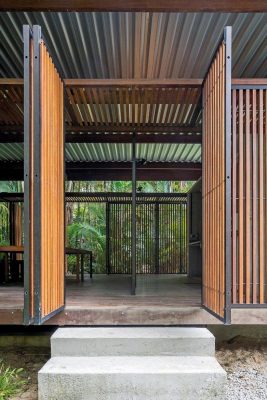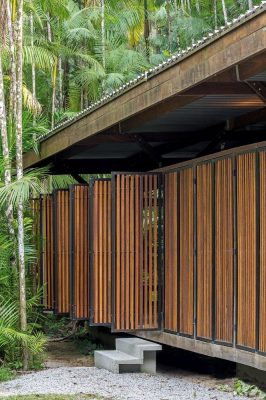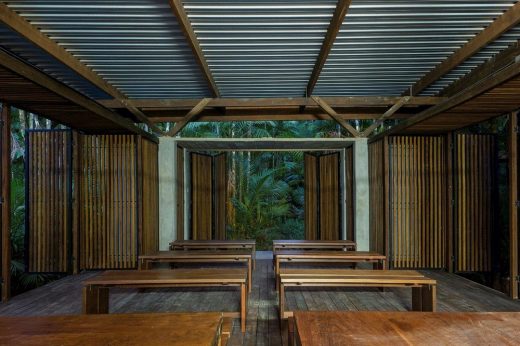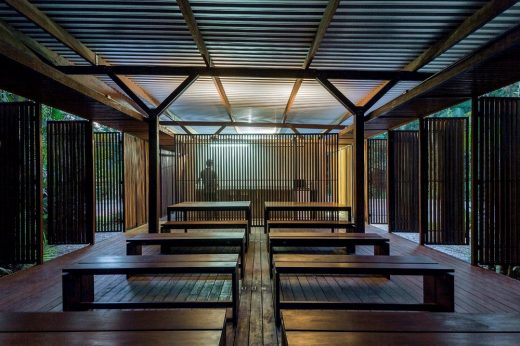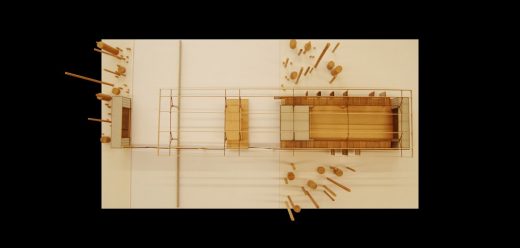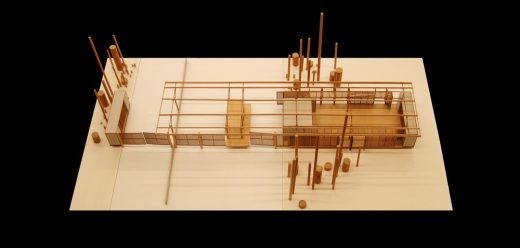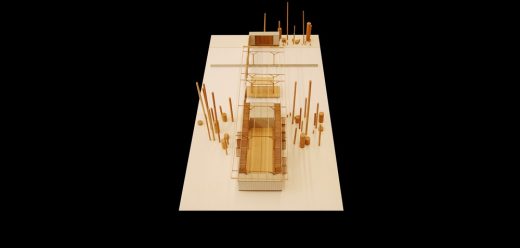Pavilhão do Una, São Sebastião, São Paulo Building, Brazil Architecture Images
Una Pavilion São Sebastião
Contemporary São Sebastião Building in SP, Brasil design by Apiacás Arquitetos
25 Nov 2016
Pavilhão do Una, São Sebastião – SP
Design: Apiacás Arquitetos
Location: Barra da Una, São Paulo, Brazil
Una Pavilion, São Sebastião
Apiacás Arquitetos are a Brazilian architecture studio located in São Paulo.
Their pavilion located in Barra da Una, a beautiful beach near São Paulo.
UNA PAVILION SIGNED BY THE BRAZILIAN ARCHITECTURE OFFICE APIACÁS ARQUITETOS
São Paulo, 2016 – Located in a residential condominium in Barra do Una (a beach located near of São Paulo city), the project Pavilion Una signed by the Brazilian architecture office Apiacás Arquitetos had the feasibility as a premise, considering the choice of materials and mainly focusing on the constructive details, capable of organizing the assembly system.
Therefore, the structure is made up of standardized and modular elements: the foundation was executed in concrete, followed by pillars and beams in Cumaru wood, strategically placed in central axes in order to give greater freedom to the pivotal doors that make up the facade.
These closures consist of interspersed wooden slats that end up acting as vertical bricks, exerting a double function of protecting the construction and revealing the Atlantic Forest where it is inserted.
The ground is suspended 50 cm from the ground in order to avoid any flooding due to its proximity to an existing stream.
All the connections were made in metal parts in order to facilitate the assembly and guarantee better structural performance for the meeting of pieces.
In this way, the wooden fittings consequently become simpler and faster in their execution. The roof, in metallic tiles, has a continuous shutdown, all around the perimeter, favoring the circulation of the air by convection, in addition to balancing the light filtered by the closing panels.
The set of furniture was also idealized according to the initial premises of the project: made of the same kind of wood, they follow the rigor and simplicity of the constructive logic designed for the work. Reaffirming our premise of looking at a tectonic coherence no matter the scale of the object.
Una Pavilion São Sebastião – Building Information
Pavilhão do Una project
Located: São Sebastião – SP
Year: 2013
Status: completed
Residential
Area: 240 m²
Apiacás Arquitetos / Principal Architects: Acácia Furuya, Anderson Freitas and Pedro Barros
Collaborators: Daniela Santana, Francisco Veloso, Leonar Vaz Pinto, Otávio Filho, Pedro Paredes
Photos: Leonardo Finotti
Apiacás Arquitetos
Founded 16 years ago, Apiacás Arquitetos is run by the urbanistic architects Anderson Freitas, Pedro Barros and Acácia Furuya. Until 2010 the office was also run by Giancarlo Latorraca. Apiacás develops projects in the institutional, residential, commercial and museographic areas for the public and private sectors.
Using the multidisciplinary character proper to architecture, the projects are developed in a collaborative way among architects and professionals from other areas relevant to each challenge. The concern with the final result of the projects led the firm to commit itself to all the stages of each job, from the elaboration of the concept to the execution of the work.
Throughout its existence, Apiacás has received a number of awards, among them, the first prize in the category of construction of the Young Architects Contest of the IAB-SP, the 2nd prize in the National Contest for the Complexo Paineiras Hotel in Rio de Janeiro, the 3rd prize in the National Competition for the Requalification and Expansion of the Castro Alves Theater Complex in Salvador, the 1st prize in the SESC Franca Competition, in 2013, the 2nd place in the Contest of the Cultural Center, Events and Exhibitions of Paraty 2014, Honorable Mention Public Competition National Parque do Mirante Piracicaba in 2014 and the 2nd place in the Architecture Award Instituto Tomie Ohtake AkzoNobel in 2015. In 2016, the studio received an award for the Mies Crown Hall Americas Prize (MCHAP).
www.apiacasarquitetos.com.br
New São Sebastião Building in SP, Brasil images / information received from Apiacás Arquitetos
SuperLimão Studio on e-architect
Location: São Sebastião – São Paulo, SP, Brasil
São Paulo Architecture
São Paulo Architectural Projects
São Paulo Architecture Designs – chronological list
São Paulo Architecture Walking Tours by e-architect
São Paulo Houses Selection
360° Apartment
Architect: Diego Revollo
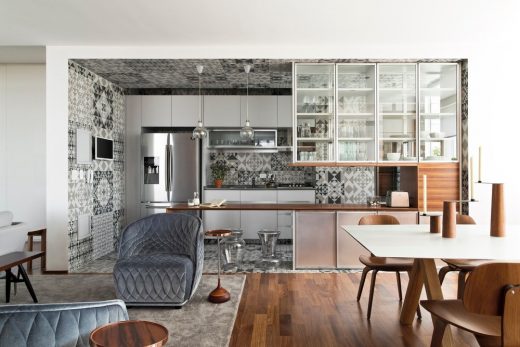
photograph : Alain Brugiers
360° Apartment Sao Paolo
Casa Marquise, Sumaré
Design: FGMF Architects
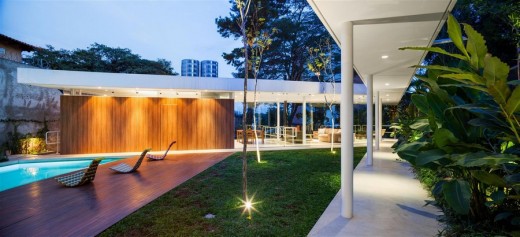
photograph : Rafaela Netto
Marquise House São Paulo
Casa Lara in São Paulo, Jardim Paulistano
Design: Felipe Hess
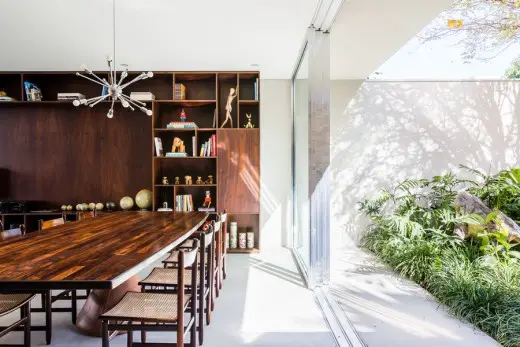
photograph : Ricardo Bassetti
Casa Lara São Paulo
Casa B+B
Architecture: studio mk27 and galeria arquitetos – marcio kogan + renata furlanetto + fernanda neiva. Interiors: studio mk27 – diana radomysler
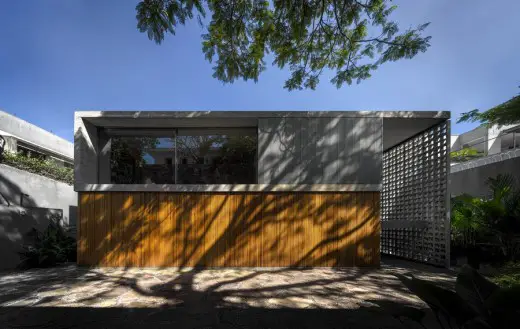
photograph : Fernando Guerra
B+B House Brazil
Brazilian Architecture
Comments / photos for the Una Pavilion, São Sebastião near São Paulo page welcome

