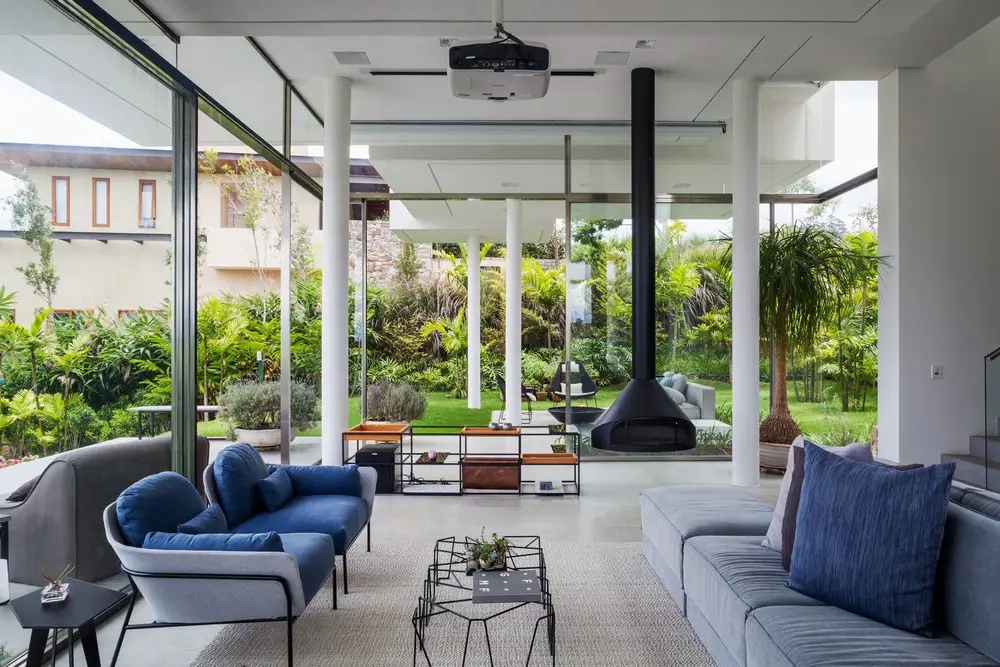São Paulo Homes, Brazilian Residential Property, New Brazil Luxury Homes, Houses Photos
São Paulo Homes: SP Properties
Contemporary Residential Developments in Brazil, Luxurious South American Homes
post updated 30 Mar 2021
São Paulo Property Designs
SP Residential Architecture up to 2014 – latest additions to this page, arranged chronologically:
1 Dec 2014
Tetris House
Architecture: Studio MK27 – Marcio Kogan + Carolina Castroviejo. Interiors: Studio MK27 – Diana Radomysler
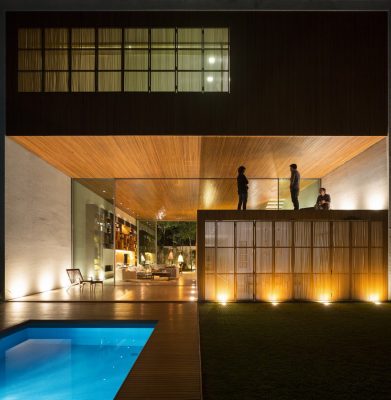
photograph : Fernando Guerra
Tetris House in São Paulo
Configuring a permeable space between the entrance and the back of the lot, the living room is the emptiness that results from this organization of the plan on this lot.
17 Nov 2014
Redux House
Architect: Studio mk27
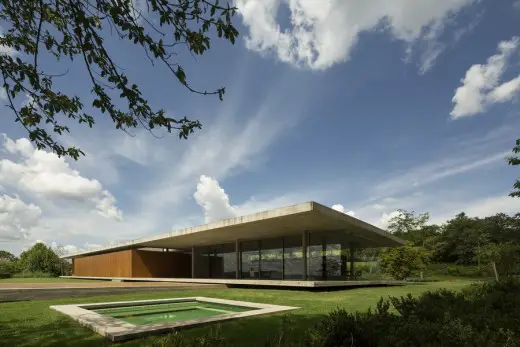
photograph : Fernando Guerra
Redux House in São Paulo
The house was built on the highest level possible, respecting the existing topography in order to could gain the view of the sunset and the vegetation with the least impact on the surroundings.
21 Aug 2014
Casa Al in São Paulo, São Conrado Beach
Architect: Studio Arthur Casas
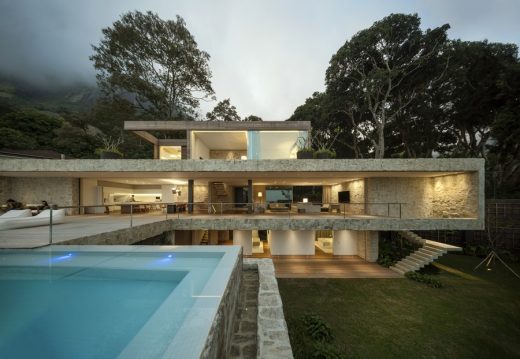
photograph : Fernando Guerra
Casa Al in São Paulo
The owner of Casa Al have a very clear goal: enjoy the astounding views of Rio’s mountains and sea. A long time client of Studio Arthur Casas, the businessman was a bachelor that wished to leave his apartment and conceive a house right from the beginning with the architects, starting with choosing the right plot.
30 May 2014
Casa P
Design: Studio mk27
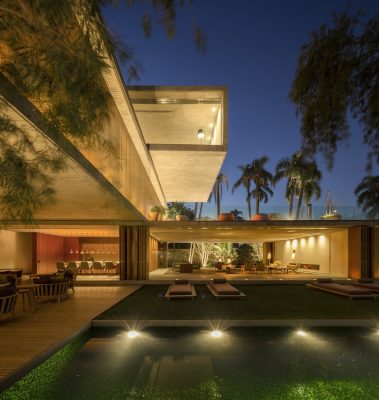
photo : Fernando Guerra
Casa P in São Paulo
The P house is a puzzle game. Rotating three volumes around one nucleus generated not only a particular spatial dynamic, but also different visual relations between empty and full, between the private and semiprivate areas and the view of the city.
29 May 2014
Souzas House in Campinas
Architect: Flavio Castro
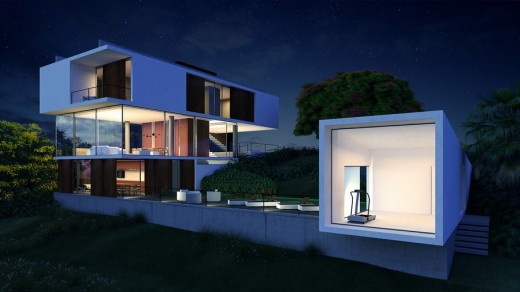
photo from architects
Souzas House in Campinas
The slope of the land allows a great view that opens from the street level. This panorama establishes continuity between the project and the city of Campinas. The project formed by 3 levels, enhances this relationship and reveals to the visitor its essence.
23 May 2014
House in Morumbi
Architect: Flavio Castro
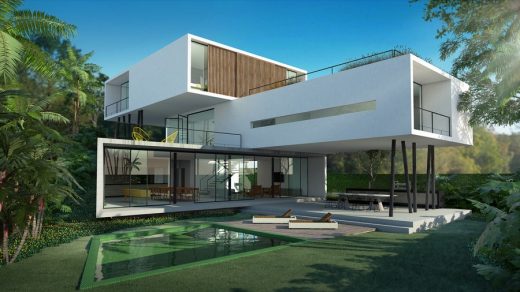
picture from architects
House Three
A panorama establishes continuity between the treetops the Morumbi neighborhood in São Paulo and the skyline buildings.
22 May 2014
House in Santana de Parnaíba
Architect: Flavio Castro
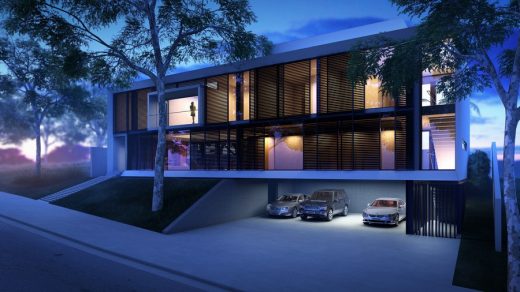
image from architects
Itahye House
Inspired by Le Corbusier’s Domino concept, the structure of this contemporary property is composed by horizontal slabs and pillars displaced off the facades.
16 May 2014
Pernambuco House in Guarujá
Design: Flavio Castro Architects
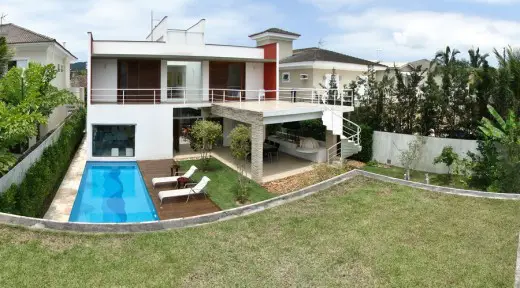
picture from architects
Pernambuco House in Sao Paolo
The architect drew 4 virtual axes perpendicular to the street to organize the distribution of internal and external environments in this home.
15 May 2014
House in Higienópolis, Guarujá, SP
Design: Flavio Castro Architects
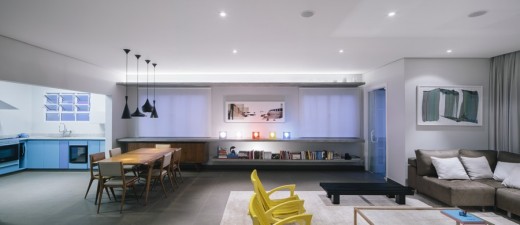
photo from architects
Maranhão Apartment SP
The original structure of the property was exposed and the materials are shown with sincerity. The concrete, glass and steel combine a sober color palette and contrast with some pieces that give identity to the flexible space.
Contemporary House in Horto Florestal, São Paulo, SP
Architects: Flavio Castro
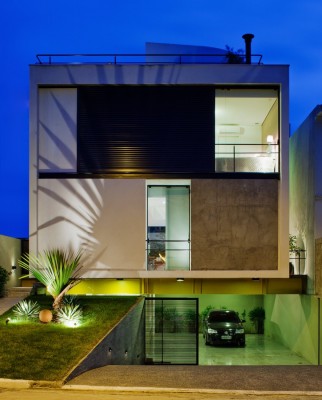
photo from architects
Mirante Do Horto House – 9 May 2014
The concept of the house has a strong influence of national and international artistic movements such as the modern architecture and Bauhaus.
House in Brasília, Guarujá, SP
Architects: Flavio Castro
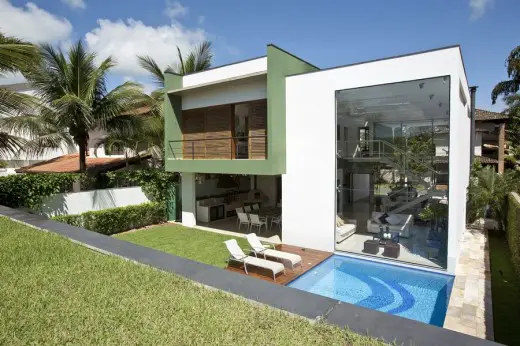
photo from architects
Acapulco House in Brazil – 9 May 2014
The house is composed by 6 squares grouped in pairs. Within this compositional rule, two subtractions were made at opposite sides to form two venues: the garage in the front and the social area behind.
Contemporary Houses in Baleia Beach
Architect: Studio Arthur Casas
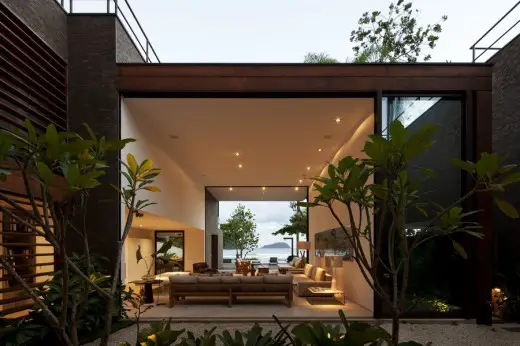
photo from architects
Four Houses Baleia – 28 Feb 2014
Four houses in front of Baleia Beach, on the northern coast of São Paulo. As a weekend house all the ground floor spaces are connected to promote social interaction, a patio increases the spatiality of the house, bringing diagonal views and light.
Higienópolis Apartment, SP – 4 Nov 2013
Architect: Flavio Castro

photo from architects
The meticulous work respected the memories impregnated in certain parts and introduced new elements from the new intentions. The living room, tv room and kitchen have become part of a single space through the demolition of walls and removal of the toilet.
Planalto House – 31 Oct 2013
Architect: Flavio Castro

photograph : Nelson Kon
A rectangular prism, perpendicular to the street, contains the intimate features of the house on the upper floor. Serving as a support and focused only on the main floor, another rectangular prism, contains the service and social functions of the house.
Casa Rex, São Paulo – 29 Jul 2013
Architect: FGMF Arquitetos

photo : Rafaela Netto
A project made for a design office in the Pacaembu neighborhood of São Paulo, Brazil. The architects focused on the use of materials and urban interaction. Elements from infrastructure works were introduced within this building, giving a different aesthetic effect to the property.
São Paulo Ranch
Architect: Galeazzo Design

photo : Maíra Acayaba
São Paulo Ranch – 12 Jun 2013
This property has the basic principles of a private hotel and it is replete of spaces with independent operation. This allows many generations and guests to enjoy the spaces with privacy. An old elevator was restored and connects all three floors.
São Paulo Ranch House
Architect: Galeazzo Design

photo : Maíra Acayaba
São Paulo Ranch House – 12 Jun 2013
In the external area, fountains, lakes, waterfalls and several gardens amplifies the fun and the relaxing feeling, such as the rose gardem that was designed for the smokers, the hamick area to enjoy the view and sunset. A wide pergola made of giant bamboos is formed in the doorway.
Toblerone House
Architecture and interiors: studio mk27 – marcio kogan + diana radomysler

photograph : Nelson Kon
Toblerone House – 12 Aug 2012
The basic concept of the Toblerone House can be described as a unique image: a free first floor with large sliding glass doors which support a wooden box delimited by concrete beams. The first floor houses the collective program, with living room, utilities and kitchen. On the second floor are the three bedrooms, the den and a home theater. The conceptual and programmatic simplicity of the house joins a structural simplicity: a 14-pillared grid, organized in two lines, support the construction.
V4 House
Architecture: studio mk27 – marcio kogan + renata furlanetto. Interiors: studio mk27 – diana radomysler

photograph : Nelson Kon
V4 House – 12 Aug 2012
A luxury contemporary house that eschews the maximum coefficient.
São Paulo Residences
Major São Paulo Homes – Contemporary Residential Architecture Projects, alphabetical:
Bahia house
Studio MK27

photo from FD
Bahia house
C16H14O3 house
Marcio Kogan Arquitetos

photo : Rômulo Fialdini
C16H14O3 house
Casa 6
Marcio Kogan Arquitetos

picture : Rômulo Fialdini
House 6
Casa Panamá
Marcio Kogan Arquitetos

photo : Nelson Kon
Casa Panamá
Casa dos Ipês
studio mk27 – marcio kogan + lair reis

photo © Reinaldo Cóser
Casa dos Ipês São Paulo
Corten House
Marcio Kogan

picture : Nelson Kon
São Paulo home
Coser House
Marcio Kogan Arquitetos

photograph : Reinaldo Coser
Coser House
Gama Issa outland, Porto Feliz
Studio MK27

image from architect
Gama Issa outland
House 4×30
CR2 + FGMF

photo : Fran Parente
House 4×30 São Paulo
House 53
Marcio Kogan

photo : Rômulo Fialdini
House 53
House B – Casa B
Andrade Morettin Arquitetos

image from architects
São Paulo house
House RR – Casa RR, São Paulo State
Andrade Morettin Arquitetos

image : Nelson Kon
Brazilian house
House in Joanopolis, São Paulo
UNA arquitetos

photo : Bebete Viegas
House in Joanopolis
More São Paulo Properties online soon
Location: São Paulo, SP, Brasil
New Architecture in SP, Brazil
São Paulo Architecture Projects
São Paulo Architectural Designs – chronological list
São Paulo Architecture Tours by e-architect
Brazilian Architecture Studios
São Paulo Buildings : news + key projects
São Paulo Architecture : A-J
São Paulo Building Developments : K-Z
Brazilian Architecture
Brazilian Institute for Architects – President: Paulo Mendes da Rocha
Brazilian Architecture Competition
Buildings / photos for the São Paulo Homes – New Residences in Brazil page welcome
Website: São Paulo

