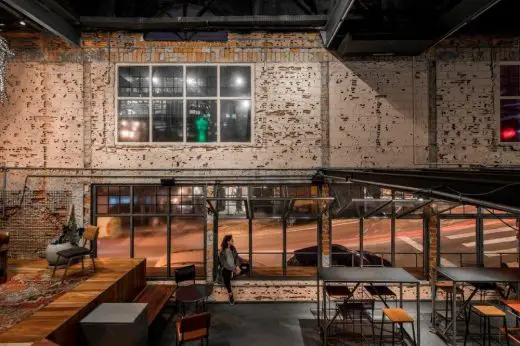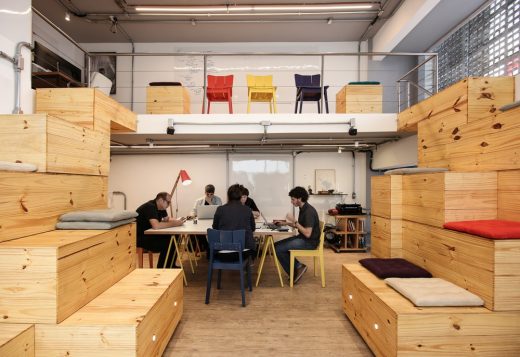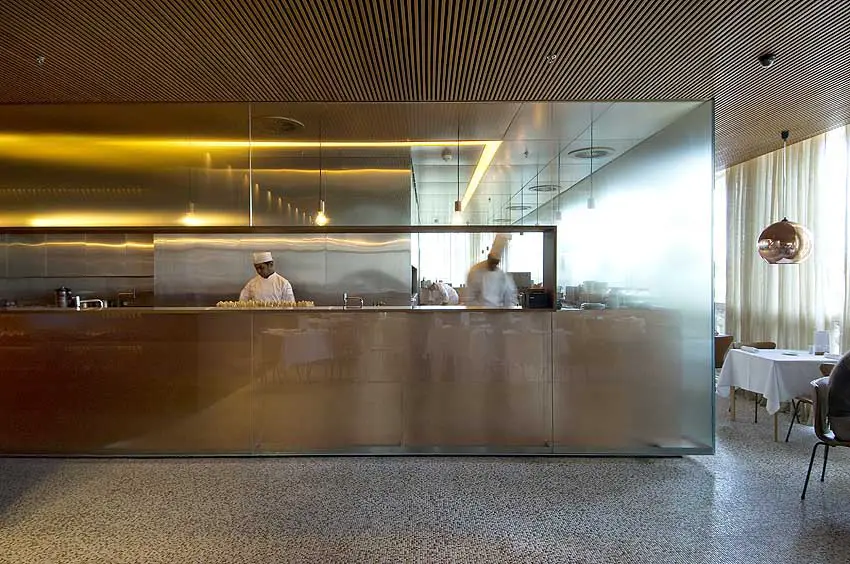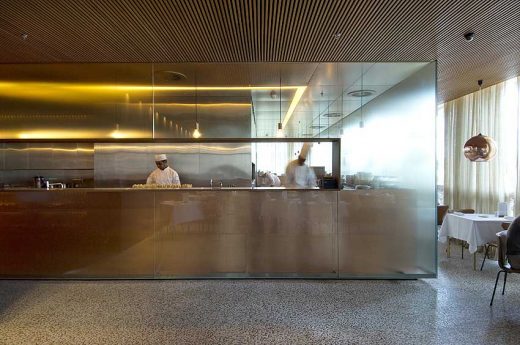Forneria San Paolo, Brazilian Restaurant Interior, Photo, Design, Building, Dining
Forneria San Paolo : São Paulo Restaurant
Brazilian Dining Project – design by Marcio Kogan Arquitetos, Brazil
20 Jul 2009
Forneria San Paolo restaurant
Date built: 2009
Design: Marcio Kogan Arquitetos
The restaurant Forneria San Paolo is located in an upscale mall of São Paulo. The concept of the project was to build a simple space, almost minimalist, which would also establish an architectural play of materials and transparencies.
The wood was selected to add warmth, making it cozy. The panels that dress the wall give the area unity and the narrow wooden lathes that comprise the ceiling dialogue with the wall, accentuating the visual perspective and conferring acoustic comfort to the restaurant. The floor is made of small colored stones, forming a mosaic.
The kitchen is open to the main dining area, separated only by a glass wall dressed in a special pellicle that, depending on the viewing angle, can appear as from a blur to transparent. This material offers a magical aspect to the relation between the kitchen and the exterior.
From the tables, especially designed for the restaurant, the movements of the chefs can be observed. The illumination is achieved by Tom Dixon copper-colored pendant lights and chaotically arranged on the wooden wall of the restaurant are 15 George Nelson clocks, from the 50’s and 60’s, re-edited by VITRA, displaying the time in different places in the world.
Forneria San Paolo – Building Information
Project: forneria san paolo
Local: São Paulo . SP
Project: Jul 2008
Conclusion: Jan 2009
Area: 320 sqm
Architecture
Author: marcio kogan
Co-authors: lair reis e diana radomysler
Team: oswaldo pessano, renata furlanetto, samanta cafardo, suzana glogowski, carolina castroviejo, eduardo glycerio, maria cristina motta, gabriel kogan, mariana simas
Forneria San Paolo – Credits
Photographer: rômulo fialdini
Tel: 55 11 3085 3669
Email: romulofialdini(at)uol.com.br
Address: rua oscar freire, 1613 – casa 1
Main contractor: lock engenharia
Forneria San Paolo São Paulo images / information from Marcio Kogan Arquitetos
Location: Bahia, Sao Paolo, SP, Brazil, South America
Architecture in São Paulo
São Paulo Architecture Designs – chronological list
Architecture Walking Tours by e-architect
Paraty House
Design: Marcio Kogan
Paraty House
Benzina Bar
Architects: Superlimão

photograph : Maíra Acayaba
Benzina Bar
São Paulo bar design:
Numero Bar São Paulo
Design: Isay Weinfeld arquiteto
Espaço Poétika
Architecture: Studio MEMM

image from architects
Espaço Poétika in São Paulo
Website: Visit São Paulo
Comments / photos for the Forneria San Paolo Architecture page welcome














