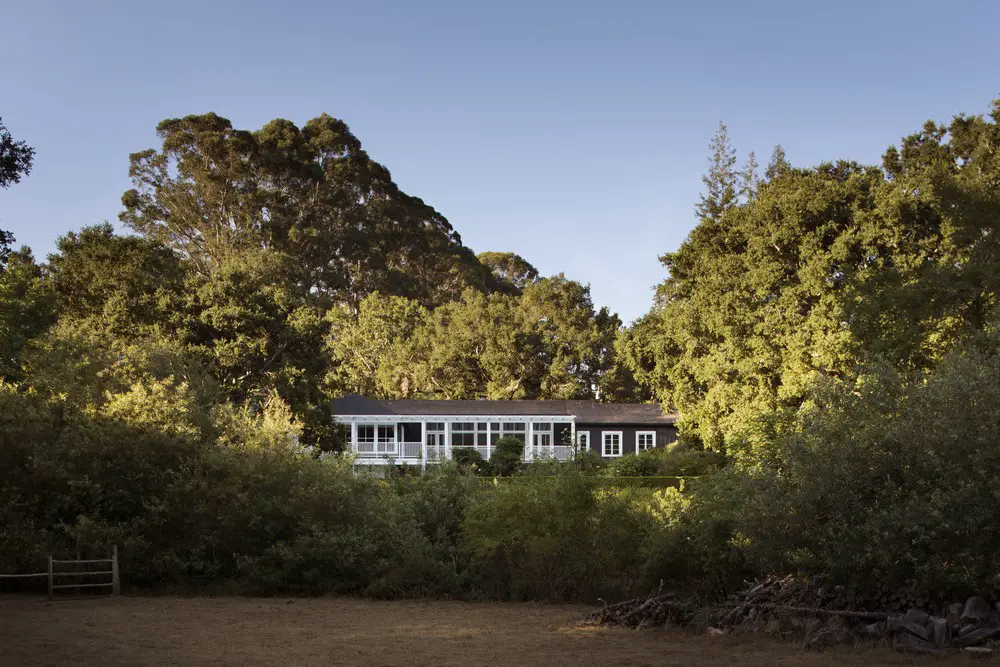San Francisco Bay Area Andrew Mann Architecture Homes, California Wine Country Property Photos
San Francisco Bay Area Houses by Andrew Mann Architecture
Sep 15, 2020
San Francisco Bay Area Homes by Andrew Mann Architecture
Design: Andrew Mann Architecture
Location: San Francisco Bay Area, Northern California, USA
Andrew Mann Architecture‘s work spans the greater Bay Area and is championed for its commitment to contextual designs that celebrate light and craft
Meadow Estate – Andrew Mann’s talent for spatial sequencing and creating light-filled volumes is evident throughout each of these spaces:
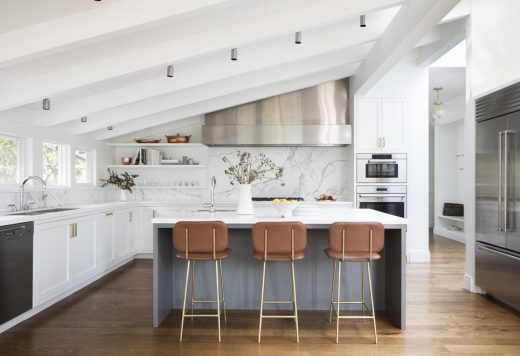
photograph : Paul Dyer Photography
San Francisco, United States, 2020-09-14 – Andrew Mann of Andrew Mann Architecture is known for the myriad ways he thoughtfully manipulates light within his body of work, while also maintaining a commitment to thoughtful craft details.
Wine Country Estate – The airy pavilion provides protection from the sun, while maintaining the contemporary style of the house by matching its minimal palette:
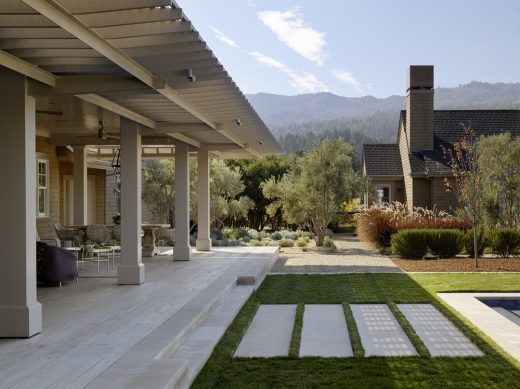
photograph : Matthew Millman Photography
The San Francisco-based architect expands the tradition of the Bay Area Style to contemporary needs, specifically inspired by the works of, and the precedent set by, earlier generations of architects such as Bernard Maybeck, Julia Morgan, William Wurster, William Turnbull, Jr., and Joseph Esherick. In his own practice, one sees a commitment to simple, rustic modern buildings that capture the play of natural light on the inside and the direct connection to the landscape on the outside.
Meadow Estate – True to its name, the 6,400-square-foot, ranch-style home is surrounded by oaks on a private lot:
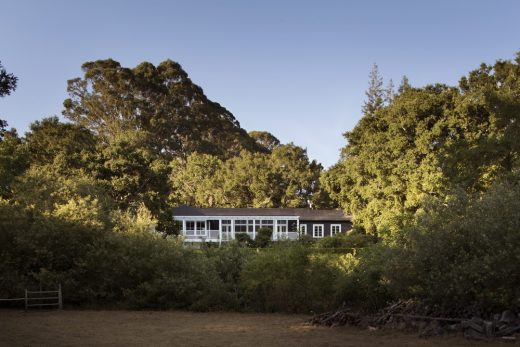
photograph : Paul Dyer Photography
Through the thoughtful placement of windows, doors, skylights, and clerestories, the firm’s work emphasizes three-dimensional forms by playing with light to define surfaces. At a detailed level, the team focuses on the innate characteristics of materials, specifically how they meet at surfaces and corners to create refined moments that celebrate crafted details.
An enduring desire for crisp lines and simple detail is paramount to the firm’s design philosophy, which is illustrated in these signature projects:
New Homes by Andrew Mann Architecture
Meadow Estate
Meadow Estate – Andrew Mann Architecture devised an axial spine that runs through the living, dining and family rooms as well as the kitchen. For the interiors, Niche Design thoughtfully blended the homeowner’s love of traditional furniture with graphic accents and contemporary lighting:
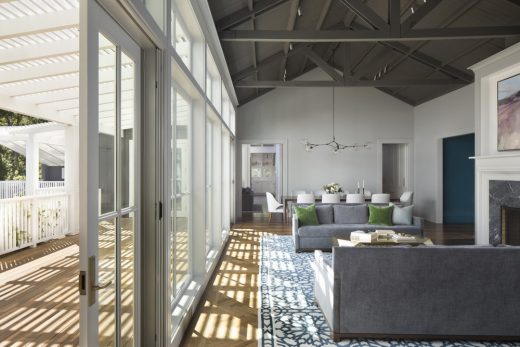
photograph : Paul Dyer Photography
This residence done in collaboration with Niche Interiors captured the clients’ desires for a comfortable, casual home that integrates the indoors and outdoors with architecture that is light-filled, airy, and spatially rich. Sited along a creek and opening to a meadow, the oak-studded property provides rich and varied landscapes for outdoor activities. The key architectural and interior design moves to house, originally constructed in 1925, included adding porches that became an extension of interior rooms and creating a vocabulary of elements with modern detailing and clean simplified lines.
Modern Craftsman
Modern Craftsman – Clean lines, simple details and a consistent vocabulary of materials were used to create a backdrop for artwork and display spaces for objects:
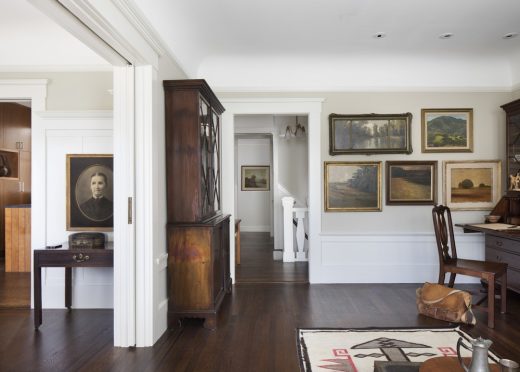
photograph : Paul Dyer Photography
Designed for an avid collector, this modern interpretation of Craftsman style architecture provides gallery space for the owner’s Native American artifacts, baskets, craftsman furniture, landscape paintings, and other decorative objects. The architecture is meant to be crisp and simple so as to highlight and bring those collections to the foreground.
Modern Craftsman – Creating ample gallery space for the owner’s Native American artifacts, baskets, craftsman furniture, landscape paintings and other decorative objects was one of the central design moves:
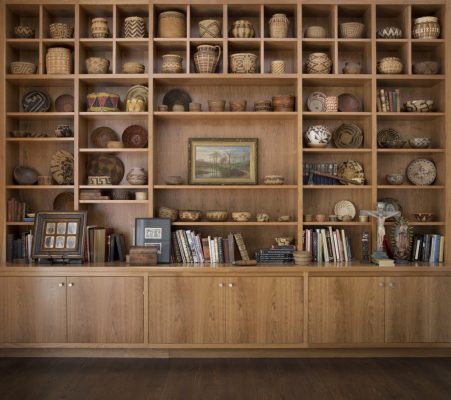
photo : Paul Dyer Photography
Its modern-ness is intended as a contrast to the traditional or intrinsic character of the furniture, artwork, and artifacts. The architecture is intended to create aesthetic hierarchy and provide focus to those elements in a gallery-like setting, allowing the owner to develop tableaus that can change over time, all the while creating a warm, comfortable, richly layered welcoming home.
Wine Country Estate
Wine Country Estate – The guest house features an outdoor fireplace where the homeowner and guests can enjoy the mountain views on crisp autumn nights:
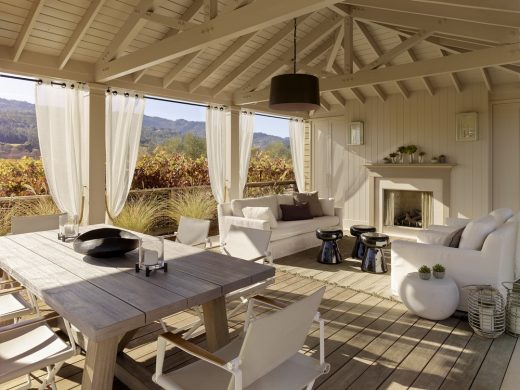
photograph : Matthew Millman Photography
Situated in the heart of the Napa Valley floor, this private vacation compound is the perfect wine country retreat with spectacular views of the surrounding vineyards and mountains. The home is a contemporary take on the traditional country house with outdoor entertaining in mind. The estate’s residence and guesthouse are all open to simple, elegant, and lush private gardens complete with an outdoor pavilion large enough for the client to host wine tastings. Given the region’s natural beauty, the exterior spaces, such as the main porch with its ample trellis, were designed with care to capture the area’s spectacular modulation of light.
Sonoma Retreat
This weekend getaway for busy professionals looking to unwind and connect with nature creates a relaxing environment. While iconic and modern in form, the home—originally built in 1974—was in need of an interior refresh. A series of new interventions including a thoughtfully-updated kitchen, new bathrooms and stairs, lighting, and casework throughout create a refined experience.
The renovation also enhances the outdoor experience through the creation of a new vegetable garden and pavilion. The pavilion’s shed roof evokes the rural architecture of Northern California, while the symmetrical curves of the garden beds, which respond to the existing typography, blend into the landscape to create a lush architectural framework.
About Andrew Mann Architecture
Andrew Mann Architecture continues the tradition of the Bay Area Style by focusing on the particularities of each project’s site and context, by establishing a strong connection between building and landscape, and by using natural materials. Andrew has been designing residential architecture in the San Francisco Bay Area since 1989. His work encompasses a range of building types, from rural vacation retreats to sophisticated urban residences. He currently sits on the Design Committee of The Sea Ranch and board of the Northern California Chapter of the Institute for Classical Art and Architecture.
Wine Country Estate – The luxurious wine country escape offers a depth of texture and materials in every room, including the primary bathroom:
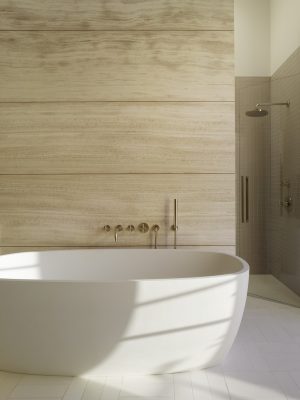
photo : Matthew Millman Photography
San Francisco Bay Area Houses by Andrew Mann Architecture, California images / information received 150920
Location: San Francisco Bay Area, Northern California, USA
New Architecture in San Francisco
Contemporary San Francisco Architecture
San Francisco Architectural Designs – chronological list
San Francisco Architectural Walking Tours by e-architect
San Francisco Architecture Offices – architecture firm listings on e-architect
Hanover Page Mill Associates, LLC, Stanford Research Park, Palo Alto
Design: Form4 Architecture
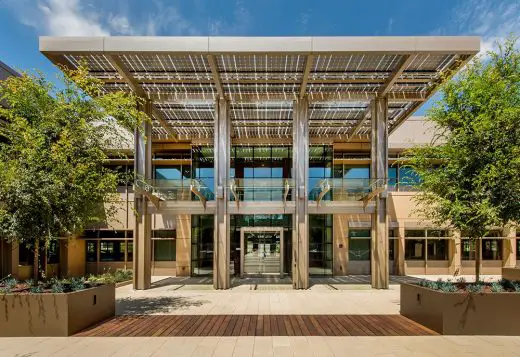
photo courtesy of The Chicago Athenaeum
Hanover Page Mill Palo Alto Building
The Italian Swiss Colony Building Lobby
Architects: jones | haydu
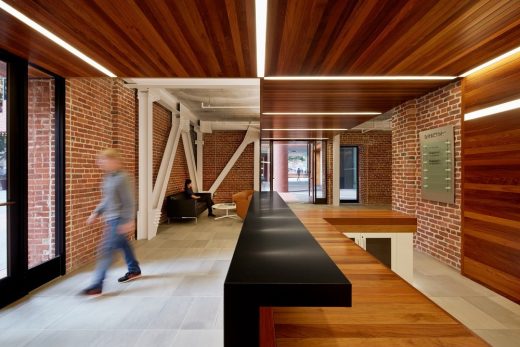
photograph : Matthew Millman
The Italian Swiss Colony Building Lobby
Big Ranch Road Retreat in the Napa Valley
Design: WDA (William Duff Architects)
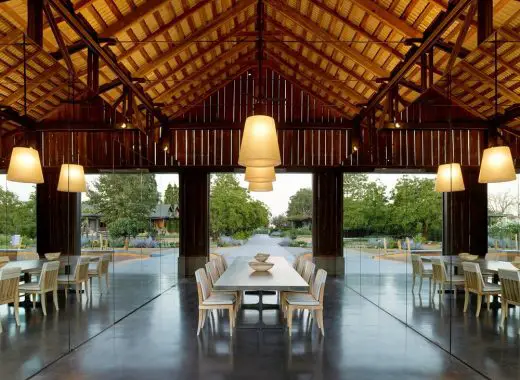
photograph © Matthew Millman Photography
Napa Valley Barn Renewal
Comments / photos for the San Francisco Bay Area Houses by Andrew Mann Architecture, California Architecture page welcome

