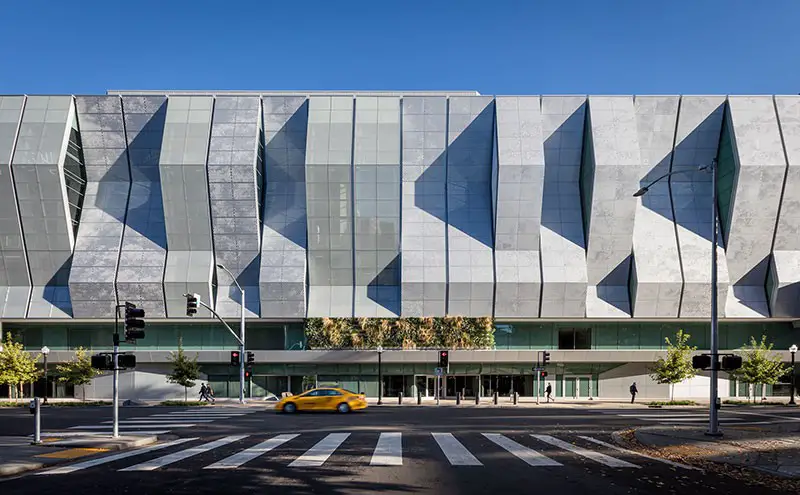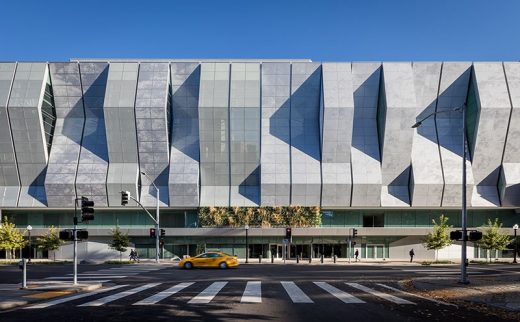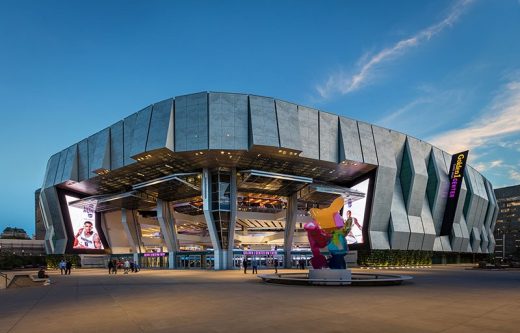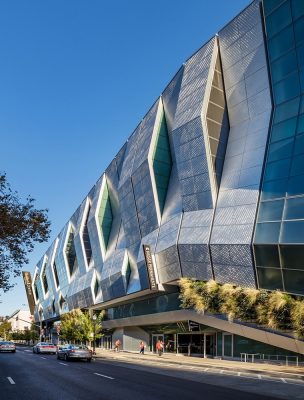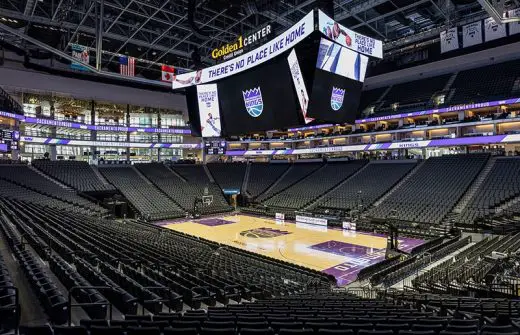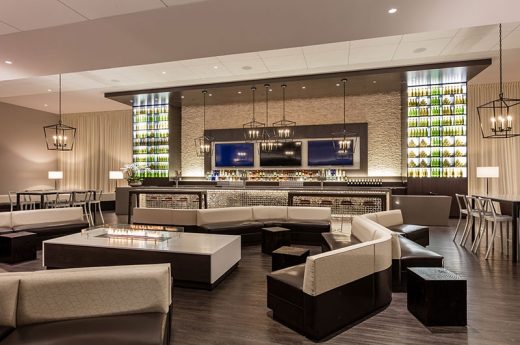Golden 1 Center Building, Sacramento Architecture, California Sports Arena Images
Golden 1 Center Sacramento Building, CA
Outdoor Event Plaza: New Basketball Arena in California design by AECOM Architects, USA
Aug 21, 2017
Design: AECOM with DZ Architects
Location: Sacramento, California, USA
Capacity: 17,608
Golden 1 Center Building in Sacramento
The new Golden 1 Center is the most technically advanced venue of its type and the first indoor venue to achieve the U.S Green Building Council’s LEED Platinum certification.
Designed for the city’s basketball team, The Sacramento Kings, a member of the National Basketball Association Western Conference’s Pacific Division.
Golden 1 Center in Sacramento
The arena transforms the future of Sacramento’s downtown through its iconic design and technology- driven operation. Designed to be uniquely Sacramento, the arena connects indoor and outdoor spaces, enables public engagement through an event plaza while creating a home-court advantage through a unique seating bowl geometry with 10,000 of the 17,000 seats in the lower bowl, closest to the game.
The active and spectacular outdoor event plaza enables a variety of outdoor programming during Kings games and non-Kings events. The main entrance features large, operable glass panels that open to the outdoor event plaza and the open upper con- course allows unparalleled views to the plaza for a true indoor-outdoor experience.
Creativity and Innovation. AECOM is not afraid to ask the hard questions—and then search for the unique solutions inspired by multidisciplinary thinking. The team listened to a progressive client in order to bring them solutions that were uniquely Sacramento in every way.
Moving from Critical Large City Scale Decisions down to the microchip, the AECOM team took the introverted building type of an arena and made it extroverted—and the catalyst for redevelopment of a moribund downtown mall. The result will change the model for integrated urban entertainment development projects while demonstrating design innovation of the arena venue typology.
Breaking Boundaries—Innovative Solutions. A self-shading, well-sited building that allows maximum sustainability and connection to the outdoors, the entire organic façade was developed to guide fans intuitively, and was modeled to the inch with parametric so ware with teams across the country collaborating electronically.
A roof of PV combined with a remote solar farm connected virtually allows the arena to be the first 100% solar arena in an urban aligned way. Five aircraft hangar doors each 40’ high allow a 150’ wide opening for interaction with the plaza, views, breezes and art. 1000’ of edible green wall surround the arena, which rises seemingly from nature.
The convergence of hundreds of blue hand-blown glass orbs representing the convergence of the rivers and the people of the region further connects the venue itself with the local community through art. The awe-inspiring exterior envelope is not only impressive, it was designed and fabricated using parametric technologies, creating an envelope that reflects the spirit of the community while being economical and efficient.
Differentiators: Creative Ideas that Led to Industry Firsts. Golden 1 Center bristles with new ideas that will set the standard for arena design. From the unprecedented indoor-outdoor connectivity removing the barriers of the traditional arena— fans have views to the court from all the way around the concourse, as well as views out to the city—our team has taken game day to the next level. The building is wired with capacity to meet both today’s robust social media and data requirements for almost a decade into the future.
The two 100-gigabit data pipelines and more than 6,000-sf data center are the heartbeat of the most connected venue in the country. Technology is not an afterthought with fan experience assistance innovations ranging from real- me parking and tra c data delivered inside of the Kings app to post-game client interaction ensuring the game day experience is custom tailored to each patron’s desires. Unique experiences are just the beginning.
AECOM’s FanFirst Connected Comfort solution, which combines displacement ventilation and crowd- sourcing technology, creates the most comfortable arena venue in the world by giving each seat holder control over their environment.
Along with a passively optimized façade that includes di using glass that allows for a 2-story practice court in the middle of Downtown Sacramento along with other energy efficiency measures, this high-performance building exceeds Code energy performance by more than 30% making it the most energy-efficient sports venue in the country.
From local business, artwork and a commitment to sustainability unlike any other professional team, 90% of the food and beverage served in the Golden 1 Center is sourced inside of a 150-mile radius of the venue. Further, the arena features a first-of-its-kind food waste recycle program ensuring 100% of prepared and waste products are returned to the community.
Golden 1 Center Sacramento – Building Information
Location: Sacramento, California, USA
Date built: 2016
Architects: AECOM
Associate Architects: DZ Architects
Client: Sacramento Kings
General Contractor: Turner Construction Company
Address: 500 David J Stern Walk, Sacramento, CA 95814, USA
Phone: +1 888-915-4647
Golden 1 Center Sacramento Building images / information from AECOM Architectss
Location: Golden 1 Center, Sacramento, North California, USA
Sacramento Buildings
Iconic Tower
Design: Pei Cobb Freed & Partners
![]()
image from architect
Iconic Tower in Sacramento
Jan Shrem and Maria Manetti Shrem Museum of Art, UC Davis, California
Design: SO – IL
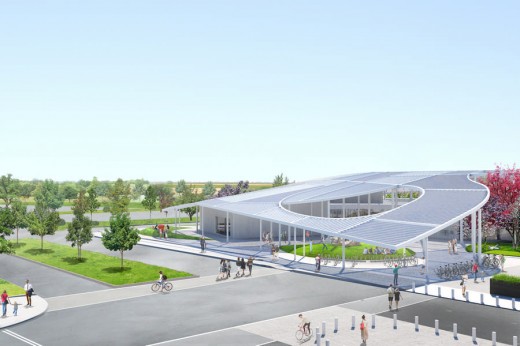
image from architect
UC Davis Art Museum Sacramento Building
Elk Grove Civic Centres
Design: Zaha Hadid Architects
Elk Grove Civic Centre Sacramento
Academic Center at College of Marin, Kentfield
Design: TLCD Architecture + Mark Cavagnero Associates
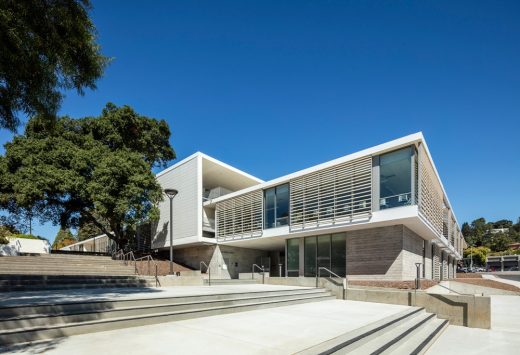
photograph : Tim Griffith
Academic Center at College of Marin, Kentfield
Kentfield Residence, Sonoma, California, USA
Architecture: Turnbull Griffin Haesloop
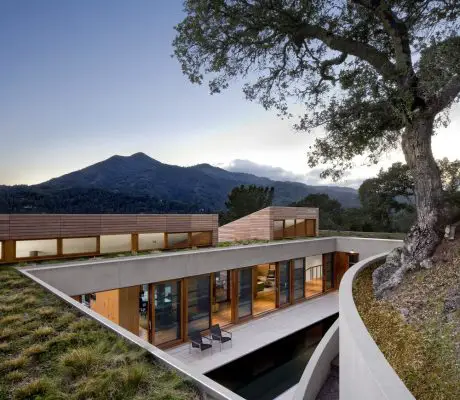
photos : David Wakely
Kentfield Residence
New Architecture in San Francisco
Contemporary San Francisco Architecture
San Francisco Architectural Designs – chronological list
San Francisco Architectural Tours by e-architect
San Francisco Architecture Offices – architecture firm listings on e-architect
California Architecture : building images
Elk Grove Civic Centre, Sacramento, CA, USA
Design: Zaha Hadid Architects
Comments / photos for the Golden 1 Center Sacramento Building design by AECOM Architects page welcome

