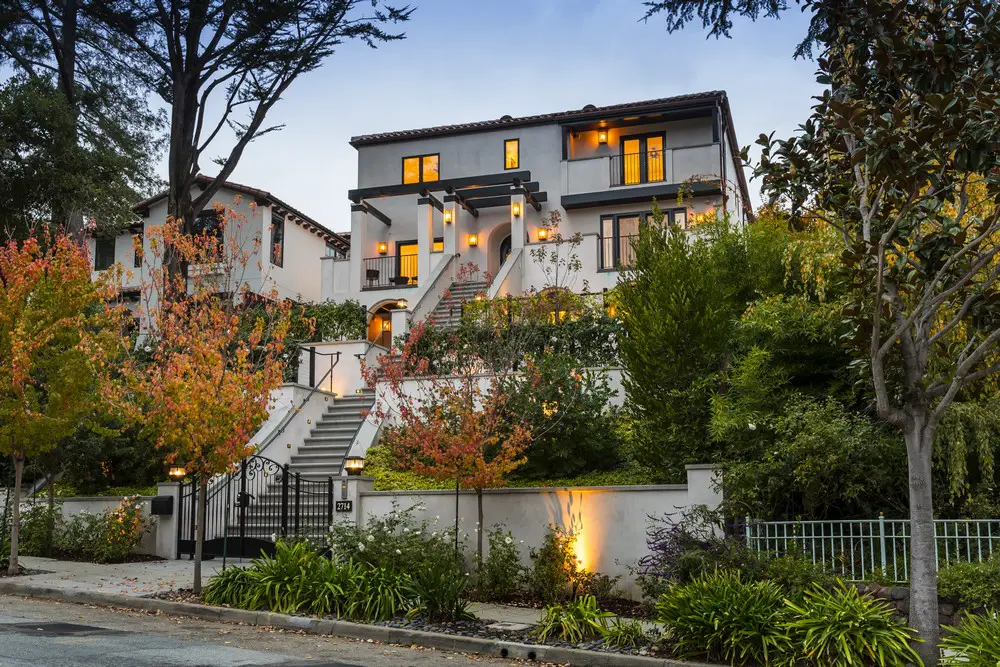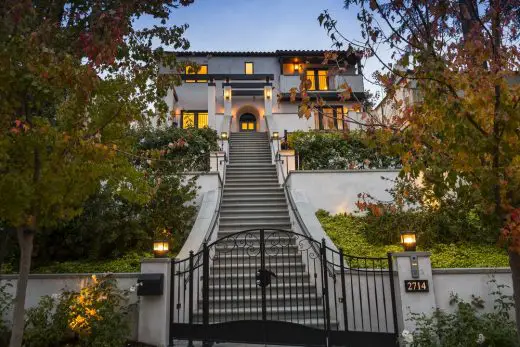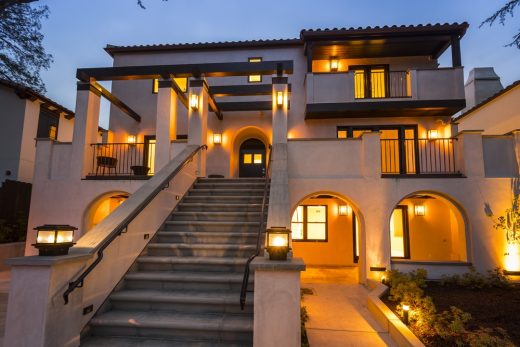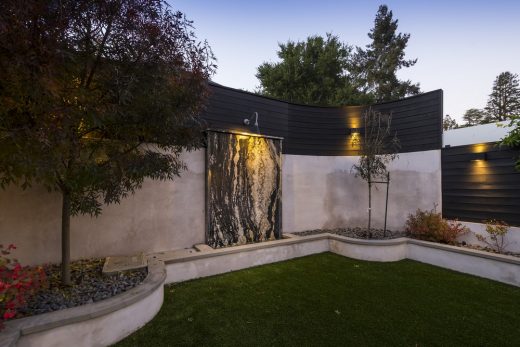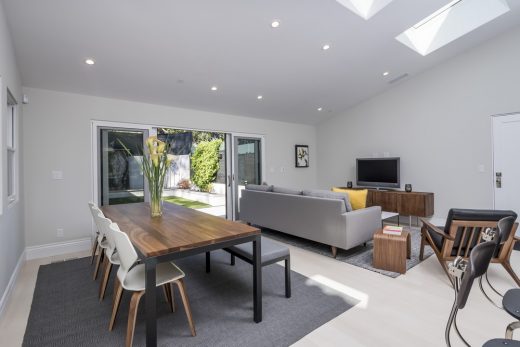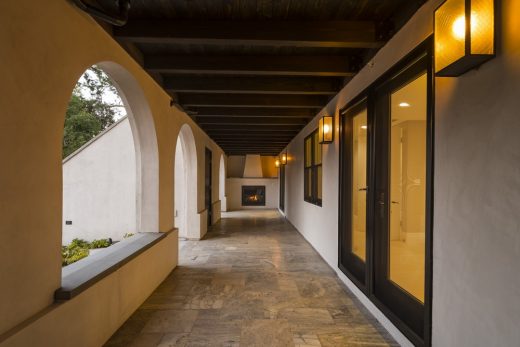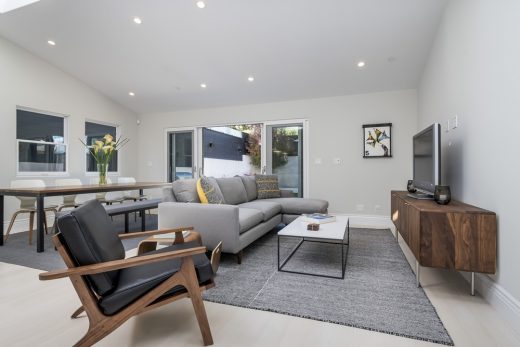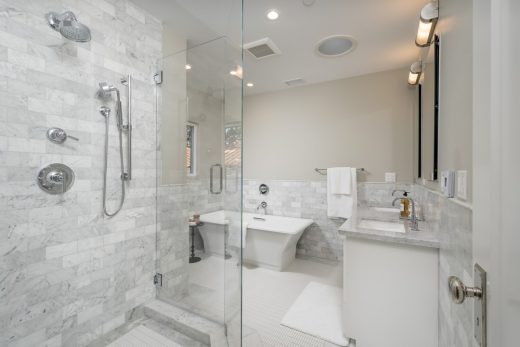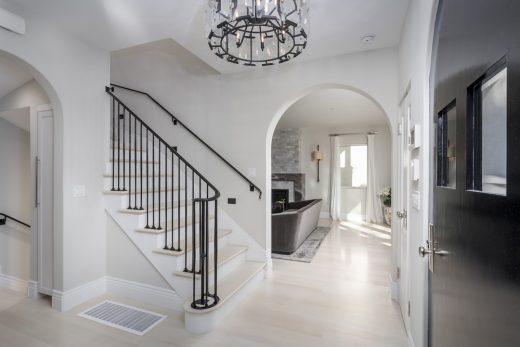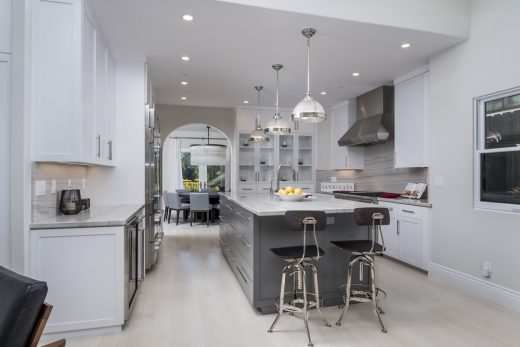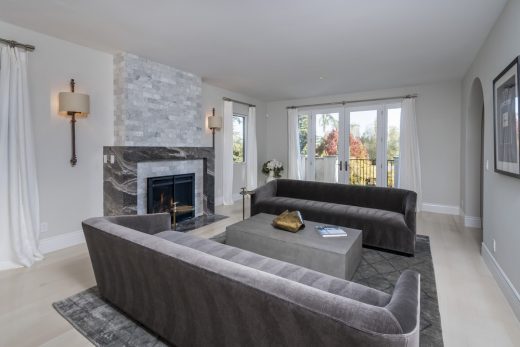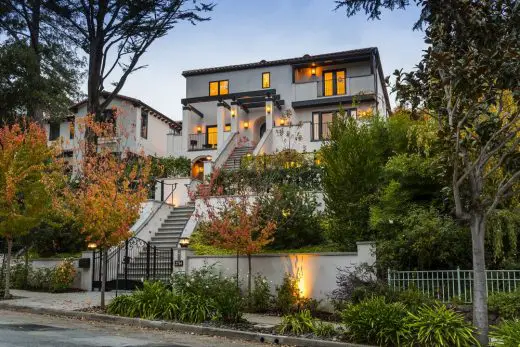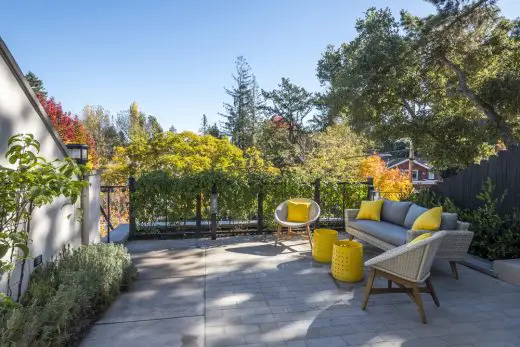Easton Residence, Burlingame House, Contemporary San Francisco Home, Property Images
Easton Residence, Burlingame House, CA
New Property in San Mateo County, CA, Western USA design by Diebel and Company | Architects
Mar 28, 2018
Easton Residence – Burlingame House
Design: Diebel and Company | Architects
Location: Burlingame, San Mateo County, California, USA
Contemporary Burlingame Home
Easton Residence is a modern departure from 1920s California Spanish architectural grandeur. Its original romantic charm is transformed with modern design.
The design blends previous expansions with a sleek reconfiguration of the house for contemporary living. It has a modern take on characteristic stucco walls, low-pitched clay tile roofs, sweeping arches, and wrought-iron railings.
The house features bright spaces full of high quality finishes, materials and craftsmanship. A combination of contemporary silhouettes, restrained color choices, and rich, layered textures provide a soothing retreat.
A generally muted palette of pleasing neutrals is highlighted with unexpected appealing color in the home’s overall comfortable décor. Streamlined surfaces in the kitchen and baths give the home a sophisticated, modern style.
The landscaping and exterior living spaces capitalize on the temperate climate with interior spaces flowing to exterior areas and providing a sense of indoor/outdoor living all year round.
Easton Residence, Burlingame House – Building Information
Title: Easton Residence
Architect: Diebel and Company | Architects
Site Area: 7436 square feet (691 square meters)
Gross Floor Area: 4122 square feet (383 square meters)
Location: Burlingame, California, USA (Easton Drive)
Completion Date: November 2017
Construction Cost: Withheld due to privacy policy
Credits:
• Architectural Design: Gary Diebel, AIA Architect
• General Contractor: Pacific Coast Builders
• Photographer: Obeo
Easton Residence, Burlingame House, California images / information received 280218 from Diebel and Company Architects
Location: Burlingame, North California, USA
New Architecture in San Francisco
Contemporary San Francisco Architecture
San Francisco Architectural Designs – chronological list
San Francisco Architectural Walking Tours by e-architect
San Francisco Architecture Offices – architecture firm listings on e-architect
San Francisco Houses
Los Altos Hills II House
Design: Feldman Architecture
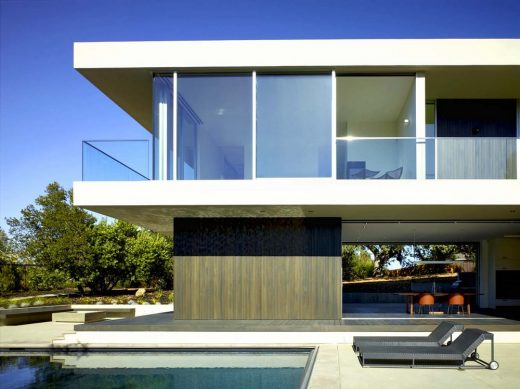
photo : John Linden
Los Altos Hills House
Alamo Square House
Design: Jensen Architects
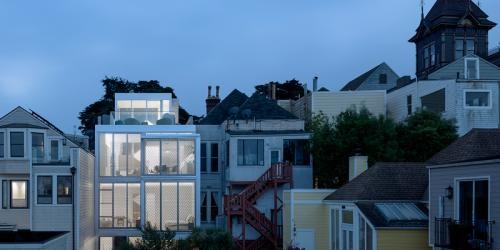
image from architects
Alamo Square House
8 Octavia
Design: Stanley Saitowitz | Natoma Architects
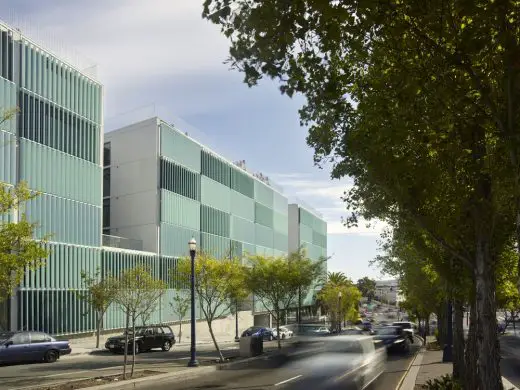
photo : Bruce Damonte
8 Octavia
Glass Wall House, San Mateo, California
Design: Klopf Architecture
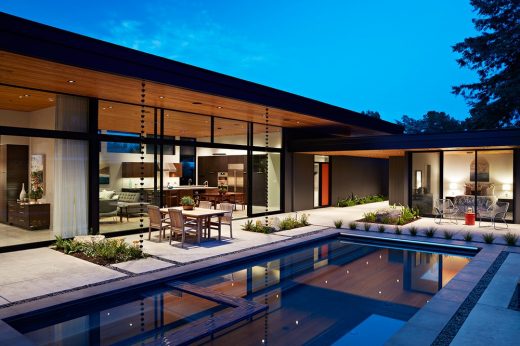
photograph © 2016 Mariko Reed
Glass Wall House in San Mateo
Overlook Guest House, Los Gatos, Santa Clara County
Design: Schwartz and Architecture
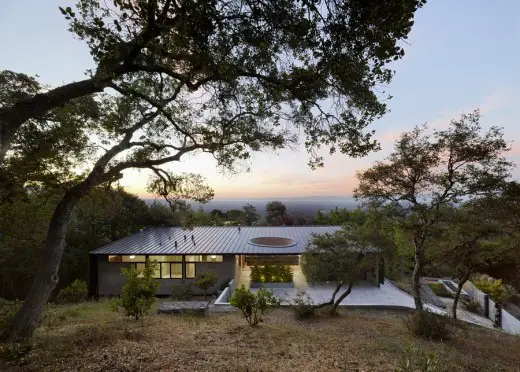
image from architects
House in Los Gatos
Choy Residence in San Francisco
Feldman Architecture on e-architect
Palo Alto House
Design: Diebel and Company
Palo Alto Residence
San Francisco Architecture Firms
California Architecture : building images
Comments / photos for the Easton Residence, Burlingame House page welcome
Website: Burlingame, California

