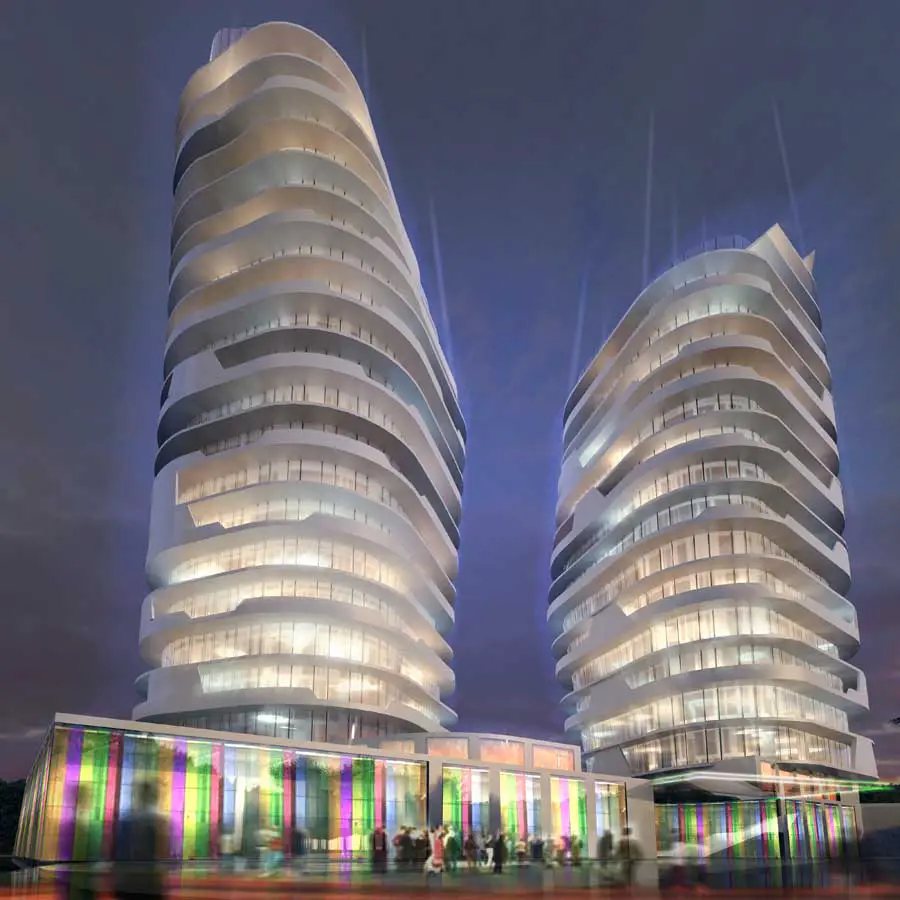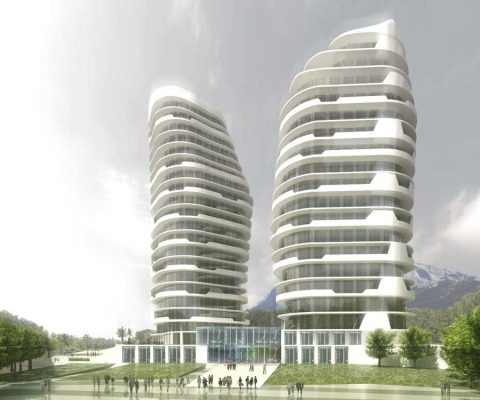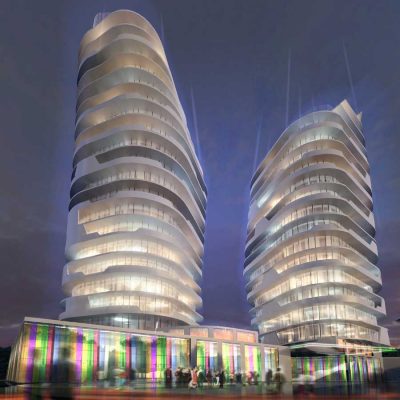Sputnik Sochi Building, Southern Russian Project, Krasnodar Region, Black Sea Coast, Architect
Sputnik Development, Sochi, Russia
Black Sea Coast Building Development design by McAdam Architects with Ginzburg Architects
5 May 2011
Sputnik Development Sochi
Mcadam Architects Competes For Landmark Mixed-use Development In Sochi, Krasnodar Region, Russia.
Mixed-use development – retail/entertainment complex over 3 levels of basement, with two 19-storey towers of serviced apartments above
Design: Mcadam Architects
Sputnik Sochi
McAdam Architects, in a joint venture with Moscow-based Ginzburg Architects, has been shortlisted for a 40,000 m2 mixed use, “Sputnik” multi-storey development in the resort city of Sochi (Krasnodar region), on the Black Sea coast, southern Russia.
The £75m project is located in a formal parkland setting, along Kurortny Prospekt, the main boulevard through Sochi, and in a prominent elevated position, overlooking the main harbour and marina. This prime site provides a landmark development location, as a symbolic gateway to the city and a beacon to the coast line frontage.
The mixed use scheme comprises a two-level elevated plinth including a retail/entertainment complex, over three levels of basement, with two slinky-like 19-storey towers of serviced apartments above. The retail /entertainment element, that is required in the brief, cleverly uses the section to house the cinema within a half basement level to reduce the impact of the development on the parkland surroundings.
The design intent is to incorporate the sloping park landscape, as a series of terraces for outdoor eating on the roof and in the complex restaurant level. In this manner the public routes from the park and through to the marina become the public malls at ground and roof level of the development.
The two towers proposed provide accommodation for 220 serviced apartments, ranging from 90m2 through to 360m2 penthouses on the upper levels.
Tanya Kalinina, a director of McAdam, says: “The slinky aesthetic of the irregular stacked radial plan, allows for space maximisation, and unique balcony and unit configurations for all-round views. There is also the benefit of deep shading elements to glazed apartment fronts, which are potentially configured to the path of the sun and the towers’ proximity to one another.”
“The wavy nature of the white balconies against set-back glazing also makes a gentle maritime reference” she adds.
Sputnik Development Sochi images / information from McAdam Architects
Location: Sochi, Russia
Sochi Architecture
Villa Sochi
Design: Alexandra Fedorovat
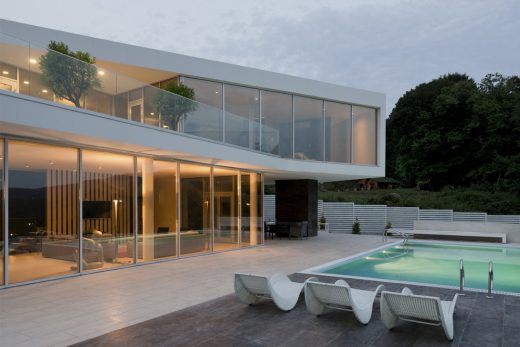
image courtesy of architecture firm
Villa Sochi, Black Sea House
Fisht, Sochi town
Architects: Populous
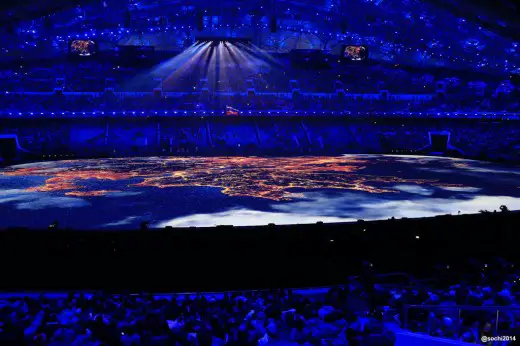
photo from Sochi 2014 PO
Fisht Building
Hydroelectric Sculpture Gallery
Design: Margot Krasojević Archtecture
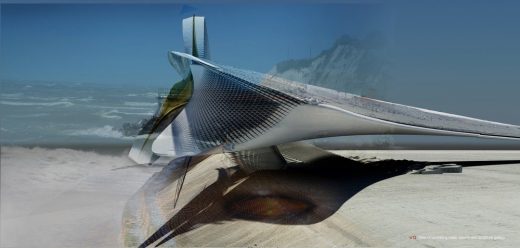
image courtesy of architects practice
Hydroelectric Sculpture Gallery in Sochi
Federation Island Sochi
Design: Erick van Egeraat Architects
Sochi Building
Mandarin Sochi
Architects: The Jerde Partnership
Mandarin Sochi
Snow Russia
Architects: A.Asadov, K.Saprichan, V.Korotaev, A.A.Asadov, M.Malein, B.Nasyrov
Snow Russia
Ice Cube Curling Centre Sochi – construction of an Olympic sports facility in Sochi

photo by SC Olympstroy, all rights reserved
Ice Cube Curling Centre Sochi
Architecture in Russia
Russian Architecture Designs – chronological list
Sirius seafront promenade design competition, Sirius, Krasnodar Krai, south western Russia
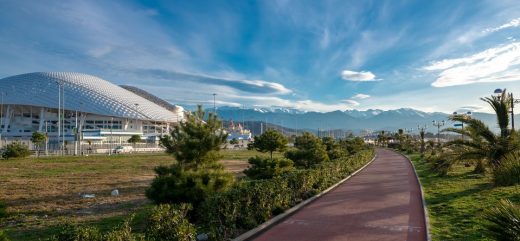
Sirius seafront promenade competition
Russian Architecture Walking Tours by e-architect
Crystal Island Moscow
Design: Foster + Partners
Crystal Island Tower
Gazprom HQ, St. Petersburg
Design: RMJM Architects
St. Petersburg Architecture
Another Russian project by McAdam Architects:
Red October – chocolate factory site redevelopment, Moscow
2007-
Design: Foster & Partners; Jean Nouvel; Project Meganom; Jean Michel Wilmotte; Willen & Associates; McAdam Architects
Developer: Gata ; Area: approx. 100,000sqm
Comments / photos for the Sputnik Project Sochi design by McAdam Architects with Ginzburg Architects page welcome

