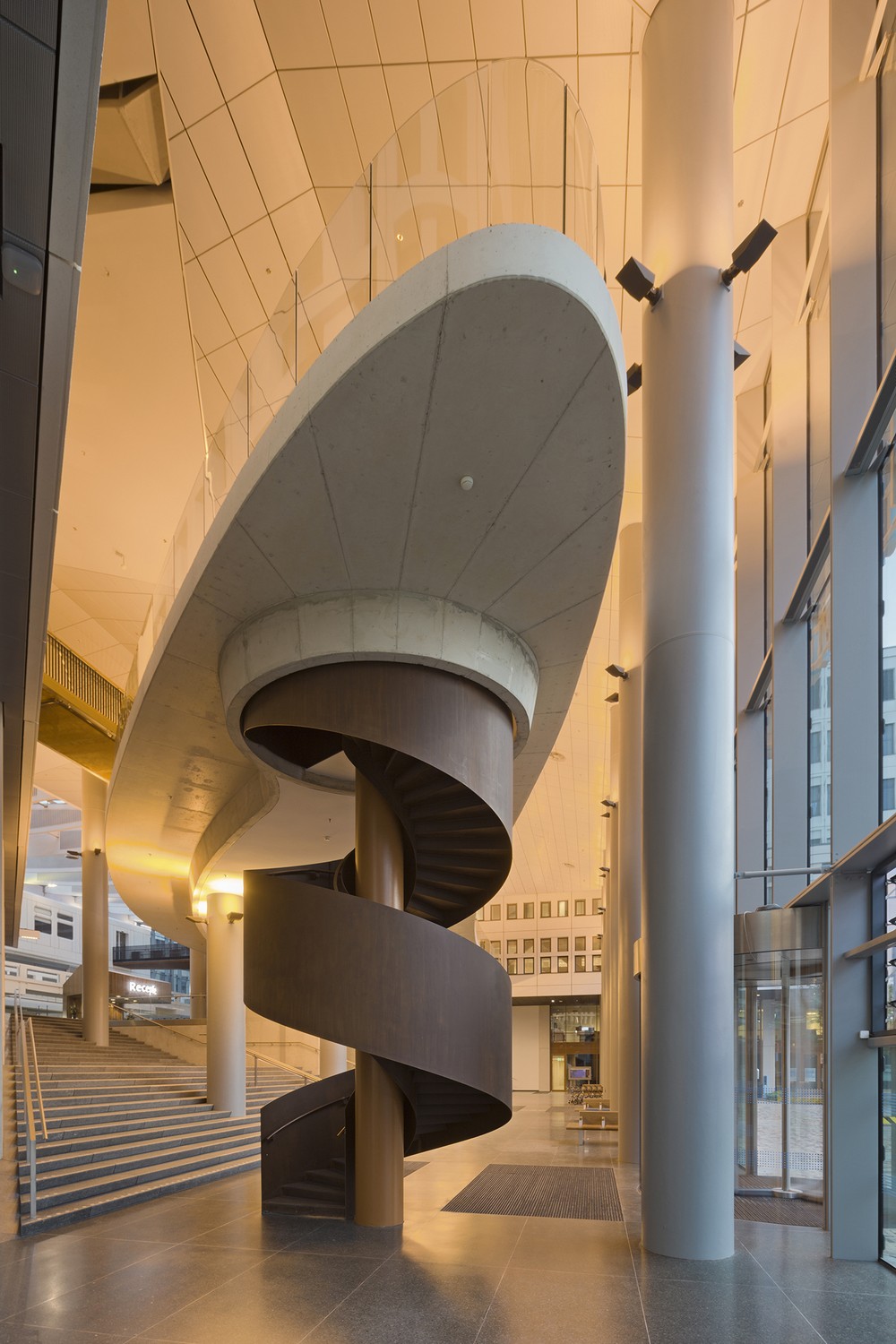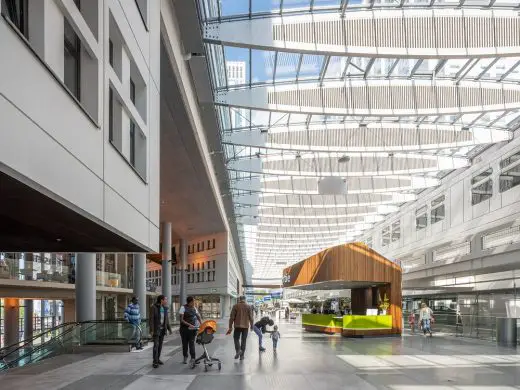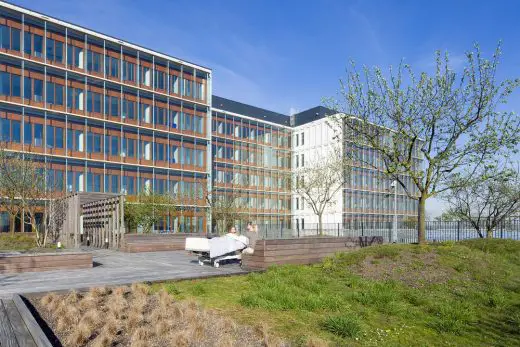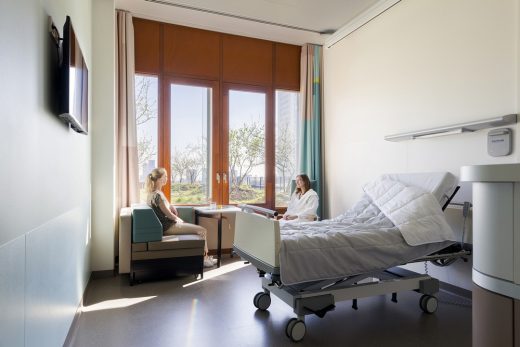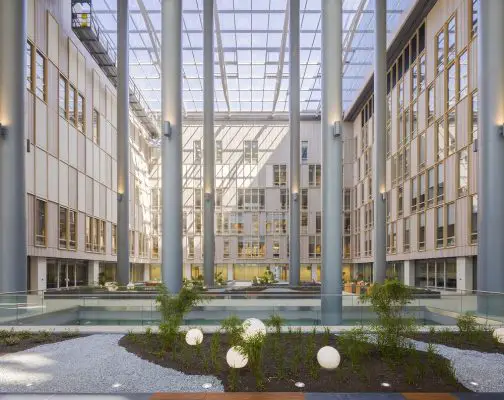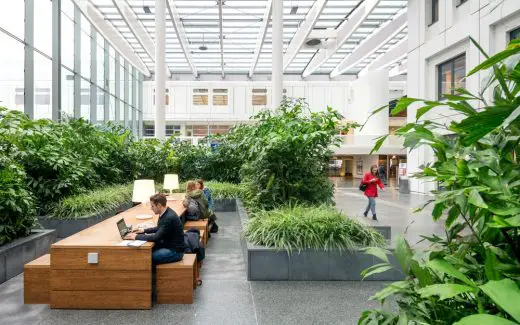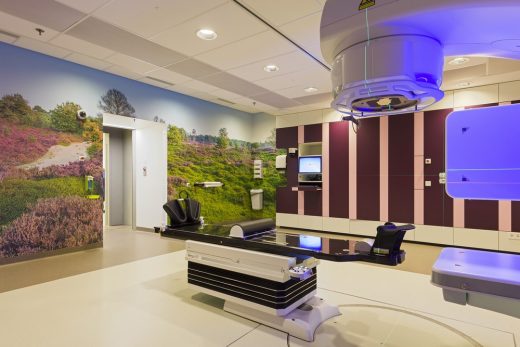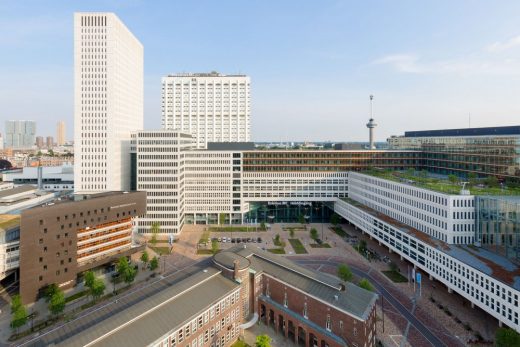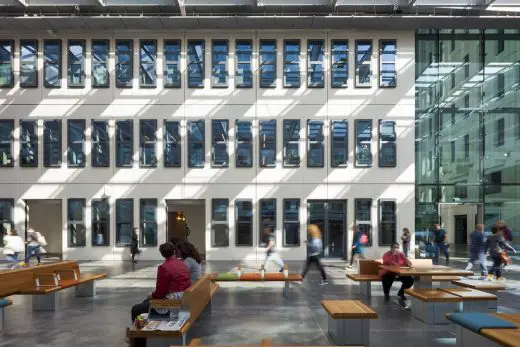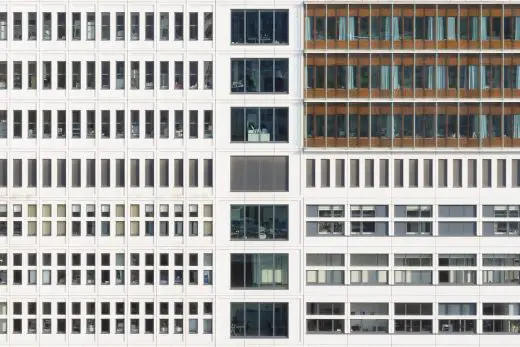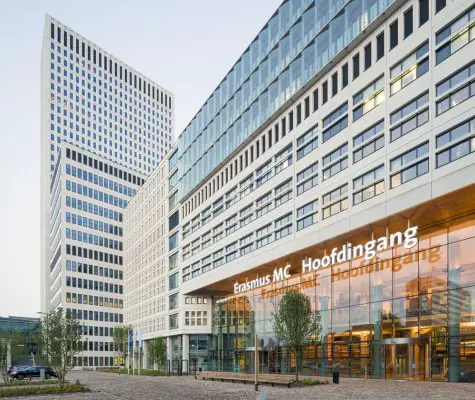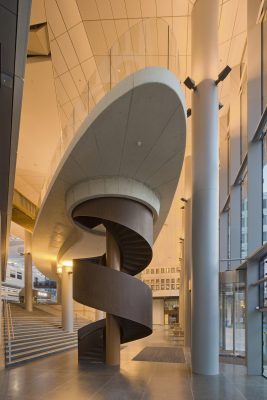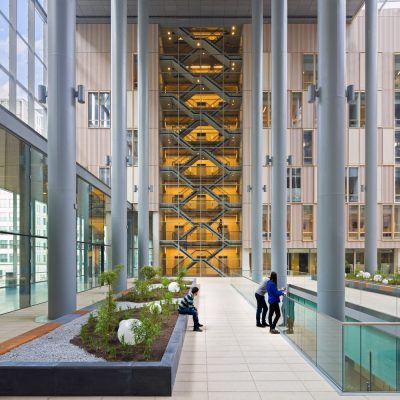Erasmus MC Rotterdam, University Medical Center Building News, Netherlands Architecture Photos
Erasmus MC Rotterdam
Dutch Hospital: Healthcare Architecture Development in Holland design by EGM architects
20 May 2019
Erasmus MC Rotterdam News
Design: EGM architects
Location: The Erasmus University Medical Center, Doctor Molewaterplein 40, Rotterdam, South Holland, Netherlands
New Erasmus MC category winner of BNA Best Building of the Year
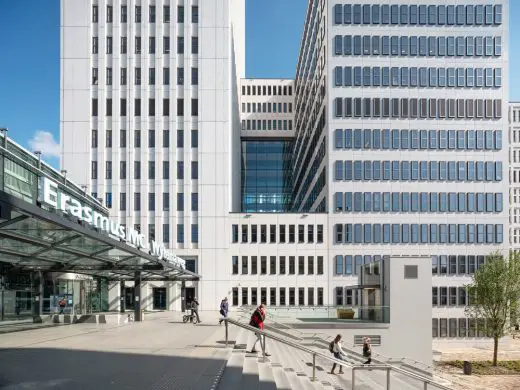
photograph © Ossip van Duivenbode
Erasmus MC is the first hospital ever to receive a BNA award in the ‘Stimulating environments’ category
Dordrecht / Rotterdam, The Netherlands, 20 May 2019 – Last Friday, Erasmus MC, designed by EGM architects, was voted category winner ‘Stimulating environments’ at the award ceremony of the BNA Best Building of the Year, a Dutch architecture prize.
Remarkable, because a hospital had never won this national prize before. The award ceremony took place in the LocHal in Tilburg, The Netherlands, where jury member Ferdi Licher, director of Building and Energy at the Ministry of the Interior and Kingdom Relations, announced the category prize.
Stimulating environments
The category ‘Stimulating environments’ concerns social encounters, but because these encounters can be realized too easily by adding cafés and restaurants, the professional jury considered a different approach. The central question was therefore: How do you achieve a truly sustainable, healthy and stimulating (working) environment?
Healthy Building
The design of the Erasmus MC serves to create a Healthy Building: a healthy environment for patients, employees and visitors that maximizes well-being and minimizes stress levels. The building adds visibility to patients, students, visitors and employees: from cleaner to brain surgeon.
The medical centre was described by professional jury member Renske van der Stoep, of the architectural firm ROFFAA, as a liveable and very accessible environment where ‘getting better’ is the key philosophy.
Van der Stoep: “Erasmus MC is not a standard hospital. It is a place where everyone is welcome and is supposed to be used in a communal sense. You could say that it stimulates in varying layers. It is extraordinary that such a large project near the centre of Rotterdam can be organized in such a way.”
Upon entering the medical centre, people are already surprised by the atmospheric entrance area, which does not make it feel like a hospital. The concept of Healthy Building is already taking shape here, which is then interwoven throughout the new building. High ceilings, lots of daylight, greenery and inviting seating areas ensure lively meeting places, while more intimate designed atria offer tranquillity. Anchor points such as reception desks, art objects, views to connect with the city and grouped seating areas help visitors to orient themselves within the building.
The design of the complex is sleek, functional and well thought-out with a logical and effective underlying layout. The central connecting axis is the public backbone of the complex that logically connects existing and new buildings for care, education and research. The Erasmus MC is organized in such a way so the most hectic functions such as shops, outpatient services and emergency care are located on the lower floors, while the nursing departments, where patients stay longest, enjoy the peace on the upper floor.
The concept of a Healthy Building can also be found prominently on nursing wards in the single patient rooms, where patients enjoy their privacy, autonomy and tranquillity. From this department, patients, visitors and employees also have access to the unique bed-accessible roof garden.
BNA award
Erasmus MC has been selected from among 114 submissions for the BNA awards. EGM architects and Erasmus MC have since received several prizes. The medical centre was voted best building in Rotterdam by both jury and public, received an honourable mention for the Dutch Daylight Award and the roof garden received several awards, as well. BNA Best Building of the Year is an initiative of the BNA, the Dutch Association of Architects.
EGM architecten
Wilgenbos 20, 3311 JX Dordrecht
Postbus 298, 3300 AG Dordrecht
+31 78 6330 660 | KvK 23032523
[email protected] | www.egm.nl
New Erasmus MC Building in Rotterdam images / information from EGM architects
Previously on e-architect:
9 + 7 Sep 2018
New Erasmus MC Building in Rotterdam
Design: EGM architects
King Willem-Alexander of the Netherlands opens the new Erasmus MC: the university medical centre of the 21st century, designed by EGM architects.
New Erasmus MC Building in Rotterdam
New Erasmus MC Rotterdam Building – 3D views
Province: South Holland
Address: Doctor Molewaterplein 40, 3015 GD Rotterdam, The Netherlands, northern Europe
Architecture in Rotterdam
Rotterdam Architecture Designs – chronological list
Architecture Walking Tours Rotterdam by e-architect
1 May 2019
Erasmus Campus
Design: Mecanoo architecten, Delft
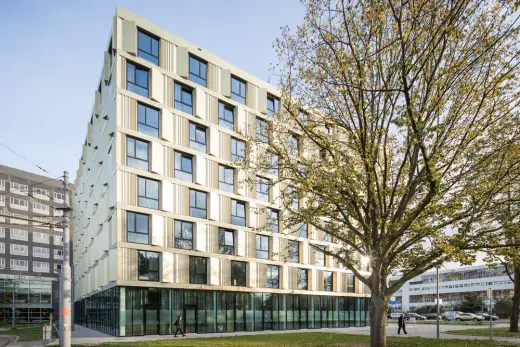
image from architecture office
Erasmus Campus Building
CityHub, Witte de Withstraat
Design: Studio Modijefsky Architects
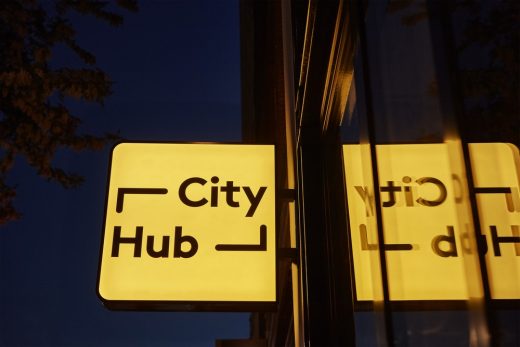
photograph : Maarten Willemstein
CityHub Rotterdam
Weenapoint Complex
Design: MVRDV Architects
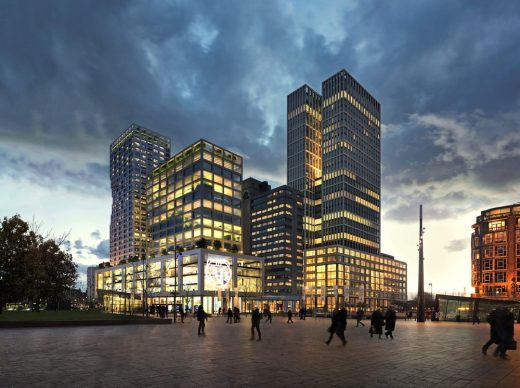
images : MVRDV and Mozses
Weenapoint complex
Project Maximaal
Design: Simone Drost ARCHITECTURE, Architects
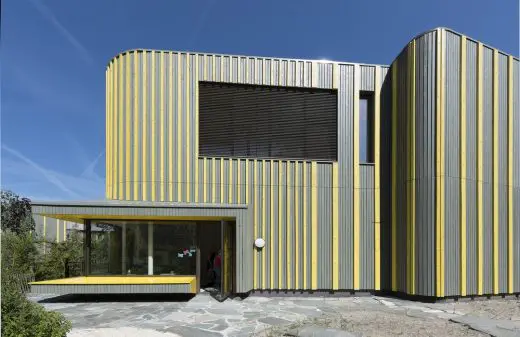
photo : www.roosaldershoff.nl
Project Maximaal, Rotterdam Childcare Centre
Architecture Walking Tours by e-architect
Rotterdam Architecture Studios – design firm listings on e-architect
Dutch architect – Rem Koolhaas
Website: New Erasmus MC Rotterdam
Comments / photos for New Erasmus MC Building in Rotterdam page welcome
Visit Rotterdam, Netherlands

