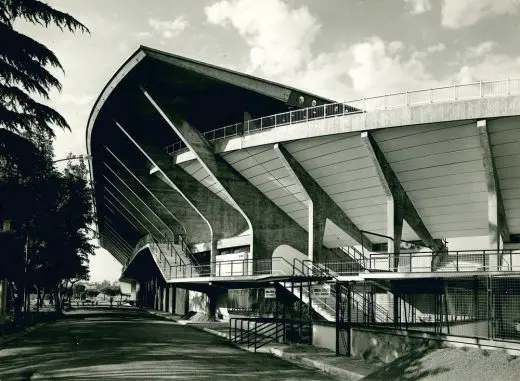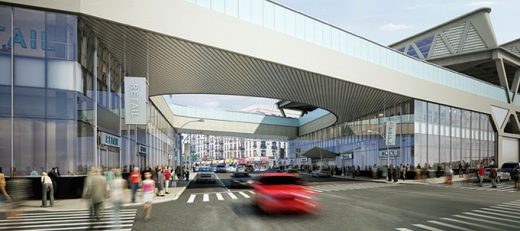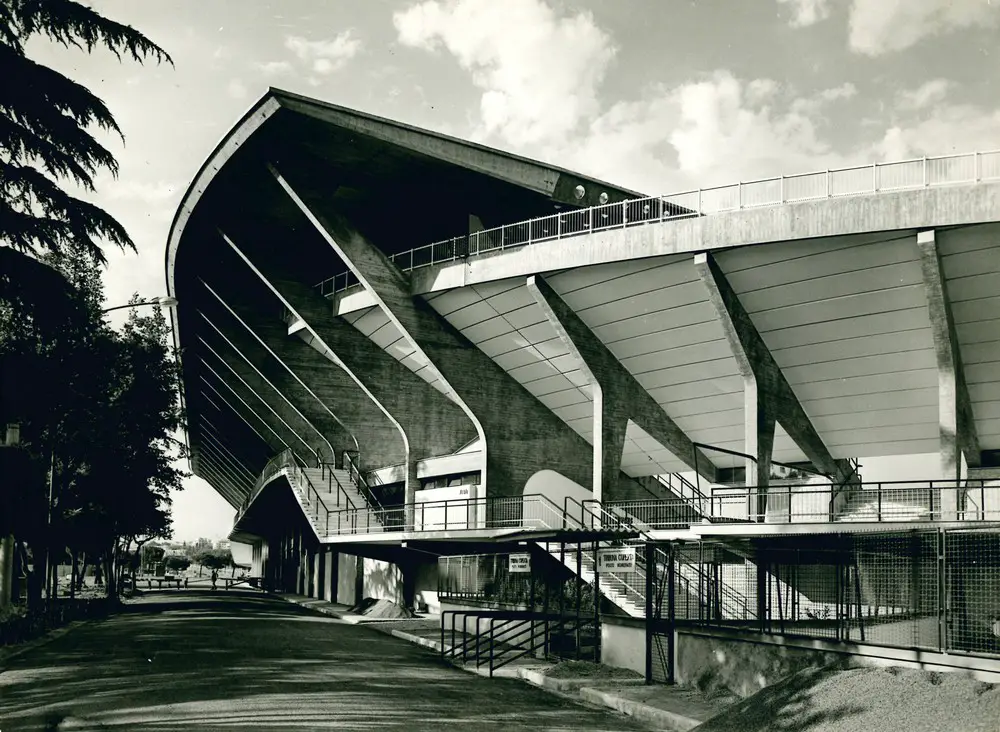Stadio Flaminio Roma, Rome Stadium Building Photos, Architect, Project, Design, Image
Stadio Flaminio Building
20th Century Arena in Italy – design by Pier Luigi Nervi, architect-engineer
1 Aug 2017
Stadio Flaminio, Rome
Dates built: 1960
Design: Pier Luigi Nervi
Stadio Flaminio One of Twelve Recipients of Getty Foundation’s Keeping It Modern Grants
Grant for: Universitá degli Studi di Roma “La Sapienza”
Designed for the 1960 Olympic Games in Rome, the Stadio Flaminio is one of Pier Luigi Nervi’s most celebrated buildings. Nervi was a prolific architect and engineer, who explored the boundaries of reinforced concrete with daring technological innovations and expressive concepts.

photo © Oscar Savio. Courtesy Pier Luigi Nervi Project Association, Brussels
By creating an arena that could hold 45,000 people, Nervi succeeded in a structural engineering feat for the time—transforming concrete into gravity-defying forms. Stadio Flaminio is one of many arenas and sports buildings designed by Nervi and reflects his numerous years of experience.
With the stadium fully executed by the Nervi family’s architectural firm and designed in partnership with his son Antonio, Nervi had unique freedom to implement some of the structural engineering innovations in reinforced concrete and ferro- (or thin-) shell cement that he had been developing for decades. Although originally designed to host soccer matches, the venue has been used for other activities throughout the years, including rugby games and concerts.
In 2011, despite its architectural and historic importance, the stadium was decommissioned due to declining use. The Municipality of Rome recognizes the importance of the venue and will develop a conservation plan to guide the stadium’s restoration and revitalization.
The plan will include analysis of the building’s architecturally significant elements, investigation of its structural stability, and scientific research of materials. The conservation plan for Stadio Flaminio sends a strong signal of the city’s support for modern architecture and is a positive step in the long-term stewardship of Nervi’s large body of work.
Grant support: €161,000
Stadio Flaminio Building images / information from The Getty Foundation
Getty Foundation Keeping it Modern 2017 Grants
Stadio Flaminio Roma architect : Pier Luigi Nervi
Another Stadium building in Rome by Pier Luigi Nervi on e-architect:
Palazzetto dello Sport
Dates built: 1957
Design: Pier Luigi Nervi
Indoor arena
Location: Piazza Apollodoro, north Rome
Photographs © Adrian Welch Feb 2008
Capacity: 3,500 seats
Also known as the PalaTiziano and PalaFlaminio.
Built for the 1960 Summer Olympics.
Palazzetto dello Sport in Rome
Location: Stadio Flaminio, Rome, Italy
Architecture in Rome
Rome Architecture Designs – chronological list
BNL-BNP Paribas Real Estate Group Headquarters, Tiburtina
Design: 5+1AA Alfonso Femia Gianluca Peluffo architectures, Italy

photo © Luc Boegly
BNL-BNP Paribas Group HQ in Rome
Maxxi : National Centre of Contemporary Arts Rome
Zaha Hadid Architects
Maxxi Rome
Music Auditoria, north Rome
Design: Renzo Piano Building Workshop (RPBW)
Music Complex Rome
George Washington Bridge Bus Station Building Renovation
Design: Dr. Pier Luigi Nervi

image from architects
Building by Dr. Pier Luigi Nervi – 14 Apr 2016
Roman Buildings : Traditional architecture
Comments / photos for the Stadio Flaminio Rome Building page welcome



