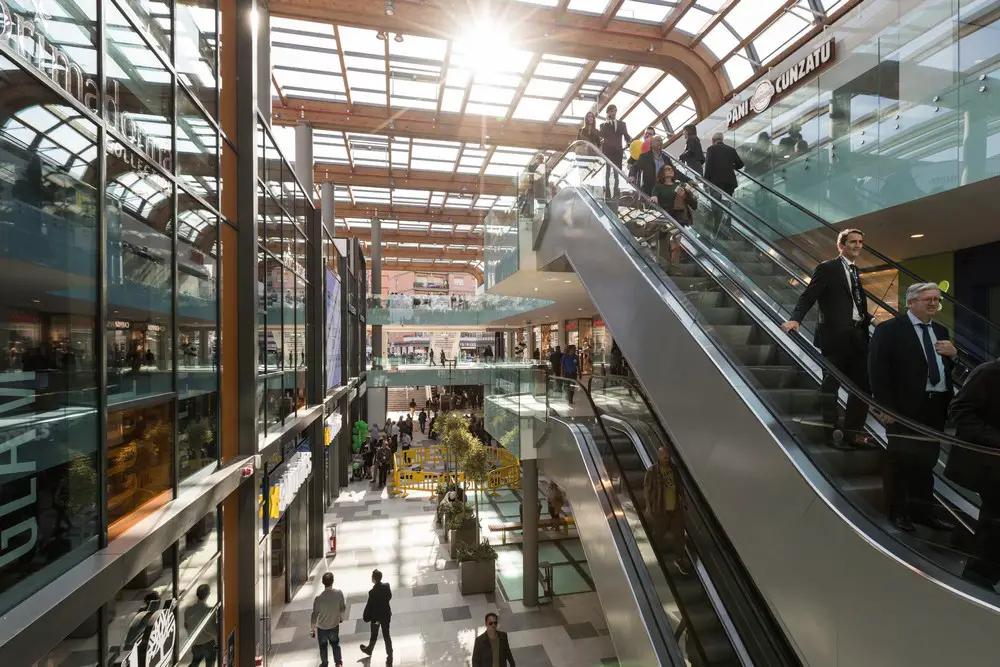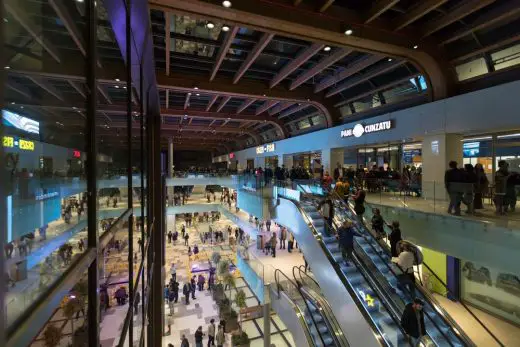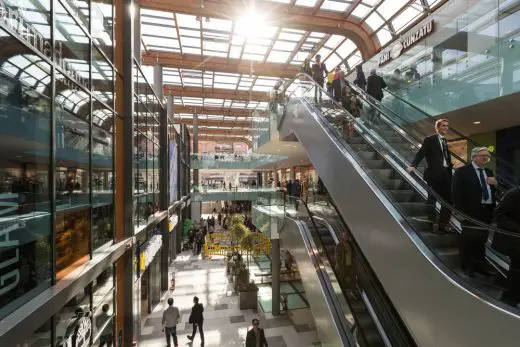Aura Valle Aurelia Roma, Italian Capital Shopping Center, Retail Italy, Interior Photos
Aura Valle Aurelia Rome Shopping Centre
Centro Commerciale: New Italian Retail Architecture design by Design International
20 Apr 2018
Centro Commerciale Aura Valle Aurelia
Architects: Design International
Address: Viale di Valle Aurelia, adjacent to the new Piazza de Fornace, Roma, Italia – near Vatican City
Aura Valle Aurelia Rome Shopping Centre
The opening of Aura Valle Aurelia, a new retail destination in the heart of Rome, not far from the Vatican City in Rome, took place on April 19th.
The architectural project, commissioned by CDS HOLDING S.p.A. and ORION, is led by the award-winning Design International studio, directed by Arch. Davide Padoa, assisted by Arch. Stefano Cordeschi for the building permit.
Aura Mall is part of a larger urban redevelopment project for the entire Valle Aurelia district, the aim of which is to reorganize services and enhance the former Fornace Veschi area.
Adjacent to the new Piazza de Fornace, the shopping centre is designed to be a focal point, providing a welcoming environment for people to meet and spend time, with easy access from the surrounding residential areas and the nearby underground and railway stations. With 60 shops, a hypermarket, a gym and a book store alongside the carefully designed spaces for recreational activities, the abundant green spaces and the many different dining possibilities, Aura Mall will provide a wide choice of opportunities for local residents and visitors alike.
The design of the mall actively follows the natural contours/slope of the site, using the height differentials to create access points on different levels while, simultaneously also framing interesting views of the surrounding town on each side.
At the heart of the project is a commercial gallery which culminates in a secluded square for public use. Partly open-air, the gallery also acts as a link between the subway station, the residential area and Piazza della Fornace. The top floor comprises a key design feature of the mall – the terrace food-court. From here, visitors can enjoy a panoramic view of Rome while relishing the wealth of cuisines on offer. Beneath the mall, there are two underground garages that can accommodate over 700 cars.
Another defining design feature is the “permeability” of the mall, with continuous flow between internal and external spaces, verdant flows of nature throughout and the innate connectivity embodied in the connecting ramps at all levels which, like the High Line of New York, creates a series of linear parks, with continuous views towards the Piazza della Fornace and the constantly varying views of the Aura Mall building.
This deliberate design feature of permeability is underlined by the choice of the cover to the terrace-food court: entirely made of laminated wood and glass, this architectural element favors natural light, which illuminates the gallery beneath. All the levels that overlook it enjoy natural light, and the sky is thus transformed into a scenic element that is enlivened by the continuous interplay play of reflections, accentuated by the glass.
The design of the interior sensitively reflects the urban nature of the center by creating the gallery as central street, conceived as space to be both directional as well as place to stop, linger and admire the surroundings. These choices are undoubtedly inspired by the commercial galleries of the nineteenth century, such as the Vittorio Emanuele in Milan.
In the gallery there is another distinctive feature of the center: a three-level front that, as on a street, represents the building façade but has been reinterpreted for this commercial environment. The theme of the road is further emphasized in the choice of the materials, for example the stone effect flooring that recalls a paved road and which, by playing on the different shades from white to dark grey, create interesting patterns reminiscent of the streets of Rome. By continuing this same flooring material from within to the building to the outside, the inherent continuity and permeability of the design are strengthened further.
About Design International
Design International is an innovative architectural practice with vast experience on a global scale. Regarded as one of the industry’s leaders in retail architecture, the firm’s unique and diverse designs have seen the practice win many awards, as well as having a strong presence worldwide.
Originally founded in Toronto, Canada, in 1965, Design International is now headquartered in London, with offices in Milan, Shanghai and Dubai. It works across six integrated divisions: Architecture, Master planning, Interior Design, Lighting Design, Landscape Design, and Graphic Design.
Design International’s philosophy is deep rooted in the belief that every design has its own individual story; these bespoke spaces are created with the aim to trigger a unique experience for guests. The success lies in its ability to shape stories to transform experiences.
About Davide Padoa
After completing his architectural studies in Milan and Los Angeles, Davide started his career in Indonesia where, at just 25, he gained international recognition for the design of PSP bank headquarters – one of the tallest skyscrapers in Jakarta. In 1998 he moved to London and joined Design International. Embracing the company’s ethos to tailor unique, commercially viable projects, Davide has pushed the design boundaries in every project undertaken. Rising rapidly within the company, he became a Partner in 2002, and Chief Executive Office in 2006.
Committed to constantly setting new benchmark designs that are both financially sustainable and aesthetically strong, Davide has been Project Principal on many ground-breaking developments, including Odysseum in Montpellier (2009), Morocco Mall in Casablanca (2011), Nave de Vero in Marghera (2014), Il Centro in Arese (2016). These, and many other Design International projects have been recipients of some of the most coveted industry Awards, including ICSC, Mapic, Mipim, RLI, a Guinness World Records™ and over 30 other International Property Awards across four continents.
Davide retains a hands-on approach, working closely with colleagues and guiding teams to deliver projects that are meticulously crafted and tell their own unique story. Under his leadership, Design International has grown into a globally-recognised practice.
Aura Valle Aurelia Rome Shopping Centre images / information received 190418 from Design International
Address: Viale di Valle Aurelia, 30, 00167 Roma RM, Italy
Phone: +39 06 3975 1750
Location: Viale di Valle Aurelia, Rome, Italy
Architecture in Rome
Contemporary Rome Architecture
Rome Architecture Designs – chronological list
Maximo Shopping Center, Via Laurentina, 865, 00143 Roma RM
Architects: Design International
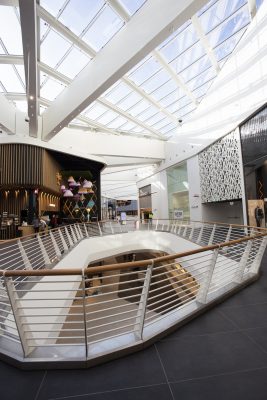
photo : Paolo Cammillucci
Maximo Shopping Center Romea
Rome Architecture Walking Tours – walking tour guides by e-architect
Hawkers Rome Store, near Plaza de España
Architects: CuldeSac
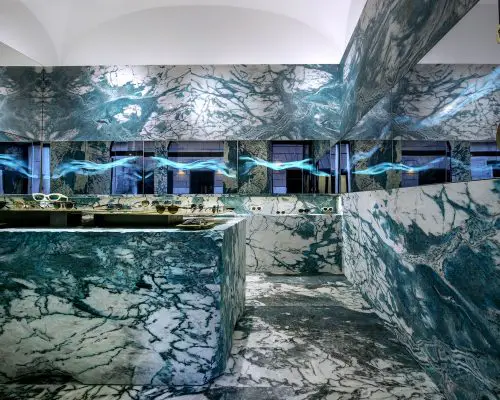
photograph : Luigi Filetici
Hawkers Rome Store
City of Sun, near Via della Lega Lombarda & Tiburtina Station, East Rome
Architects: Labics
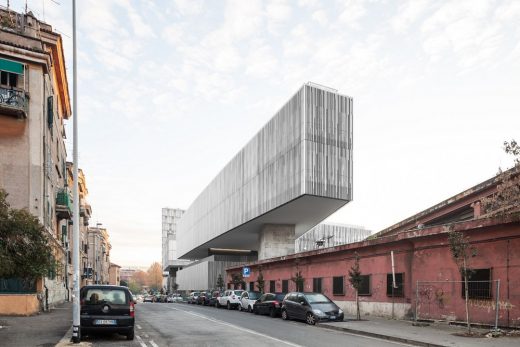
photograph : Marco Cappelletti
City of Sun in Rome
BNL-BNP Paribas Real Estate Group Headquarters, Tiburtina
Design: 5+1AA Alfonso Femia Gianluca Peluffo architectures, Italy
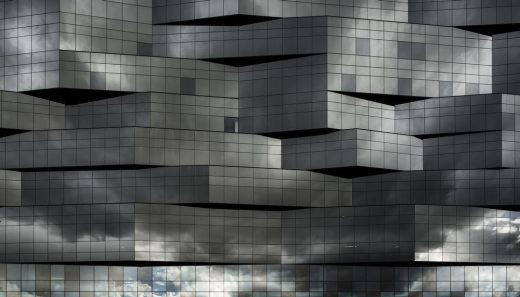
photo © Luc Boegly
BNL-BNP Paribas Group HQ in Rome
Stadio Flaminio – Grant
Design: Pier Luigi Nervi
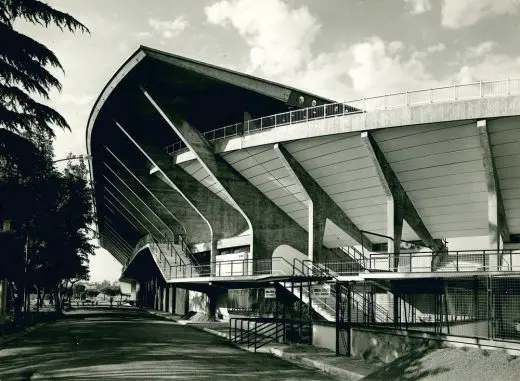
photograph © Oscar Savio. Courtesy Pier Luigi Nervi Project Association, Brussels
Stadio Flaminio Rome Building
Rome architecture : contemporary buildings
Roman buildings : Traditional architecture
Museum of Contemporary Art Rome
Comments for the Aura Valle Aurelia Rome Shopping Centre page welcome

