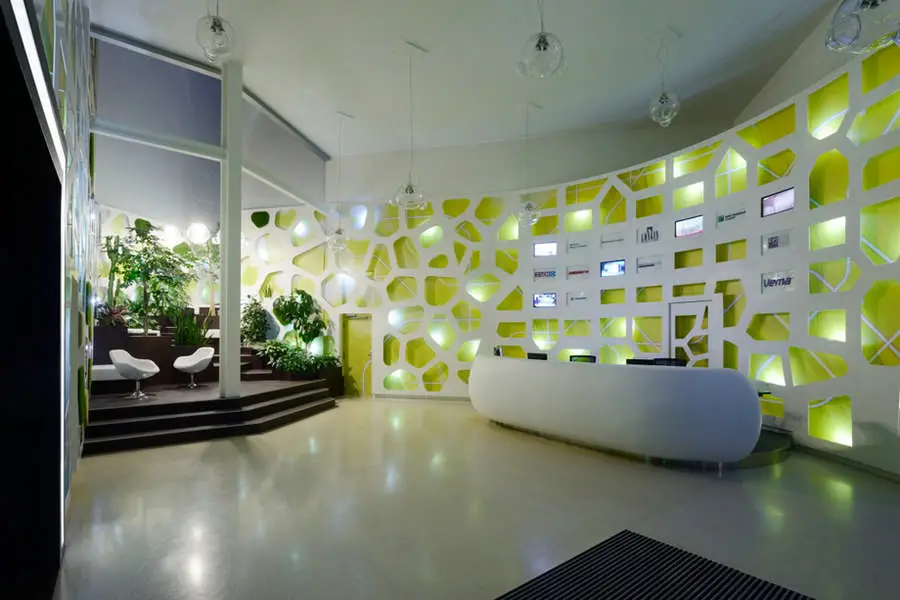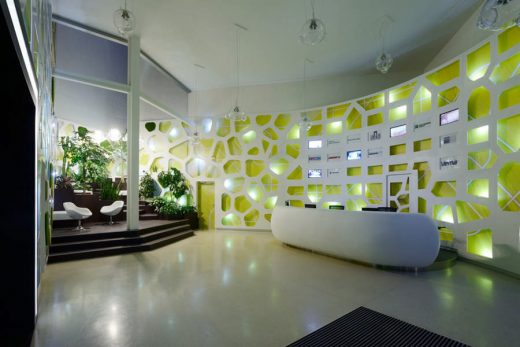Longin Business Center Prague, Architecture, Czech Building Interior Design, LBC Pictures
Longin Business Center Prague
Czech Building Interior design by 4a architekti
7 Nov 2013
Interior fit out for Longin Business Center in Prague
Design: 4a architekti
Longin Business Center in Prague
Longin Business Centre – LBC
You enter the building by crossing over a bridge, under which water flows. It inspires the notion of crossing over into a completely different world or space…
Spaceship journeying through the galaxy producing its own oxygen supply
The existing reception area contained a miscellaneous assortment of uncoordinated irregular shapes, elements and styles. The reception desk a block of cold stone and the atrium hardly tempting visitors to enter. Visually poor and decidedly unwelcoming.
We felt it necessary to strengthen the atmosphere within individual areas based on their proportional properties (verticality – atrium; volume – reception; area – lift lobby; linearity – corridors …). We also blended two different aesthetic approaches, technical and natural, to achieve the desired attractiveness and individuality the space deserved.
The Reception area and atrium are “enveloped” in a cloaking perforated wall of seamless Corian, uniting the areas and clearly defining the principle of complete transformation. Perforations are based on a Voronoi diagram of cell structures evolving from regular to organic shapes as their proximity to the garden atria changes. Here, the technical environment becomes natural.
Behind the Corian wrap, we apply a further layering element of coloured graphic wallpaper, illuminated and designed specifically for this concept, to further enhance nature, change and future. The reception desk is the building’s navigational “bridge” in a light, soft, pleasant to the touch material in a cell or bubble cloud like free-form design.
The Atrium has become the oxygen room with lush vegetation and “sample” textures as a reminder of loss. Visitors to the atrium are invited to climb the rocks, inspired by the Giant’s Causeway in Northern Ireland and experience an altered perspective on the space below. Suspended in air above the atrium and reception area are floating water molecule lights “hydrating vegetation”. Designed especially for this project, each is individual and hand blown from the glass workshops of Novy Bor.
From the reception area, visitors pass through a series of dark acoustically modified “decontamination” box portals to reach the respective lift lobbies. The initial portal contains the security turnstile, another portal becomes a “media box” containing rolling news coverage and niche seating. Side walls between the boxes are lined as art walls, exhibiting a collection of embedded natural objects manipulated and inlaid by man; adapted slices of tree trunk; an uneasy view of pyramidal mosaics; small niches prepared for displaying artefacts on a changeable basis – all acting as “past” reminders.
Lift lobbies are connected via a long, slender corridor of lower light intensity to contrast illuminace. Here, on one side, we design a pulsating wave wall, soft and pleasant to the touch, similar to the reception desk, in contrast to the opposing hard flat surface of the stone cladding. Since the corridor is narrow, we suppose visitors will touch both surfaces they travel down it’s length.
Longin Business Center Prague – Building Information
Project Title: Reception, Longin Business Center
Client: Longin Business Center
Architect office: 4a architekti
Architect: Leigh D’Agostino
Design team: Jan Burček, Šimon Dočekal, Marta Chaloupková
Site area: 280 sqm
Location: Prague 2, Czech Republic
Completion date: Mar 2013
Project start date: Nov 2012
Longin Business Center Prague images / information from 4a architekti
Prague Architect Studios : contact details for 4a architekti
Location: Na Rybníčku 5, Praha 2
Prague, Czech Republic, central eastern Europe
New Prague Architecture
Contemporary Prague Architecture
Prague Building Designs – chronological list
Prague Architecture Walking Tours – city walks by e-architect
J&T Finance Group Headquarters, Sokolovská 700/113a
Design: CMC architects
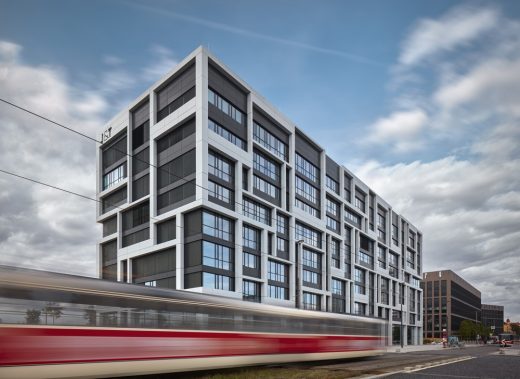
photograph : BoysPlayNice
J&T Finance Group Headquarters
Vltava Philharmonic Hall Design Contest Winner
Design: BIG – Bjarke Ingels Group
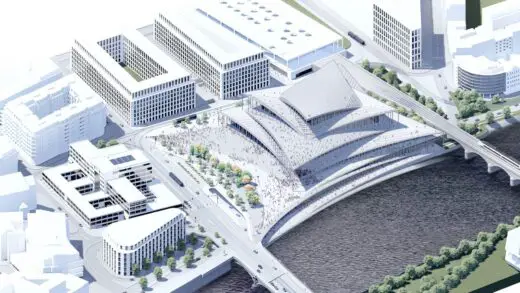
image courtesy of architects practice
Vltava Philharmonic Hall Prague design by BIG
Strančice Administration Building, Dolní Břežany
Design: Architektura, s.r.o.
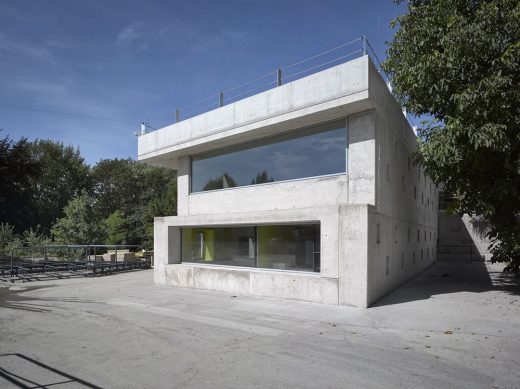
photograph : Filip Šlapal
Strančice Administration Building
Dancing House Prague
Design: Frank Gehry
Czech National Library
Future Systems
Hotel Josef Prague
Eva Jiricna Architects
Kit Digital Prague
Design: 4a architekti
Comments / photos for the Longin Business Center Prague building design by 4a architekti page welcome

