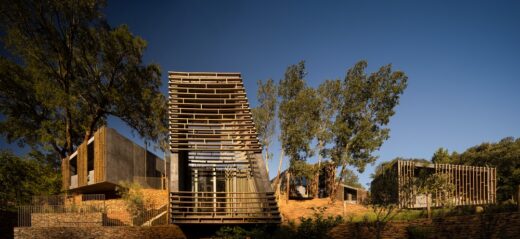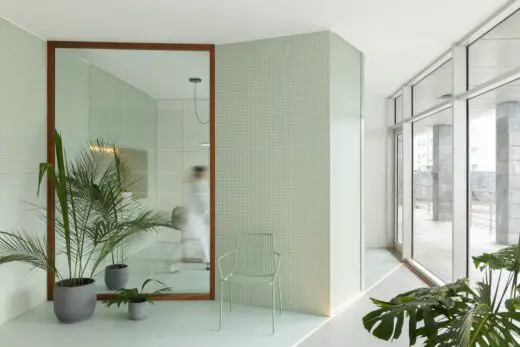Ponta Delgada Waterfront, Acores Building Photos, Portugal Architect, Azores Port Design
Ponta Delgada Waterfront : Azores Architecture
Portuguese Coastal Architecture design by Risco architects
19 Apr 2010
Location: Azores, Portugal
Architects: Risco
Photos by FG + SG – Fotografia de Arquitectura
Ponta Delgada Waterfront Acores
The intervention has encompassed the city’s long, coastal avenue from the São Brás Fort to the São Pedro pools, its main objective being the building of a new passenger boat terminal. As a consequence of the planning options for redevelopment and enlargement of the Ponta Delgada port and surrounding area, a restructuring programme of the port installations was drawn up separating the merchandise transport and industrial fishing zones from recreational areas.
New infrastructures include a recreational marina, a new ocean pool, a new boardwalk, a car park, an event pavilion, shops and restaurants.
The newly built landscape contrasts a more complex morphology with the regularization imposed by the Avenida Marginal in the middle of the last century. This sinuosity allows for greater situational variation along the coastline and new relations between the buildings and the sea.
The landscape modifications together with the expansion of leisure and commercial activities are expected to constitute a more lively and worldly context for the city’s seafront. Contrary to current practice in Portugal, an attempt has been made to show that there is always a margin for “design” in large infrastructure projects.
Ponta Delgada Waterfront Acores – Building Information
Urban Design: Risco (Manuel Salgado, Marino Fei e Tomás Salgado) com Consulmar
Team: Pedro Pinto, Gianluca Bono, Cristina Picoto, Madalena Duarte Silva, Pedro Pinto, Catarina Sousa, Neusa Pereira, Tijana Corluka, Joana Leite Faria, Rita Carvalho, Vítor Alves, Mário Neves, Nelson Ramos, Moisés Rosa, Rute Gonçalves
Client: APISM
Landscape Architecture: NPK- Arquitectos Paisagistas Associados
Engineering: GR. Estudos, Pedro Martins, Marlene Dias; Triagonal, Dimensionar, Baptista Alves, Computgás
Port Consultant: J. Pedro Fernandes, Antero Queirós, Carlos Abecassis, Paulino Pereira, César Malheiro
Area: 50,153 m2 (intervenção); 18 000 m2 (construção)
Cost: 50,000,000 €
Date: 2002-08
Photos: FG + SG – Fotografia de Arquitectura
Ponta Delgada Waterfront Building images / information from architects Risco
Location: Ponta Delgada, Portugal, southwestern Europe
New Portuguese Architecture
Contemporary Portuguese Architecture
Portuguese Architecture Designs – chronological list
Lisbon Architecture Tours by e-architect
Paradinha Cabins, Porto, northern Portugal
Architects: SUMMARY

photo © Fernando Guerra_FG+SG
Paradinha Cabins, Arouca
Think Health Naturopatia, Ponta Delgada, Azores
Design: BOX arquitectos

photo : Ivo Tavares Studio
Think Health Naturopatia
Casa da Música
Design: Rem Koolhaas, OMA Architects
Porto building – Concert Hall
The Champalimaud Foundation : Cancer Centre
Design: Charles Correa Associates with RMJM Hillier & Consiste
Lisbon Research Center
Rossio Station Building
Design: Broadway Malyan Architects
Rossio Station
Lisbon Architecture Triennale Competition – Winner
Portuguese Architecture – Selection
House Dr. Reginaldo Spenciere, Labruge – Vila do Conde
Design: AUZprojekt
Home Dr. Reginaldo Spenciere
House 1 in Penafiel
Design: Cláudio Vilarinho
House in Penafiel
Portuguese Architecture Studios
Comments / photos for the Ponta Delgada Waterfront – Acores Architecture design by Risco architects page welcome










