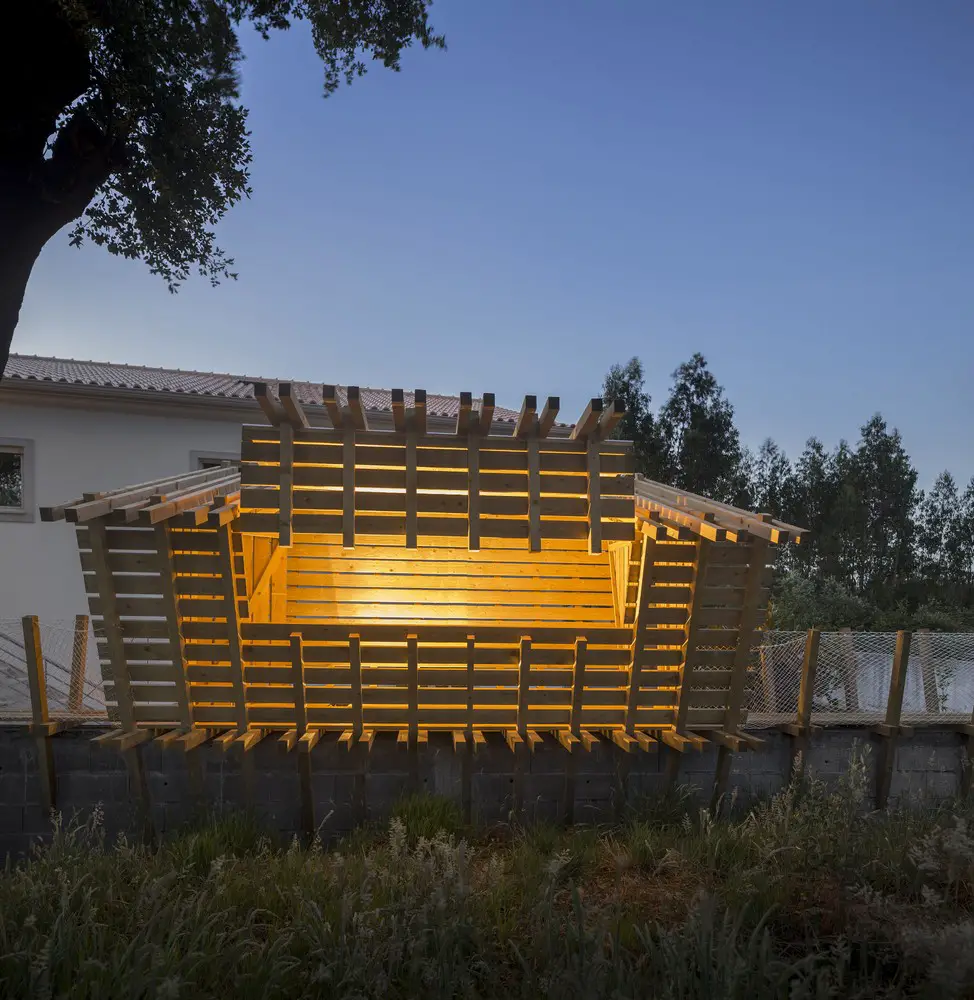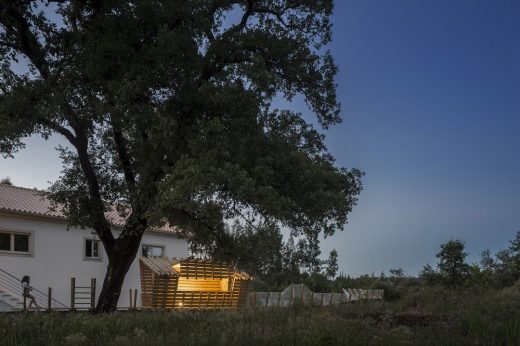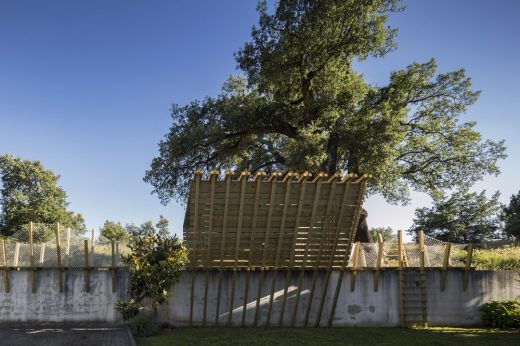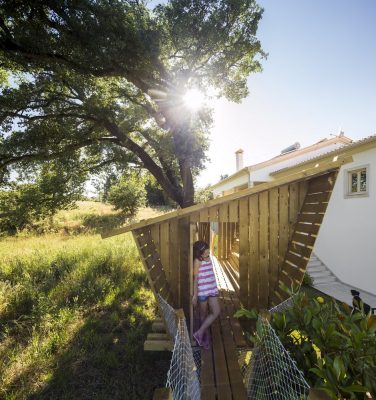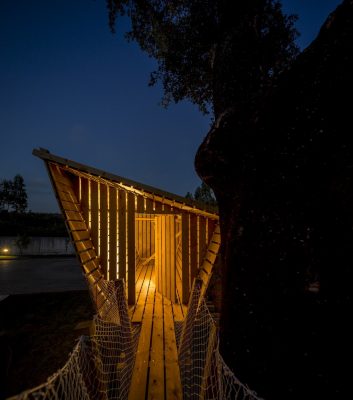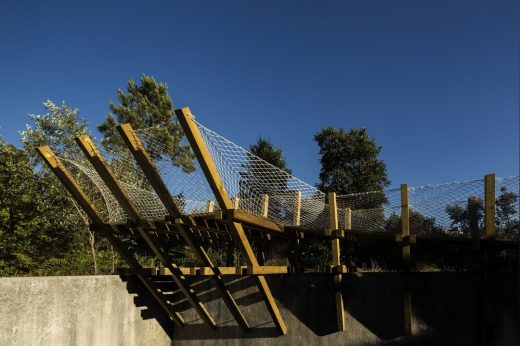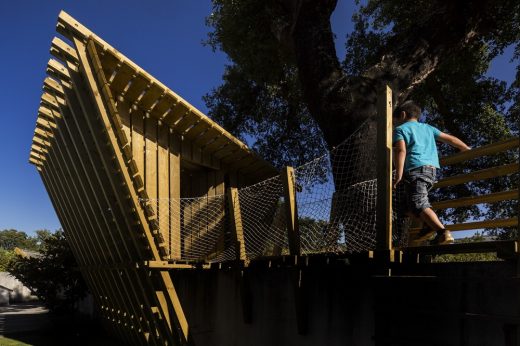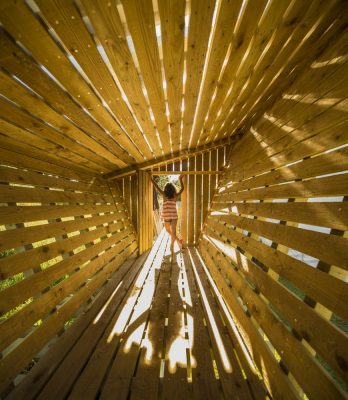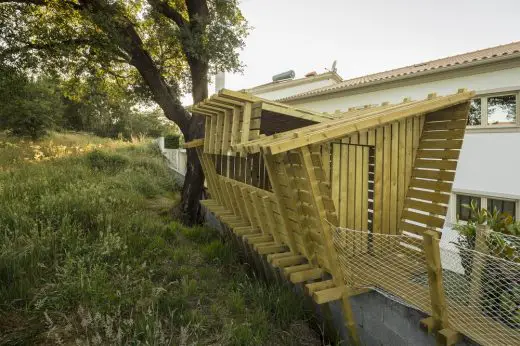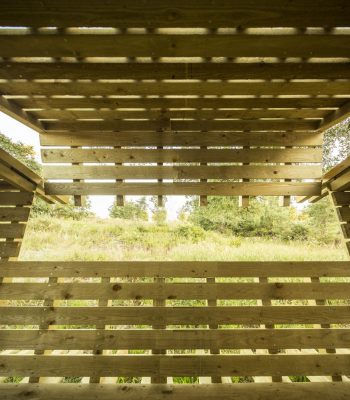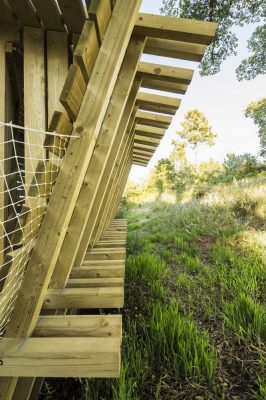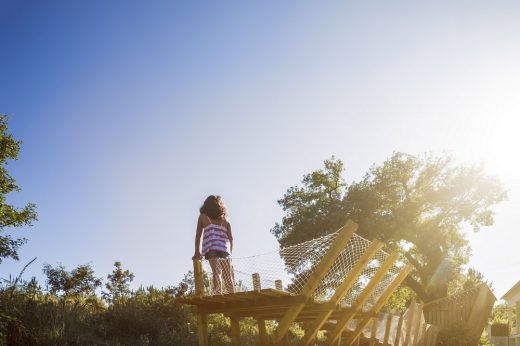Tree House Gateira, Albergaria dos Doze Building, Penela Home, Portuguese Architecture Photography
Tree House in Albergaria dos Doze
Contemporary Portuguese House in Portugal design by Saperlipopette les Architectes, Martial Marquet
9 Mar 2016
Design: Saperlipopette les Architectes, Martial Marquet
Location: Gateira, Penela, Coimbra District, central Portugal
Tree House in Albergaria dos Doze
Photos by Fernando Guerra, FG+SG
Casa No Muro
Behind the project casa no muro there is the promise of a father to his children, to build them a tree house. But the tree overhanging the enclosure wall was on the neighbour’s land: So how could we answer to the children request to build this dreamed cabin?
To rising off the cabin from the ground, we install it on the wall to keep the idea of a floating space. Constructed in wood, the cabin can open on nature by a big wood shutter, invisible when it is closed.
The project is accessible using a ladder integrated on a footpath: a large platform ends the boardwalk offering a view on pinewood landscape. Fishing nets are fixed all along the constructive system in «v» shape, for the children safety.
The concept of laminated facades is thinking with tightened boards, on the lower part of the cabin and increasingly spaced boards in the higher part. It creates outside views, filtering light and keeping children’s privacy at their level small size.
Because of a low budget, this cabin is a project made with the participation of the village carpenter, customers, neighbours, and architects. This is a local pine wood: an autoclave treatment has been applied to make resistant this outdoor construction.
Tree House in Albergaria dos Doze
Architects : Saperlipopette les Architectes, Martial Marquet
Location : 3100-456 Albergaria dos Doze, Portugal
Area : 14.5 sqm
Project Year : 2015
Structural Engineer : Pierre Brégon – arborescence ingénierie
Client : Private
Stage : built
Program : Cabin
Materials : Pine wood, autoclave finished
Photographs : Fernando Guerra | FG+SG
Website: Martial Marquet
Tree House in Albergaria dos Doze images / information received 180416
Location: 3100-456 Albergaria dos Doze, Portugal, southwestern Europe
Portuguese Property
New Portuguese Properties – Selection
Calçada House, Vila de Paraíso, north of Portugal
Architects: Ren Ito Arq
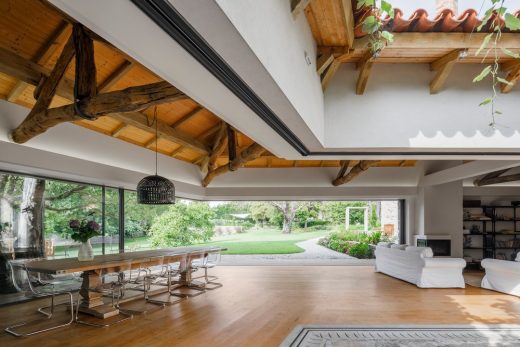
photography : Ivo Tavares Studio
Calçada House, Porto
Santarém House, Santarém, central Portugal
Design: dp Arquitectos
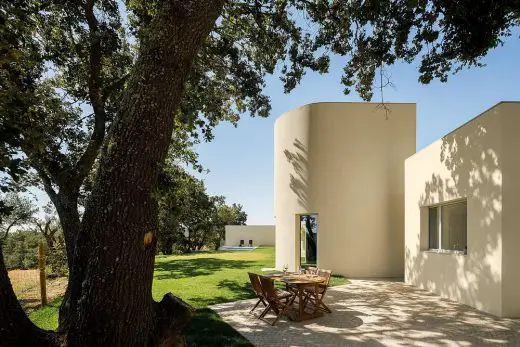
photography : Ivo Tavares Studio
Santarém House, Central Portugal
U House, Ericeira, western Portugal
Design: Jorge Graça Costa
U House
House II in Aroeira, Caparica
Design: ARX Portugal Arquitectos
House II in Aroeira
Ovar House
Design: Paula Santos Arquitectos
Ovar House
New Portuguese Architecture
Contemporary Portuguese Architecture
Portuguese Architectural Designs – chronological list
Porto Architecture Walking Tours by e-architect
Comments / photos for the Tree House in Albergaria dos Doze – Portuguese Structure design by Saperlipopette les Architectes, Martial Marquet page welcome

