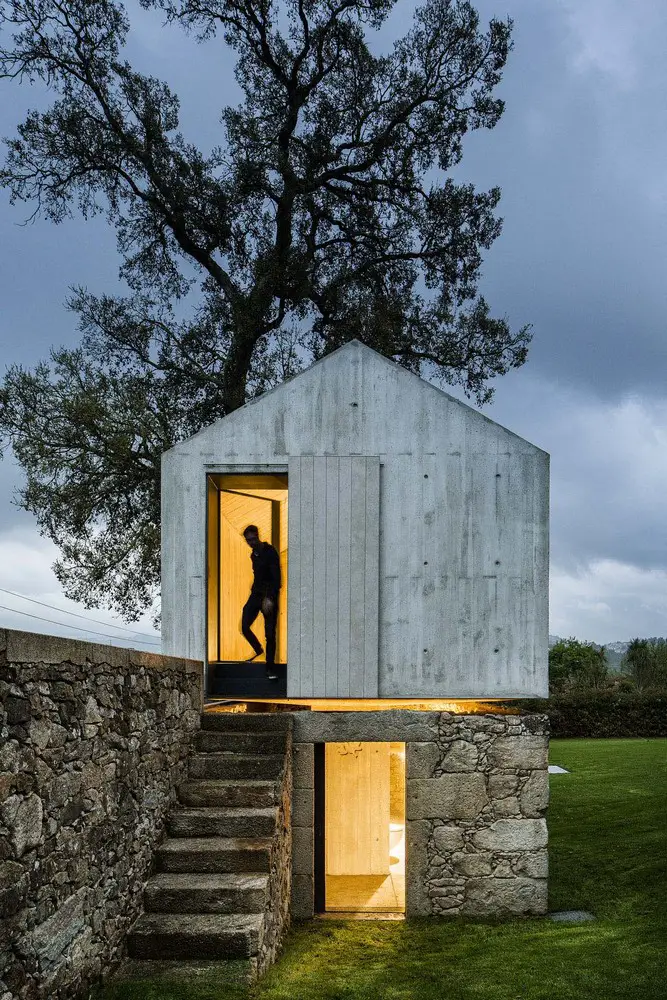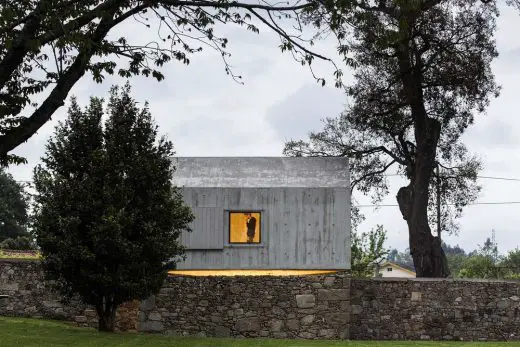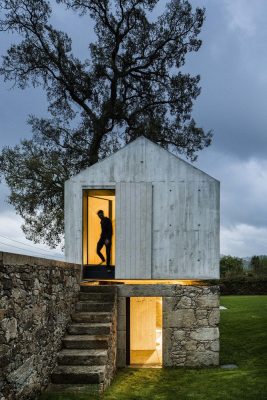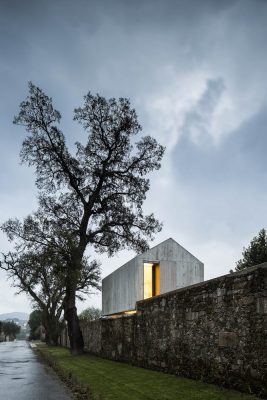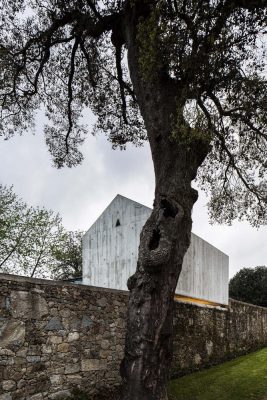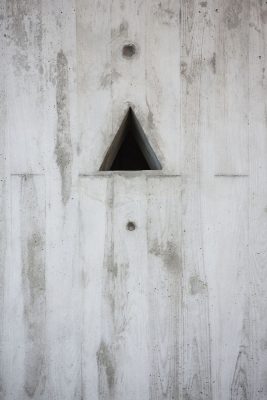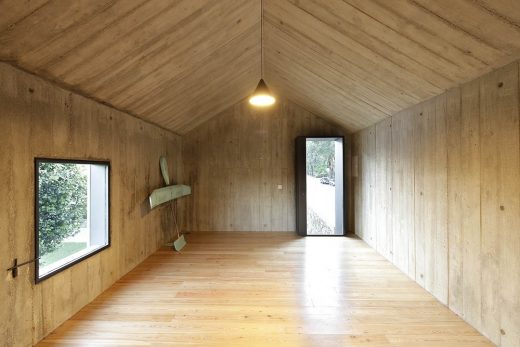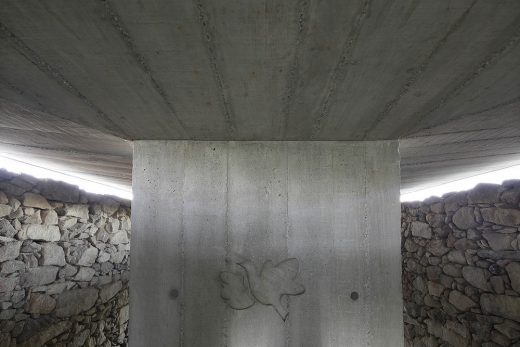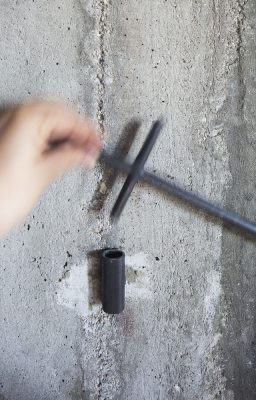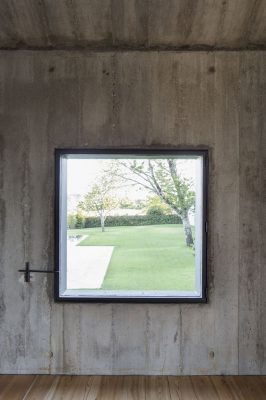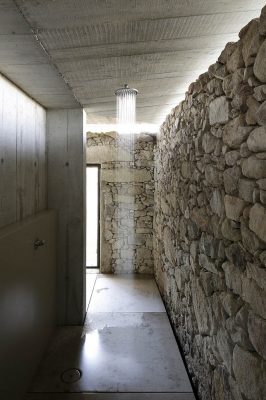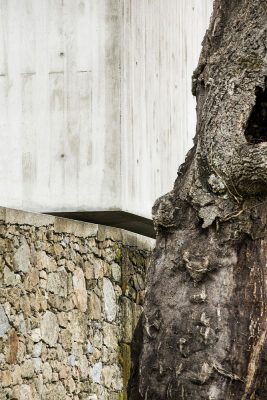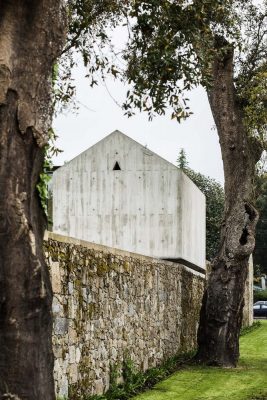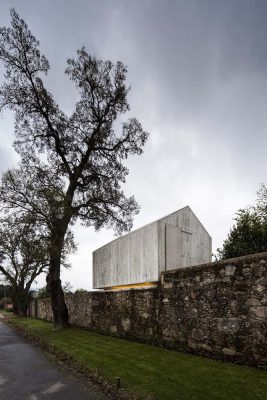The Dovecot, Soutelo Interior Design, Portugal Pool Home, Portuguese Playroom Interior, Building Images
The Dovecot in Soutelo
Portuguese Pool House and Playroom Interior design by AZO. Sequeira Arquitectos Associados
6 Sep 2016
Architects: AZO. Sequeira Arquitectos Associados
Photographys: Nelson Garrido
Location: Soutelo, Portugal
The Azoia´s Jewel House
Photos by Nelson Garrido
The Dovecot in Soutelo, Portugal
The client asked AZO. Sequeira Arquitectos Associados to reform an old dovecote in the backyard of his home. We decided to propose a play house for the children and a balneary to serve the pool on the ground floor. The whole family loved the idea.
We wanted a play room inspired by magic, fantasy and also by the childhood dreams and memories…
We decided to transform the old dovecote in a minimal concrete «tree house» that represent these memories and fantasies of pure and peaceful way.
We look for a way that seemed the main volume is levitating as a tree house but simultaneously it had to be balanced and pure.
The idea was that the interior was absent of superfluous elements and were gradually decorated by the works and toys of these children as a reflection of consumer society we are experiencing.
Some elements remained of the original building as the triangular window through which entered doves.
About AZO
AZO Sequeira Architects Associates is a full‐service architecture and planning studio with a widely experience in project development, details and management, as also the monitoring of the work.
This studio has accomplished projects and constructions in every field, ranging from health, industrial and services industry to housing, hotels and retail. Our main strategy is to develop projects in the national market and, over the years, we have consolidated an international status, due to our contemporary, innovative and creative approach.
With a more and more competitive market, it was necessary to develop a more versatile working process that would allow us to respond to every challenge with effectiveness, consistency and vanguard.
The basis of our credibility in the market is making the deadlines and, therefore, the main reason of our success. Our team is composed of architects dedicated to rendering, so that our clients can be active participants through all the project process development.
We want every project to be creative and, through its integration, to endure, reaching a level of a pure and functional work of art.
The Dovecot in Soutelo – Building Information
Architects: AZO. Sequeira Arquitectos Associados
Location: Soutelo, Portugal
Author: Mário Sequeira
Team: Pedro Soares, Fátima Barroso, Jorge Vilela, João Alves
Area: 54.0 sqm
Year of project: 2015
The Dovecot in Soutelo images / information received 060916
House in Bonfim by AZO. Sequeira Arquitectos Associados on e-architect
Photography: Nelson Garrido
Location: Soutelo, Portugal, southwestern Europe
Architecture in Lisbon
New Lisbon Buildings
Lisbon Research Center Portugal
Design: Charles Correa Associates with RMJM Hillier & Consiste
Portuguese Architecture – Selection
Habitable Sculpture
Design: Miguel Arruda architect
House in Penafiel
Design: Cláudio Vilarinho
New Portuguese Architecture
Portuguese Architectural Designs – chronological list
Contemporary Portuguese Architecture
Suspended Matter Box, Felgueiras, Porto
Design: MMVarquitectos, Architecture Studio
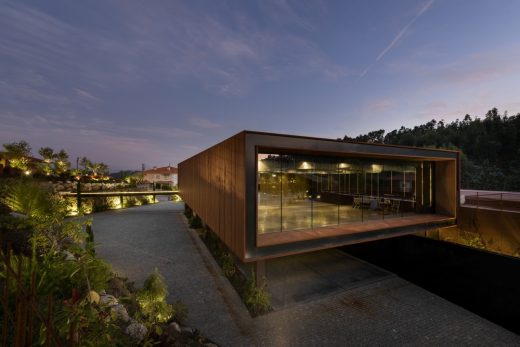
photograph © Ricardo Oliveira Alves | www.ricardooliveiraalves.com
Suspended Matter Box Oporto
Carnaxide Offices
Design: Contacto Atlântico
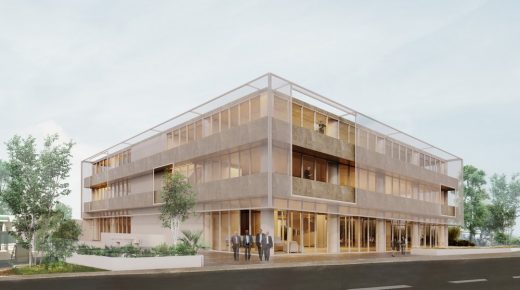
image : Contacto Atlântico
Carnaxide Offices in Lisbon
This new Portuguese building, is located in the surroundings of Lisbon, and houses three functions: a Lusitana beer factory, a small commercial area and some offices.#
Comments / photos for the The Dovecot in Soutelo design by AZO. Sequeira Arquitectos Associados design by AZO. Sequeira Arquitectos Associados page welcome

