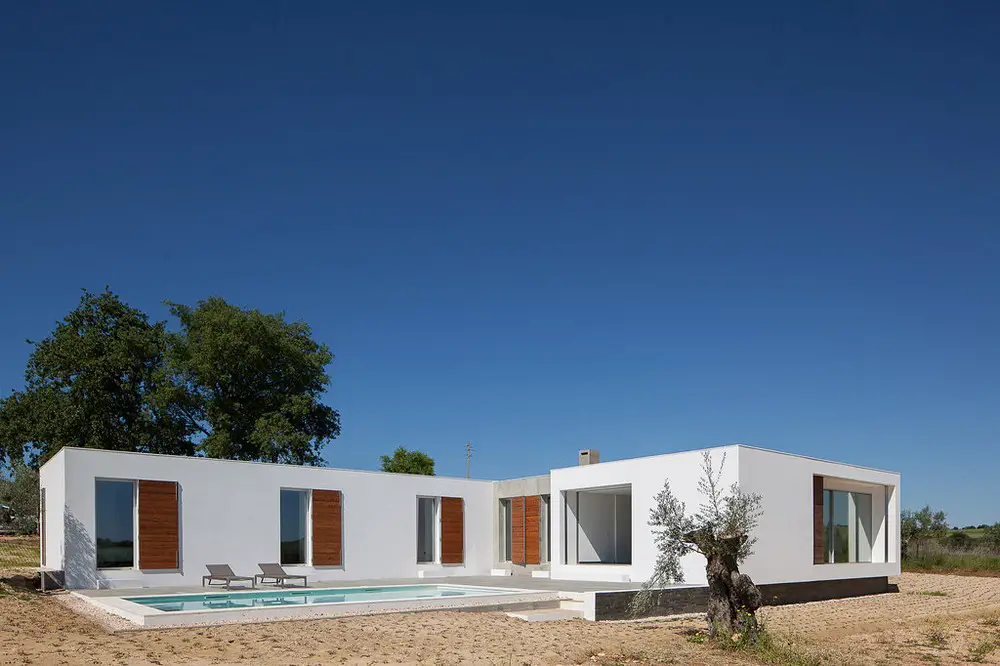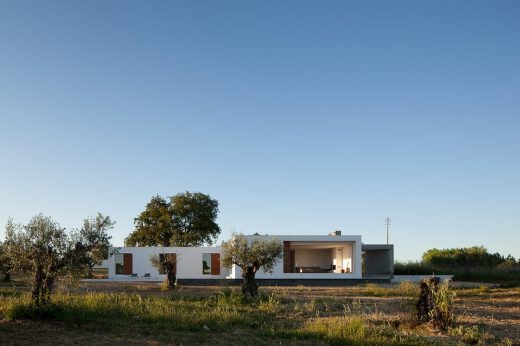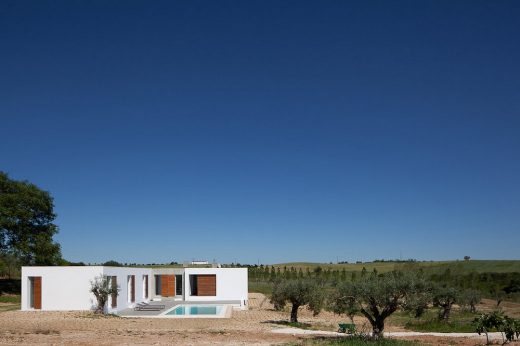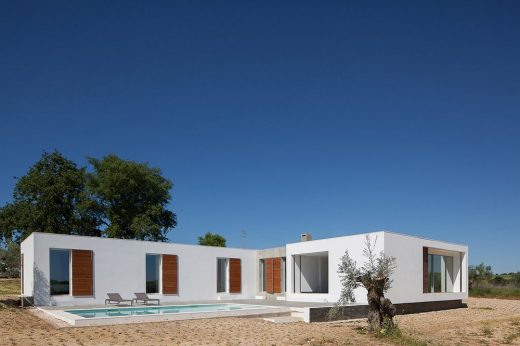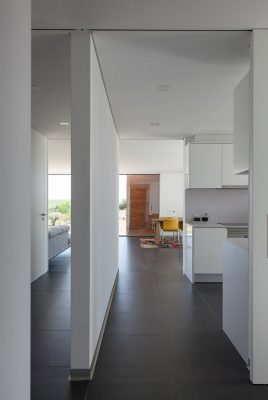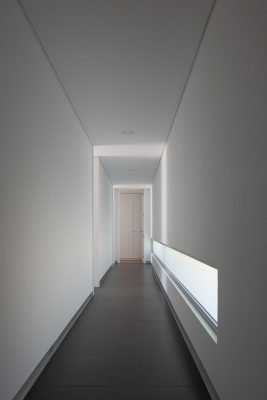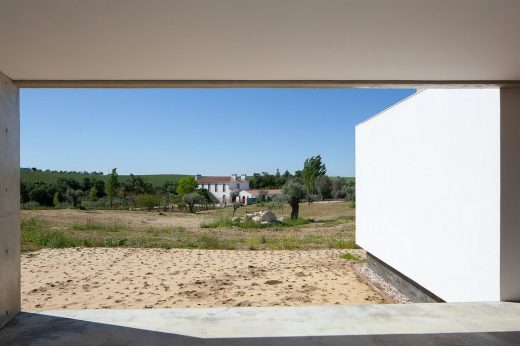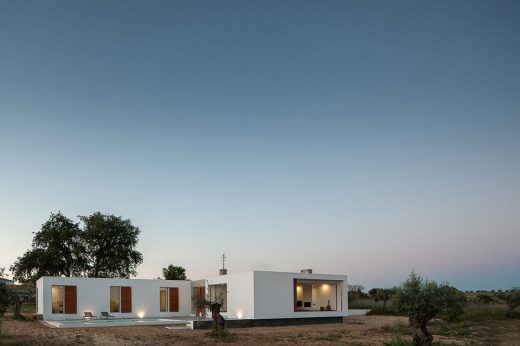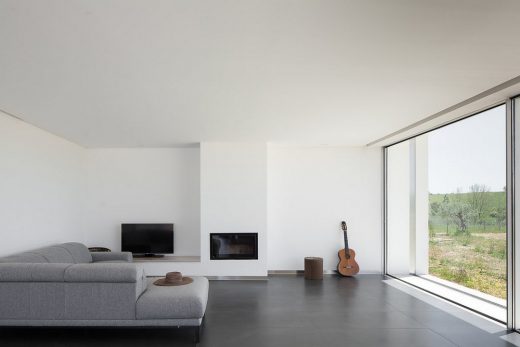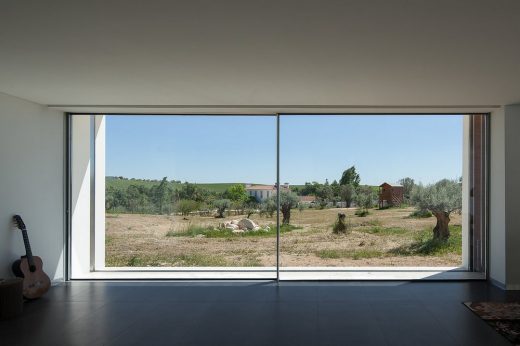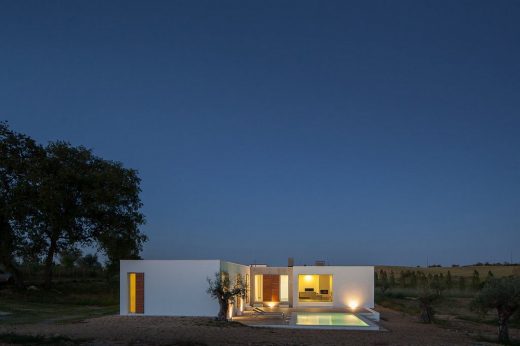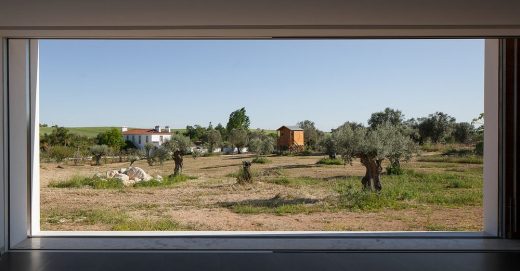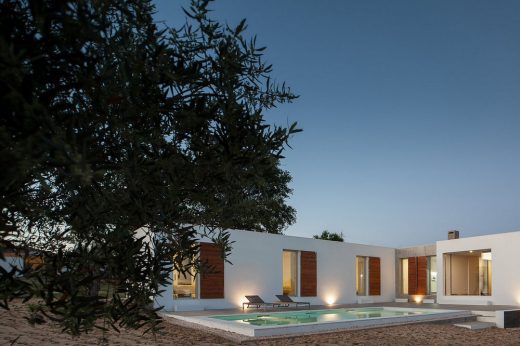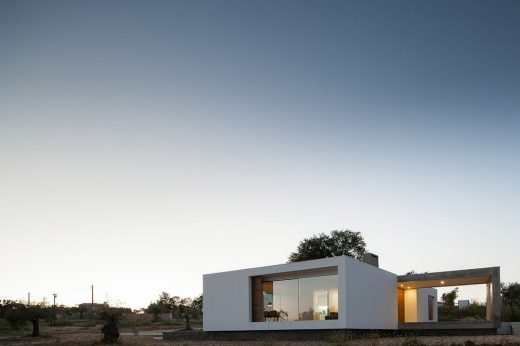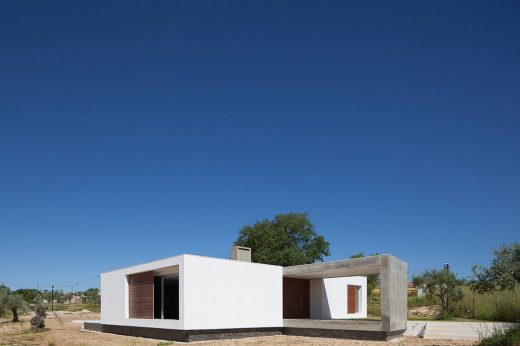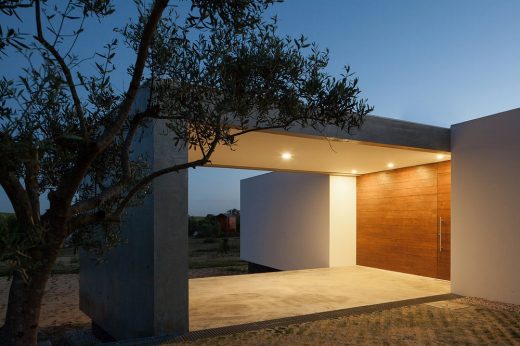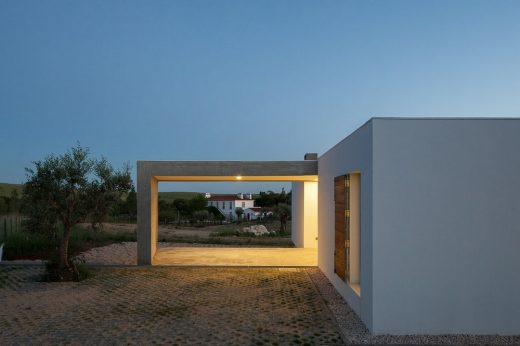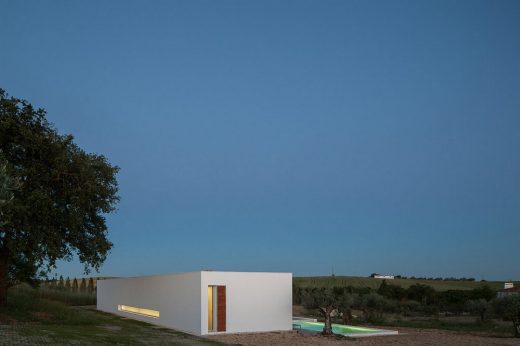Ring House, Santarém Home, Central Portugal Property, Residential Architecture Photos
Ring House in Santarém
Portuguese Home and Swimming Pool design by Vasco Cabral + Sofia Saraiva
25 Jan 2018
Design: Vasco Cabral + Sofia Saraiva
Location: Santarém, central Portugal
Ring House
English text (scroll down for Portuguese):
Photos: José Campos
Ring House, Santarém
Located in Santarém (center), Portugal, the Ring House is a weekend retreat for a family of four.
In terms of concept, it was intended to create a dwelling with characteristics and urban interior finishes, that manage to integrate in the rural and more traditional context of Santarém. Designed to be a single storey dwelling and situated on top of a gentle slope, it allows a quiet and serene usufruct that derives from the privileged relation between the interior and the exterior.
The Ring House consists of three well-defined functional areas, a social area, a service area and a private area. The latter, which has a longer body with East-West orientation, acts as a barrier to the street that passes north.
This barrier allows the creation of a private social area, consisting of a terrace with swimming pool to the South. Between the Private area (to the North) and the Social area (to the South) is the Services area, which contains the main entrance of the House the East), a Kitchen, a toilet and a technical area. The L-shaped volumetric arrangement allows the separation of the exterior areas, arranging them according to the degree of privacy desired around the house.
On the East side of the House next to the entrance door, from the outside, a covered area (ring) was created to access the Entrance. This allows car parking and because it is a more exposed area, has a less private aspect.
The entire area north of the house, acts as an access to the Entrance of the House (the East) and is exposed to the street. To the south, and visually protected by the volume of the sleeping area, there is the outdoor terrace with the pool, lowered relative to the interior level of the House, where it was sought with the difference clearly distinguishing the physical separation between the interior and exterior, maintaining, however, a strong visual connection.
One of the most striking elements of the architecture of the house is the long longitudinal “tear” on the North facade, which makes the natural illumination of the corridor that serves the private area of the house.
The Ring house floorplan seeks to combine the will of a family living in an urban environment, with the need for it to feel closer contact with the nature.
Portuguese Text:
Situada em Santarém, Portugal, a Ring House é um retiro de fim de semana para uma família de quatro elementos.
Em termos de conceito, pretendeu-se criar uma habitação com características e acabamentos interiores urbanos, mas que no exterior pela simplicidade se conseguisse integrar no contexto rural e mais tradicional de Santarém. Pensada para ser uma habitação térrea e situada no topo de uma encosta suave, permite um usufruto tranquilo e sereno que decorre da relação privilegiada entre o interior e o exterior.
A Ring House é constituída por três áreas funcionais bem marcadas volumetricamente, uma área Social, uma área de Serviços e uma área Privada. Esta última, que tem um corpo mais longo com orientação Nascente-Poente, funciona como uma barreira para a rua que passa a Norte. Esta barreira permite a criação de uma zona social privada, constituída por um terraço com piscina a Sul. Entre a área Privada (a Norte) e a área Social (a Sul) fica a área de Serviços, que contém a entrada principal da Casa (a Nascente), uma Cozinha, um lavabo e uma área técnica. A organização volumétrica em forma de “L”, permite a separação das áreas exteriores, organizando-as consoante o grau de privacidade desejado à volta da casa.
No lado Nascente da Casa junto à porta de entrada, pelo exterior, criou-se uma área coberta (anel) de acesso à Entrada.
Esta, permite o estacionamento automóvel e sendo uma área mais exposta, tem um cariz menos privado. Toda a área a Norte da habitação, funciona como um acesso á Entrada da Casa (a Nascente) e é exposto à rua. A Sul, e visualmente protegido pelo corpo de quartos, está o terraço exterior com a piscina, rebaixado relativamente à cota interior da Casa, onde se procurou com o desnível marcar claramente a separação física entre o interior e exterior, mantendo, todavia, uma forte ligação visual.
Um dos elementos mais marcantes da Arquitectura da casa é o longo “rasgo” longitudinal na fachada Norte, que faz a iluminação zenital do corredor que serve a área privativa da casa.
A Casa R, pode definir-se como tendo uma tipologia T4, que procura conjugar a vontade de uma família que vive em ambiente urbano, com a necessidade, por ela sentida de um maior contacto com o meio rural.
Photography: José Campos
Ring House in Santarém images / information received 250118 from Vasco Cabral + Sofia Saraiva
Location: Santarém, Portugal, southwest Europe
New Portuguese Architecture
Contemporary Portuguese Architecture
Portuguese Architectural Designs – chronological list
Lisbon Architecture Tours by e-architect
Recent Portuguese Houses
Santarém House, Santarém, central Portugal
Design: dp Arquitectos
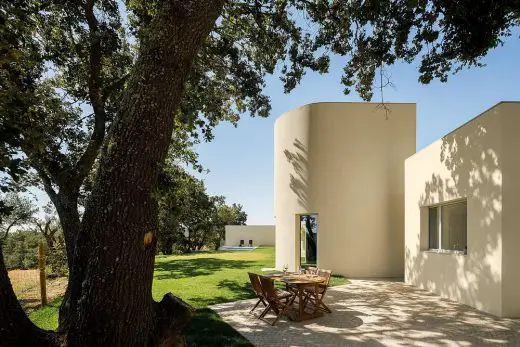
photography : Ivo Tavares Studio
Santarém House, Central Portugal
Sea Front Villa, Quinta da Marinha, Estoril – Cascais
Design: Arq Tailor, Arquitectos, Lisboa
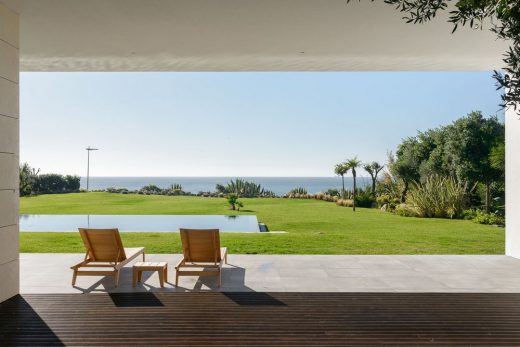
photography © Ricardo Oliveira Alves
Sea Front Villa in Quinta da Marinha
Xieira House, Leiria, central Portugal
Design: A2+ ARQUITECTOS
House in Leiria
Casa Mexilhoeira-Grande, The Algarve, southwest Portugal
Design: Marco Arraiolos
Casa Mexilhoeira-Grande
Casa Possanco, near Lisbon
ARX Portugal Arquitectos
Casa Possanco
House II in Aroeira, Plot 180, Aroeira Golf, Caparica
ARX Portugal Arquitectos
House II in Aroeira
Comments / photos for Ring House in Santarém design by Vasco Cabral + Sofia Saraiva page welcome

