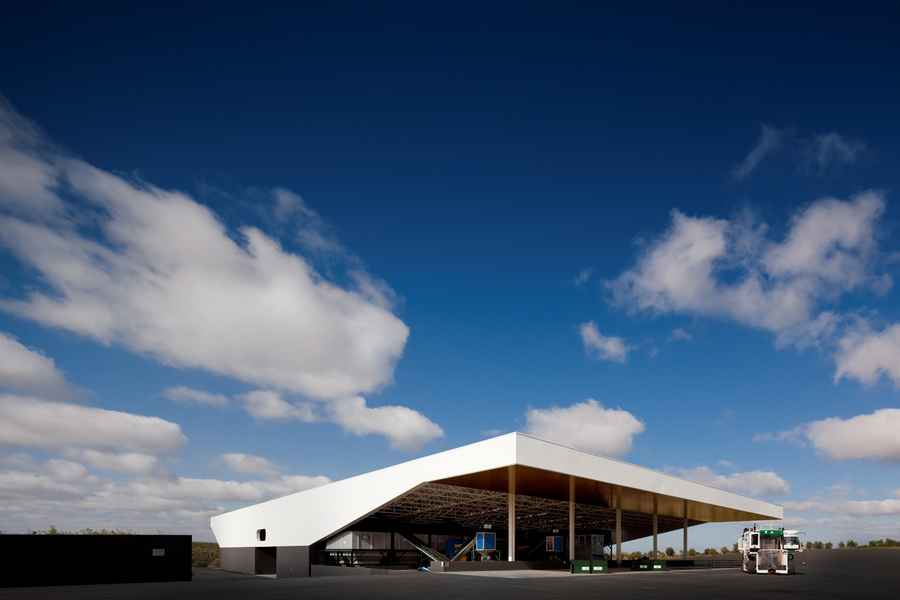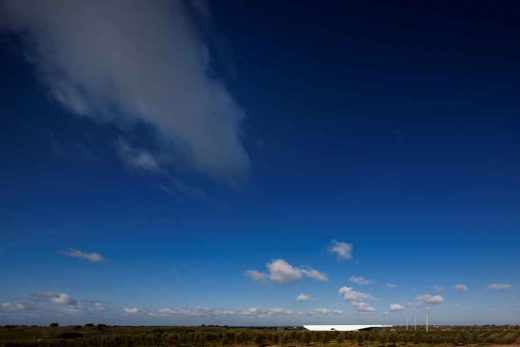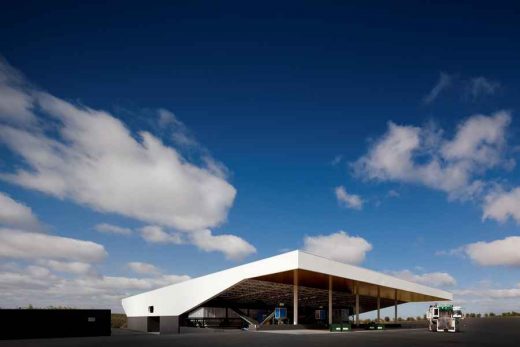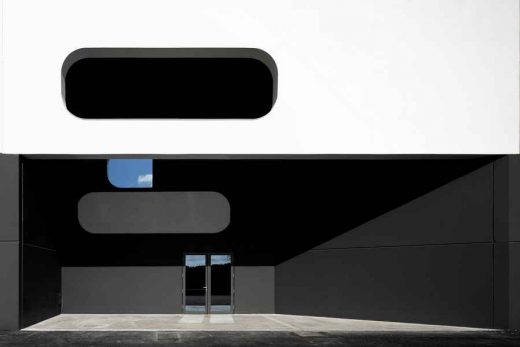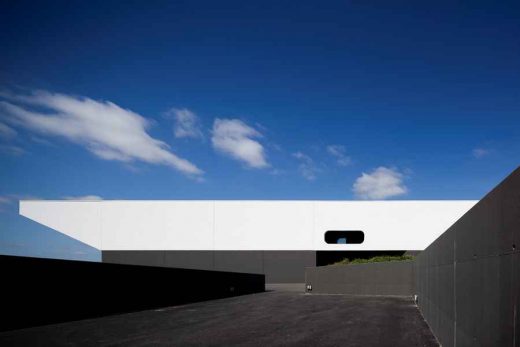Oliveira da serra Olive Oil Mill, Ferreira do Alentejo Architecture, Building Design Images
Oil Factory Herdade do Marmelo : Ferreira do Alentejo Building
Marmelo Mill, Portugal design by Ricardo Bak Gordon architect
22 Mar 2012
Location: southern Portugal (south east of Lisbon)
Design: Ricardo Bak Gordon
Photos: FG + SG – Fernando Guerra, Sergio Guerra
Oil Factory Herdade do Marmelo – Ferreira do Alentejo
Oliveira da Serra Olive oil mill
The Oliveira da Serra Mill intends to be the reference of a new era for olive oil in Portugal. It is both a symbolic and functional building that represents the pinnacle of technology in the service of olive oil quality and design as a way to honor the Portuguese olive grove.
The Mill stands as a representation of the Sovena Group’s brands – Oliveira da Serra and Andorinha – with special emphasis on Oliveira da Serra, which is a contemporary brand that believes in creating new ideas from tradition and in the importance of creativity as a means to discover a prosperous future.
Oliveira da Serra Mill was designed to answer not only the functional production needs of Oliveira da Serra but also to reflect the brand’s attitude and make its way into becoming an Icon for the brand’s cultural and environmental values. The mill was designed in a way that it is as close to the olive trees as possible; it is easy to recognize two different horizontal layers.
The one that attaches to the ground, which is dark and appears together with the peripherals walls of the property and the roads that involve the building. Then another layer, light and white, that stands on top of the lower one, and extends itself to both sides, creating two cantilever structures that correspond to the external protected areas.
Here, during day and night, workers are protected from the winter rains and a kind of a huge lamp lights the whole working area. From far away this lamp acts like a lighthouse, a reference to the landscape.
The functional program of the building also considered a kind of multipurpose area for visitors and students, witch was located on an intermediate position, and on an higher level, in a way that people can visit the exhibition on the history of olive oil, and appreciate the views of the production areas, at the same time.




photos : FG + SG – Fernando Guerra, Sergio Guerra
An important metal staircase does the entrance for this space, offering the visitors a particular atmosphere of ascendance.
On the lower level, laboratories and staff facilities were located, with immediate access to all the production areas.
On the main external wall the two entrances are sculpted like two negative shapes on the plan, allowing visitors and staff a protected area.
The long white walls constructed by an important metal structure that sustain the cantilever areas are finished with AquaPannel /Knauf system and appear on the landscape as an abstract shape like most of the constructions on the region.
Ricardo Bak Gordon


photos : FG + SG – Fernando Guerra, Sergio Guerra
Olive Oil Factory Marmelo Mill – Building Information
Location: Ferreira do Alentejo, Portugal
Client: Elaia Lagar
Collaborators: Luís Pedro Pinto, Nuno Velhinho, Pedro Serrazina, Sónia Silva, Vera Higino, Walter Perdigão
Project Year: 2010
Project Area: 47,723 sqm
Photographs: FG + SG – Fernando Guerra, Sergio Guerra
Oil Factory Herdade do Marmelo – Ferreira do Alentejo images / information from Ricardo Bak Gordon
Location: Ferreira do Alentejo, Portugal
Portuguese Buildings
Portuguese Architecture Designs – selection of contemporary architectural designs:
Portuguese Architecture Designs – chronological list
Logowines Winery, Évora, southern Portugal
PMC Arquitectos

photograph : Joao Morgado
Portuguese Winery Building
House in Pousos, Leiria
ARX Portugal Arquitectos

photo : FG + SG – Fotografia de Arquitectura
House in Leiria
Altis Belém Hotel, Lisbon
Risco

images from architect
Altis Belém Hotel
Portuguese Architecture
Portuguese Architectural Designs – Further SelectionCork House, Esposende
Arquitectos Anónimos

photo © Ivo Canelas
Cork House Portugal
House 1 in Penafiel
Cláudio Vilarinho

images from architect
House in Penafiel
Comments / photos for the Oil Factory Herdade do Marmelo – Ferreira do Alentejo Building design by Ricardo Bak Gordon architect in Portugal page welcome

