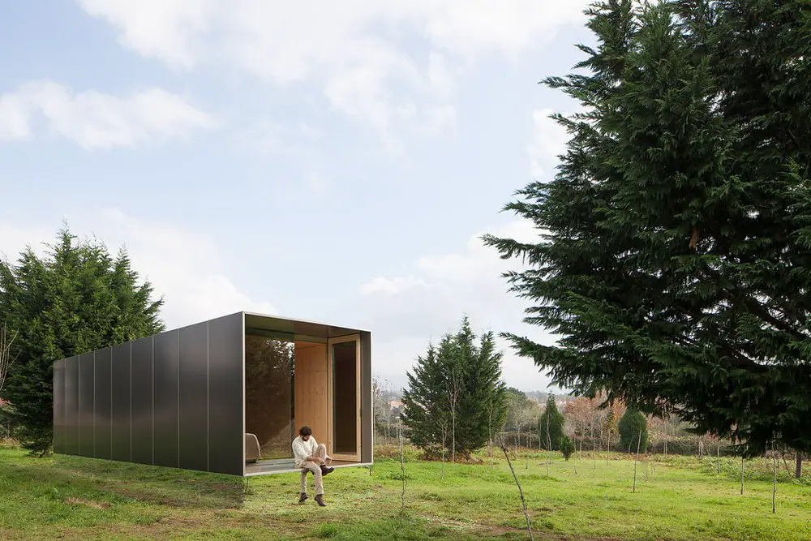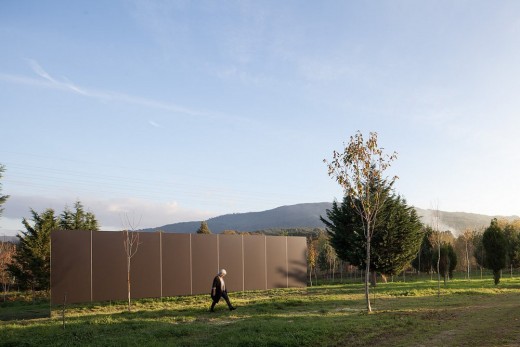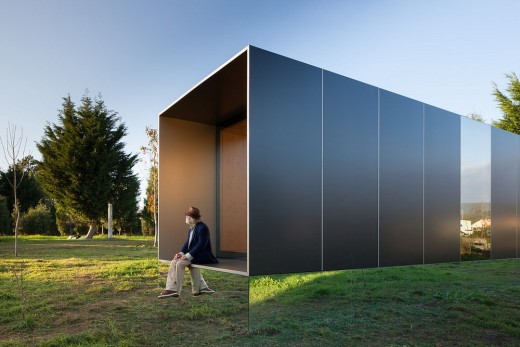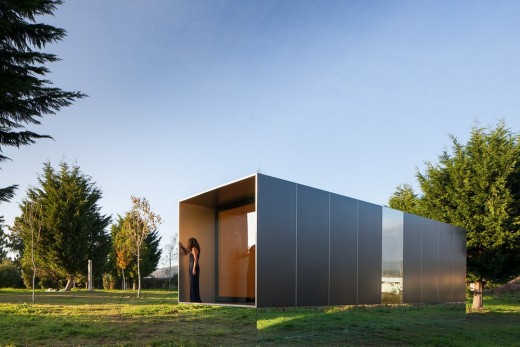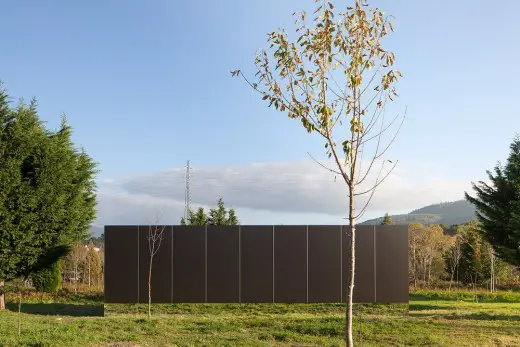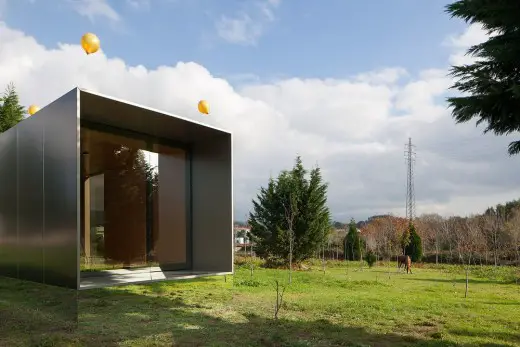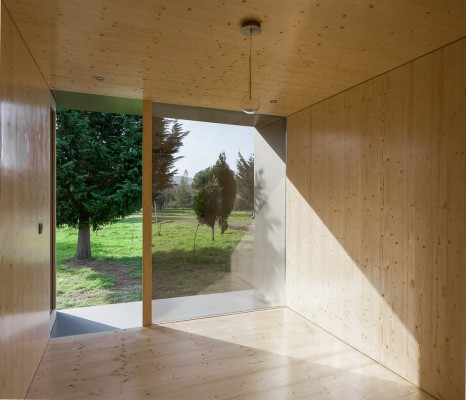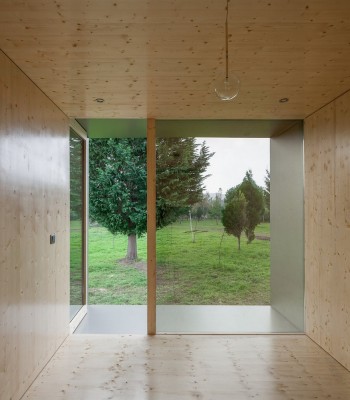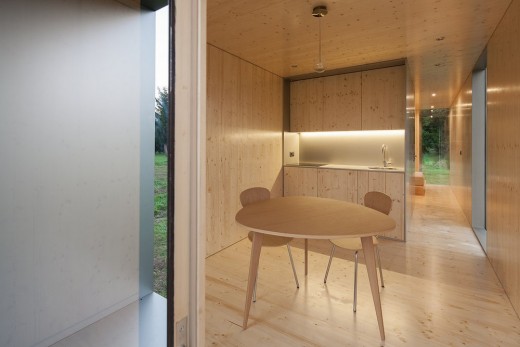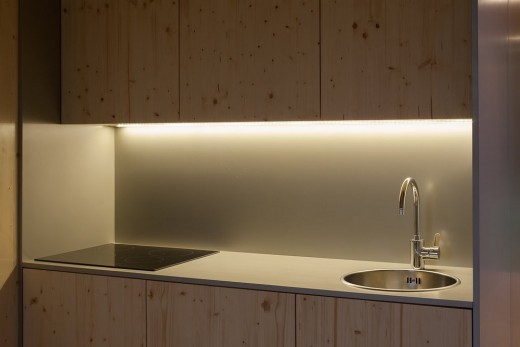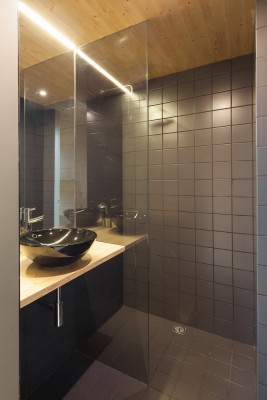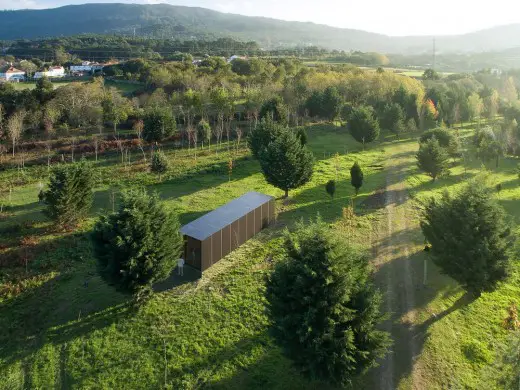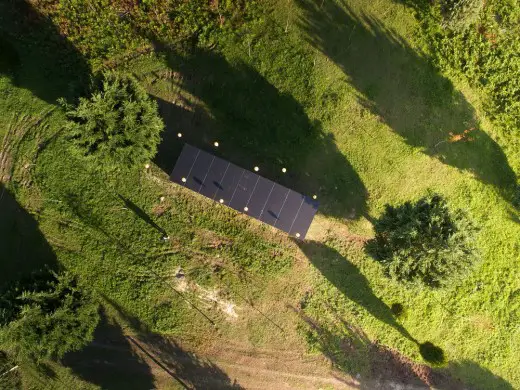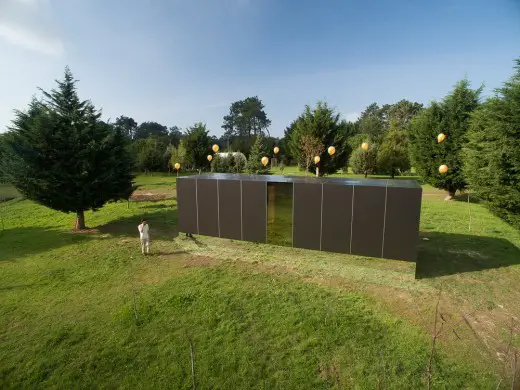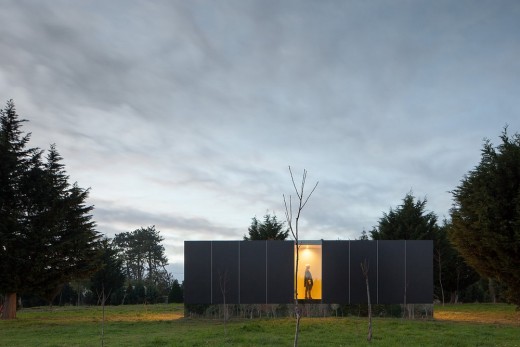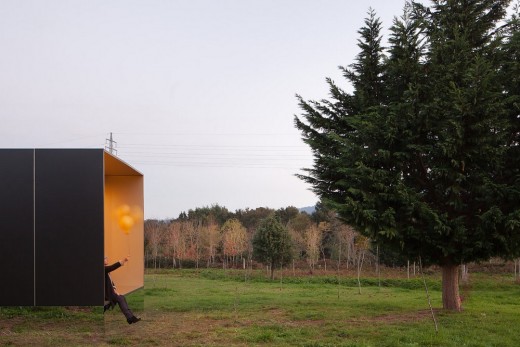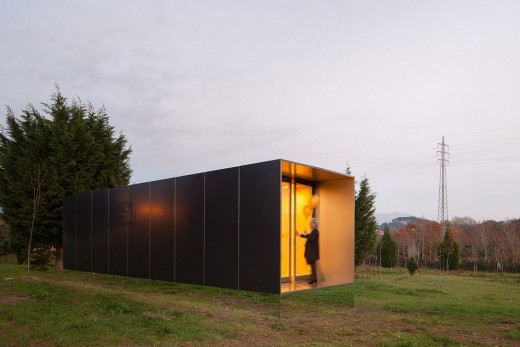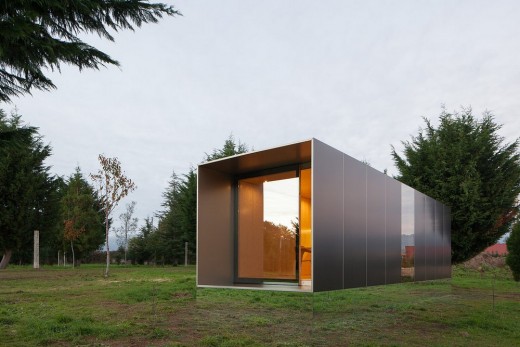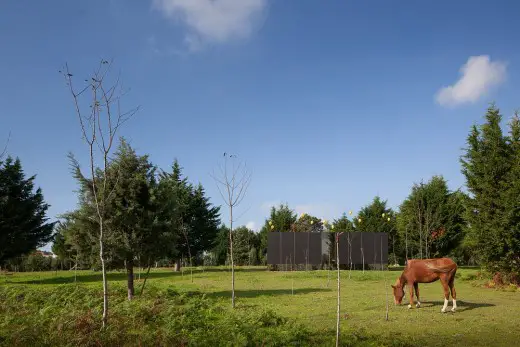MIMA Light Modular Construction, Portugal Residential Building, Portuguese Architecture Photos
MIMA Light Modular Construction
Contemporary Portuguese House: New Property in Portugal design by MIMA Lab
21 Mar 2016
Design: MIMA Lab
Location: Portugal
Photos by José Campos
MIMA Light Modular Construction
MIMA Light is the ultimate achievement in modular construction, combining an outstanding lightness with an iconic and minimal image. This home seems to levitate above the ground due to the lining of the base with mirrors.
Inspired by the minimalist sculpture of artists such as Donald Judd, John McCracken and Robert Morris, the new MIMA Light aims to be epitome of sophistication, synthesizing a surprising combination of sculptural depuration and interior comfort.
Outside, a sober and sharp object can be appreciated from any angle – so light that it seems to levitate. Inside, the comfort of a uniform coating in pine – combined with the elegance and minimalism of the details, the chromatic choice and the quality of components and materials – results on a very seducing home.
MIMA Light is simple to produce and more practical to achieve than any other Mima product. This module is completely produced and assembled in factory and then transported to the local site, ready to be implemented. It is perfect for a market sector that covers tourism, temporary homes and vacation homes. This house is available in two sizes: MIMA Light and MIMA Light Plus, with 9m and 12m length, respectively, and it is currently distributed to all countries in the European Union.
Photography: Jose Campos – Architectural Photographer
Portuguese Light Modular Construction information received 210316 from MIMA Lab
Location: Portugal
New Portuguese Architecture
Contemporary Portuguese Architecture
Portuguese Architectural Designs – chronological list
Porto Architecture Walking Tours by e-architect
Portuguese Residential Architecture
Sea Front Villa, Quinta da Marinha, Estoril – Cascais
Design: Arq Tailor, Arquitectos, Lisboa
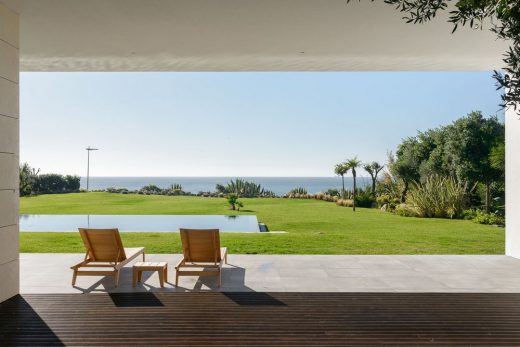
photography © Ricardo Oliveira Alves
Sea Front Villa in Quinta da Marinha
Calçada House, Vila de Paraíso, north of Portugal
Architects: Ren Ito Arq
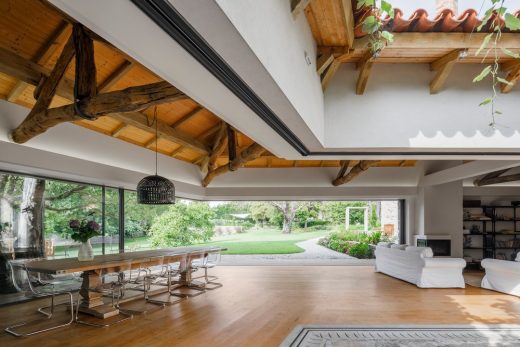
photography : Ivo Tavares Studio
Calçada House, Porto
Santarém House, Santarém, central Portugal
Design: dp Arquitectos
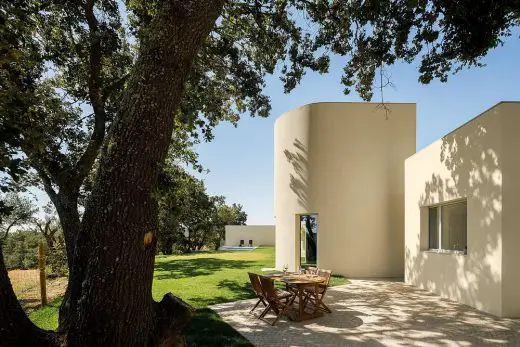
photography : Ivo Tavares Studio
Santarém House, Central Portugal
U House, Ericeira, western Portugal
Design: Jorge Graça Costa
U House
House II in Aroeira Caparica
Design: ARX Portugal Arquitectos
House II in Aroeira
Ovar House
Design: Paula Santos Arquitectos
Ovar House
Casa Dos Cubos, Tomar
Design: E M B A I X A D A
Casa Dos Cubos
Comments / photos for the MIMA Light Modular Construction – Portuguese Residence design by MIMA Lab page welcome

