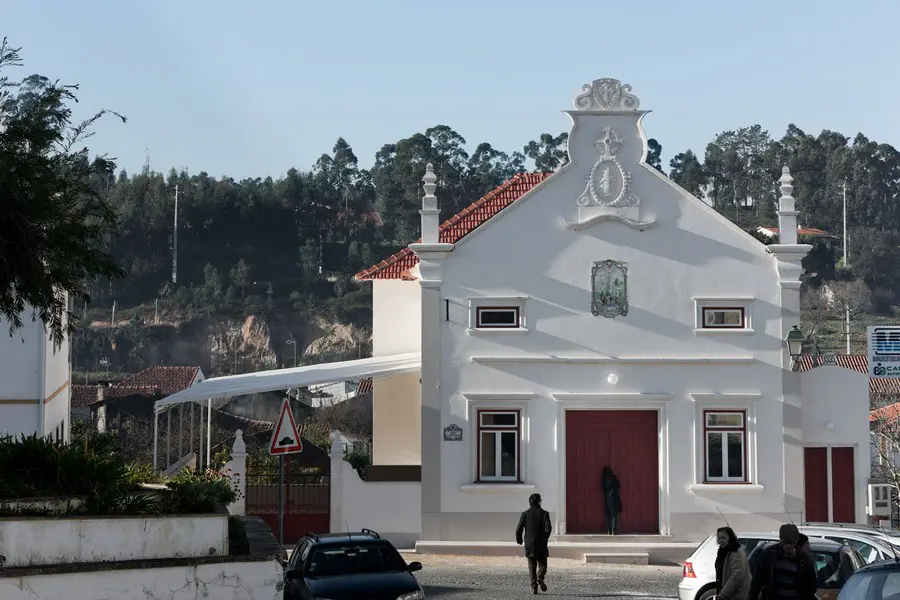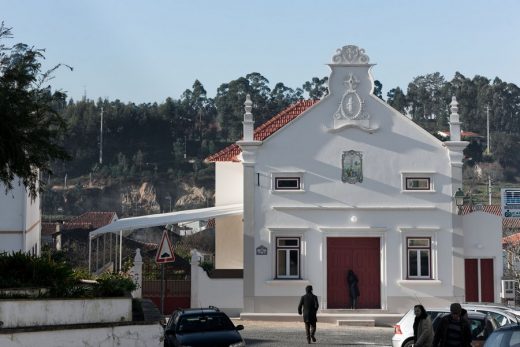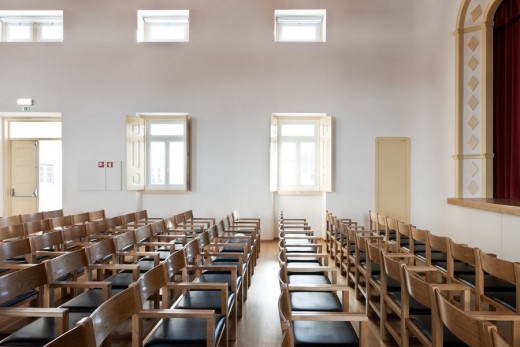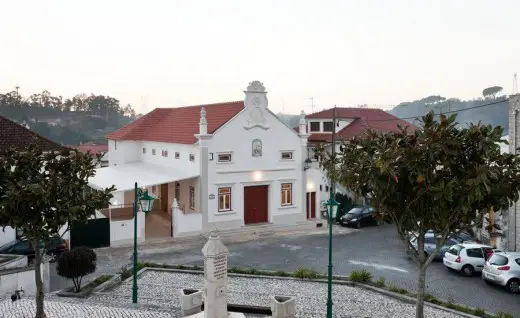Juncal Parish Hall Design, Porto de Mos Building, Central Portugal Architecture Images
Juncal Parish Hall
Renovation and Extension Development in Portugal design by JTVQ ATELIER
25 Mar 2015
Design: JTVQ ATELIER
Location: Largo S. Miguel, Juncal, Porto de Mós, Leiria, central Portugal – north of Lisbon
Juncal Parish Hall in Porto de Mós
Site
The Juncal Parish Hall is located on the square of São Miguel, the most important public space of Juncal village. In contrast with São Miguel Church that overlooks the square from a higher position, the main façade and entrance of the Parish Hall stands out on a lower part. Its back façade is grounded on a lower level and borders with a range of orchards.
Existent
Since the beginning of the 20th century, the Parish Hall played a crucial role in the Juncal community’s socio cultural life: nursery, community dining room, school, cinema and theater concert hall. These different types of appropriation created successive changes which decreased the building’s quality and dignity. In 2012 the building was visibly degraded so there was an urgent need in its renovation.
Brief
Renovate the existing building and its exterior spaces, regaining its recreational and cultural space function adapted to the actual requirements of the local people and the current legislation. The brief required two multipurpose rooms – the original concert hall and another room for various cultural activities, new sanitary installations, dressing rooms, a pantry and an outdoor pergola structure for a canopy.
Proposal
The concert hall and balcony maintain their spatial structure and formal and constructive original caractheristics by the
reconstruction of the wooden doors and window frames, wood pavement, wood ceiling and proscenium arch, upgrading them to present time but preserving the identity of the building. A removable bench and set of chairs were installed to improve the use and visibility, and to provide comfort and dignity to the room.
The biggest transformation on the renovation was done on the basement level and in the outside spaces. On the basement level, several separate small spaces were turned into a big multipurpose room, dressing rooms and a storage room. In this multipurpose room, the height was increased by excavation and a tile wainscot was placed to protect the walls. Natural light is given back and incremented through the demolition of some late 60’s adittions and introducing new window/doors that multiply the relation between interior and exterior.
The enlargement, on the inside, contains the toilets and the pantry/cafeteria, establishing an open relationship with the outside. The enlargement, on the outside, allows the existing ramp to be turned into two new spaces: a parvis at the square level with access to the concert hall and a patio on the lower level. These spaces are connected by a staircase and unified by a metal pergola.
Juncal Parish Hall in Porto de Mos – Building Information
Architecture / Coordination: Jordana Tomé | Vitor Quaresma
Colaboradores: Inês Oliveira
Engineering: Eng.º Vitor Quaresma
(Estabilidade e Hidráulicas)
Tecnimós, Lda. (SCIE)
Certigy, Lda. (ITED, TERM)
Client: Fábrica da Igreja Paroquial do Juncal
Construction company: José Barros Machado & Filhos, Lda.
Location: Largo S. Miguel, Juncal, Porto de Mós, Leiria, Portugal
Floor Area: 630sqm
Outdoor area: 145sqm
Project period: 2012 – 2013
Construction period: 2013 – 2014
Photography: Luís Ferreira Alves
Juncal Parish Hall in Porto de Mos images / information received from JTVQ ATELIER
Location: square of São Miguel, Juncal, Porto de Mós, Leiria, Portugal, southwestern Europe
Porto Building Designs
Porto Architecture Tours by e-architect
Porto Architectural Designs – recent selection:
Paradinha Cabins, Porto, northern Portugal
Architects: SUMMARY
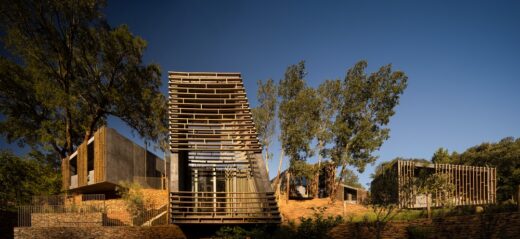
photo © Fernando Guerra_FG+SG
Paradinha Cabins, Arouca
MG Coudelaria, Minho Region, Northern Portugal
Architecture: Visioarq
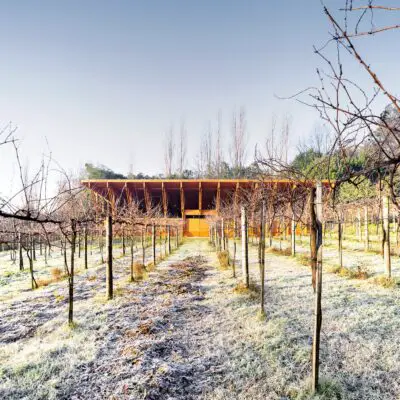
photo : Maria João Gala
MG Coudelaria, Minho, North Portugal
New Portuguese Architecture
Contemporary Portuguese Architecture
Portuguese Architectural Designs – chronological list
Porto Architecture Walking Tours by e-architect
Casa da Música, Oporto
Design: Rem Koolhaas, OMA Architects, OMA
Casa da Musica
House 1 in Penafiel
Design: Cláudio Vilarinho Architect
House in Penafiel
Comments / photos for the Juncal Parish Hall in Porto de Mos design by JTVQ ATELIER page welcome

