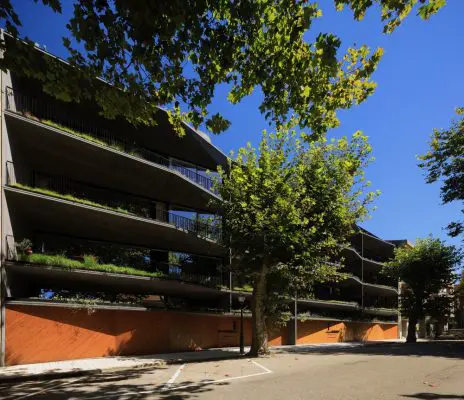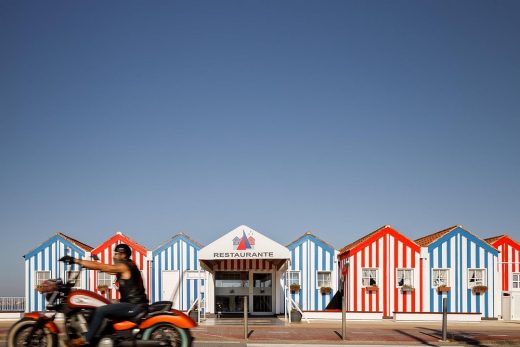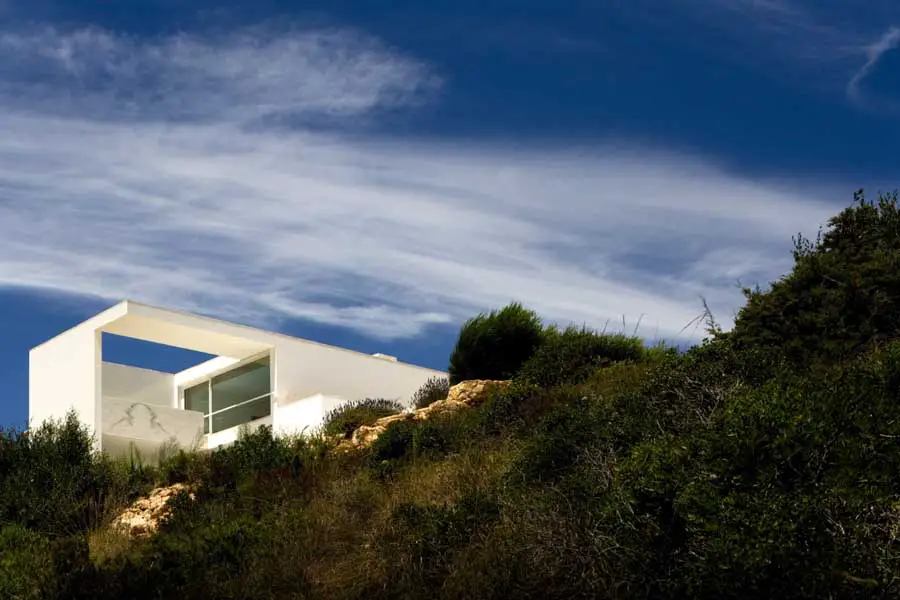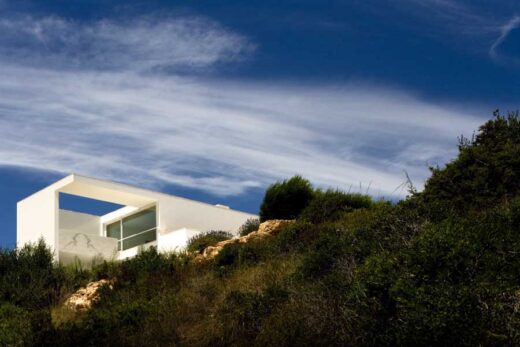House in Martinhal, Sagres Home, Algarve Property, Architect, Portuguese Architecture, Photo
House in Martinhal – Sagres Property
Residential Building Algarve design by ARX Portugal, architects
6 Jan 2009
Location: Martinhal, Sagres, Portugal
Date built: 2007
Design: ARX Portugal, Architects
Photographs: FG + SG – Fotografia de Arquitectura
House in Martinhal
This house is located in Sagres (Algarve), the furthest southwest location in Portugal. This town hosted the Navigation School behind the “Portuguese Discoveries”, established in the 15th century by the infant D. Henrique.
Five centuries have gone by and nowadays these waters are famous for windsurfing. Land is being split in generic parcels of typical resorts, claiming for a superficial architectural idea of a “portuguese house”, to please and sell to foreign tourists. The house was developed along the precise regulations, defined in the urbanistic project, from distances to borders, access and total amount of construction area and volume.
The highest and longest volume is located in the north to create an protect a central marble patio from the strong and permanent winds. An “L” shaped bedroom wing helps creating privacy from the acess road into the pool. Inside and outside spaces are always articulated by courtyards, a typology from the moorish legacy, while filtering views to selected fragments of untouched landscape.
The house is white and the roofs are flat, as they where often built in traditional architecture in this area, for drying fruits an fish, leaving us a particular architectural heritage that turistic resorts seem to have forgotten.
House in Martinhal images / information from ARX 060109
House in Martinhal – Building Information
Address: Martinhal, Portugal
Project: 2002-03
Construction: 2005-07
Architecture: ARX PORTUGAL, Arquitectos Lda – Nuno Mateus, José Mateus
Structure Engineering: SAFRE, Projectos e Estudos de Engenharia Lda
Area: 320 sqm
Award: Distinguished with the “International Architecture Awards“, The Chicago Athenaeum, EUA, 2008
House in Martinhal images / information from ARX Portugal, Architects
Location: Martinhal, Portugal, southwestern Europe
New Portuguese Architecture
Contemporary Portuguese Architecture
Portuguese Architecture Designs – chronological list
Lisbon Architecture Tours by e-architect
Portuguese Architecture – Selection
House in Pousos, Leiria
ARX Portugal Arquitectos
House in Leiria
House 1 in Penafiel
Cláudio Vilarinho
House in Penafiel
1032 Foz Housing, Rua de Gondarém 1032/1040, Porto
Architects: dEMM arquitectura

photography : FG+SG | architectural photography
1032 Foz Housing Porto
Costa Nova Sailing Club, Ílhavo, Aveiro
Architects: Ferreira Arquitectos

photography : Ivo Tavares Studio
Costa Nova Sailing Club, Ílhavo
Comments / photos for House in Martinhal Portugal design by ARX Portugal architects page welcome













