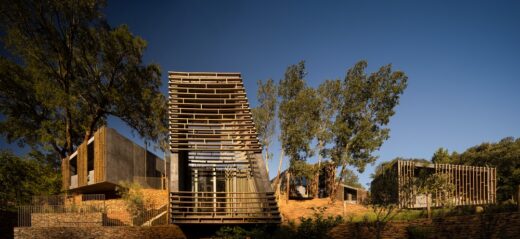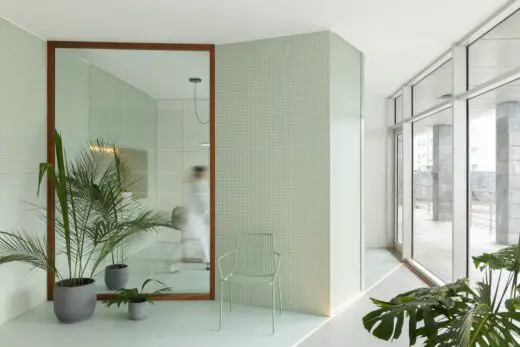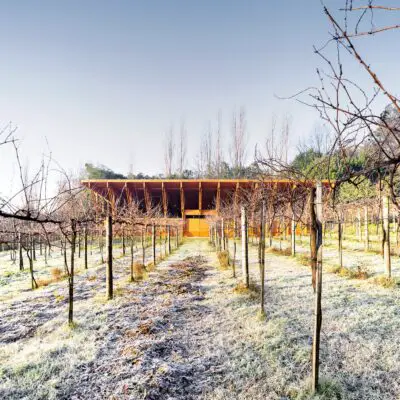Casa Turismo Ponte de Lima, Largo Dr. António Magalhães, Portugal Building Project Photos, Design Images
Casa Turismo, Ponte de Lima
Vila de Ponte de Lima Building, Portugal design by João Álvaro Rocha Architect
21 Sep 2009
Design: João Álvaro Rocha, Architect
Photos by Luís Ferreira Alves
Casa Turismo Ponte de Lima
To intervene in a consolidated urban space, to intervene in one of the oldest areas of the Vila de Ponte de Lima, raises questions at the level of the legitimacy of the act of projecting, with the answers to these questions determining, to a certain extent, the intervention concept: affirmative, mimetic, conservative, reformist, or perhaps none of these alone. The area of intervention covered by the study for the Casa Turismo Ponte de Lima, although small in physical terms is relatively large if compared with the dimension of the Vila itself: in terms of the complexities which are the result of the successive transformations the Vila has undergone over time, it is truly a place full of history.
It is these transformations, and the memories they hold in a simple reading of the space, a scholarly study of the Vila’s origins, or in the memories of the inhabitants, which gives the Vila its unique character. This is how the spirit of a place is defined. Without knowing how to understand and interpret this spirit, the intervention could be condemned to failure, through the arrogance of robbing it of its soul, or through the timidity of not being able to touch it.
The redesign of the Largo Dr. António Magalhães, the first area of intervention, generated correlations which imply and motivate the search for other areas and elements nearby which become fundamental in the sense of establishing new perspectives. The reformulation of its geometry has the objective of reconstituting a formal and spatial unit similar to that which can be seen in historic documents and which has been lost in the meantime, as means of transport changed and spaces for pedestrians gave way to the car.
It is for this reason that the design is simplified to create more generous pedestrian spaces, capable of permitting the pedestrian to have a relationship with the urban forms which is less conditioned, orientating the pedestrian, by means of routes, towards the more significant architectural and environmental elements. This is because the possibility of bringing together various urban “moments” is evident, turning the spatial experience of the Vila itself and its relationship with the river more fluid, richer and more diversified.
It is in this way that the different alternatives of relationship between the lowland and higher land are able to generate different perspectives of approach to the buildings and spaces. The proposal aims to not only be an invitation to pedestrian circulation, to induce different readings of the urban space, reinforcing to a certain extent the visual relationship of this with the river.
The essence of the intervention passes through this new route which links the Largo António Magalhães (lowland) with the Largo da Lapa (higher land), as it is with this route that it is intended to make public a space, which until now has always been residential, without any kind of use and without any sort of relationship with the buildings it supports. This is a restitution of a unit which was lost with the chopping up of the area into lots which took place without any articulation and without any effort to relate it with the surrounding space.
This new route, as well as almost coinciding with the location of the old Calvário, seeks an unequivocal relationship with the “presence” of the river and the way it can be or wants to be seen, in the difference of its design and in the distinct way it articulates with the topography.
The movement suggested by its development defines new frameworks and perspectives, not only in relation to the existing buildings but also in the way it transforms this crevice into a spatial unit capable of supporting these same buildings.
In a first phase this route is limited to a link between the Rua de Cândido da Cruz/Tourism building and the gardens of the old Paços do Conselho, later stretching to the Largo da Lapa.
The building destined to be the Tourism Building is established in direct relation to this route, its shape being determined by it. The wall which currently faces Rua Cândido da Cruz is drawn back in order that, by re-organising the space, the entrance to the higher land of this same route is also one of the new entrances to this new building.
The shape of the building is essentially a topographical device which allows the relationship between different levels of land, the articulation of different levels, modelling the land to establish perspectives, interwoven paths and new points of view. The superior body is autonomous of topographical support, looking for more distant horizons – a simple window over the Vila and the river.
” Architecture is the will of an era conceived in spatial terms.
Neither the past or the future, only today can be pinpointed.
Only in this way can architecture be realised.
To create the shape with the essence of the problem and the means of our own era, this is our task.”
Ludwig Mies Van der Rohe, 1927
Extract from Memória Descritiva
Porto, 10 August 2001
Casa Turismo Ponte de Lima – Building Information
Project: 2000-02
Construction: 2003-05
ARCHITECTURE PROJECT
João Álvaro Rocha, Architect
Collaboration:
António Neves, Architect
João Ventura Lopes, Architect
Cristina Silva, Architect
Tiago Correia, Architect
STRUCTURE PROJECT
Prof.º Rui Fernandes Póvoas, Civil engineer
HIGROTERMIC PROJECT
Prof.º Vasco Peixoto de Freitas, Civil engineer
WATER INSTALLATIONS PROJECT
Prof.º Vasco Peixoto de Freitas, Civil engineer
ELECTRICAL INSTALLATIONS PROJECT
José António Rodrigues Gomes, Electrical engineer
Paulo Oliveira, Electrical engineer
INSTALLATIONS PROJECT
Paulo Queirós Faria, mechanical engineer
GARDEN AND EXTERIORS PROJECT
João Álvaro Rocha, Architect
Manuel Pedro Melo, Engineer
ECONOMY AND COSTS
Jorge Pereira
FISCAL CONSTRUCTION
Luís Miguel Pereira, Civil engineer (Câmara Municipal de Ponte de Lima)
PHOTOGRAPHY
Luís Ferreira Alves
CONSTRUCTION COMPANY
Sociedade de Construções Fernando M Fernandes, Lda
JOÃO ÁLVARO ROCHA – Arquitectos, S.A. based in Maia, Portugal
Casa Turismo Ponte de Lima images / information from João Álvaro Rocha Architect
Location: Ponte de Lima, Portugal
New Portuguese Architecture
Contemporary Portuguese Architecture
Portuguese Architecture Designs – chronological list
Lisbon Architecture Tours by e-architect
Portuguese Architecture – Selection
Paradinha Cabins, Porto, northern Portugal
Architects: SUMMARY

photo © Fernando Guerra_FG+SG
Paradinha Cabins, Arouca
Think Health Naturopatia, Ponta Delgada, Azores
Design: BOX arquitectos

photo : Ivo Tavares Studio
Think Health Naturopatia
MG Coudelaria, Minho Region, Northern Portugal
Architecture: Visioarq

photo : Maria João Gala
MG Coudelaria, Minho, North Portugal
Portuguese Architecture Studios
Comments / photos for the Casa Turismo Ponte de Lima Portugal Architecture design by João Álvaro Rocha Architect page welcome
















