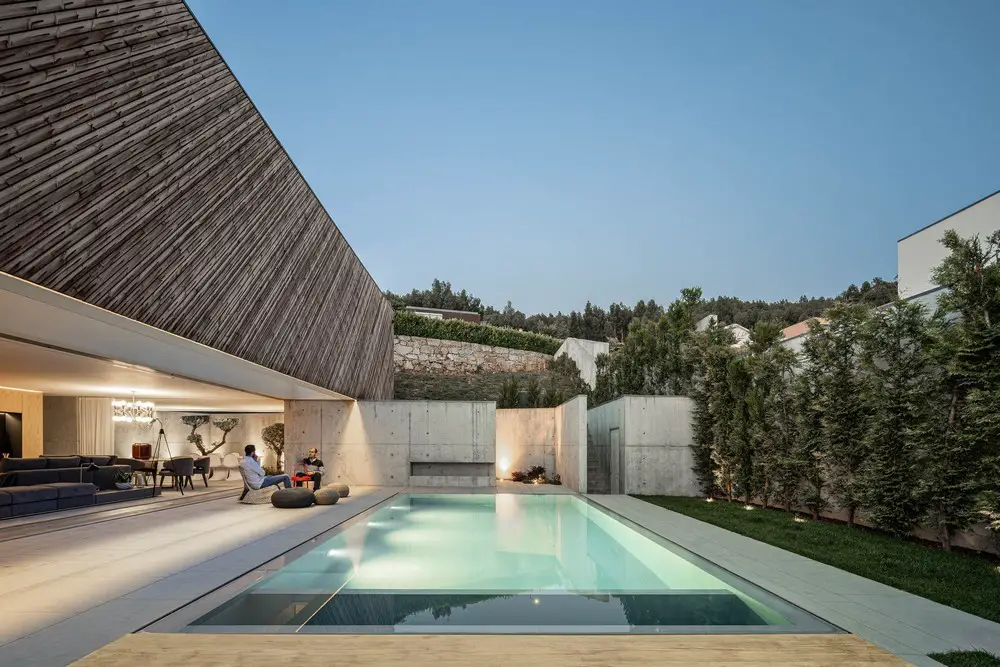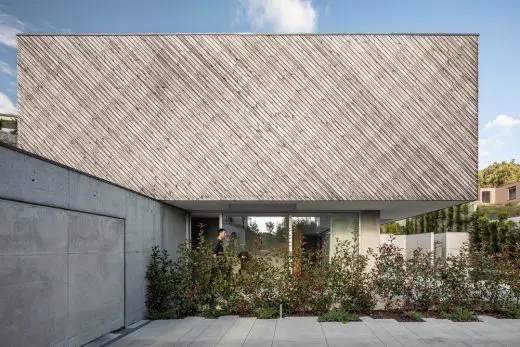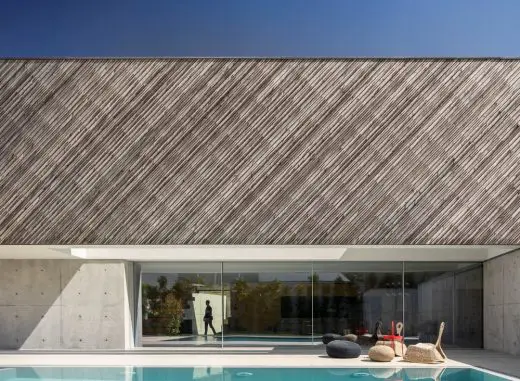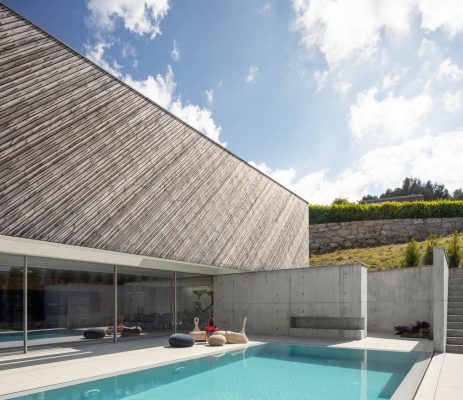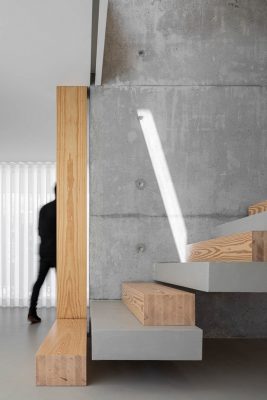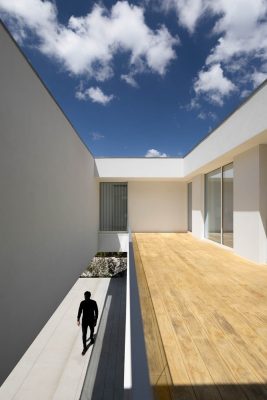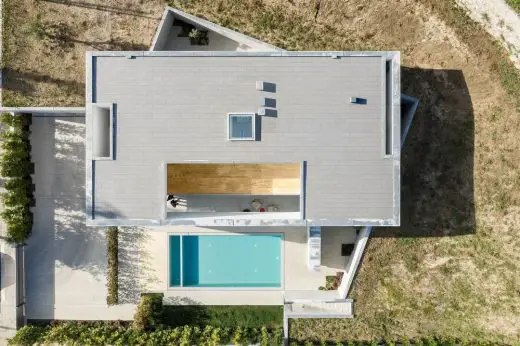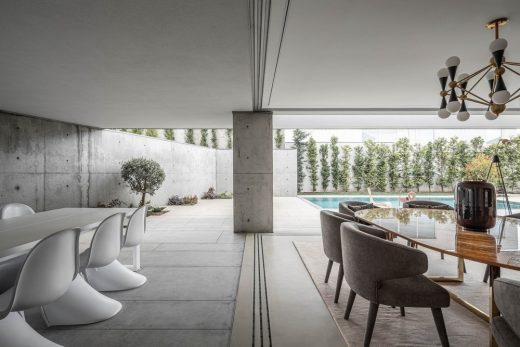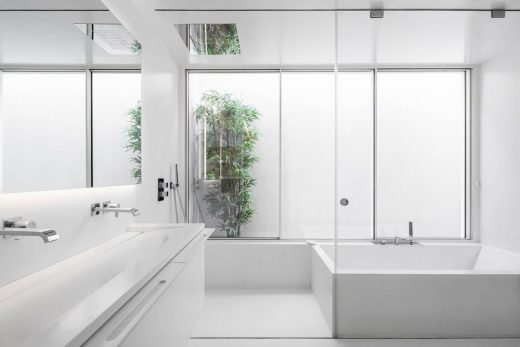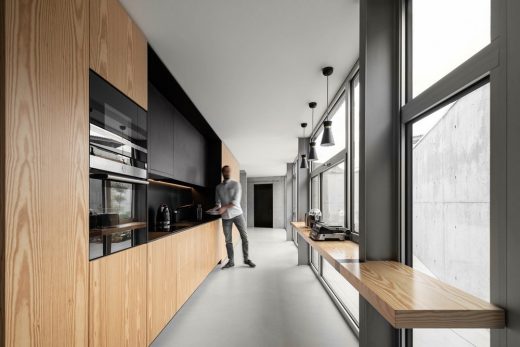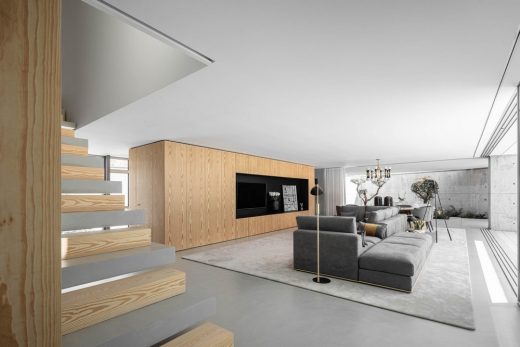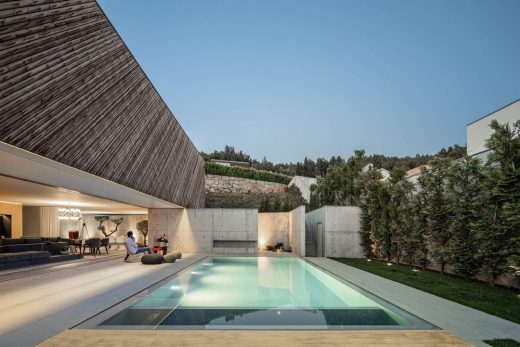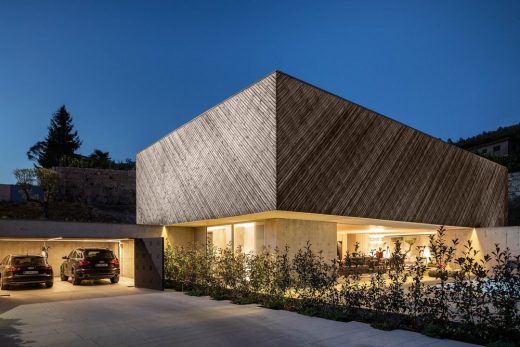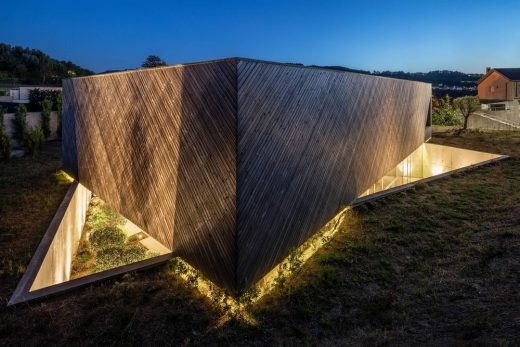Casa A and Pool, Guimarães Contemporary Luxury Home, North Portuguese Real Estate Architecture Photos
Casa A & Pool Guimarães, Braga District
Modern House Development in northern Portugal design by REM’A Architects
3 Dec 2019
Architects: REM’A
Location: Guimarães, Braga, Portugal
Photos by Ivo Tavares Studio
Casa A and Pool, Braga
Casa A and Pool is located in a typical plot in the outskirts of the city of Guimarães and is characterized by a dense construction environment that surrounds the plot where REM’A are intervening.
The project unfolds around the direct concerns of the context in which it is inserted – the privacy and dual altimetric nature of the lot. Split into two floors, the proposal revolves around two distinct relations of use, based on the use of gaps/yards – whether exogenous or endogenous – corresponding to the type of program which they restrict (social or private).
For the social areas of the habitation, exogenous gaps/yards have been established to allow a plurality in the interior/ exterior relations of the house, as well as to expand the habitable surface when the window frames are fully open.
The private areas are highlighted by endogenous gaps, resulting from the creation of a pure, blind volume, based on the earth retaining wall, which encloses itself – where, exceptionally, one of the adjoining walls is geometrically perforated, thus creating a point of entry into the high elevation – allowing the control of light and visual relations with the surroundings
Casa A and Pool, Guimarães – Building Information
Architect’s Firm: REM’A
Architects: Romeu Ribeiro, José Pedro Marques
Collaboration: André Novais
Engineering: Fortunato & Paulo, Engenharia
Construction: Construções Bairro do Sol, LDA
Location: Guimarães, PORTUGAL
Conclusion year: 2019
Client: private
List of Manufacturers
LUNAWOOD – Facade with thermo-modified wood coating
ACCOYA – Decking;
BBG Alluminium – Window frames
POLYREY – Kitchen countertops in Monochromes
Photographs: Ivo Tavares Studio
Casa A and Pool in Guimarães, Braga images / information received 031219 from REM’A Architects
Location: Guimarães, Braga, Portugal, southwestern Europe
Portuguese Architecture
Contemporary Portuguese Architecture
Portuguese Architecture Designs – chronological list
Oporto Architecture Walking Tours
GR House, Sever do Vouga, Aveiro
Architect: Paulo Martins
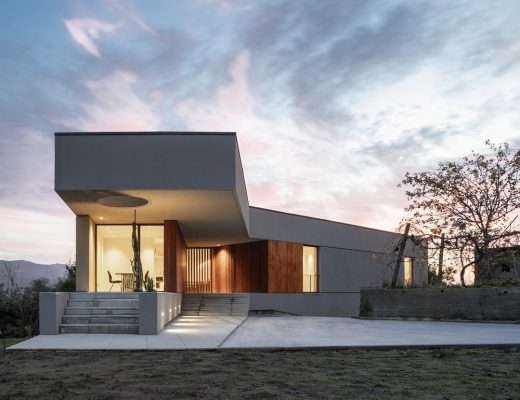
photo ©
House in Sever do Vouga
IF House, Ílhavo, Aveiro
Architects: M2 Senos
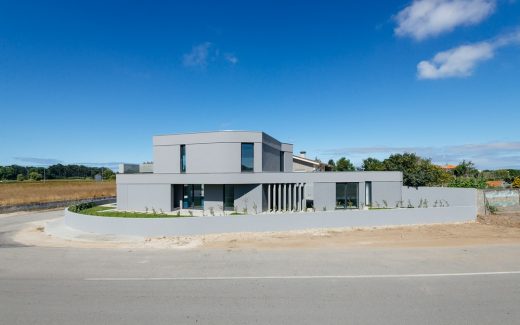
photo © do mal o menos – Eduardo Nascimento
House in Ílhavo
Portuguese Architect – architectural firm listings on e-architect
Comments / photos for Casa A and Pool in Guimarães, Braga District design by REM’A Architects page welcome

