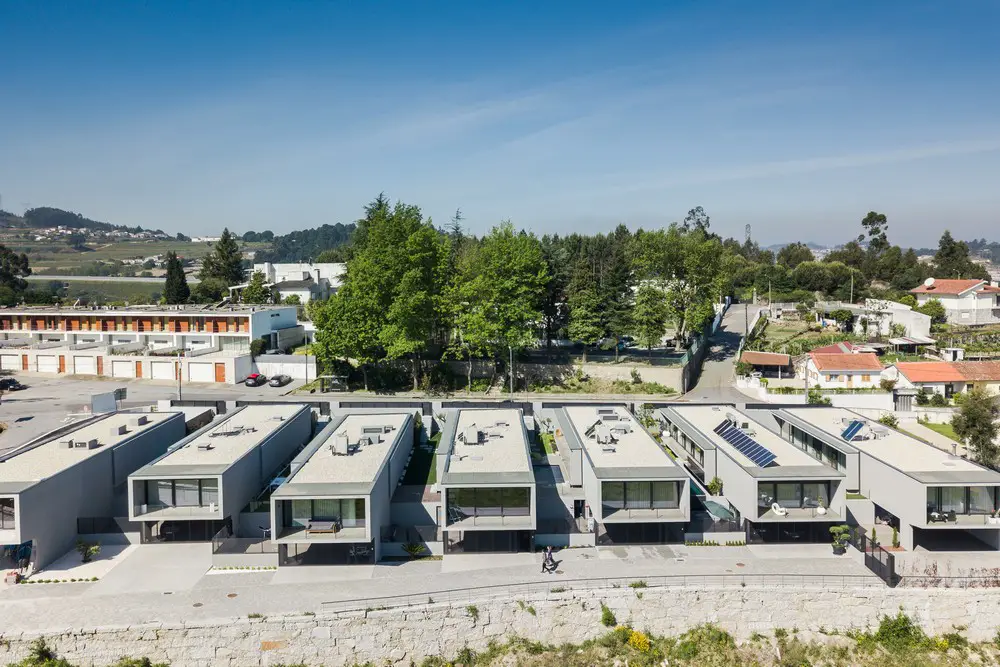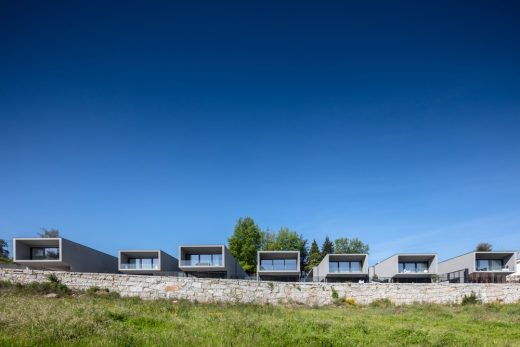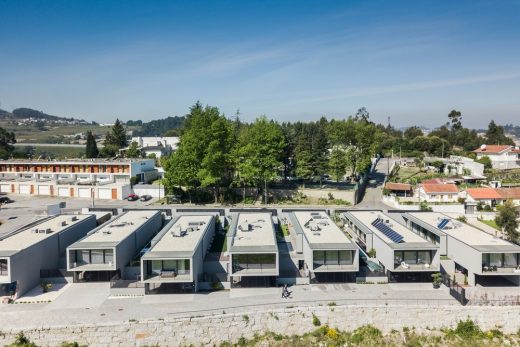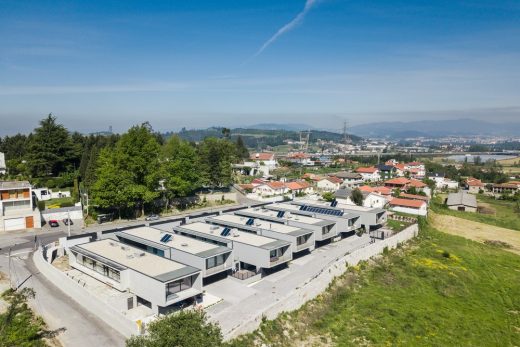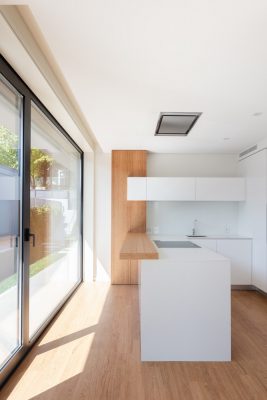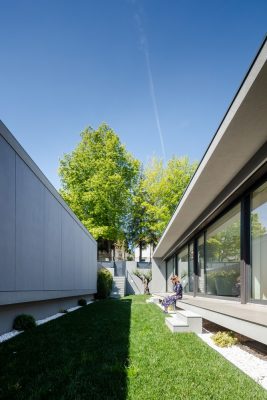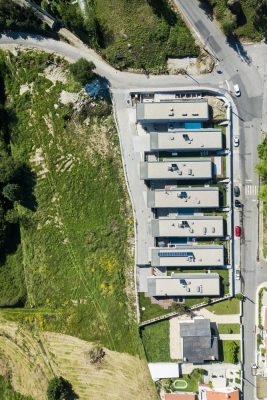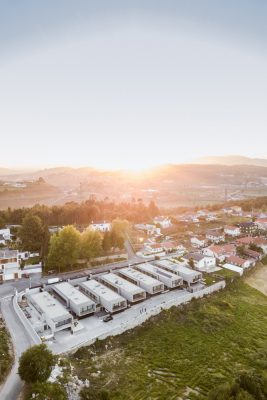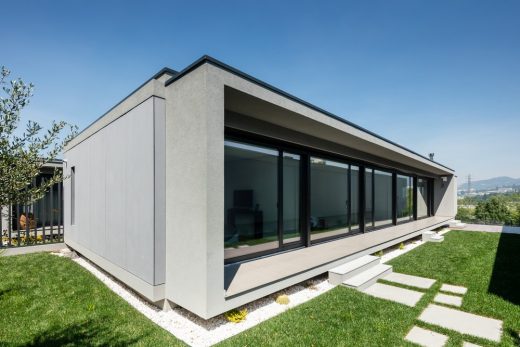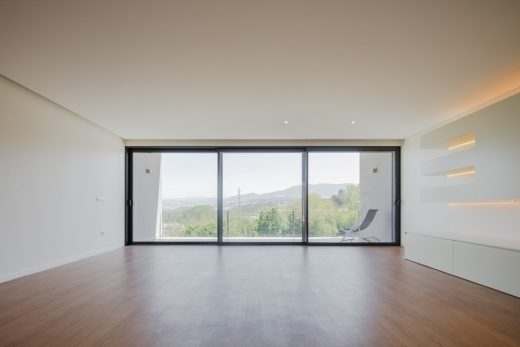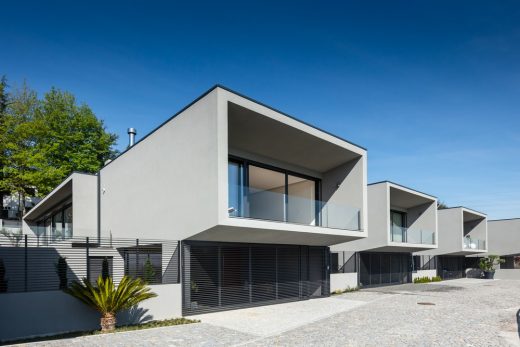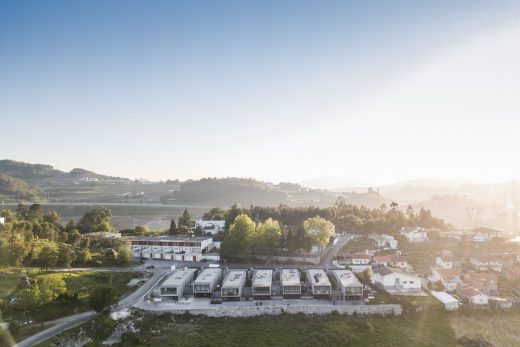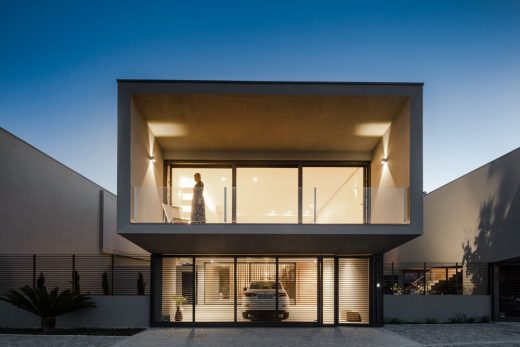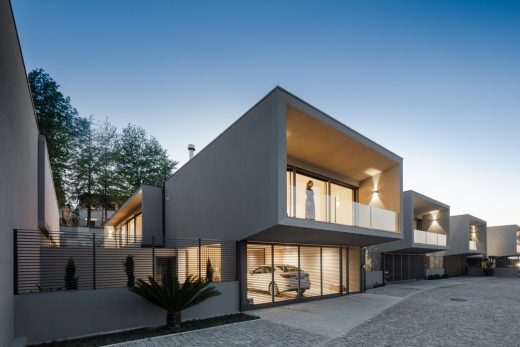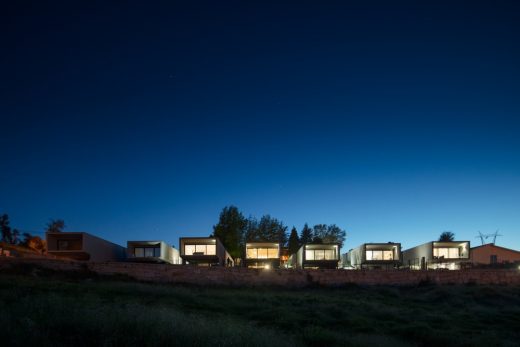Box XL Houses, Guimarães Contemporary Housing, Portuguese Real Estate Architecture, Photography
Box XL Houses in Guimarães, Braga
Modern Housing and Pool in Portugal design by Grupo Zegnea Architects
post updated 3 Sep 2020
These Guimarães houses have been awarded in the International Architecture Awards 2020:
International Architecture Awards 2020
18 Jul 2019
Box XL Houses, Portugal
Architects: Grupo Zegnea
Location: Braga, Portugal
The Box XL Houses is a seven houses development arranged in a diverse way, creating different relationships with the environment.
The aim was to achieve a balance between the “constructed” and the “natural”, between the “mass” and the “void” so that these two antagonistic realities would form a peaceful and continuous dialogue, enhancing each other.
The idea adopted in the project and the division of the lots was carried out to allow the creation of space between the constructed mass, thus obtaining a visual permeability with the landscape.
The house design is practical at one level, the spaces naturally adapt a functional program. At the lower level is the garage, entrance and storage area, which is accessed from a private road specially constructed for this development.
The clarity and pragmatism with which the design of the houses is faced, is likewise reflected in the constructive options and materiality.
The choice of materials that compose the interior space, was studied in order to evidence the fluidity of the space, evidencing the natural and successive continuity of its uses.
Externally it seeks a succession of pure volumes, with raw materials, counterpointing to the green spaces and natural elements creating a new landscape. Therefore, the Box XL Houses establish a harmonious relationship with its surroundings.
Box XL Houses, Guimarães – Building Information
Architect’s Firm: Grupo Zegnea
Project location: Guimarães, Portugal
Completion Year: 2019
Gross Built Area: 4,658 sqm
Lead Architects: Hugo Lobo, Eugénio Ribeiro
Other participants: Collaborators: António Póvoas, Diogo Rodrigues, Mariana Rodrigues, Duarte Ramos, Sandra Sanroque, Rita Poças
Photographs: João Morgado
Box XL Houses in Guimarães, Braga images / information received 180719 from Grupo Zegnea Architects
Location: Guimarães, Braga, northern Portugal, southwestern Europe
Portuguese Property
New Northern Portuguese Properties – Selection
Saint Adrian House, Braga, northern Portugal
Architecture: Tiago Do Vale Architects
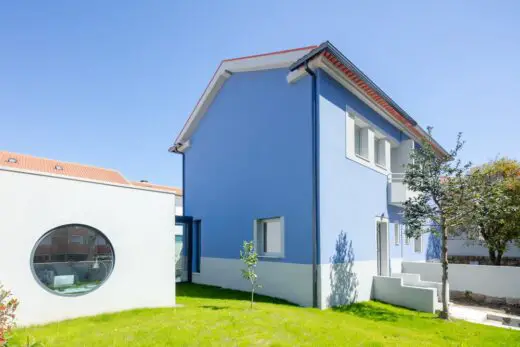
photo : João Morgado
Saint Adrian House, Braga
Casa 15, Braga
Architects: AM-arqstudio
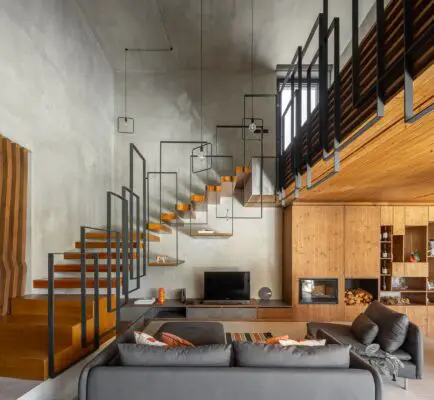
photo : Ivo Tavares Studio
Casa 15, Braga Property
Portuguese Architecture
Portuguese Architecture
Portuguese Architecture Designs – chronological list
Oporto Architecture Walking Tours
GR House, Sever do Vouga, south of Porto, northern Portugal
Architect: Paulo Martins
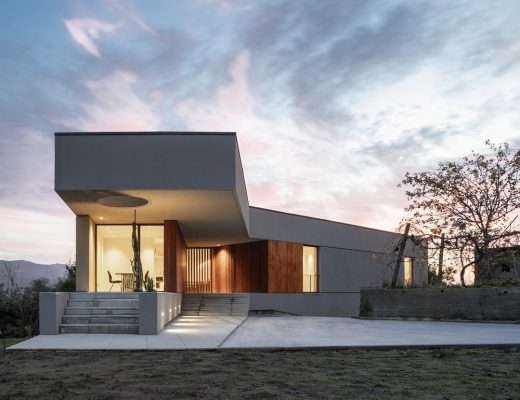
photo : Ivo Tavares Studio
GR House in Sever do Vouga
Casa da Piscina, Northern Portugal
Architect: Studio Nicholas Burns
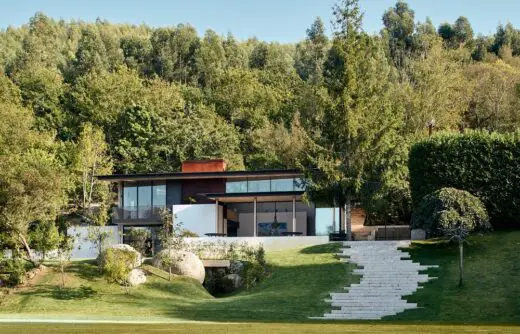
photo : Peter Bennetts
Casa da Piscina, Northern Portugal
Comments / photos for Box XL Houses in Guimarães, Braga property design by Grupo Zegnea Architects page welcome

