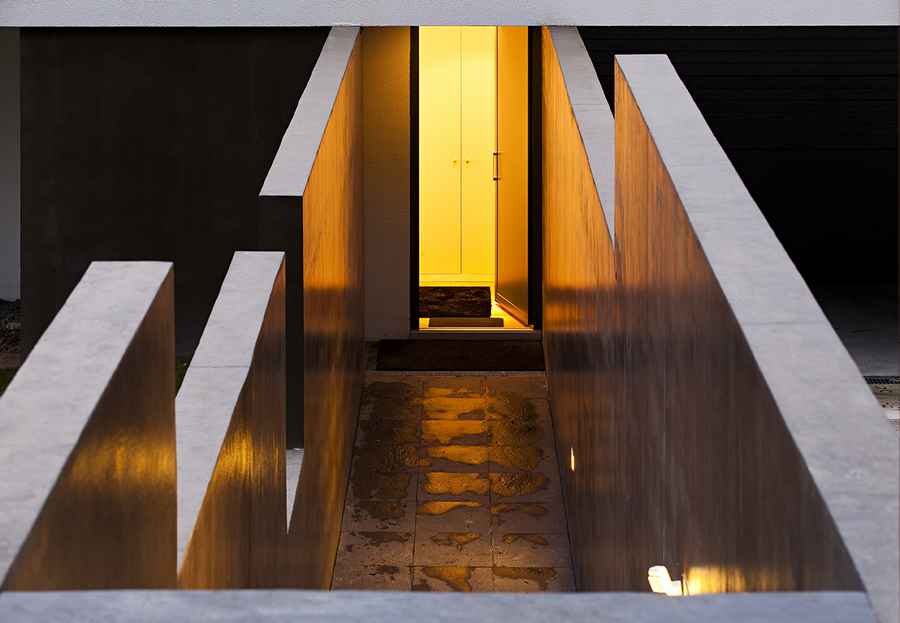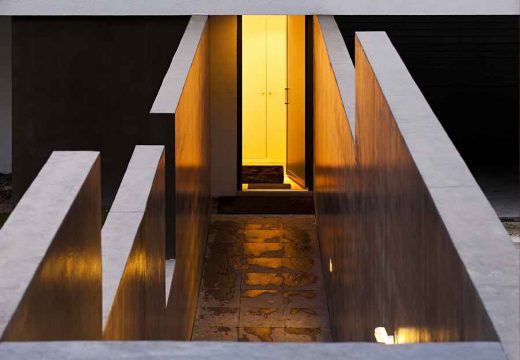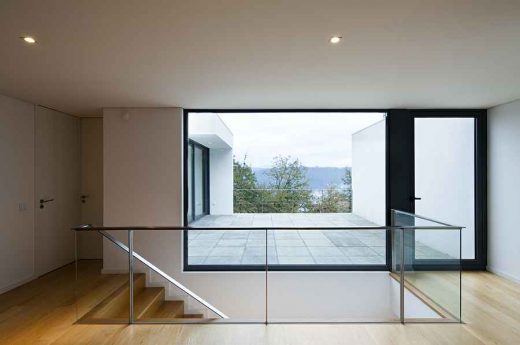House in Cambeses, Barcelos Property Images, Architect, Portuguese Architecture Photo
House in Barcelos, Portugal : Cambeses Property
Residential Building: Edifícios portugueses – design by Rui Grazina architects
20 Dec 2011
Location: Cambeses
Design: Rui Grazina Arquitectura+Design
Photographs: Nelson Garrido
House in Barcelos
Private house in Cambeses, Barcelos. The study started January 2006, with planning approval in September 2008.
The house has 304 sqm of total area, and a gross building area of 288 sqm.
The house footprint is designed based on the articulation between the existing alignments and the new proposed access road, which enables both car and foot access.
Photos from previously:




photographs from Rui Grazina Arquitectura+Design
On-site work started in November 2008 and is currently underway. The project is being built by Engiaço, Construções Técnicas Lda. The plot has an area of 3,380 sqm, part of which located in a green protection area.




photographs from Rui Grazina Arquitectura+Design
Given the context, our objective was to turn the living spaces to east, considering this is where the most interesting visual points are, and to make rooms faces outh due to the quality of sun exposure, privacy and relationship with the existing topography. On this side of the building the existing ground level is higher, enabling a connection and continuity between interior and exterior. On the overall, we can say that the social areas are at ground level, and the private areas on the upper level.




photographs from Rui Grazina Arquitectura+Design
House in Barcelos – Building Information
Project: House in Barcelos
Location: Cambeses, Barcelos, Portugal
Date: 2008-11
Architecture: Rui Grazina
Building Contractor: Engiaço, Lda.
Client: Private
Photographs: © Rui Grazina
Cambeses house images / information from Rui Grazina Arquitectura+Design
Portuguese Architect – contact details
Location: Cambeses, Barcelos, Portugal, southwestern Europe
New Portuguese Architecture
Contemporary Portuguese Architecture – selection of contemporary architectural designs:
Portuguese Architecture Designs – chronological list
Lisbon Architecture Tours by e-architect
Portuguese Architecture – Selection
Senhora da Hora, Porto
Architects: Raulino Silva
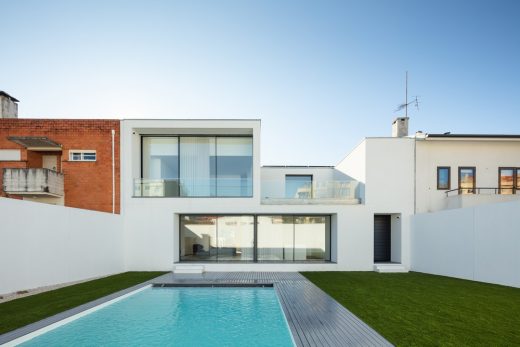
photography : João Morgado
Senhora da Hora House, Porto
Calçada House, Vila de Paraíso, north of Portugal
Architects: Ren Ito Arq
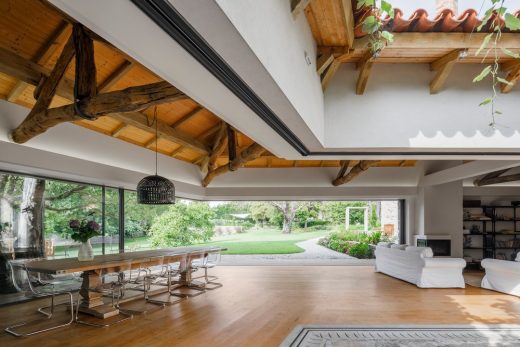
photography : Ivo Tavares Studio
Calçada House, Porto
House in Malveira
Design: ARX Portugal Arquitectos
House in Malveira
House Chão das Giestas, Guarda
Design: AVA – Atelier Veloso Arquitectos
House Chão das Giestas
Houses in Portugal
House in Tendais
Design: A43 arquitectura
House in Tendais
House in Grândola
Design: ARX Portugal Arquitectos
House in Grândola
House 1 in Penafiel
Design: Cláudio Vilarinho Architect
House in Penafiel
Comments / photos for House in Barcelos Portugal page welcome

