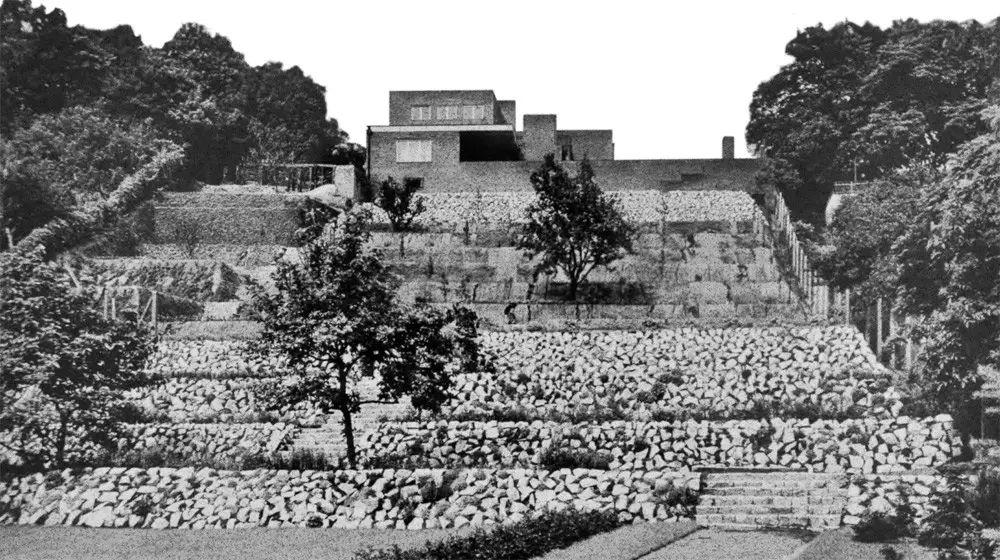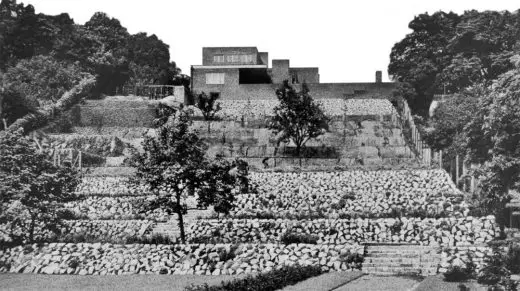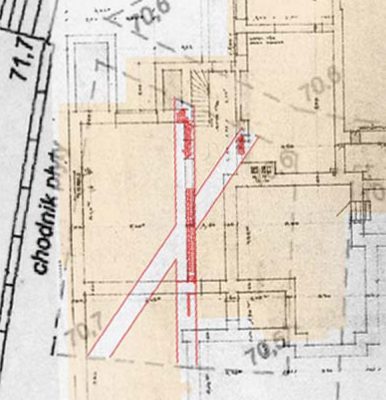Wolf House by Mies van der Rohe, 20th Century Guben building architect, Modern Polish home design, Reconstruction
Ludwig Mies van der Rohe’s Wolf House
Modern Residence in Poland – design reconstruction proposal
post updated 10 February 2024
Design: Ludwig Mies van der Rohe architect
Update on Reconstruction Wolf House in Guben by Mies van der Rohe
English translation, scroll down for original German text:
21 May 2017
Villa Wolf Reconstruction News
On Tuesday, 13. June 2017 at 9:30 the “Association for the reconstruction of the Villa Wolf by Mies van der Rohe e.V.” will meet at the coach house of the Association Award for Architecture, Berlin, Kurfürstendamm 50A, 2. The backyard.
This Foundation supports a ‘second step’ to the founding, for planning, construction and operation of a non-profit organization responsible for the reconstruction of the Villa Wolf gGmbH.
Ed – we aim to clarify and expand on this as soon as we receive further details.
***************
Statutes of the association for the reconstruction of the Villa Wolf by Mies van der Rohe e.V.
stand: 18. May 2017
Preamble
The goal of the association is the promotion of the reconstruction of the Villa Wolf in Gubin.
The modern first work of the American and German architect Ludwig Mies van der Rohe, should be as it was and where it was as Mies van der Rohe Museum rebirth and as a german-polish bridge the cultural exchange.
The 1926 in Guben on the River Neisse for the art-loving cloth manufacturers Erich and Elisabeth Wolf built villa was built in 1945 in the last days of the war destroyed. The property with preserved cellars and foundations today is in Gubin, the Polish part of the german-polish town of Guben Europe Gubin in the border region of the Lubuskie Voivodeship and the Land of Brandenburg.
In the Neisse river slope staggered abstract cubic brick sculpture with interlocking interior and exterior rooms is an early masterpiece of the master of the classical modern and a milestone in the history of the building.
The European and international cultural project Villa Wolf reminds in 2019 to the 50.Year of death of Ludwig Mies van der Rohe and to celebrate the centenary of the Bauhaus, the last director in Dessau and Berlin Mies van der Rohe was.
Original German text:
Dienstag, 13. Juni 2017 um 9 Uhr 30 findet die Gründungsversammlung statt für den „Förderverein zum Wiederaufbau der Villa Wolf von Mies van der Rohe e.V.“ Ort: KutscherHaus des Vereins ArchitekturPreis Berlin, Kurfürstendamm 50A, 2. Hinterhof.
Dieser Förderverein unterstützt die in einem zweiten Schritt zu gründende, für Planung, Bau und Betrieb verantwortliche gemeinnützige Gesellschaft zum Wiederaufbau der Villa Wolf gGmbH.
***************
Satzung
des
Förderverein zum Wiederaufbau der Villa Wolf von Mies van der Rohe e.V.
Stand: 18. Mai 2017
Präambel
Ziel des Vereins ist die Förderung des Wiederaufbaus der Villa Wolf in Gubin.
Das moderne Erstlingswerk des deutsch-amerikanischen Architekten Ludwig Mies van der Rohe soll wie es war und wo es war als Mies van der Rohe Museum wieder erstehen und als deutsch-polnischer Brückenschlag dem Kulturaustausch dienen.
Die 1926 in Guben an der Neiße für die kunstsinnigen Tuchfabrikanten Erich und Elisabeth Wolf errichtete Villa wurde 1945 in den letzten Kriegstagen zerstört. Das Grundstück mit noch erhaltenen Kellern und Fundamenten liegt heute in Gubin, dem polnischen Teil der deutsch-polnischen Europastadt Guben-Gubin in der Grenzregion der Woiwodschaft Lebus und des Landes Brandenburg.
Die in den Neißehang gestaffelte abstrakte kubische Backsteinskulptur mit ineinander fließenden Innen- und Außenräumen ist ein frühes Schlüsselwerk des Meisters der klassischen Moderne und ein Meilenstein der Baugeschichte.
Das europäische und internationale Kulturprojekt Villa Wolf erinnert im Jahr 2019 an das 50.Todesjahr Ludwig Mies van der Rohes und an das 100jährige Jubiläum des Bauhauses, dessen letzter Direktor in Dessau und Berlin Mies van der Rohe war.
3 Sep 2016 – new photos and text
Villa Wolf Reconstruction
Design: Ludwig Mies van der Rohe architect
Reconstruction Wolf House in Guben by Mies van der Rohe
archaeological dig to discover the remains of the villa:
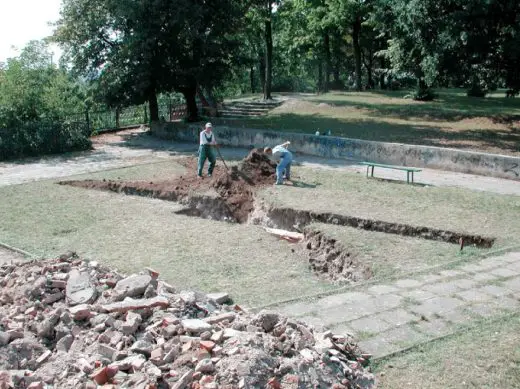
VISIONS
We – Poles and Germans – want to build a cultural bridge across the Neiße.
The Villa Wolf project shall bring international attention to the border region of Gubin – which suffered greatly during the war and afterwards – remembering a historically important monument from an economically and culturally prosperous time.
Trans-border collaborations between Germany and Poland, between Guben and Gubin are necessary to help this region to blossom again. It is admirable and moving to see how our Polish neighbors have embraced this lost example of the region’s German cultural heritage and adopted it as their own.
Florian Mausbach
Addressing the main topic – why should the House Wolf in Gubin be reconstructed? As paradigm we take the Barcelona Pavilion from 1929. Since it´s reconstruction in situ in the year 1986 (where only a few images of the past were obtained) has the appreciation fundamentally changed. Innumerable historians and architects have visited the pavilion since and described their impressions in away that images of the past could have never been able to. Under the ravished pilgrims were to only name a few – Alison & Peter Smithson, Paul Rudolph, Fumihiko Maki, Toyo Ito, Kazuyo Sejima, Barry Bergdoll, Jean Louis Cohen, Robin Evans. There were colors to be seen, the unfolding of spaces while moving through – an important theme in the current architecture debate – the changing atmosphere and aura through the different times of the day and year, the reflections, the acoustic impressions etc.
Meaning – the complete richness of the Miesian architecture can today be experienced again which led to complete new scientific findings in his work. Numerous artists and photographers have dedicated installations that are dealing with its history and impact – Ai WeiWei, Rem Koolhaas, Thomas Ruff, Jeff Wall, Hiroshi Sugimoto etc.
The brilliant British architecture historian Robin Evans had written in relation to the reconstruction:“I refrain from commenting on the reconstruction of the pavilion, except to applaud those responsible. Others regard the issues of its authenticity and reproducibility as significant, but I am unable to see why.”
The Wolf House in Gubin is of equal importance in Mies´Oeuvre: it is his first materialized modern building and at the same time a pioneer work of modern architecture. The first time the open and flowing plan is realized, that was perfected and brought to it´s purest expression in the Barcelona Pavilion. To make this sequence of spaces again haptic and sensuously tangible in different times of the day and year within its context with the views overlooking the river Neiße should be one of our main goals.
A lot in this building will be experienced – after all we have only a few interior photographs of the building but much more plan material then for the Barcelona Pavilion. The building process of the reconstruction – as far as it is possible with the historically correct materials and details – will bring further important knowledge about the Villa Wolf. In the end the building in Gubin will attract as much interest for architects, artists and public visitors as the Barcelona Pavilion.
Dietrich Neumann
2 Sep 2016
Wolf House in Guben by architect Mies van der Rohe – History
A CITY OF HATS AND CLOTH
The German city Guben and the Polish Gubin are separated today by the river Neisse but share a common history of over 750 years. During the industrial revolution in the 19th century, Guben became an important location for the textile industry and – together with the cities of Cottbus and Forst – formed the historical “Niederlausitz textile triangle”.
In 1822 Carl Gottlob Wilke from Forst established his hat workshop in the old city of Guben, and in 1854, treating the wool with steam, succeeded in inventing the world’s first waterproof hat made of wool felt. The use of modern machines helped to increase production and to respond to the needs of the market. Guben quickly become the most important location for industrial hat manufacturing in Germany and throughout Europe. Carl Gottlob Wilke’s son Friedrich took over the hat factory and continued the successful tradition. Guben grew quickly and in the 1920s there were more than 20 different textile companies in the city.
Erich Wolf, a Guben textile manufacturer and art collector, married Elisabeth Wilke in 1922, the great-granddaughter of Carl Gottlob Wilke who had inherited the hat factory from her grandparents. As owners of a successful business they were able to commission their own house in 1925 and approaches the still unknown architect Ludwig Mies van der Rohe. Erich Wolf had learned about Mies through the Kempner family, for whom Mies had built a traditional villa in Berlin in 1922.
The site for the house in Guben is located on a hill not far from the old city centre, from where the family had a panoramic view over the river Neisse and their own industrial enterprise. Until this point Mies had mainly designed villas in a conservative style, and thus the modernity of the house for the Wolf family assumed a special position in the architect’s oeuvre.
However, the house for the Wolf family did not remain standing for long. Between February and April 1945, World War II brought massive military operations to the area of Guben, forcing the family to flee. The partially destroyed building was left behind and exposed to the doom of the ensuing chaos and ultimately complete destruction.
In the aftermath of the war, the Potsdam Agreement determined the division of the city as a result of the Oder-Neisse line, which defines the new German-Polish border.
Wolf House archaeological dig:
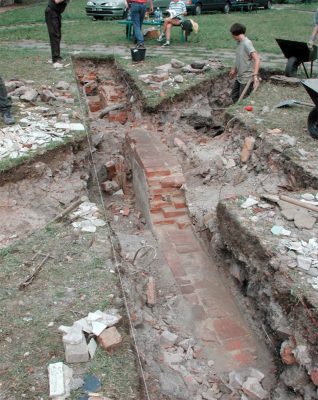
Supporters include some globally recognised names from the world of architecture:
Phyllis Lambert, Montreal, Goldener Löwe der Architekturbiennale von Venedig für ihr Lebenswerk
Dirk Lohan , Mies-Enkel, Projektleiter Neue Nationalgalerie Berlin, Chicago
Lord Peter Palumbo , Jury-Vorsitzender des Pritzker-Architektur-Preises, London
Helmut Jahn, Architekt des Berliner Sony Centers, Chicago
Violeta Wojnowski, Unternehmerin, Haus Oppenheim, Breslau / Wroclaw
Prof. Dr. Winfried Nerdinger, ehem. Direktor des Architekturmuseums München,
Prof. Dr. Wolf Tegethoff, Direktor des Zentralinstituts für Kunstgeschichte, München
Prof. Dr. Dietrich C. Neumann, History of Modern Architecture, Brown University, Providence, RI
Prof. Dr. Fernando Ramos Galino, Rekonstruktionsarchitekt des Barcelona Pavillons
Prof. Volkwin Marg, Mitgründer des Architekturbüros GMP, Hamburg
Prof. Dr.-Ing. Werner Sobek, Bauingenieur und Architekt eines weltweiten Ingenieurbüros u.v.a.
1 Sep 2016
Wolf House Reconstruction – 2016
Text received, below:
A symbolic brick for the reconstruction of the Villa Wolf – Ludwig Mies van der Rohe’s Modern debut from 1926
For a Mies Museum in the Polish-German European Twin City Gubin-Guben
Link: Villa Wolf Reconstruction
Please support the German-Polish initiative to rebuild the war-ravaged Villa Wolf in Gubin on the Neisse.
An advertising and fundraising campaign is starting with exhibitions due in Gubin, Guben, Wroclaw, Poznan, Warsaw, Aachen, Tel Aviv and Chicago.
Florian Mausbach,
Chairman of ArchitekturPreis Berlin e.V.
President of the German Federal Office for Building and Regional Planning 1995-2009
A symbolic brick at 100 €
Even half a brick counts
Any contribution is welcome!
There is a donation receipt.
The donor will be informed of the project’s progress and adequately appreciated.
15 Apr 2016
Ludwig Mies van der Rohe’s Wolf House in Germany
Design: Ludwig Mies van der Rohe architect
Wolf House in Guben by Mies van der Rohe
Status: destroyed
For almost 20 years, the cuboid forms of the German-American architect Ludwig Mies van der Rohe’s Wolf House was located the town of Guben on the Neisse River in Germany.
But in 1945, as the Soviet Army approached from the east, the owners of the house, the Wolf family, fled, and their home was destroyed in the chaos that ensued, reports the New York Times.
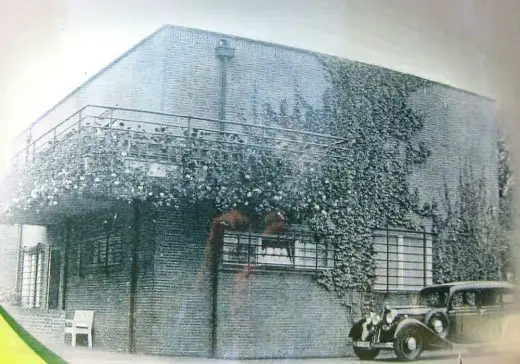
photo courtesy wikimedia commons – Von Assenmacher – Eigenes Werk, CC BY-SA 3.0, http://commons.wikimedia.org/w/index.php?curid=27162288
Although the house was destroyed, it was never quite forgotten. Now, a group of German architects and planners has started a campaign to rebuild the Wolf House, widely seen as a link between Mies’s early, more conventional designs and his later buildings, like the Barcelona Pavilion and the Farnsworth Houses, that would redefine modern architecture.
“The Wolf House is a milestone in architectural history,” said Florian Mausbach, a retired German planning official who is one of the leaders of the campaign. “It was Mies’s first step into Modernism, a major step for the whole movement.”
But the plan has run into resistance from other architects and scholars who say that the Wolf House would be too hard to reconstruct — and that even if it could be rebuilt, the result would offer at best an incomplete rendering of vision by Mies van der Rohe. The debate has particular resonance in Germany, where reconstruction of structures destroyed in World War II has been a contentious issue, with some critics characterizing reconstruction as an attempt to erase memories of Nazism.
Mr. Mausbach is hoping to raise about 2 million euros, or about $2.25 million, to rebuild the Wolf House, working from new drawings developed by architecture students from old photos and sketches. The new structure, he said, would be an important German-Polish cultural project that could eventually become Europe’s first Mies museum. (The main part of Guben became Polish after World War II and is now called Gubin; a section on the west bank of the Neisse remained in German hands and retains the German name of Guben.)
Mr. Mausbach’s group kicked off the project in March with a symposium in Berlin, and a small exhibition about the Wolf House, including the new drawings, is at the Berlin State Library, across Potsdamer Strasse from Mies’s Neue Nationalgalerie building, until April 9. The exhibition will travel to other German cities and to Poland, and later to Chicago, Mr. Mausbach said.
The villa was commissioned in 1925 by Erich Wolf, a textile manufacturer with a penchant for modern art. Given total design freedom, Mies abandoned the traditional pitched roof in favor of a flat one for the first time.
Experts say this allowed him to experiment with the floor plan, and he came up with three diagonally linked ground-floor reception rooms in which movement was unimpeded by connecting walls. The new sense of space was heightened by the house’s perch over the Neisse Valley.
“Mies enjoyed the bourgeois lifestyle, but as an architect he was extremely radical at heart,” said Dietrich Neumann, a professor of architectural history at Brown University, who advises Mr. Mausbach and supports his efforts.
“The Wolf House undermined the axial enfilade of reception rooms of the 19th-century bourgeoisie,” Mr. Neumann added. “It’s the first time we get the open space which becomes so definitive of Mies and of 20th-century architecture. Mies wanted people to experience space through movement.”
Mr. Mausbach and Mr. Neumann believe that the Wolf House should be rebuilt because they say that Mies’s genius can best be understood by walking through his buildings.
They noted that the Barcelona Pavilion in Spain, a temporary structure built for the 1929 World’s Fair, was rebuilt in 1986 amid heated debates about accuracy and authenticity.
Although its interior color scheme is in part guesswork, based on black-and-white photos, and its structure partly different than the original, the reconstruction is almost universally acclaimed today for the insights it has rendered.
But not everyone is convinced that the same can be said about the Wolf House.
“I think the Wolf House is an important building, and I think the reconstruction of the Barcelona Pavilion deepened our understanding of Mies,” said Leo Schmidt, a professor of architecture at Brandenburg Technical University in Cottbus, Germany. “But rebuilding the Wolf House as an empty shell would not deepen our understanding of Mies.”
Mr. Schmidt, who has organized a petition of 40 heritage experts opposed to the project, says that the Wolf House, as a complicated structure that was designed to accommodate the Wolf family’s collection of costly furnishings, would be much harder to rebuild than the smaller, simpler Barcelona Pavilion.
“We know the Wolfs furnished their house in an opulent way, but we know very few details,” he said. “The rebuilt house could end up with bare, white-walled rooms, giving modern visitors a totally false impression of the spaces Mies originally created.”
The Wolf House began to be rescued from obscurity about 20 years ago through the efforts of a group of academics, including Mr. Schmidt and Barry Bergdoll, a professor of art history at Columbia University and the former chief curator of architecture and design at the Museum of Modern Art in New York, which houses Mies’s archives. In 2001, Mr. Schmidt led an archaeological dig at the site in which shards from the Wolf family’s collection of porcelain were discovered as well as parts of the cellar walls, which could then be mapped.
Mr. Schmidt is proposing that the villa’s ruins be preserved and the house’s importance be marked in some way other than rebuilding. “Every object bears testimony to the people and the events that shaped it,” he said. “Reconstruction is a way of denying that history.”
In Germany, attitudes toward reconstruction seemed to soften after German reunification in 1990, in part because of the successful rebuilding of the Baroque Frauenkirche in Dresden, which had been destroyed by Allied bombing raids in World War II.
In Berlin, a partial reconstruction of the Hohenzollern Palace, the Stadtschloss, is underway after a vociferous debate about whether rebuilding a replica of the Schloss – a symbol of German imperialism that was bombed in World War II and then torn down by the Communist East Germans in 1950 – was a denial of German history.
Mr. Mausbach said that the question of architectural reconstruction raised “a really deep-seated ideological debate.”
“I have always viewed buildings as built history,’’ he said. “We should be able to experience the history of a city or a country through its buildings – a few symbolic buildings.”
Mr. Bergdoll said he had doubts about the shift in German attitudes toward reconstruction.
“There’s a huge wave of nostalgia, which I find hard to understand,” he said, adding that he had “deep ambivalence” about any reconstruction, including that of the Wolf House.
Nonetheless, he said that visiting the Barcelona Pavilion had persuaded him of that reconstruction’s worth.
“I wouldn’t refuse to see the Wolf House, either,” Mr. Bergdoll said. “But I wouldn’t hurry to go see it.”
Source: Wolf House Guben by Mies van der Rohe article in the New York Times
Besides an extensive collection of china and Caspar David Friedrich paintings, he owned contemporary works of art by Ernst Barlach and Otto Dix. Erich Wolf was married to Elisabeth Wilke, granddaughter of the hat manufacturer Wilke, who had inherited her grandfather’s venerable Berlin-Guben Hat Company steeped in tradition. Because of the considerable prestige of both textile bus-nesses the Wolf family was highly respected not only in Berlin and Dresden, but also in Guben which was frequented culturally and politically prominent figures.
The 1926-1927 construction of the Wolf House marked the first zenith of Mies van der Rohe’s professional career.
The Wolf House at Guben is the starting point for a number of significant building projects and hence the design of the residence holds a special importance. None of Mies’ prior work broke off as clearly with the conventional canon of the day.
The brick building was located next to the old town of Guben on the ridge of a narrow, 60 foot long sloping site between Grüner Weg (Green Way) and Teichborn-straße.
Similar to a podium, the building sat above the river overlooking the town and countryside. The house’s large windows opened on the southern veranda and adjacent stone gardens below, descending to the shore of the Neiße River on a terraced slope.
Although Mies van der Rohe had not yet reached the transparency and openness of his later brick country houses, some of the design components are apparently visible in the Wolf House. Already apparent in Guben was the idea of combining nature, man and architecture; the idea which later became a fundamental design element in Mies’ work.
The interior’s partial dissolution, the structure’s openness and visibility, the building’s flat roof, and the terrace’s group-ing with relation to natural surroundings, place the Wolf House in the Modern Movement…” (Lars Scharnholz)
Wolf House Guben by Mies van der Rohe – Team
Coordination of the WOLF HOUSE PROJECT:
– Internationale Bauausstellung
– Town of Guben
Schools participating in the WOLF HOUSE PROJECT:
– Brandenburgische Technische Universität Cottbus
– Hochschule Anhalt
– Illinois Institute of Technology
– Technische Universität Dresden
– Politechnika Wroclawska
Advisors of the WOLF HOUSE PROJECT:
– Barry Bergdoll, USA
– Peter Burman, United Kingdom
– Ernest Niemczyk, Poland
– Terence Riley, USA
– Leo Schmidt, Germany
– Jadwiga Urbanik, Poland
Ludwig Mies van der Rohe
Wolf House, Gubin, Poland, Plan
1925-1927
Pencil on tracing paper
Link: Ludwig Mies van der Rohe Wolf House, Gubin
Link: Villa Wolf in Guben by Mies van der Rohe
Not to be confused with the Wolf House was a 26-room mansion in Glen Ellen, California, built by novelist Jack London and his wife Charmian London. The house burned on August 22, 1913, shortly before the Londons were planning to move in. Stone ruins of the never-occupied home still stand, and are part of Jack London State Historic Park, which has been aNational Historic Landmark since 1963.
1925 Wolf House – Residential Home Guben
Villa Wolf (Guben)
Die Villa Wolf gilt als das „moderne Erstlingswerk“ des deutsch-US-amerikanischen Architekten Ludwig Mies van der Rohe. Sie stand von 1926 bis 1945 zwischen zwei parallel zur Neiße gelegenen Gärten an der Teichbornstraße 13 im heutigen Gubin, das seinerzeit noch zu Guben gehörte, heute aber im polnischen Teil der Niederlausitz liegt.
Location: Królewska, Gubin, Województwo Lubuskie, Poland
Link: Villa Wolf Guben by architect Mies van der Rohe
Location: Mikołów, Poland, eastern Europe.
New Polish Architecture
Contemporary Polish Architecture
Polish Architectural Designs – chronological list
Polish Architecture Walking Tours
Krakow Pavilion
Design: Ingarden & Ewy Architekci
Krakow Building
Volkswagen Home, Warsaw
Architects: mode:lina
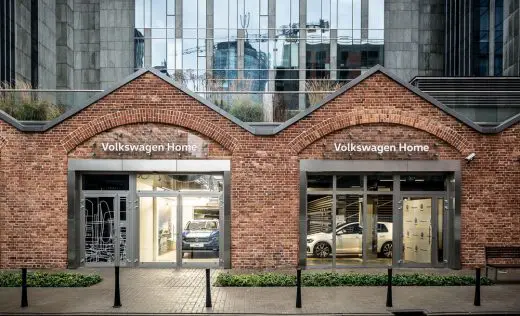
photography : Patryk Lewiński, Paweł Konarzewski
Volkswagen Home in Warsaw
Red House in Rudy
Architects: Toprojekt
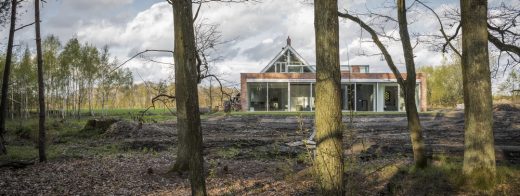
photograph : Juliusz Sokolowski
House in Rudy
By the Way House, Central Poland
Design: KWK Promes
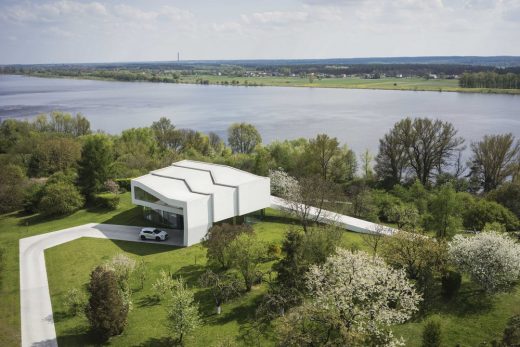
photo © Jarosêaw Syrek
New House in Central Poland
Comments / photos for the Wolf House Guben by Mies van der Rohe page welcome

