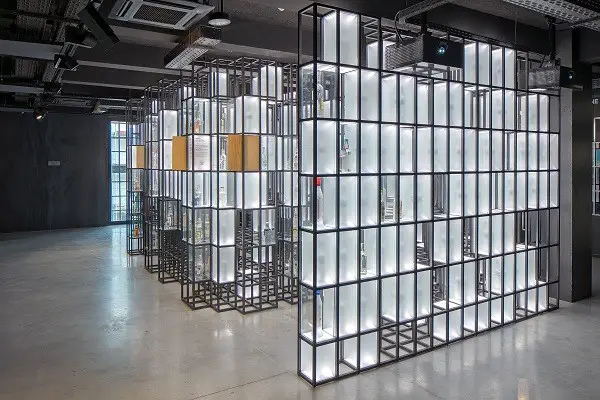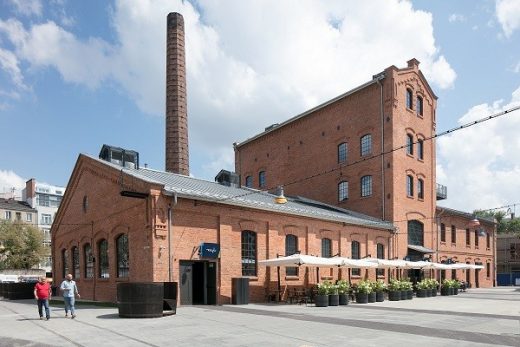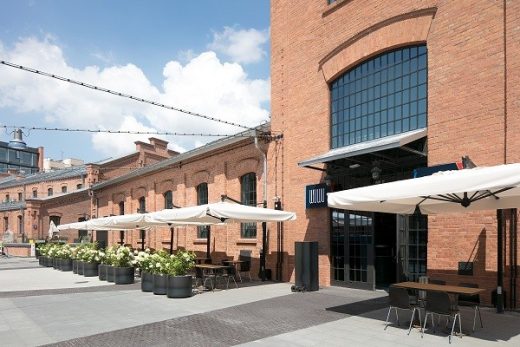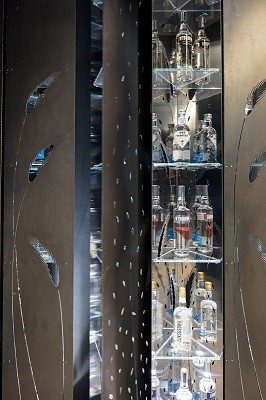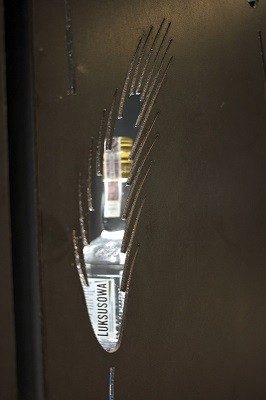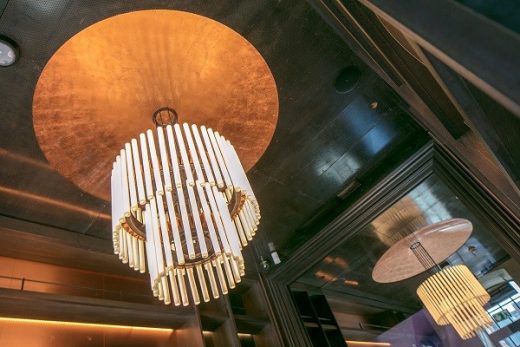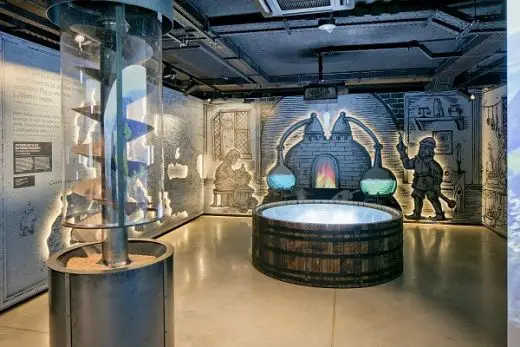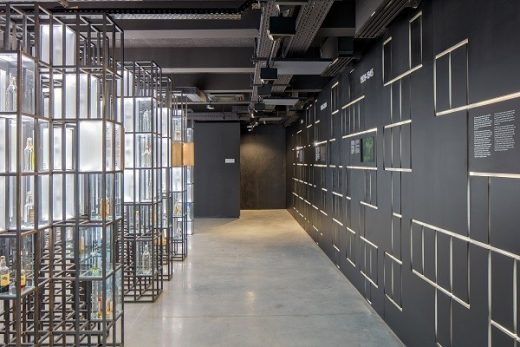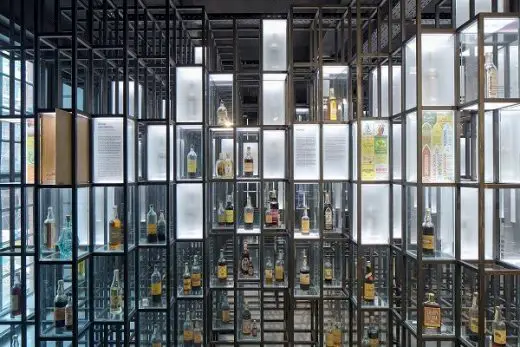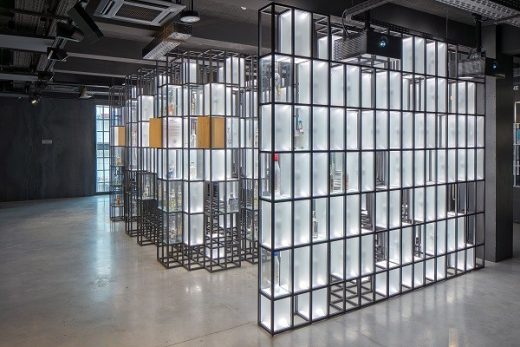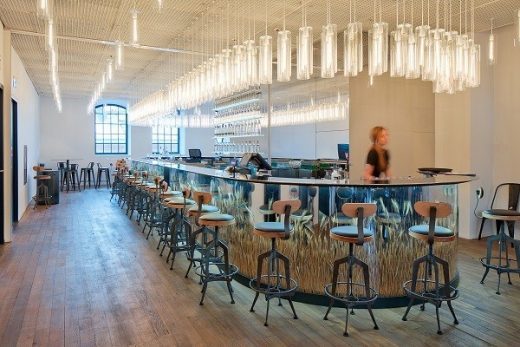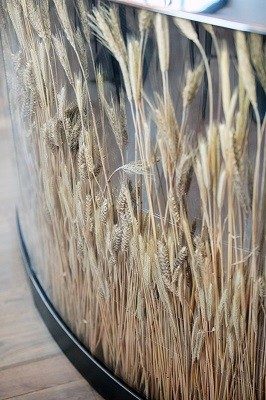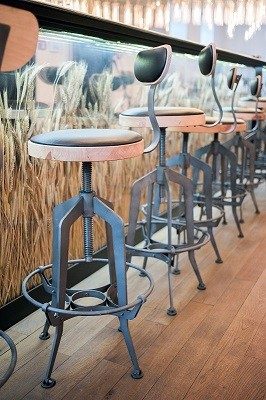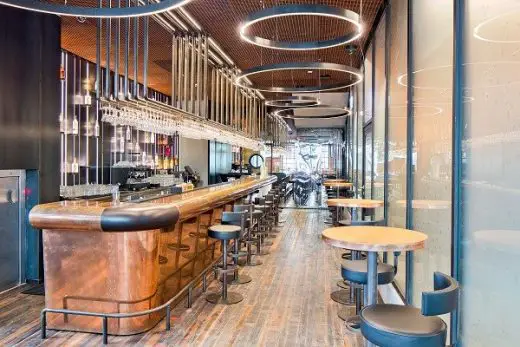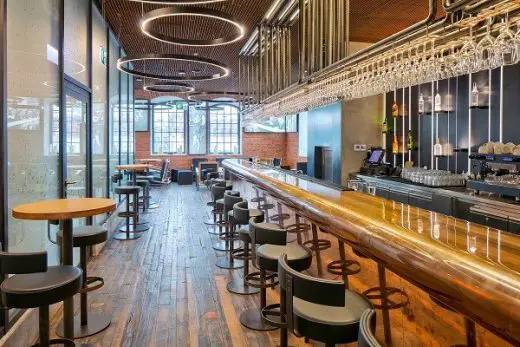Polish Vodka Museum Warsaw, Central Poland Building, New Architecture Design Images
Polish Vodka Museum Warsaw
Contemporary Building in Poland design by Nizio Design International studio
3 Aug 2018
Design: Mirosław Nizio with MWE Sp. z o.o.
Location: Central Poland
Polish Vodka Museum Warsaw Building
The first Polish Vodka Museum in the world has been opened in Warsaw on the premises of the revitalized 19th century vodka factory complex.
Photos by Piotr Krajewski
Polish Vodka Museum in Warsaw
The Nizio Design International studio is responsible for the design, interior design, museum exhibition and author’s supervision over the project.
The museum’s location made the creators respect its specificity, historical context and conservation requirements, while applying the latest technological and exhibition solutions.
The innovativeness and uniqueness of the project lies primarily in the materials used and technologies developed for the purposes of creation of the revitalized facility.
The design by Nizio Design International is based on the application of solutions strictly corresponding to the nature of the building, its history and use of recovery materials or materials equivalent to the ones applied in the past.
In the project, top quality natural materials were utilized such as glass, steel, concrete or copper which was historically applied in distillation equipment. In the building of the former rectification plant, where the Polish Vodka Museum is located today, the original steel structure and elements of finishing and interior decoration have been preserved.
The space created by Nizio International Design affects all the senses – it not only tells a fascinating story but also lets it be heard, seen, touched, or even smelled and tasted. The exhibition is located in five galleries and presents the history of vodka production in Poland from the 15th century to the present day.
The concept of the exhibition is based on the simultaneous use of multimedia and artifacts, including original distillery equipment and symbolically reconstructed age-old distillation devices, concrete vats or kilns.
Visitors start their adventure with the museum’s narrative in the cinema hall, where they watch a film about important figures connected with the distillery industry. The first gallery is devoted to the origins of Polish Vodka – a passive presentation presents the beginnings of its production, and interactive tables show the flourishing period of distillery and the customs associated with it in the 18th century.
In the next two galleries, visitors can learn about the details of the vodka manufacturing process and how it has changed since the 19th century. There is a mapping-animated prototype of the distillation apparatus, and visitors have the opportunity to experience this part of the exhibition with all their senses.
The fourth gallery, where visitors can write their own history into an interactive map, is devoted to the present day of Polish vodka. It also exhibits bottles of original vodkas produced in Poland since the 1930s until now. Vodka: Polish customs and culture is the title of the last gallery. The scenery refers to an artistic café where we get to know the relationships of cinema, literature and art as well as their creators with vodka through multimedia tables. The solutions proposed by Nizio Design International attract the attention of the visitors, inspire them to learn about the history of distillery and to play, but also provoke thought.
The consistency of the project concept is reflected both in the details and in the background elements of the exhibition – ceilings, walls, floors. The ceilings are finished with Wema gratings and oil tanned black perforated sheets. Some of the walls are refined with the traditional technique of concrete trowelling, while others were left with bricks typical of the 19th century complex. The floors are made of wood recovered from one of the Polish distilleries.
The development of the architectural details required the Nizio Design International team to carry out numerous analyses and tests in order to achieve the desired effect. The original piping elements, instruments, kilns and concrete stairs in the main staircase have been preserved in the entire facility.
The Polish Vodka Museum houses Alembik shop, Bar ¾ and a VIP zone as well as E. Wedel Chocolate Lounge. There is also ZONI restaurant and the WuWu bistro open round the clock.
Mirosław Nizio is responsible for the design and works related to the interior design, shop facility and food service rooms, together with a separate implementation team of MWE Sp. z o.o., which also executed the exhibition and installed the displays in the museum areas.
Photos: Piotr Krajewski
Polish Vodka Museum Warsaw images / information received 030818 from Nizio Design International studio
Address: Szmulowizna, 00-001 Warszawa, Poland
New Polish Architecture
Contemporary Polish Architecture
Polish Architectural Designs – chronological list
Warsaw Architecture Tours by e-architect
Living-Garden House in Izbicy, Poland
Design: KWK Promes
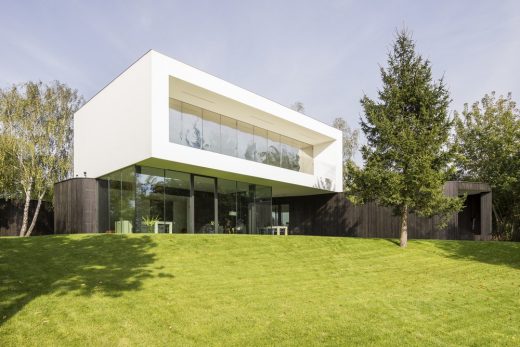
photograph : Jakub Certowicz
House in Izbicy
Fabryczna offices, Lódz, central Poland
Design: MVRDV, Architects with Piotr Bilinski Architects
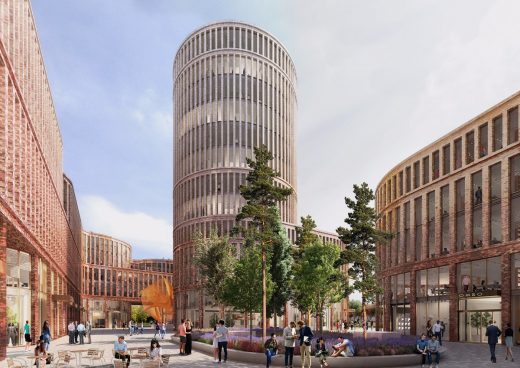
image courtesy of architects office
Fabryczna Offices Building in Lódz
GE Customer Experience Center, Bielsko-Biala
Design: Zalewski Architecture Group
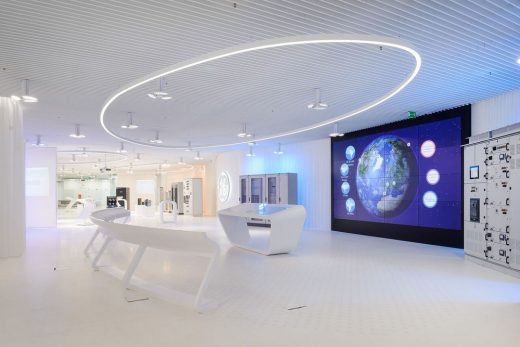
photo : Tomasz Zakrzewski / Archifolio
Bielsko-Biala Building
Aquarium Office Complex, Gliwice, Poland
Design: Zalewski Architecture Group
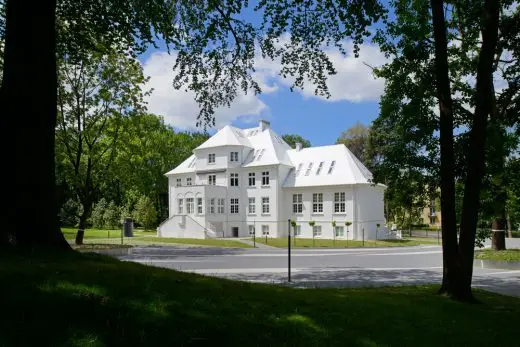
photo : Tomasz Zakrzewski / Archifolio
Gliwice Building
Comments / photos for the By the Way House in Central Poland design by Nizio Design International studio page welcome
Website: Polish Vodka Museum

