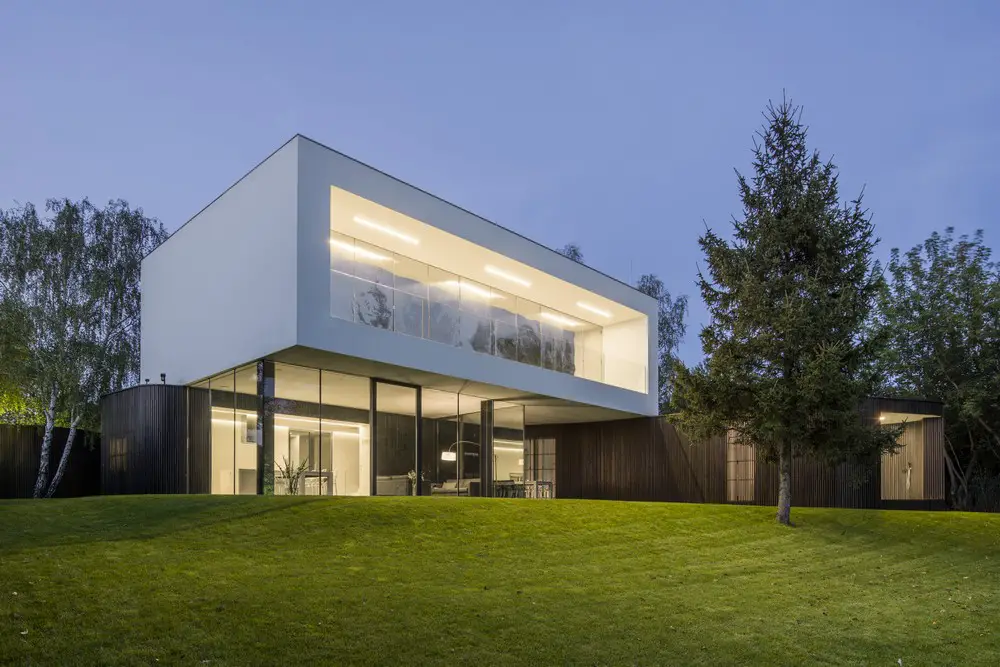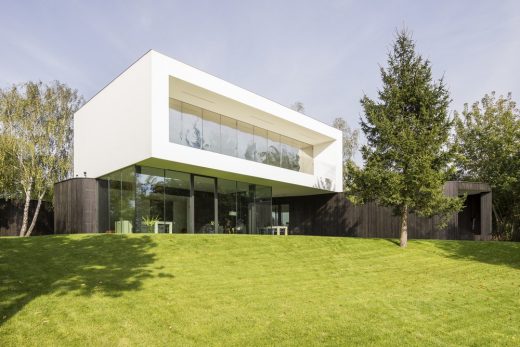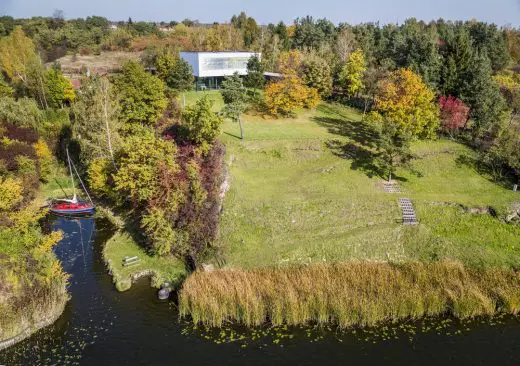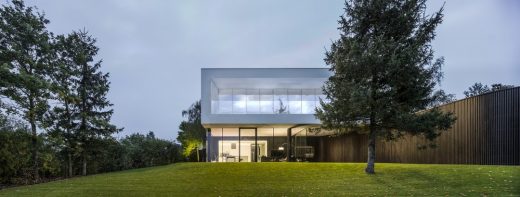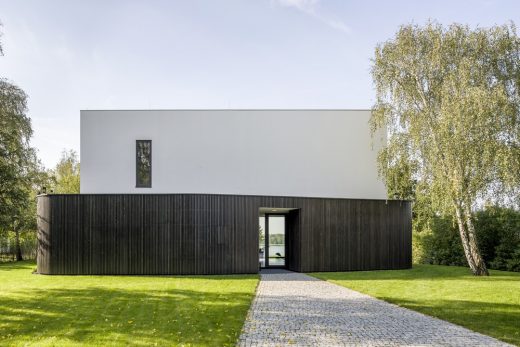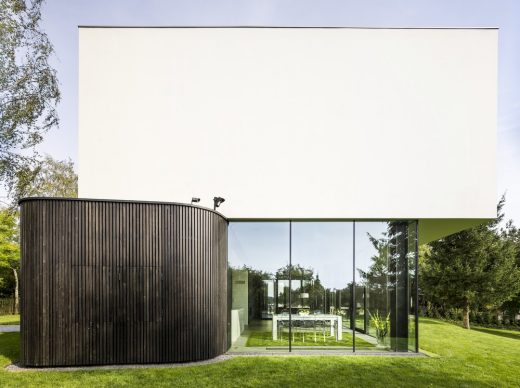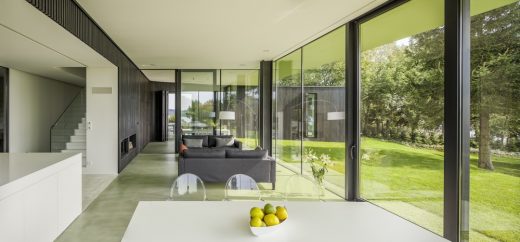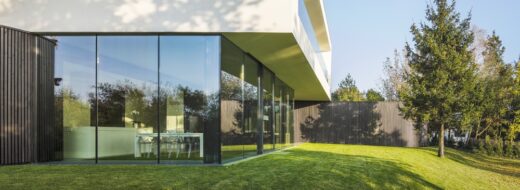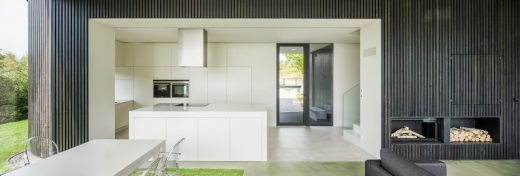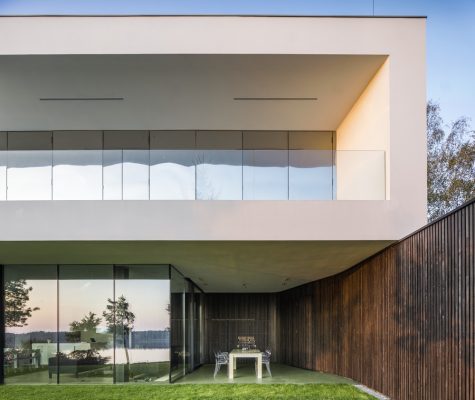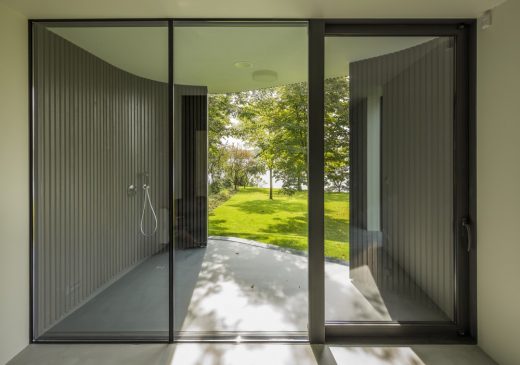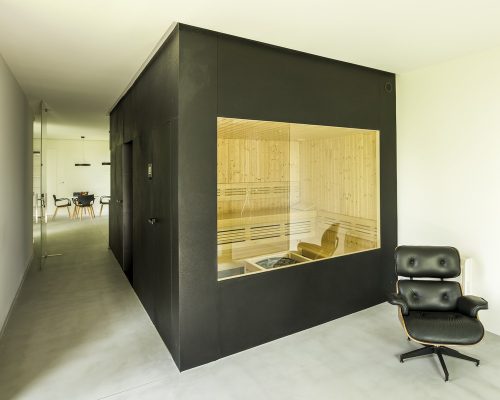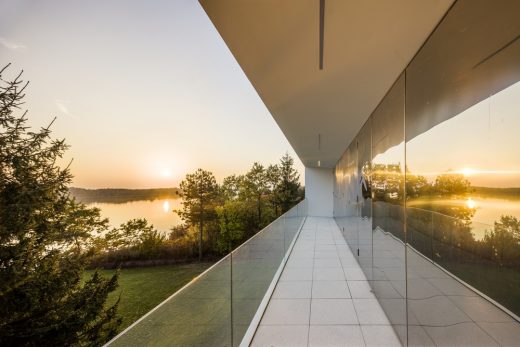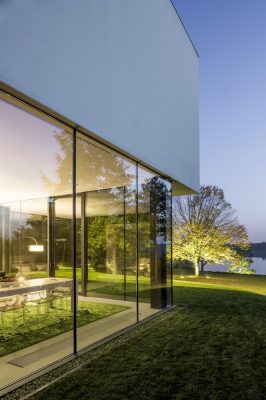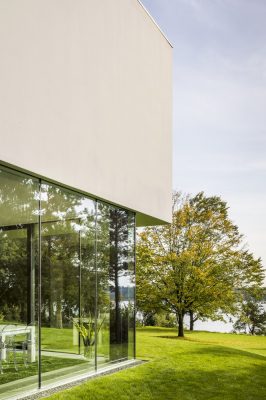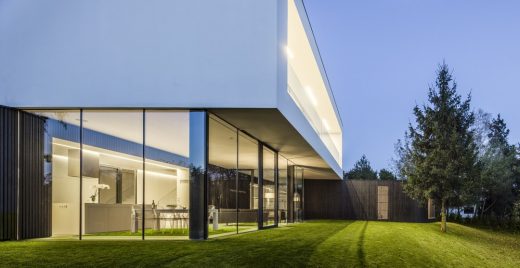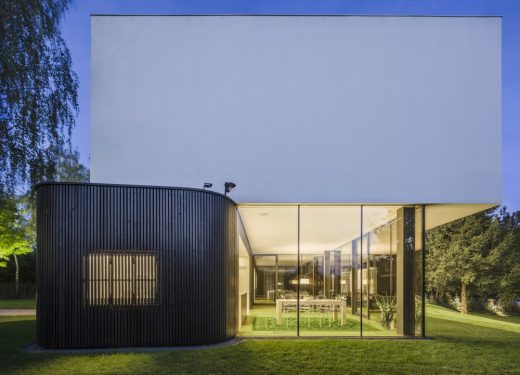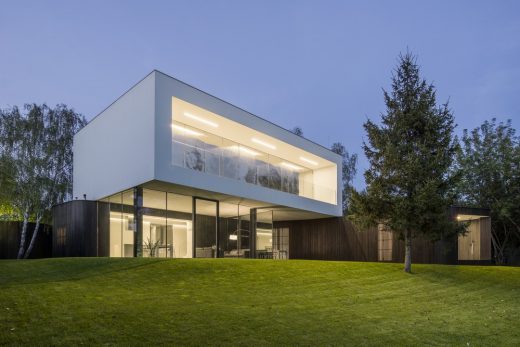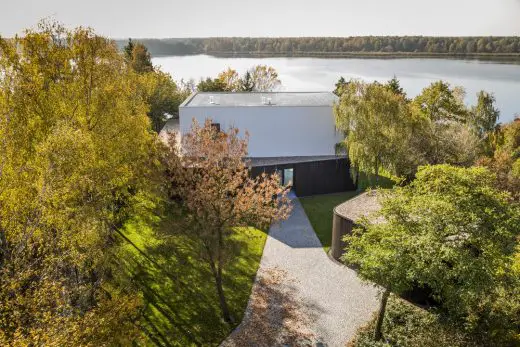Living-Garden House, Izbica Building, Polish Home Images, Poland Residential Architecture
Living-Garden House in Izbica
Contemporary Home in Poland design by KWK PROMES architects
16 Aug 2016
Architects: KWK PROMES
Location: Izbica, Poland
Living-Garden House in Izbica, Poland
Photos by Jakub Certowicz
Living-Garden House
A new dimension of home Living-Garden Home attempts at redefining the single-family house to integrate architecture with nature. The classic household division into the living area, located in the ground floor and the sleeping area above was transformed into new typology.
During the day, we should be able to interact with the environment, with the light (cognitive functions), whereas in the night, we appreciate separation from the environment (safety function). Dichotomy is thus born: the ground floor opens up to the garden under the floor ledge, whereas the first floor is more introvert. Living space merges with nature, glass partitions are the sole protection against the weather.
The floor extends the lawn by utilizing grass mimicking materials. The living room has become the living-garden. We live in the garden during the day and enclose in the cocoon at night – an idea derived from the past. Our ancestors would harvest food in daylight while sheltering in the trees at night. LivingGarden restores the original order.
Project description The house was built in Izbica near Warsaw. A beautiful plot on a hill, overlooking a river bend provides quite the sight. The area is however filled with summer resort houses. The architects therefore wanted to open the form up to the South where the sights are, while isolating them from the neighbors. Hence the L-shaped ground floor enclosing the plot. Separate garage limits the garden.
It was the wish of the investor to retain all trees. The form was altered to acknowledge the old growth. Rounded ground floor resembles a rock, on which the upper, night section rests. Protruding ledge created a shaded garden merging with the living section.
It is enclosed by massive ground floor forms on the one side and with glass partitions on the other. A living-garden is thus created – a room on the verge of two worlds: house and nature. On warm days, after removing the glass partitions, indoor space merges with the garden, thanks to the materials applied. Other functions (kitchen, technical and recreational section) are housed in the massive forms lined with Siberian wood. The “rock” effect is magnified with the use of matching window shutters.
The dark wood blends in with tree trunks. White form blends in with the sky. Moreover, bedroom glazing enclosed with stainless steel reflects the sky. The living-garden features a roofed terrace with external kitchen (the kitchen top is folded into the wall closet). Thanks to this, the residents have the sense of living in open air. They hide in the cocoon of their bedrooms for the night only.
Sustainable development and Living-Garden House Living-Garden is a green, A-energy class building. Perfectly insulated – with thick walls, multilayer thermal glass, additional insulation provided by shutters – wooden ones downstairs and steel ones upstairs. The house does not require high energy for heating and remains cool in the summer.
The ledge protects the ground floor against overheating. With its structure, Living-Garden House enforces an environmentally friendly lifestyle – opening up to the garden enforces coexistence with nature, subjecting to its rhythm. Soon, the blend of architecture and the environment will be fuller: applying specific grass or moss types in the living section will improve the internal microclimate, improve the quality of air, and, in result, create a healthier space for living.
More ethereal membranes will ultimately cease to separate us from the world. Houses will cease to interfere with the landscape. Living-Garden House is a step towards this ideal. It makes the residents aware that they are a part of a bigger ecosystem.
Living-Garden House – Building Information
Name: Living-Garden House w Izbica
Author: Robert Konieczny
Collaboration: Magdalena Adamczak, Aleksandra Stolecka, Marcin Harnasz
Construction: Jan Głuszyński, Kornel Szyndler
Installations: Cyryl Kaczmarek, Duo Term
Client: prywatny
Site area: 1712 sqm
Floor area: 318,40 sqm
Project: 2012
Construction: 2012-2014
Awards: – nomination European Union Prize for Contemporary Architecture Mies van de Rohe Award 2015 – Living-Garden House in Izbica awarded the prize ‘Export Work’ in Architecture of the Year 2014 in Silesian Region Competition
Photographs: Jakub Certowicz
Living-Garden House in Izbica images / information received 160816
Living-Garden House in Katowice by KWK PROMES
Location: Poland, eastern Europe
Polish Residential Property – Selection
New Polish Homes by kwk promes architects – selection:
OUTrial House, Ksíazenice

image from architect
OUTrial House
Aatrial House, Opole
Opole house
OUTrial House, Ksíazenice
OUTrial House
House with Capsule
House with Capsule
Contemporary Polish Houses
New Polish Homes – selection:
CO2-SAVER House, Laka, by Pszczyna
Architect: Peter Kuczia

photo : Tomek Pikula
CO2-SAVER House
Garby house
Neostudio Architects

image from architect
Garby house
New Polish Architecture
Contemporary Polish Architecture
Polish Architecture Designs – chronological list
Warsaw Architecture Walking Tours by e-architect
Polish Architect Offices
Lilium Tower Warsaw by Zaha Hadid
Polish Office building by JEMS Architekci
Embassy Building Poland by Tony Fretton
Comments / photos for the Living-Garden House in Izbica Poland Architecture design by KWK PROMES page welcome

