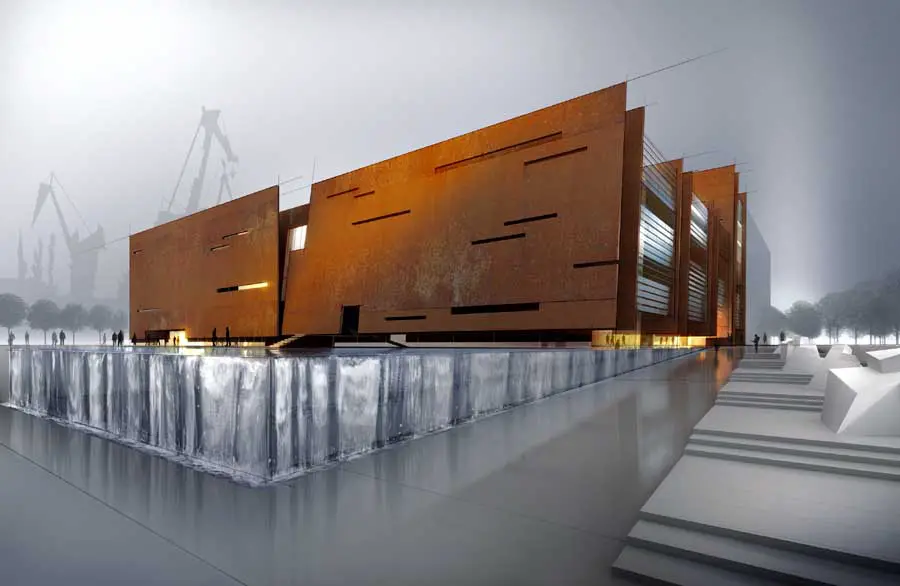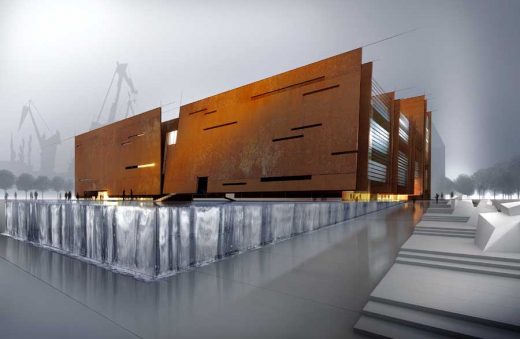European Solidarity Center Gdansk, Polish Architecture Competition Pictures, Architect Design
European Solidarity Center Gdansk
Polish Architecture Competition Winning Design: New Building in Poland by FORT Architects
9 Jan 2008
Design: FORT Architects
New Building in Gdansk
European Solidarity Center Winning Design
As announced on our Polish Architecture page in December FORT Architects won First prize in the International Architectural Competition for the European Solidarity Center Building: we now feature a full set of competition panels.
Polish Solidarity Centre Competition, Gdansk
Winner: FORT Architects, Poland
Entries: 62
Announced Dec 2007
Prize: £70,000
2nd: Gray International and Stelmach i Partnerzy, Poland
3rd: Arkitema, Denmark
THE CONCEPT
Prior to starting design work, it was necessary to list all features the building should have. Namely, it should reflect the essence of Solidarity and at the same time appeal to the young evoking interest, not only in the history of Solidarity, but also in its currently valid ideals.
In our opinion, extreme simplicity, which characterised the aims and methods of the Solidarity movement, should be the governing design principle. The architectural design is based upon evenly distributed parallel walls. The walls are bare and uncomplex, disposed of unnecessary details, having a crude, rusty corten steel finishing, which supports the principal of simplicity.
Steel walls, as a dominant design element, seem to be in motion. The first one cracks in half and leans forward. The others follow suit. The sense of dynamism of the historical change is achieved through slanting, rhythmically repetitive directions determined by the surfaces of the walls. The record of this historical change is to be found in the spaces of the building itself.
The main ideological principles of the design are conspicuous through the absence of excessive, redundant elements. Simplicity, as the main governing element of the design, is as obvious as once were the demands of the shipyard workers. Accessibility of the symbolic message conveyed by the building is one of the most important features of the design.
European Solidarity Center : more details
FORT Architects, ul. Grunwaldzka 212, 80-266 Gdansk, Poland
European Solidarity Center Building in Gdansk images / information from FORT Architects
Location: Gdansk, Poland, eastern Europe
New Polish Architecture
Contemporary Polish Architecture – selection of contemporary architectural designs:
Polish Architecture Designs – chronological list
Polish Architect Offices
Polish Solidarity Centre Competition 3rd place : Arkitema
Polish Solidarity Centre Competition entry : Town Planning Design & Architecture
Stadion Energa in Gdansk
Design: RKW Architektur +
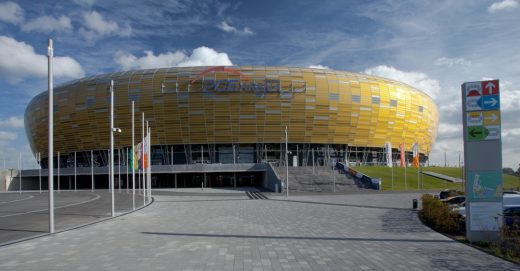
image courtesy of architects
Stadion Energa Gdansk Building
Polish Architecture Walking Tours by e-architect
New Polish Architecture Designs
INEA salon, Poznan
Architects: mode:lina
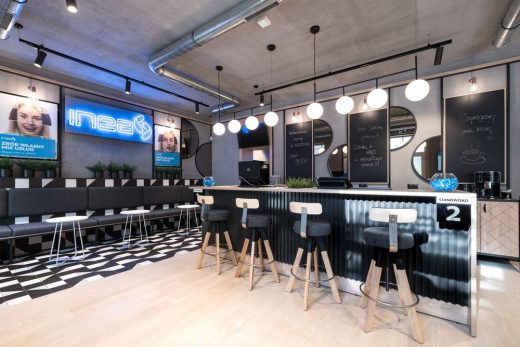
photography : Patryk Lewinski
New Building in Poznan
PURO Hotel, Halicka Street, Kazimierz
Architects: Conran and Partners
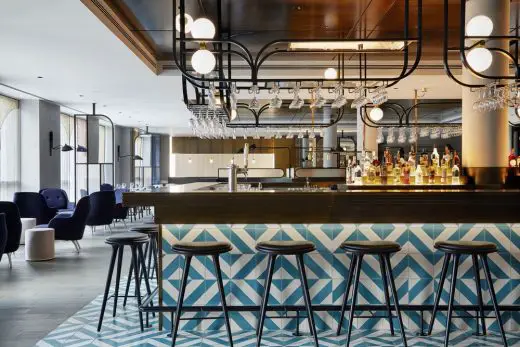
photography © Anna Stathaki
New Hotel Building in Krakow
Polish Solidarity Centre Competition Entry by Zvi Hecker Architekt
Comments / photos for the European Solidarity Center Gdansk in Poland page welcome

