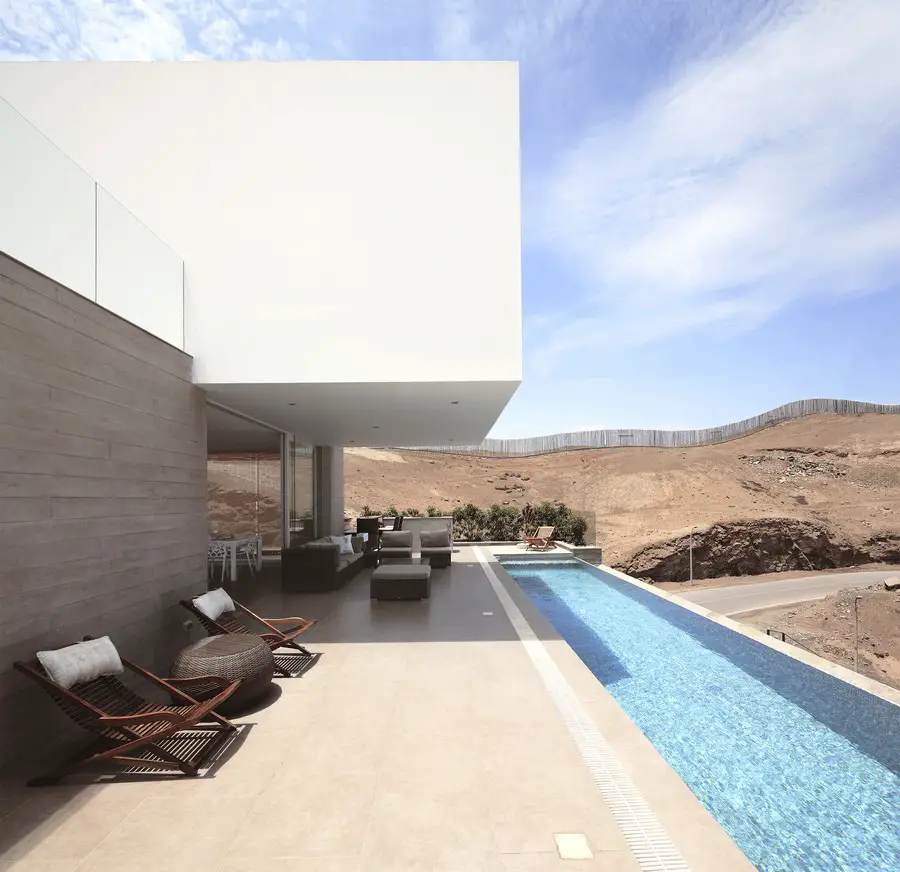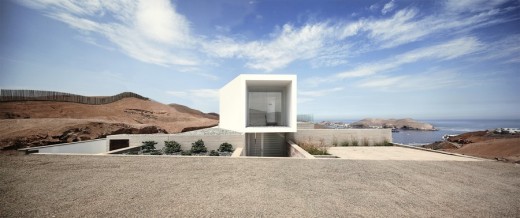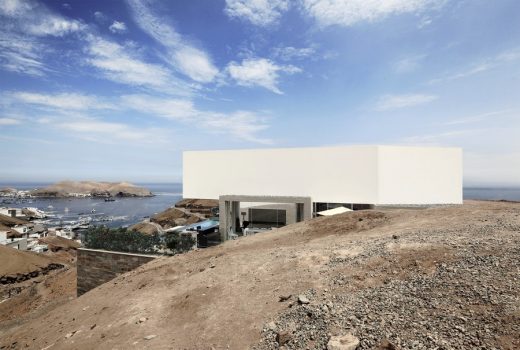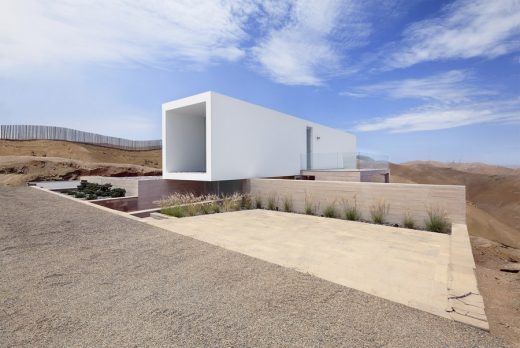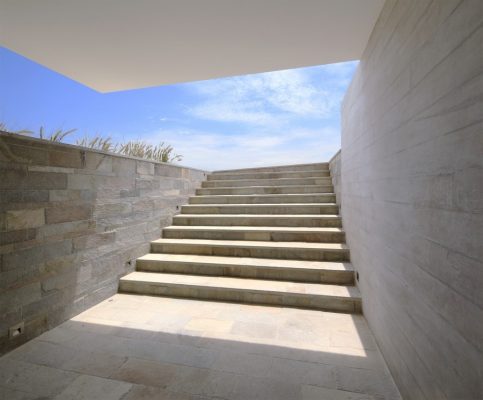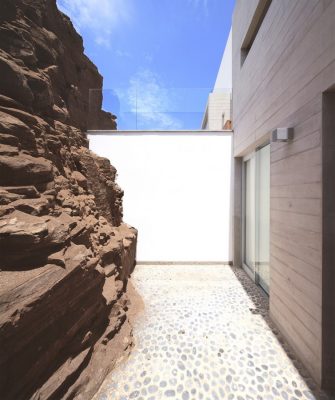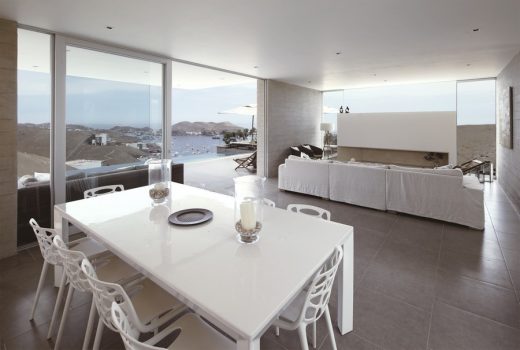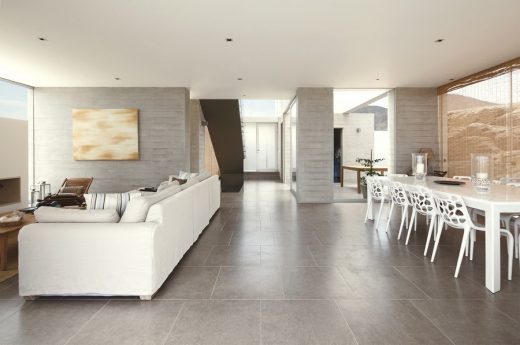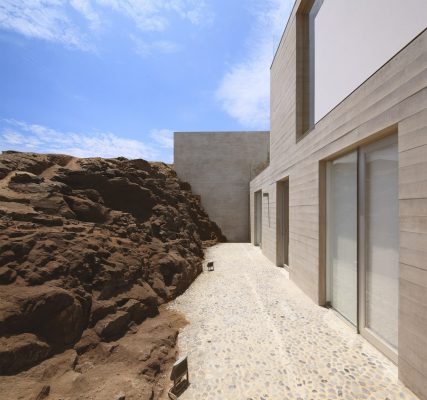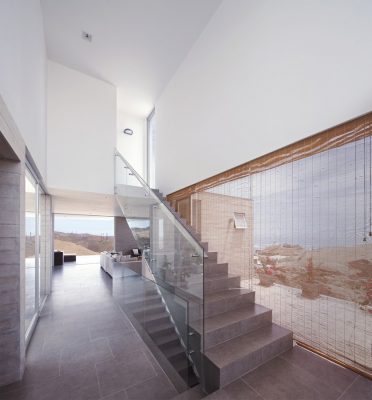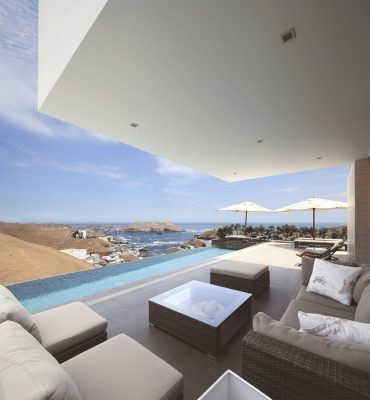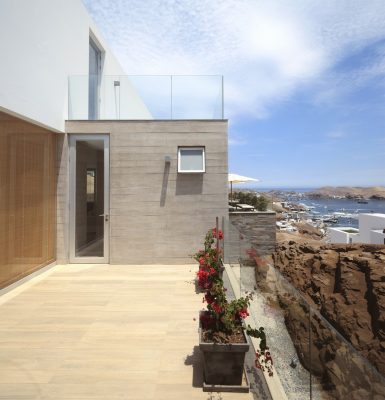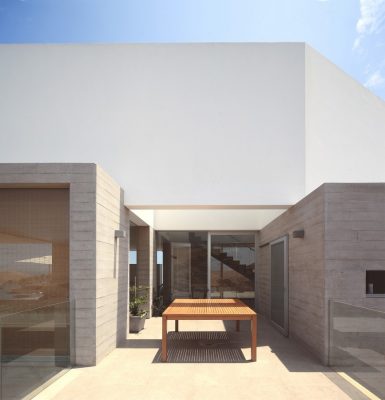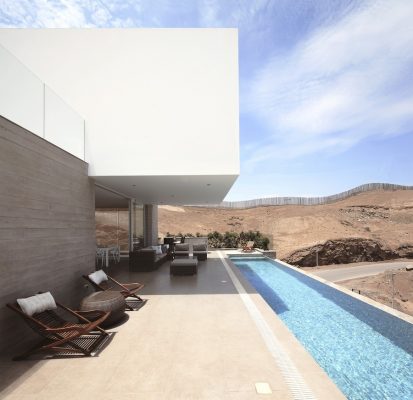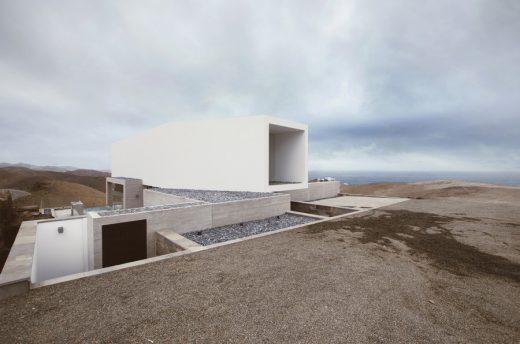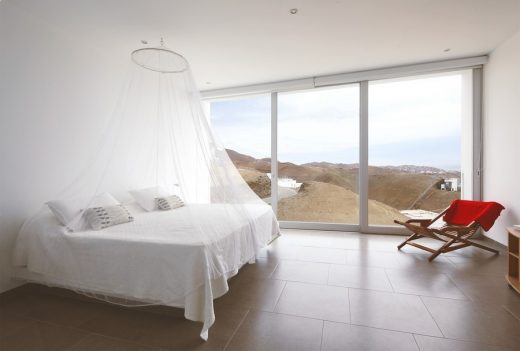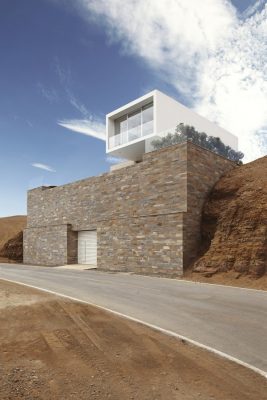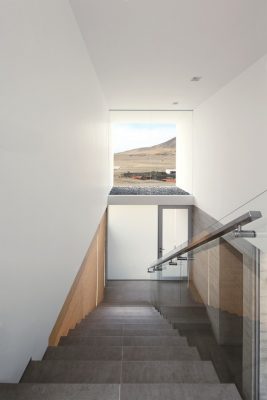P2 House Poseidon, Contemporary Pucusana Residence, Peru Home, Peruvian Property, Architecture
P2 House Poseidon, Peru
Contemporary Peruvian Residence, South America property design by domenack arquitectos
post updated 25 Jan 2020 ; 21 Oct 2015
Design: domenack arquitectos
Location: Pucusana, Peru, South America
Photos by Juan Solano
P2 House Poseidon in Pucusana
The project is located in one of the highest areas of the cliff that defines the topographical profile of the bay.
The terrain’s steep topography has two natural access points, from the front (lowest point) and back (highest point).
The highest point was chosen to access the house, where the parking area, main and service entrances were placed.
The entrance hall and social core of the house was designed half a floor below, in between the master bedroom area located on the top floor and the children bedrooms area located on the bottom floor.
The master bedroom area hovers over the bay while the children’s area open up to private and independent patios defined by the terrain’s rocky profile.
The house’s functional distribution allows parents, located on the top floor, and children, located on the bottom floor, to have absolute intimacy and independence if required.
This allows them to enjoy the collective family life in the social area that is conceived not only as a meeting point but also as the element that articulates the project.
From the exterior, the house is perceived as a hermetic structure, while from the interior the perception is inversed, generously opening up to the various visuals of the surrounding environment.
P2 House Poseidon in Pucusana – Building Information
Architects: domenack arquitectos
Project architects: Juan Carlos Domenack L. and Juan Carlos Domenack C.
Location: Pucusana, Peru
Plot Area: 450.00 sqm
Project Area: 400.00 sqm
Project year: 2012
Construction: 2013
Photography: Juan Solano
P2 House Poseidon images / information from domenack arquitectos
Location: Pucusana, Peru, South America
New Peru Architecture
Contemporary Peru Architecture
Peruvian Architecture Designs – chronological list
Lima Architects Offices – architecture studios contact details listings on e-architect
Lima Properties
Lima House
Design: studio mk27 architects, Brazil
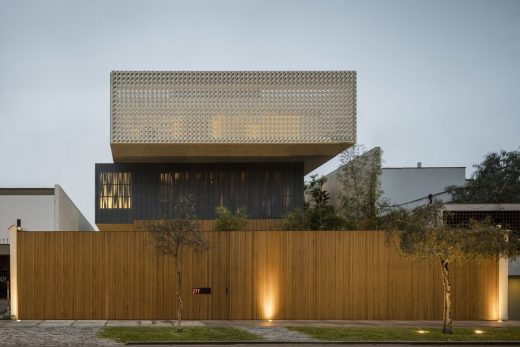
photo : Fernando Guerra
Lima House
Casa Anguila, Lima, Peru
Design: Martin Dulanto Sangalli
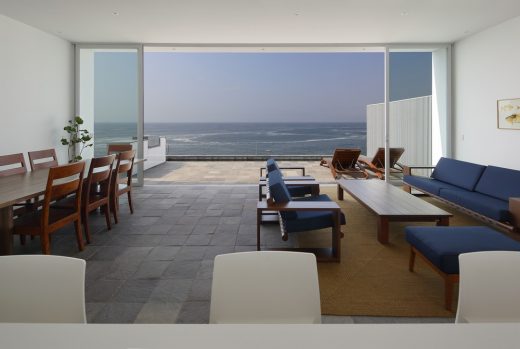
photo : Juan Solano Ojasi
Casa Anguila in Cañete
Ave House, erro Azul, Lima
Design: Arq. Martin Dulanto Sangalli
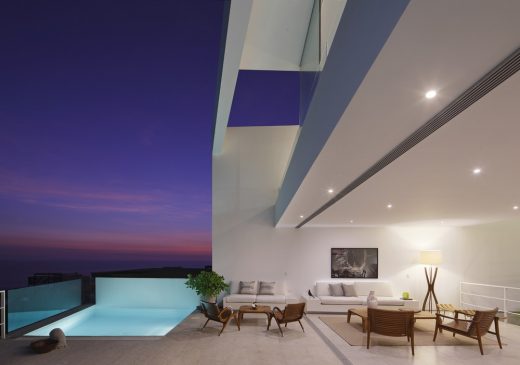
photo : Juan Solano
AVE House in Lima
Comments / photos for the P2 House Poseidon in Pucusana design by domenack arquitectos page welcome

