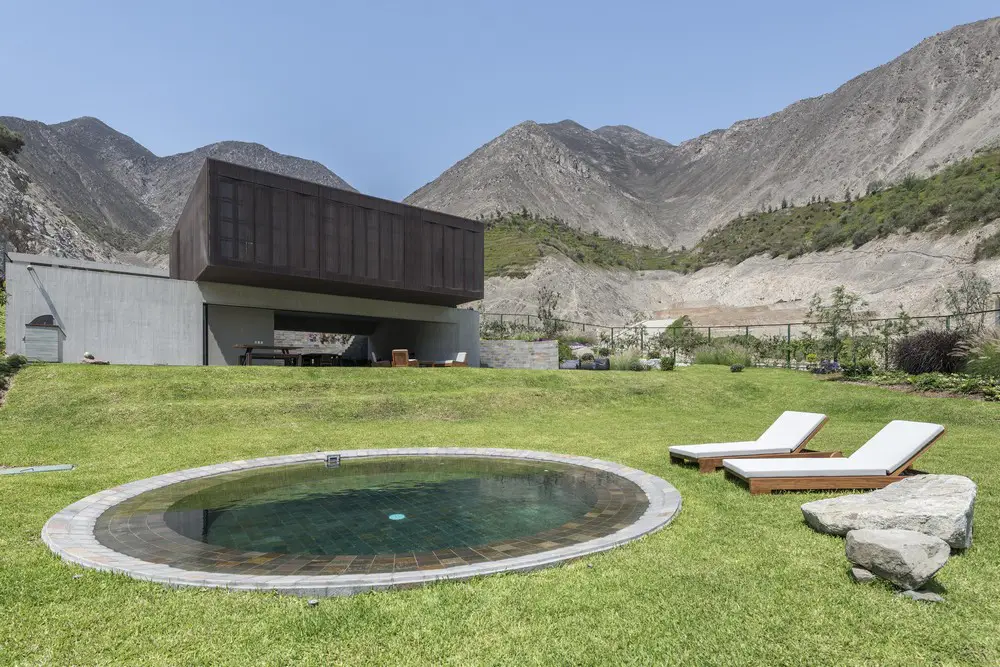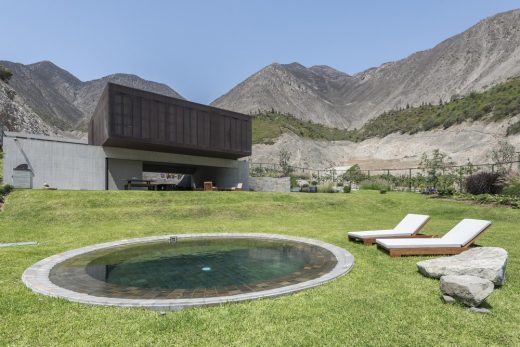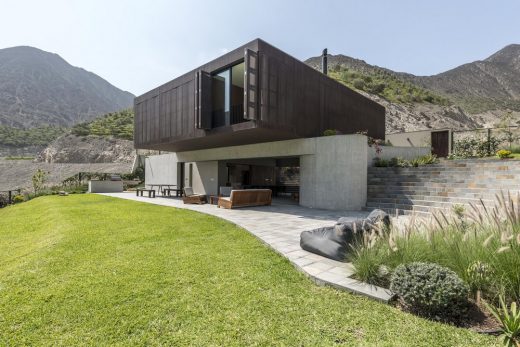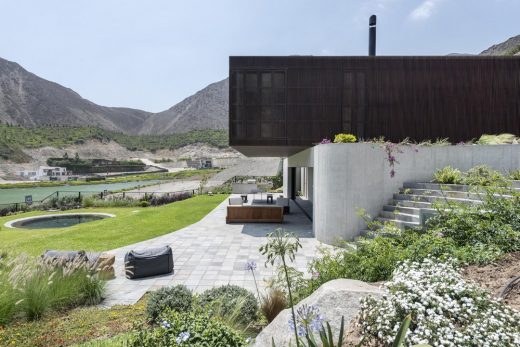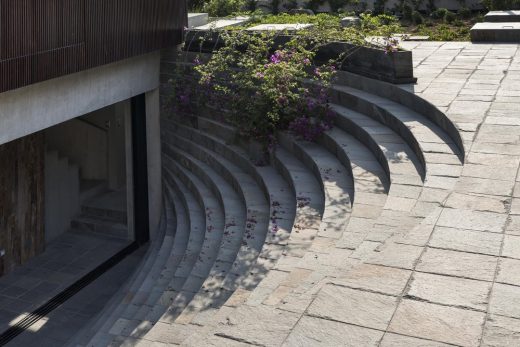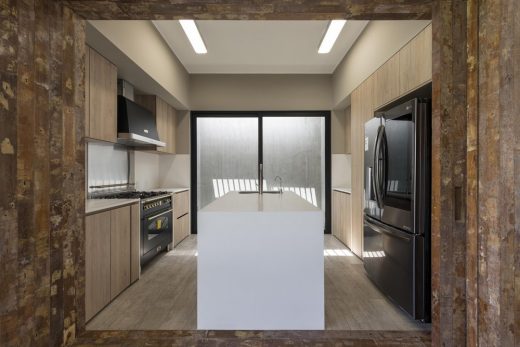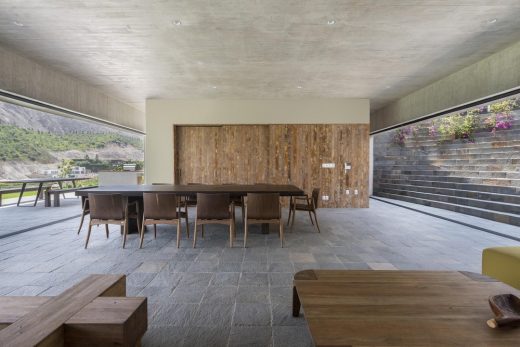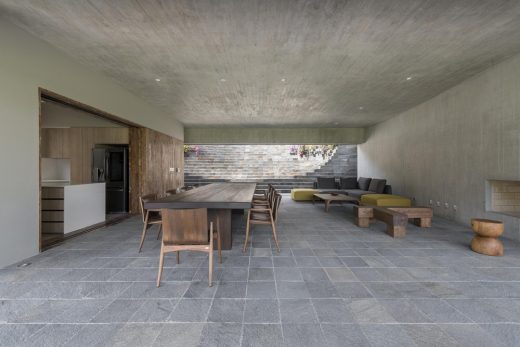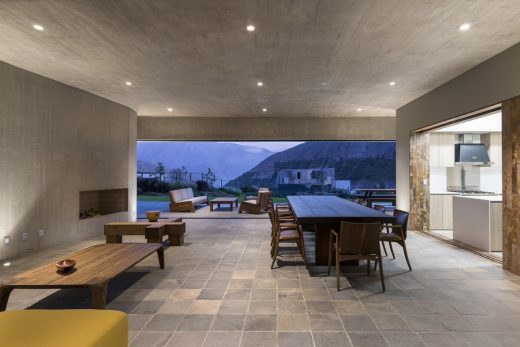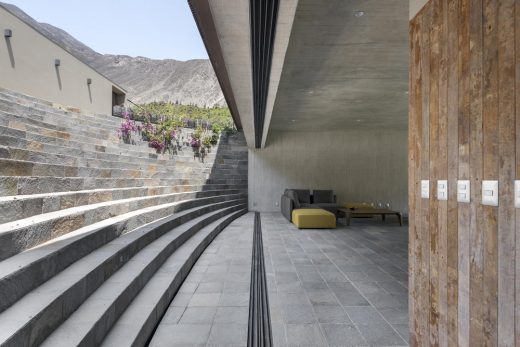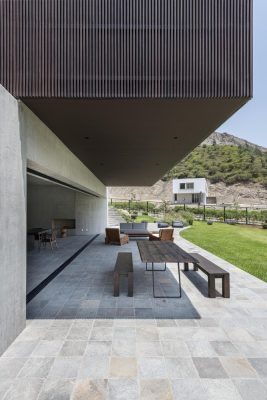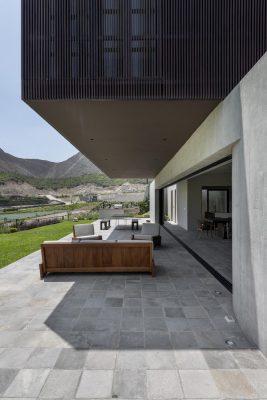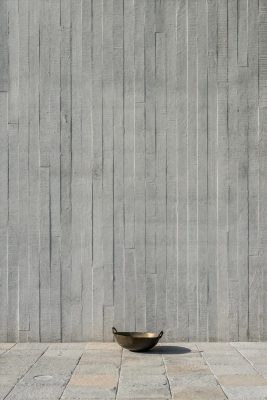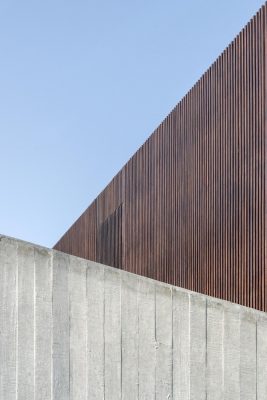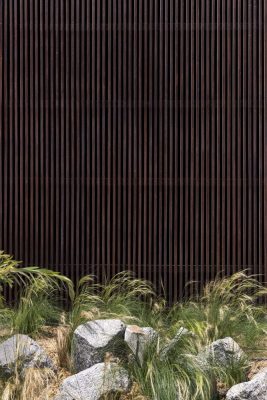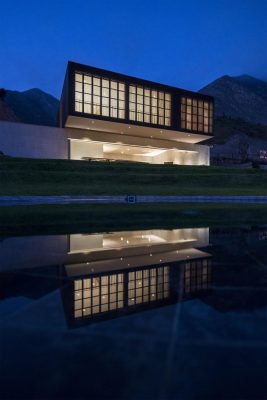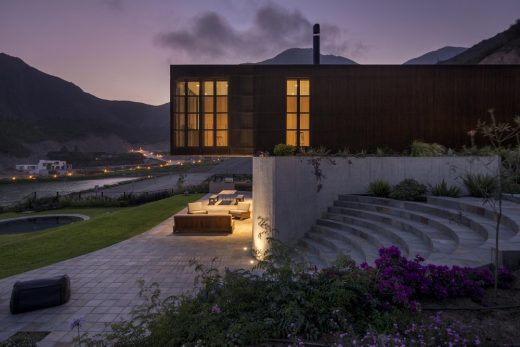Casa Topo in Cieneguilla, New Lima Home, Peruvian Property Photos, Architecture, Real Estate
Casa Topo in Cieneguilla, Lima
Contemporary Residence in Peru, South American design by Architect Martin Dulanto Sangalli
8 Feb 2019
Design: Arq. Martin Dulanto Sangalli
Location: Cieneguilla, Lima, Peru
Casa Topo
This project is conceived with the premise of minimizing its impact on the environment, looking for the house to be perceived smaller than it really is.
Casa Topo – Peru Residence
For this, the lower level of the house (which contains the social and service areas) is semi-buried and it is given a rustic and organic treatment, since it is the level that physically relates to nature, while in contrast, the upper level, the one that contains the bedrooms, is considered as a pure block (completely covered in wood) apparently simply resting on the ground.
The first level (level of income to the project), which contains the bedrooms, is presented as a large wooden box resting on the ground.
Taking advantage of the height from this level you have, the bedrooms become a sort of viewpoint from which you can see both the lagoon and the stream.
The lower level contains the areas, social indoor, social terrace and service. While in the first level is the sleeping area.
The project has the following spaces:
1. LOWER LEVEL FLOOR: Terrace, pool, living room, kitchen, hallway, staircase that goes up to the second level, guest bathroom, service hall, patio, tendal laundry, service bedroom with closet and bathroom.
2. FIRST LEVEL FLOOR: Staircase that comes from the lower level, master bedroom with closet and the main bathroom 1 and the main bathroom 2, bedroom 2 with closet and bathroom 2, bedroom 3 with closet and bathroom 3 built-in. A guest bedroom with closet and bathroom 4 built-in, living room and storage.
Casa Topo, Cieneguilla – Building Information
Architect: Martín Dulanto Sangalli
Project manager: Miguel Gutierrez
Collaborators: Raúl Montesinos, Jose Cepero, Gabriel Tanaka, Dora Gonzalez
Location: La Quebrada Condominium, Cieneguilla, Lima, Peru
Land area: 1871.34 sqm
Covered area on the first level: 171.95 sqm
Covered area in the second level: 200.18 sqm
Structural Engineer: Jorge Avendaño
Year of design: 2016
Photography: Juan Solano
Casa Topo in Cieneguilla, Lima images / information received 080219
Martin Dulanto Sangalli on e-architect
Location: Cieneguilla, Lima, Peru
Peruvian Architecture
New Peruvian Architectural Designs – chronological list
Contemporary Lima Houses
Ave House, Cerro Azul, Lima
Design: Arq. Martin Dulanto Sangalli
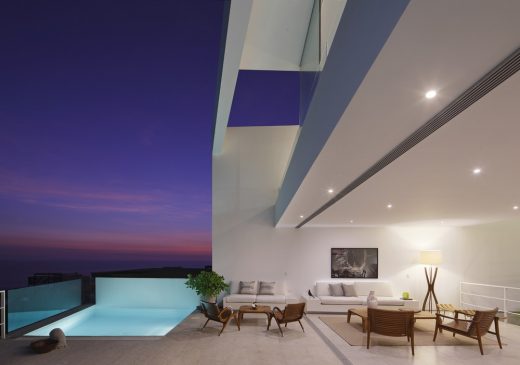
photo : Juan Solano
AVE House, Lima
Casa Lapa, Pucusana, Lima, Perú
Design: Arq. Martin Dulanto Sangalli
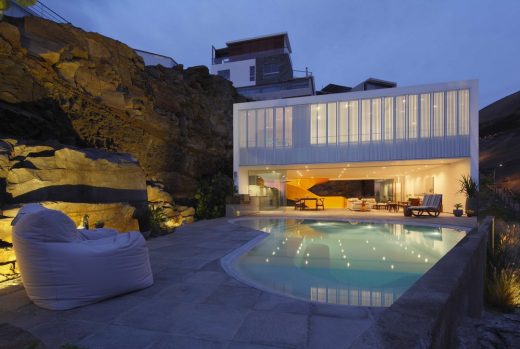
photo : Juan Solano
Casa Lapa, Lima
New Lima Properties
Casa A, south of Lima
Design: BORDE Arquitectos
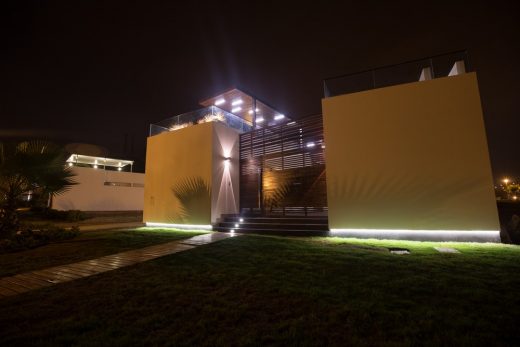
photography: Roberto Zamalloa
Casa A Lima
Memory House in Sur, Asia, Lima
Design: Chetecortes Architects
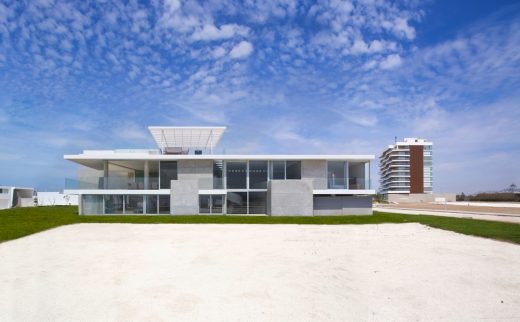
photograph : Nadia Riva
Memory House Lima
Comments / photos for the Casa Topo in Cieneguilla, Lima page welcome
Website: Architect Martín Dulanto

