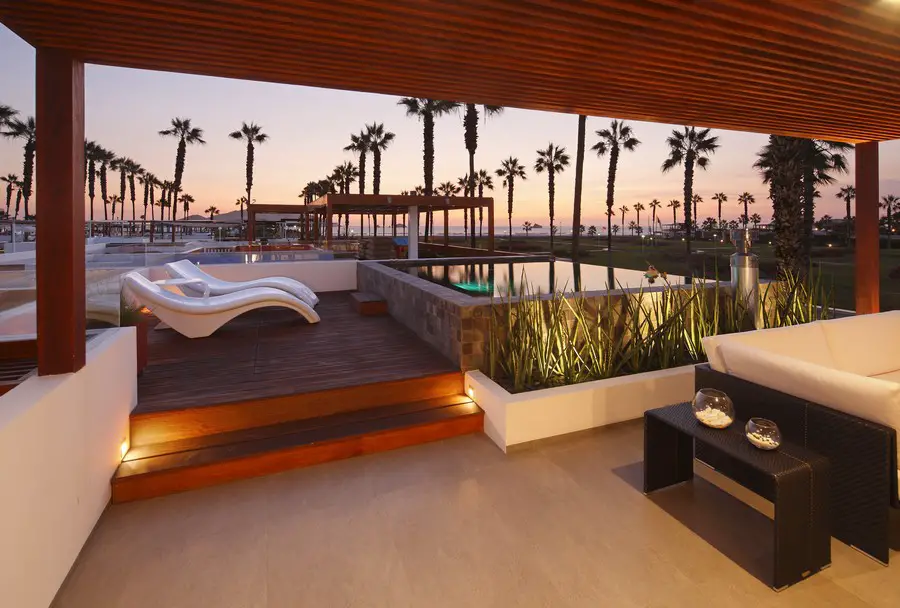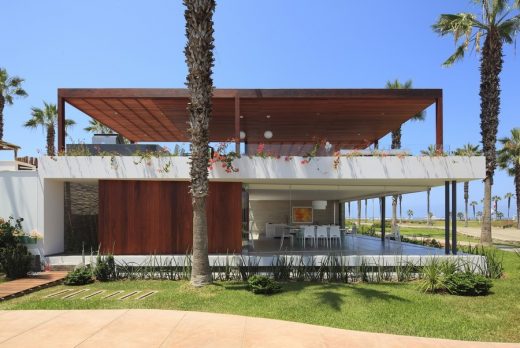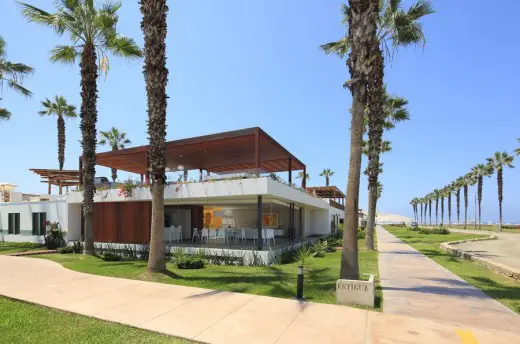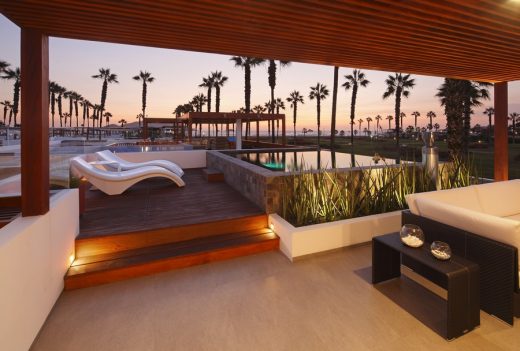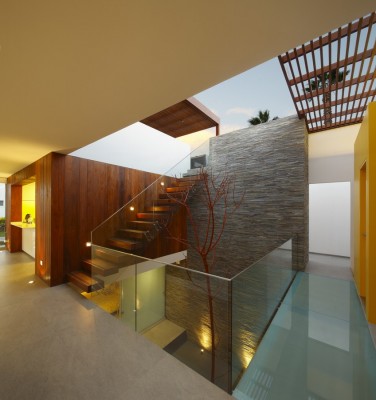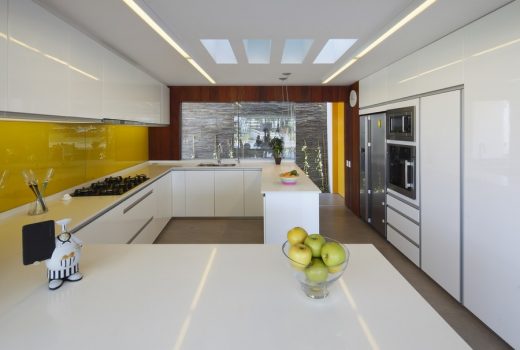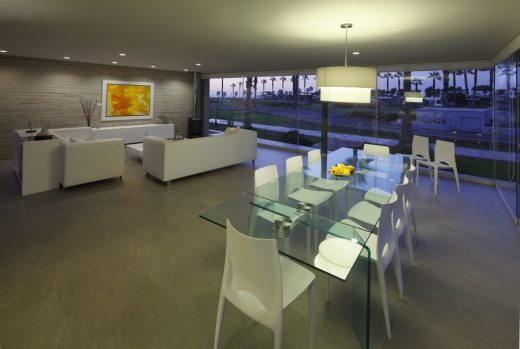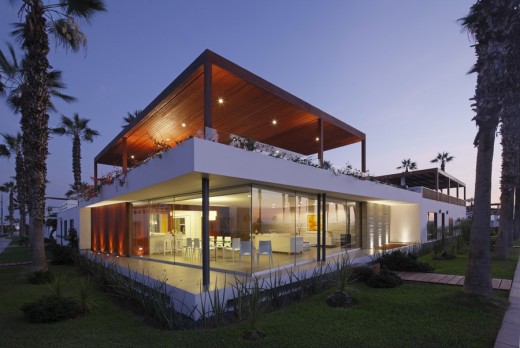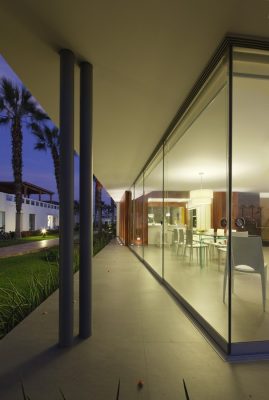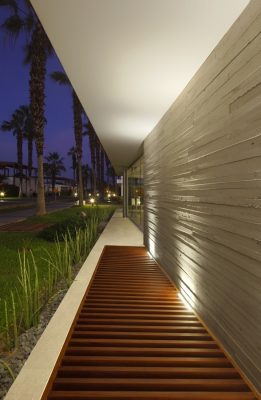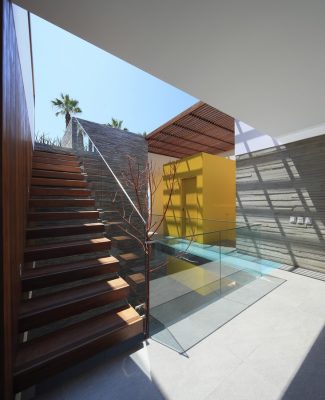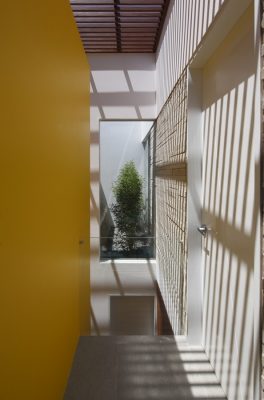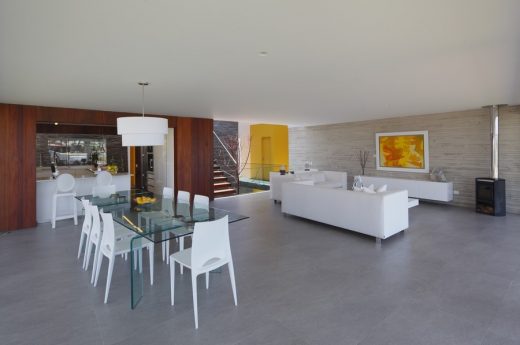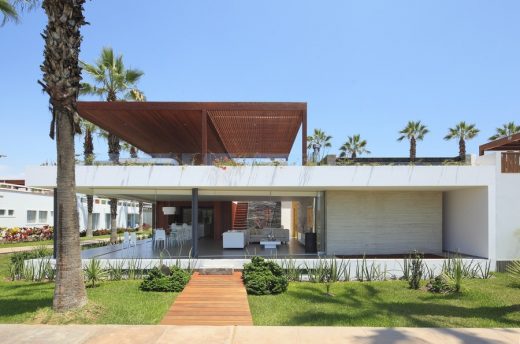Contemporary Cañete Residence, Peru Home Photos, Building, Peruvian Property, Architecture
Casa P12 Lima, Peru Property
Peruvian Resdiential Building in Cañete design by Martin Dulanto Sangalli Architect
25 Jan 2020
Design: Martin Dulanto Sangalli
Location: Lima, Peru, South America
Photos by Juan Solano
Casa P12 in Cañete, Lima
This project takes part of a personal exploration where different blocks and the vacuum generated between them are the protagonists.
The volume was proposed as a large white box that has been excavated and within which appear different “buckets” with various materials (wood, exposed concrete, etc ).
These “cubes” appear, along the entire project, at different scales: from the main cube, white and container of the entire project, to medium sized cubes as the wood (kitchen), exposed concrete (main bedroom), and painted yellow (guest bathroom), reaching smaller cubes, as some furniture.
The social area of the first level was turned with a dual purpose: To guide the social area to the park in front of the house, but also to the boardwalk and the beach.
And to break the continuity of the orthogonal walls of nearby houses, generating a particular perspective from the road to the park.
The project has the following environments:
1. Level One: Master bedroom (with walk in closet and bathroom), main room, secondary living room, guest bathroom, kitchen, laundry, clothes lines.
2. Basement: 3 bedrooms(with bathroom), with capacity for 4 persons each, living room, courtyard with reflecting pool, room service, bathroom service.
3. Terrace: 2 rooms, dining room, bbq area, deck, pool.
CASA P12 – Building Information
Architecture: Architect Martin Dulanto Sangalli (CAP 12878)
Contributors: Martha Leyva, Raúl Montesinos, Paola Hagei, Pierina Sanchez
Structures: Jorge Avendaño
Lighting: Lighting Solight (Solange Avila)
Landscaping: Landscaping ML (Marisa Larrain)
Construction: TALLER 33
3D: “3045 Art & Architecture” (Luca Baracco)
Year built: 2012
Location: Cañete, Lima, Peru
Land area: 205 sqm
Photo Credits: Juan Solano
New Peruvian accommodation building design by Martin Dulanto Sangalli images / information from architect Martin Dulanto Sangalli, Peru
Location: Cañete, Lima, Peru, South America
New Peru Architecture
Contemporary Peru Architecture
Peruvian Architecture Designs – chronological list
Lima Architects – architecture studios contact details listings on e-architect
Ave House, erro Azul, Lima, Peru
Design: Arq. Martin Dulanto Sangalli
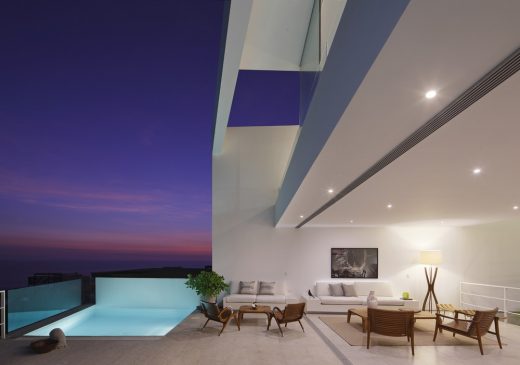
photo : Juan Solano
AVE House in Lima
A white box, a habitat platform and the space generated between both elements, composes this project. The box is separated from the base creating a large space open to the landscape.
Peru Architectural Designs – architectural selection below:
The Panda House, Cañete
Design: Da-Lab Arquitectos
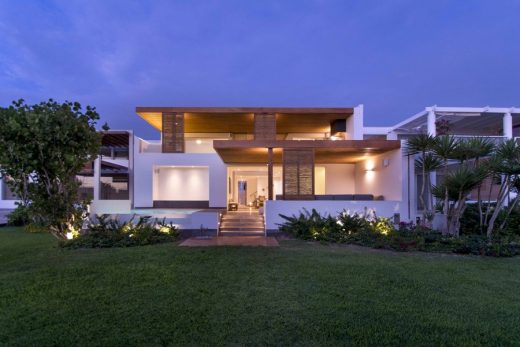
photograph : Renzo Rebagliati “RENZINO”
The Panda House in Cañete
Casa A, south of Lima
Design: BORDE Arquitectos
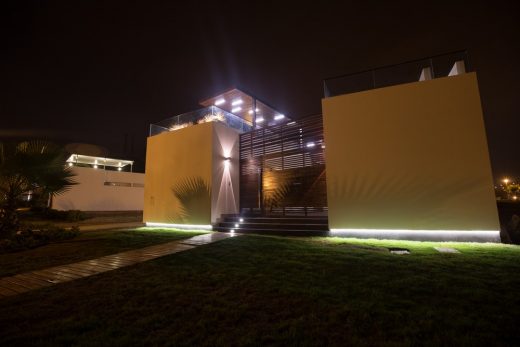
photography: Roberto Zamalloa
Casa A in Lima
A beach house for a family with three children. The land clearly laid out 2 axes so we made 2 wings. In the ground floor there´s one wing with the kids bedrooms and in front of them is the second wing with the master bedroom and the tv room, they join in the front side and made the social area (living room/dining room/kitchen).
Casa Las Arenas, Lima
Design: Artadi Arquitecto
Casa Las Arenas
Comments / photos for the Casa P12 in Lima page welcome

