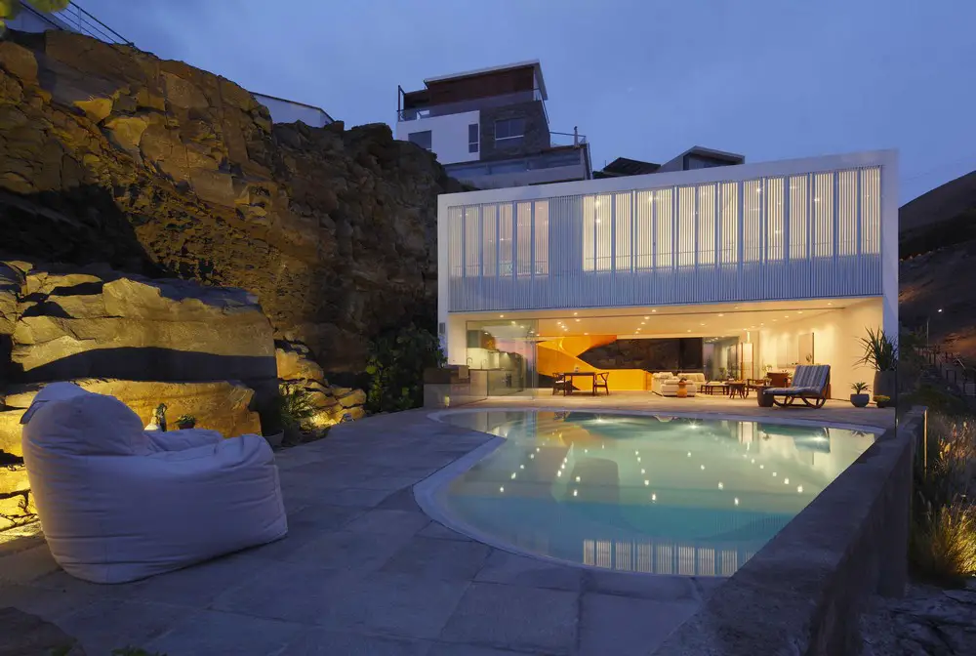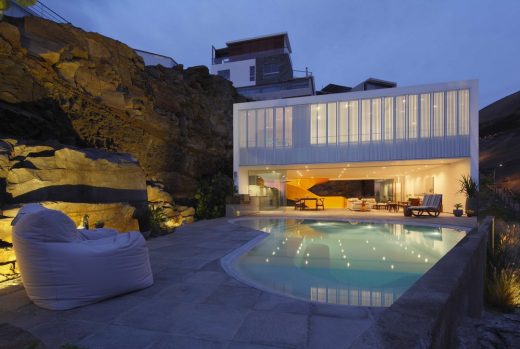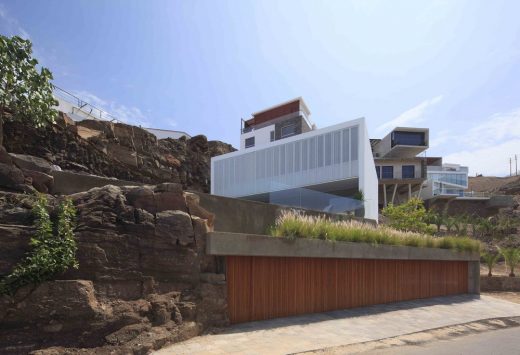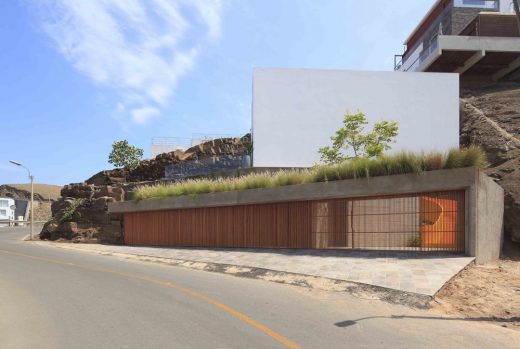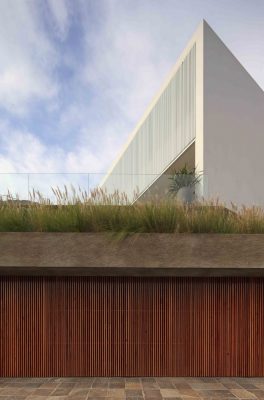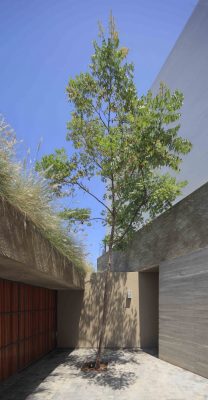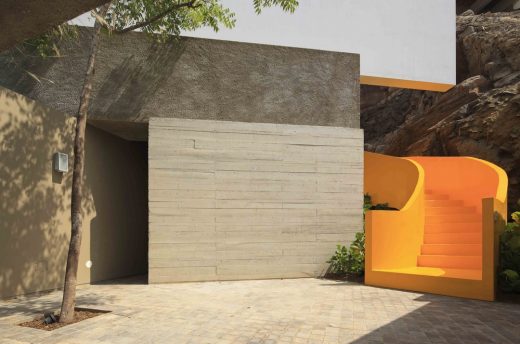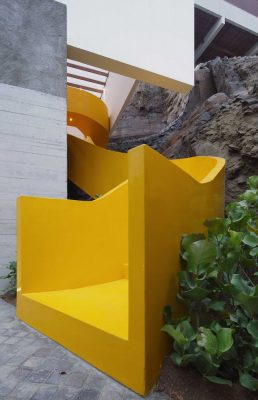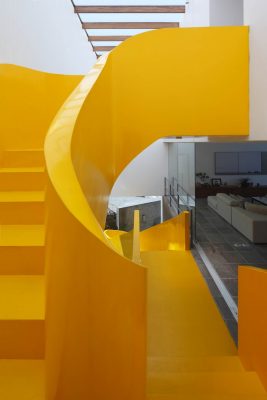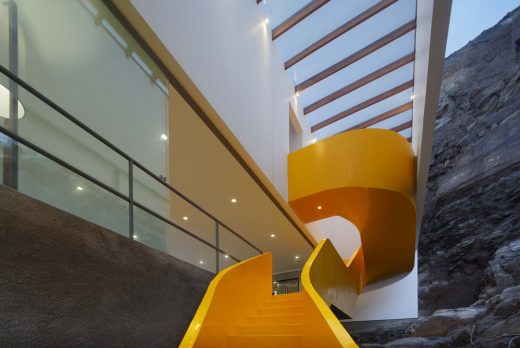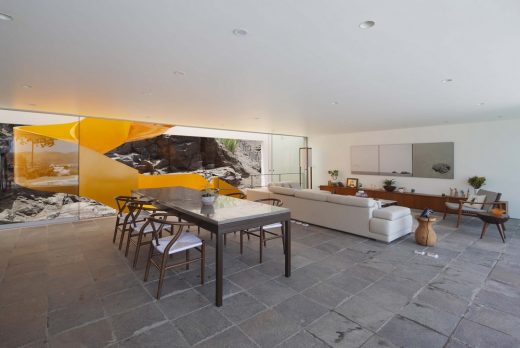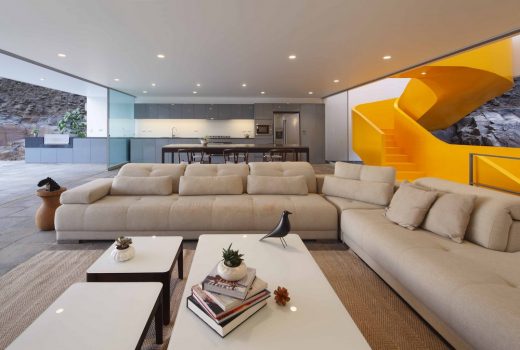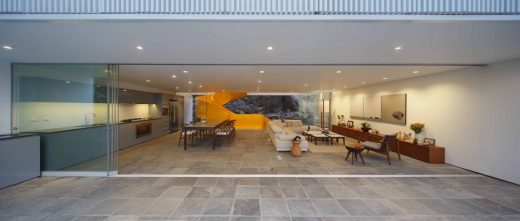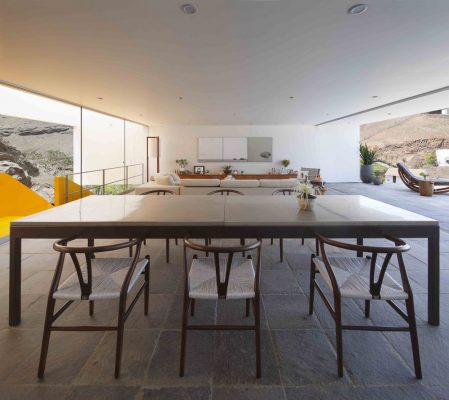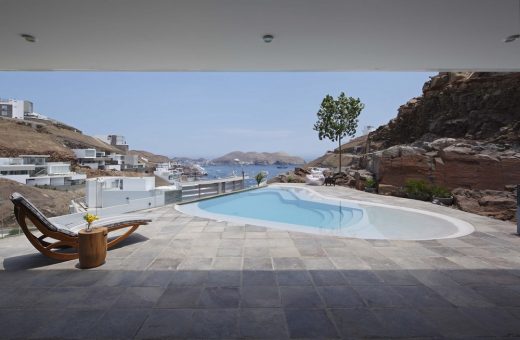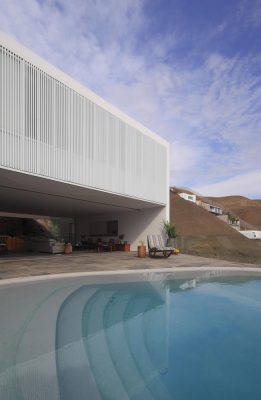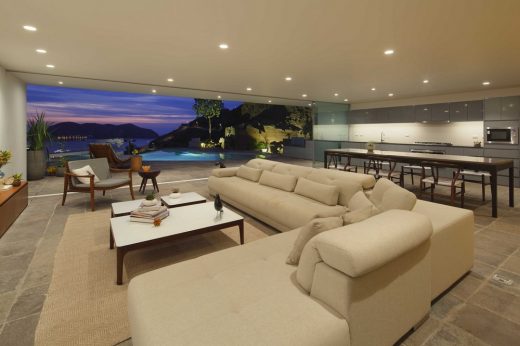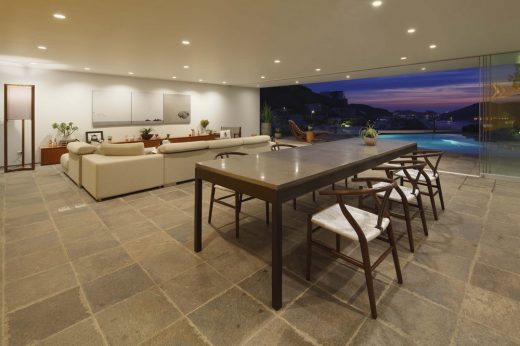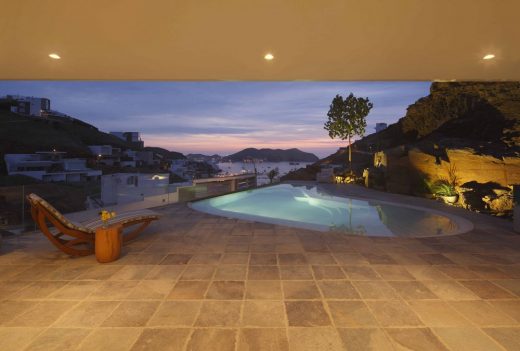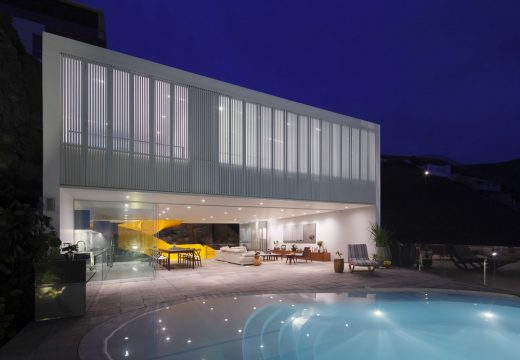Casa Lapa Lima, New Pucusana Home, Peruvian Property, Architecture Images, Architect
Casa Lapa in Lima, Perú
Contemporary Peruvian Residence, South America home design by Arq. Martin Dulanto Sangalli
7 Jun 2017
Design: Arq. Martin Dulanto Sangalli
Location: Pucusana, Lima, Perú
Casa Lapa
Photos by Juan Solano
Casa Lapa – Pucusana Residence
The basic idea of this new Pucusana house was to have minimum impact in the natural setting. Having this in mind we planned the house to be felt smaller than what it really is.
In proportion it is 15% smaller tan the average existing projects in the club prioritizing the relation between the architecture and its natural setting.
The rocky tract of land was cut before the project was designed. Our proposal was created having it in mind and adapting itself to the space and lightly embedding it to the setting.
At this level is the main platform, here we set the entrance and service areas and on top of it sits the main areas of the house (the white box) which in itself has several different levels and is oriented in a way that allows us to always be able to contemplate the ocean.
In this first level of the box (second floor of the house) is where the social area is located. Here is where through the center axis it opens in both sides to view the ocean.
The sides of the box are sealed and structure the rest of the two levels that shape the house. This way the social area extends itself to the outdoors and connects visually with the natural setting.
The search for the connection to the outdoors can also be felt in the vertical circulation of the house.
A sculptural stairway unfolds uniting the main block and the level ground and extends to the three levels of the house.
At the same time its sculptural shape creates an opposing visual focal point to the view of the bay.
The third and last level that completes the block of the platform is where the private areas of the house are located: the bedrooms. Here both master bedroom and guest bedroom have a panoramic view of the horizon. Both rooms have a white aluminum trellis that finishes the block shaped volume and offers privacy and protection form direct sunlight. The other two bedrooms have high windows and are also very well vented.
In synthesis, the Lapa House has three main elements: the main platform that serves as a base that places the project in the ground. The block the sits directly on the platform and contains the main parts of the house and the sculptural staircase that formally binds and releases the other two elements.
The house has the following areas:
1. First Level: A maid’s chamber with its own bath with natural ventilation. Parking area for three cars and a storage room. Main entrance patio that takes you to the sculptural stairway that connects all three levels and also connects to the parking area.
2. Second level: pool, covered terrace, open bar BQ grilling area and a large open space containing the kitchen, dinning and living areas as well as a guest bath vented by a duct to the roof.
3. Third level: In this level we find the three bedrooms, each with its own bathroom, illuminated and ventilated through skylights allowing natural ventilation. Here we may also find the main bedroom with its own bathroom, light and ventilation comes from high windows. In this level we can also find the laundry room and patio.
Casa Lapa – Building Information
Architecture: Arq. Martin Dulanto Sangalli
Project Managers: Miguel Gutierrez y Raúl Montesinos.
Contributors: Emilio Jordan Fernandez, Dora Gonzales, Luz Vega, Luciana Escobar.
Land Area: 505 sqm
Covered Area: 313.6 sqm
Location: Pucusana. Lima – Perú
Structures: Ing. Jorge Avendaño
Year Built: 2015
Production: Claudia Miraglia
Photography: Juan Solano
Casa Lapa in Lima images / information from Arq. Martin Dulanto Sangalli
Location: Pucusana, Lima, Peru, South America
New Peru Architecture
Contemporary Peru Architecture
Peruvian Architecture Designs – chronological list
Lima Architects Offices – architecture studios contact details listings on e-architect
Lima Properties
Peru Residences – recent selection:
Lima House
Design: studio mk27 architects, Brazil
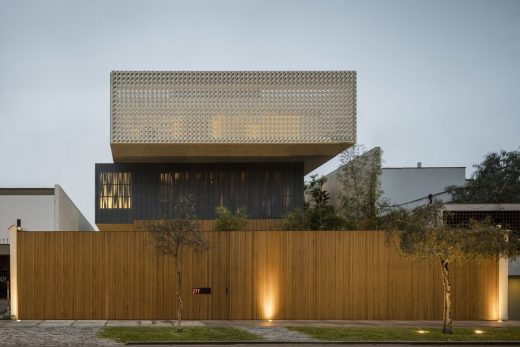
photo : Fernando Guerra
Lima House
Casa Topo, Cieneguilla, Lima
Design: Arq. Martin Dulanto Sangalli
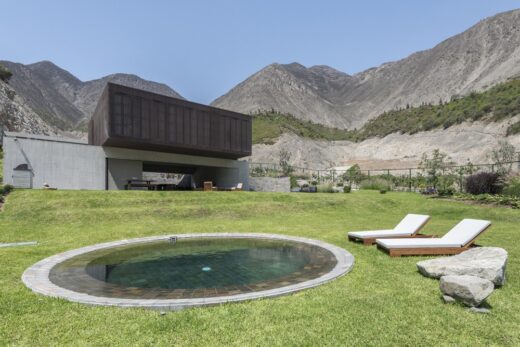
photograph : Juan Solano
New Home in Cieneguilla, Lima
Comments / photos for the Casa Lapa in Lima page welcome
Website: Architect Martin Dulanto Sangalli

