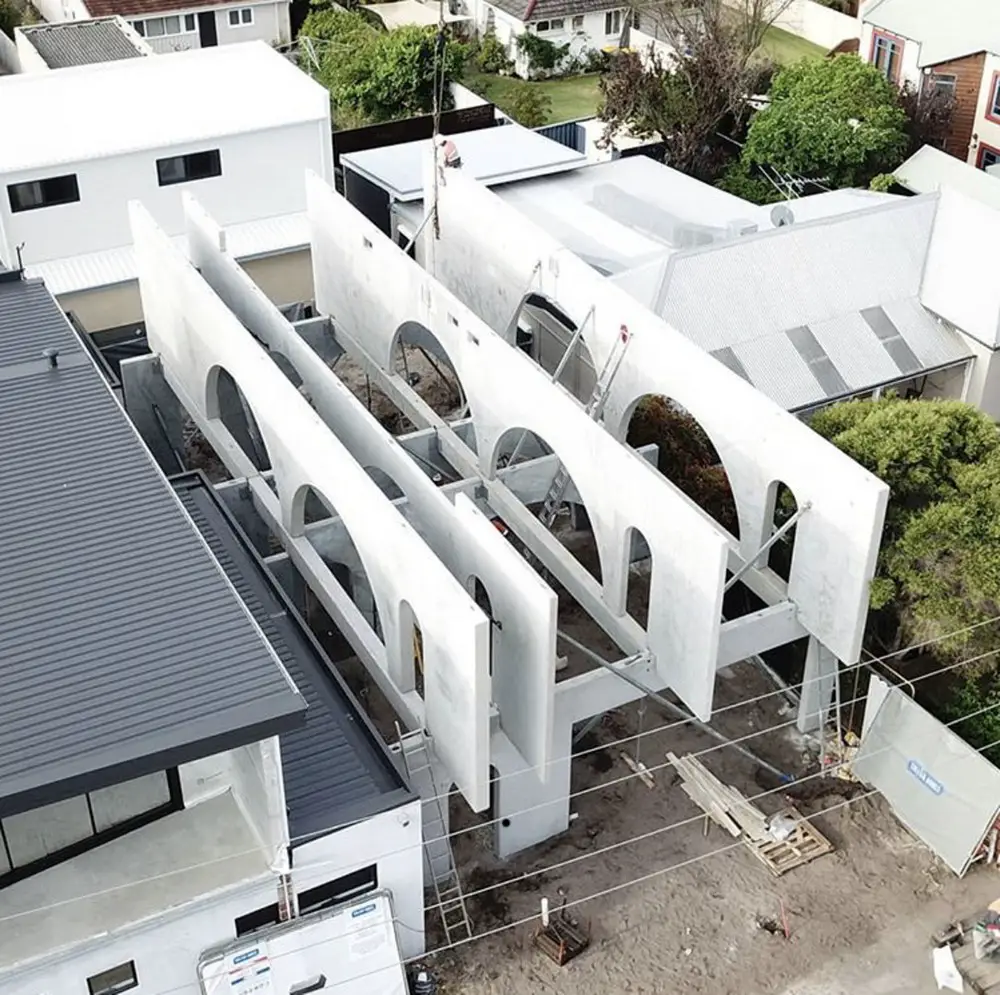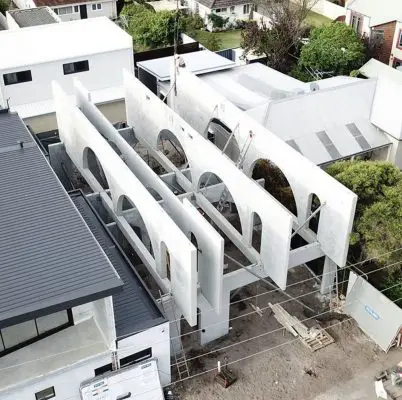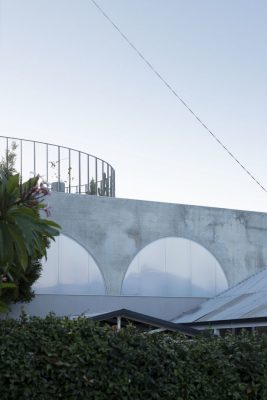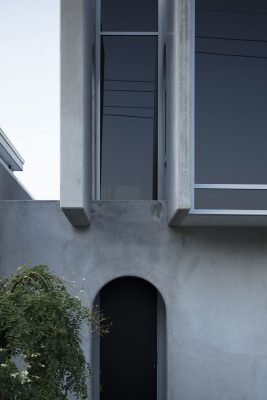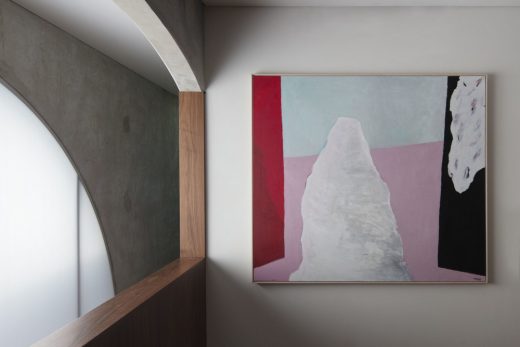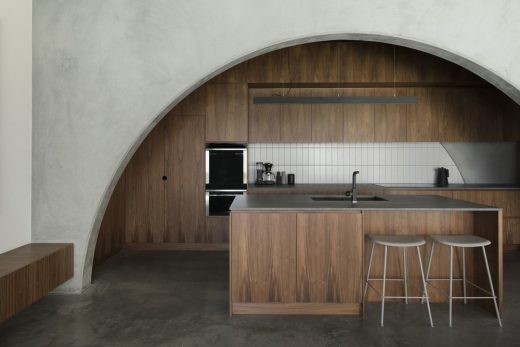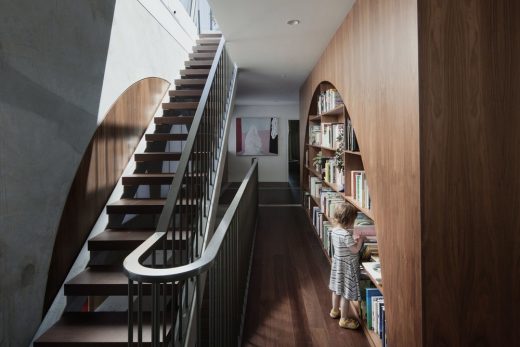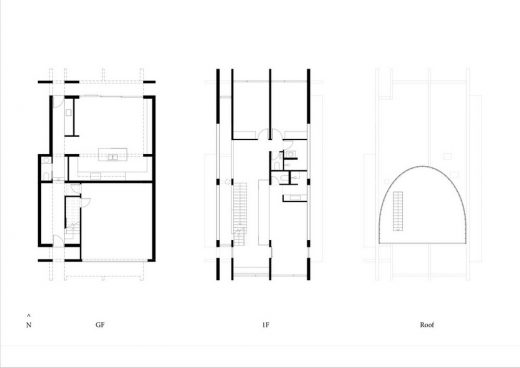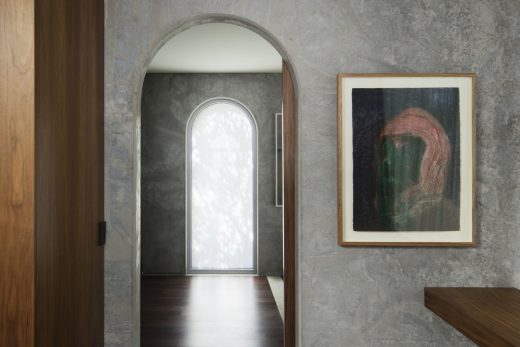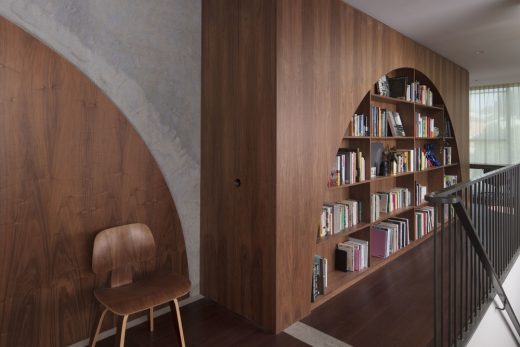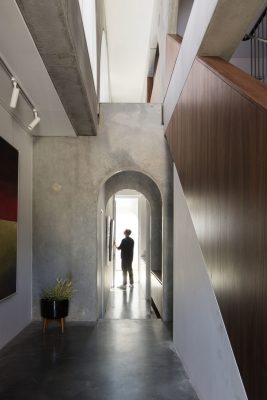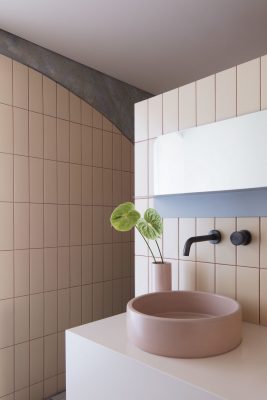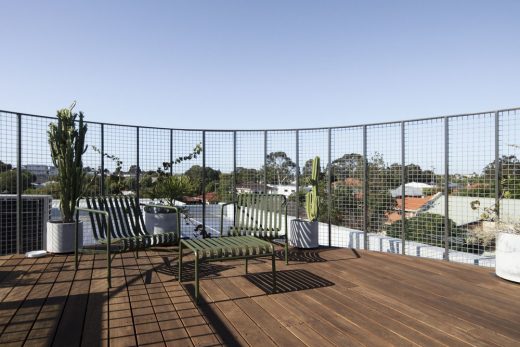Nic Brunsdon Perth House, Pre-cast Concrete Building, Western Australia Home, Property Photos
North Perth House by Nic Brunsdon
28 Aug 2020
Pre-cast Concrete Perth House
Location: North Perth, Western Australia
Design: Architect Nic Brunsdon
Photos by Ben Hosking
North Perth House by Nic Brunsdon
The North Perth House is an urban-infill project in inner-city Perth. Located on a small block, the design responds by providing a variety of spaces, determined by a simple structural arrangement.
Efficiencies of construction and economies of trade were key considerations in managing a tight budget and a difficult site with restricted access.
Concrete pre-cast panels are deployed to be both the finishing material and the building structure. By using this commercial construction system as the main conceptual organising principle, the project was able to gain significant budget and time savings, while maintaining legible design integrity and innovation in housing type.
There are only two panel types in the project; one for the ground floor running east-west parallel to the street, and one for the first floor running north-south pointing to the city. The four panels on the ground floor support the four on the first floor and interlock like a lattice, staying secured by gravity with some lateral bracing.
On the ground floor, these panels demarcate layers of privacy from the street front back towards the rear of the property, each signifying a threshold leading deeper into the private life of the house. Garage, Gallery, Vestibule, Kitchen, then Living and Garden.
On the first floor, the panels rotate 90 degrees, giving long views back to Perth city on the south side and to welcome northern light into bedrooms. Moments of overlap allow for interesting spatial dynamics and vertical and oblique views through and out of the house
Each panel is punctuated with one of two types of arch, a grand arch, and a pedestrian arch. The grand arch is provided for the more significant gestures in the house – prospect from the kitchen, a sun-shade to the rear, a hidden robe, and a gallery window. The pedestrian arch is for clean perpendicular travel.
The pedestrian arch also maintains the length and width of the site. On opening the front door, an uninterrupted sightline is presented from the front to the rear of the lot. Similarly, on arriving on the first floor, the pedestrian arch presents the full width of the house. These are Important gestures on a constrained site of 9.5 x 23 metres.
When the arch is not required, it is filled in with a timber inlay or insulated translucent polycarbonate sheet, keeping the opening legible. The material palette is deliberately restrained to these three treatments; raw concrete for the heavy and hard-working elements like the structural panels and the floor, timber for the intimate moments like furniture, kitchen joinery, balustrades and bedheads, and the translucent sheeting to mediate the hard east and west sun and provide soft light to the height of the interior spaces.
The simplicity of the design belies the complexity of the resulting spaces that are created; spaces that are compressed and dark, high and washed, raw and unfinished, and rich and intimate.
Architectural Awards
WA Architecture Award Best New House 2020
WA Architecture Award Best Interior 2020
Shortlist Australian Houses Awards Best House Under 200m2
Questions and Answers
What was the brief?
The project brief was for a small inner-urban house that made the most of its site. The cleints came with wonderful precedents, focusing on Japanese urban-infill hosues. They were set on a concrete house but our initial investigations revealed that they wouldn’t be able to afford an in-situ concrete build. Hence the move to pre-cast concrete panels and restricting the type and number of them.
What were the key challenges?
A tight site and an inner-city build. The pre-cast concrete construction methodology allowed us to fabricate off-site and reduce our build program, restricting disruption to the street and allowing clean trade scheduling.
How is the project unique?
This project is unique in that there are only two panel types used and these are the conceptual framework for the spaces of this home. The resultant spaces, although being conceived in restriction and limit, are incredibly varied and delightful.
Pre-cast Concrete Perth House by Nic Brunsdon – Building Information
Project size: 195 m2
Site size: 230 m2
Completion date: 2019
Building levels: 2
Architect: Nic Brunsdon, Perth, Australia
An award-winning architecture studio operating locally and internationally from Perth, Western Australia.
nicbrunsdon.com
Photographs: Ben Hosking, Melbourne based Architectural Photographer
North Perth House by Nic Brunsdon, Western Australia images / information received 280820
Location: North Perth, Western Australia
Western Australia Buildings
Perth Architecture Design – chronological list
Forrest Street House, Fremantle, Western Australia
Design: Philip Stejskal Architecture
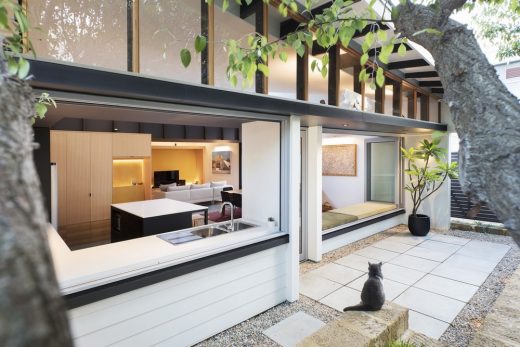
photograph : Bo Wong
Forrest Street House in Fremantle
Leighton Beach Facilities
Architects: Bernard Seeber Pty Ltd
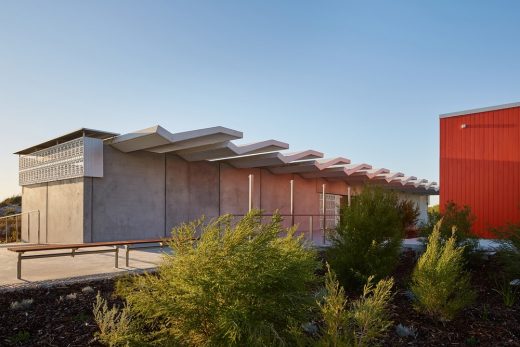
photograph : Douglas Mark Black
Leighton Beach Facilities in Fremantle
Irwin House
Design: MSG Architecture
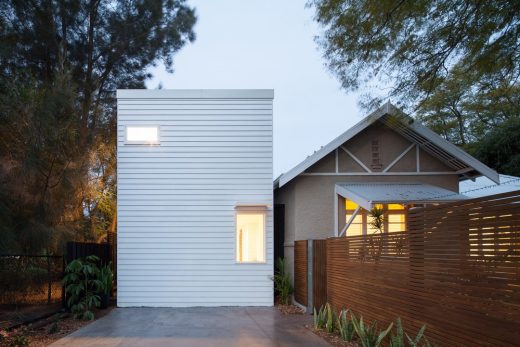
photograph : John Madden
Irwin House in Fremantle
Lefroy Road House
Design: Philip Stejskal Architecture
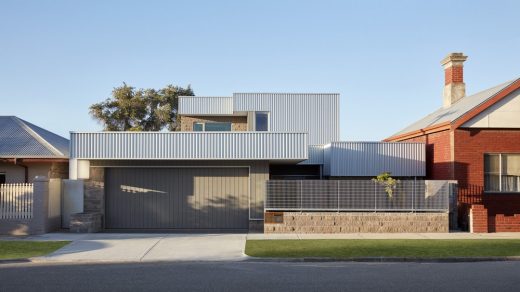
photograph : Jack Lovel
Lefroy Road House in Fremantle
Australia Architecture
Australian Architecture Design – chronological list
Comments / photos for the North Perth House by Nic Brunsdon, Western Australia – page welcome

