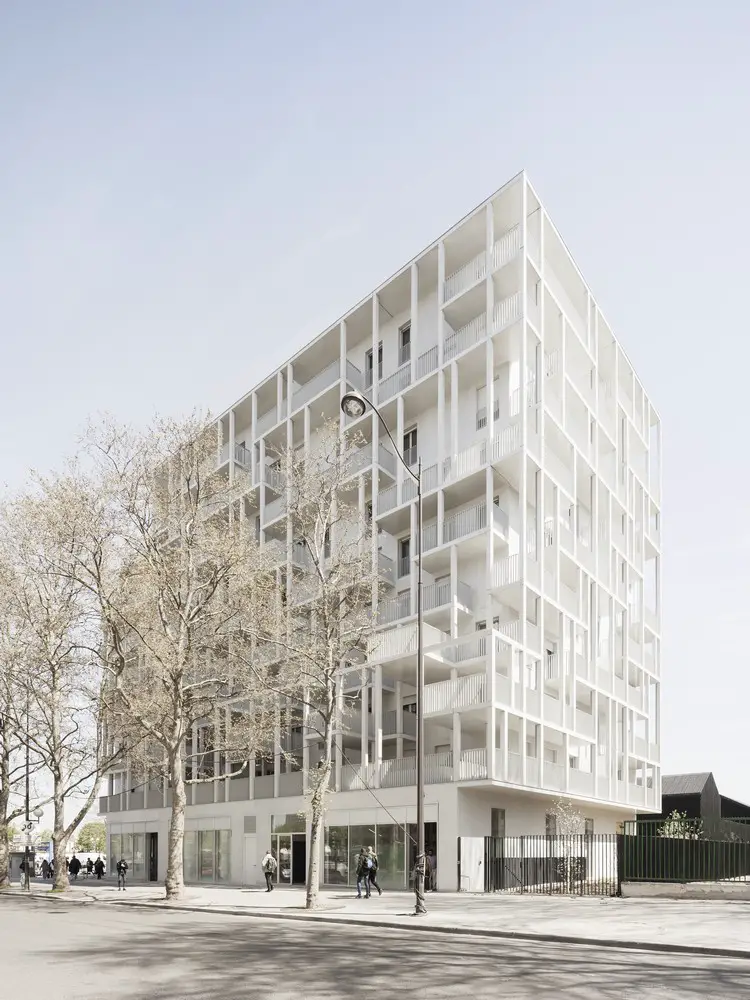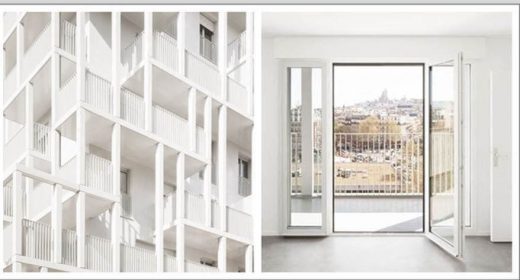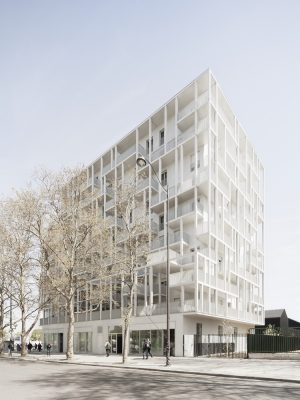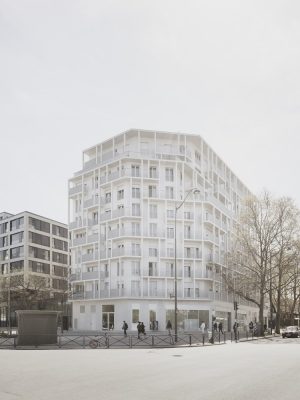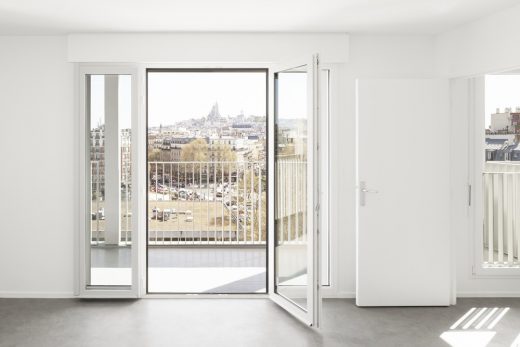Croisset Social Housing, Paris Apartment Buildings, French Accommodation, Architecture Images
Croisset Social Housing in Paris
City Apartment Development in France design by Agence Henry Conseil
10 Sep 2018
Croisset Social Housing
Architects: Agence Henry Conseil
Location: Rue Francis de Croisset, Paris (18), France
Croisset Social Housing Design
A short distance from the Clignancourt university campus, this building of 63 housing units is part of a development composed of two apartment buildings and a university cafeteria.
The massing, arranged to ensure porosity from north to south, allows the sun through onto the tree-lined Rue de Croisset. In creating a large, south-facing open area at the middle of the development and a meadow on the roof of the restaurant, we were seeking to adhere to the original spirit of the greenbelt, which is now undergoing extreme densification.
Compactness, slit, cut at an angle on the corner of the site, our project gives a new reading of the architectural language of the surrounding buildings of low-cost housing in order to improve urban comfort, optimise living space and provide higher levels of glazing in the facades.
Very compact, the building is elongated by studied use of a second, lightweight skin that highlights its verticality. Following aesthetic principles based on how things are used, a network of balconies, seemingly random through its play of single and double heights, is orchestrated on the very rational grid of floor plans. This alternating arrangement enlivens the facades, allows maximum sunlight into the apartments and rationalises the surfaces of the balconies.
On the garden side, the textured concrete gives a relief to the otherwise flat facade through a play of shadow and light. Its unevenness echoes the network motif of the road-side facades.
Croisset Social Housing, Paris – Building Information
Location: Rue Francis de Croisset, Paris (18)
Architects: Agence Henry Conseil
Programme: 63 social-housing units, shops, parking for 53 cars (part of a 103 housing units programme)
Client/developer: Paris Habitat
Team: Pascaline Gasc project leader. ID+ (engineers), RFR Elements (sustainability), Fayat (general contractor), Gaëtan Le Penhuel & Ass (mandatory architect: 40 housing units and university cafeteria).
Surface areas: 4.538 m2 GIA and 390 m2 GIA of retail (on a total of 9.070 m2 GIA)
Cost: 18.6 million €uros (global)
Images © Schnepp Renou
Croisset Social Housing in Paris images / information received 100918
Location: Rue Francis de Croisset, Paris, France, western Europe
New Paris Architecture
Contemporary Paris Architecture
Paris Architecture Design – chronological list
Architecture Tours in Paris by e-architect
Hôtel Lutetia, 45 Boulevard Raspail, Saint-Germain-des-Prés, 6th arrondissement
Renewal Design: Jean-Michel Wilmotte Architects
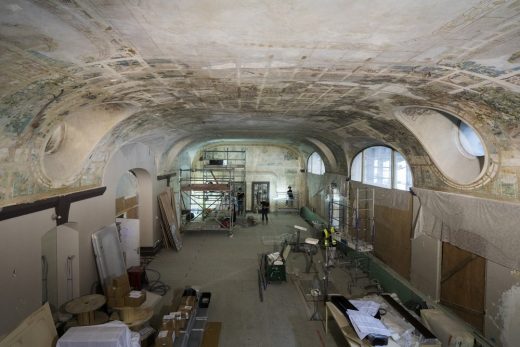
photograph courtesy of architects office
Hôtel Lutetia
Hôtel d’entreprises Binet, Porte de Montmartre district, north-west Paris
Design: AZC Atelier Zündel Cristea, Architects
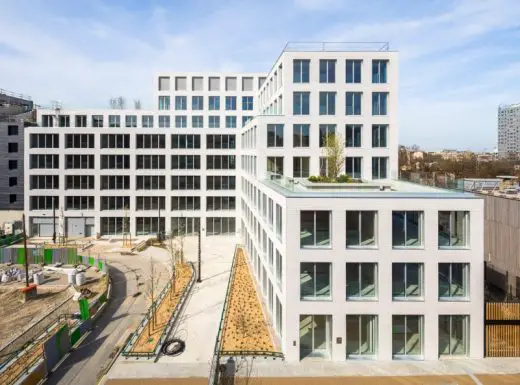
photo courtesy of architects office
Hôtel d’entreprises Binet
Odalys City Apartment Hotel
Architects: Hardel Le Bihan Architectes with MOX
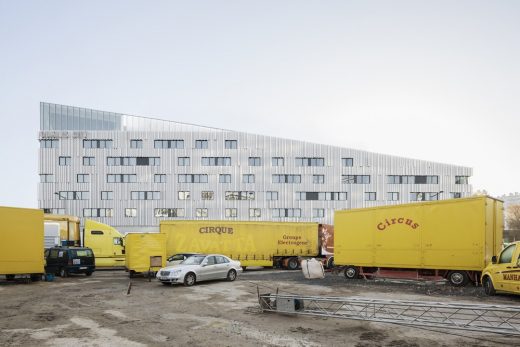
photo © Schnepp Renou
Odalys City Apartment Hotel Paris
Paris Architecture : main page
Comments / photos for the Croisset Social Housing in Paris page welcome

