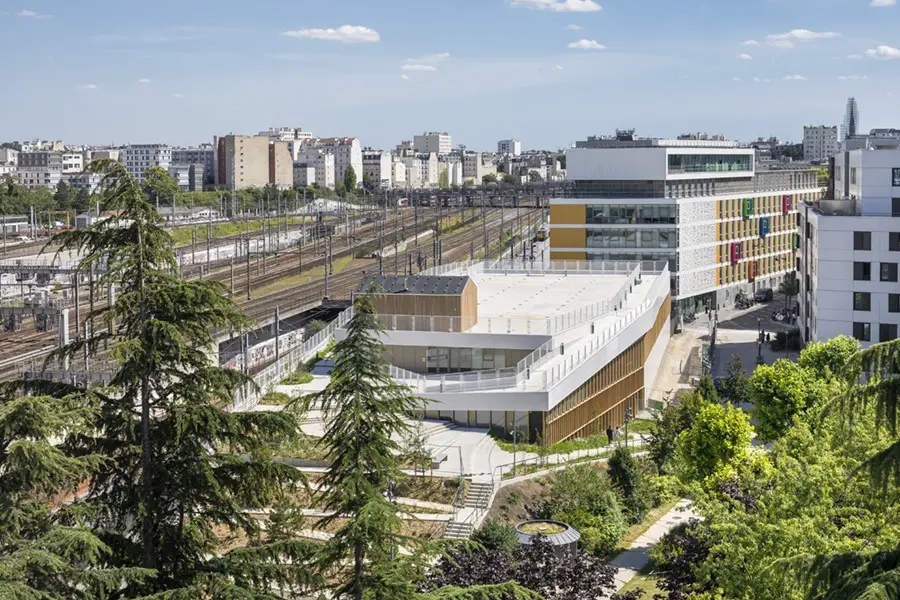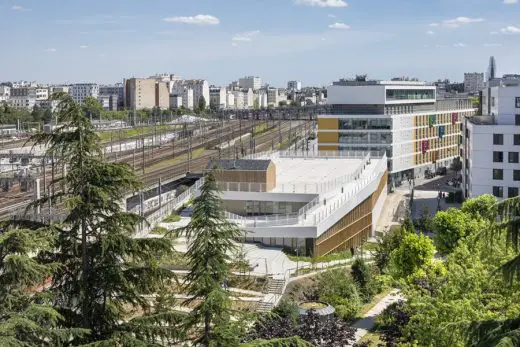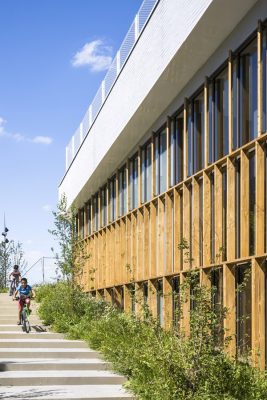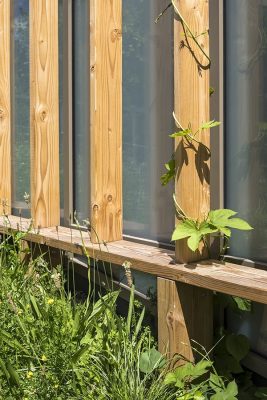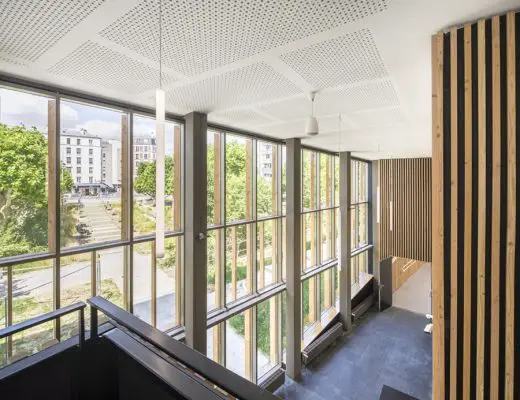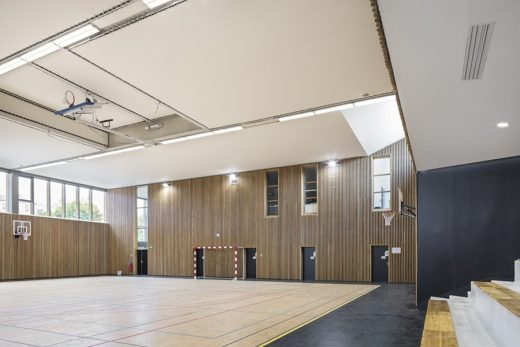Centre Sportif Poissonnier Paris, Parisian Sport Building Design Photos, Facilities
Centre sportif des Poissonniers
23 Oct 2020
Centre sportif des Poissonniers Building
Design: Archi5
Address: Stade des Poissonniers, 2 Rue Jean Cocteau, 75018 Paris, France
Photos by Sergio Grazia
Poissonniers Sports Center Paris
The Poissonniers sports center is designed to meet the requirements of a new generation of flexible, multi-purpose facilities. The project is an initial part of the neighborhood’s future outlines, with new synergies facilitating new pathways.
The site plays a pivotal role in a broadly open landscape with far-reaching views and a classic urban grid on the south side. Located bedside train tracks, the city has opened the view onto the railway landscape on the east side and the public garden on the west side.
The landscape project is designed for the entire plot as a single entity, composed of staggered sequences. The building becomes a hill rising toward the sky. The vegetation is planted on the talus and the building’s sides, with the denser planting at the ground level becoming more mineral on the upper levels. It is a practicable landscape building; it is fully integrated into its green environment and dialogues with the surrounding built area.
The new facility is place where the place term “practice” takes on its full meaning. First of all, it is for sports, with simple and easy to use spaces. Warm and sunlit areas where flows are managed as closely as possible to uses. Le gymnasium and multipurpose hall, clad in wood with clerestory windows provides a serene context in which to practice sports.
Centre sportif des Poissonniers Paris – Building Information
Client: Ville de Paris
Architects : archi5
Program : Sports center, social areas, garden
Surface areas: 2,595 sq mt + 788 sq mt (landscaping)
Cost: €8,200,000 excl. VAT
Calendar:
Competition won in 2016
Delivered in 2020
General building company: Léon Grosse
Economist, all trades coordination: Cotec
Photo credits: Sergio Grazia
Address: Stade des Poissonniers, 2 Rue Jean Cocteau, 75018 Paris, France
Phone: +33 1 42 51 24 68
Centre sportif des Poissonniers, Paris images / information from archi5
Location: Paris, France
New Paris Architecture
Contemporary Paris Architecture
Paris Architecture Design – chronological list
Paris Architecture Tours by e-architect
Another Paris sports building by Archi5 on e-architect:
College Sports Hall Villetaneuse Paris, Rue de l’Université, Villetaneuse, France
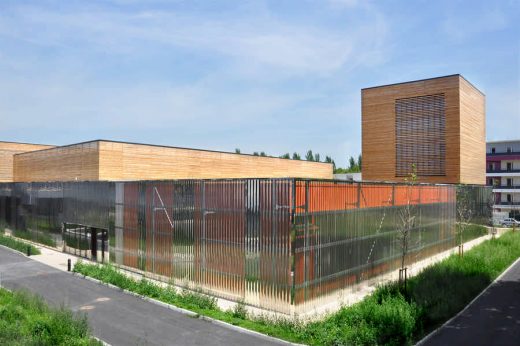
photo courtesy of architects
College Sports Hall Villetaneuse
Another Paris building by Archi5 on e-architect:
Jaurès Petit Apartments, Avenue Jaurès, Paris XIXe
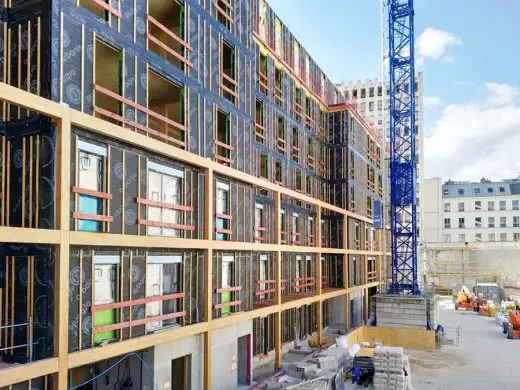
photo courtesy of architects
Jaurès Petit Housing
Another Parisian sports building on e-architect:
Rue Pajol sports centre, north-central Paris
Design: Brisac Gonzalez Architects
Paris sports centre building
Paris Architecture – Selection
Musée du quai Branly
Design: Ateliers Jean Nouvel
Musée du quai Branly
Projet Triangle
Design: Herzog & de Meuron
Projet Triangle
Philharmonie de Paris
Design: Ateliers Jean Nouvel
Philharmonie de Paris
Groupe scolaire Lucie Aubrac Nanterre
Comments / photos for the Centre sportif des Poissonniers, Paris – Parisian Sport Complex page welcome

