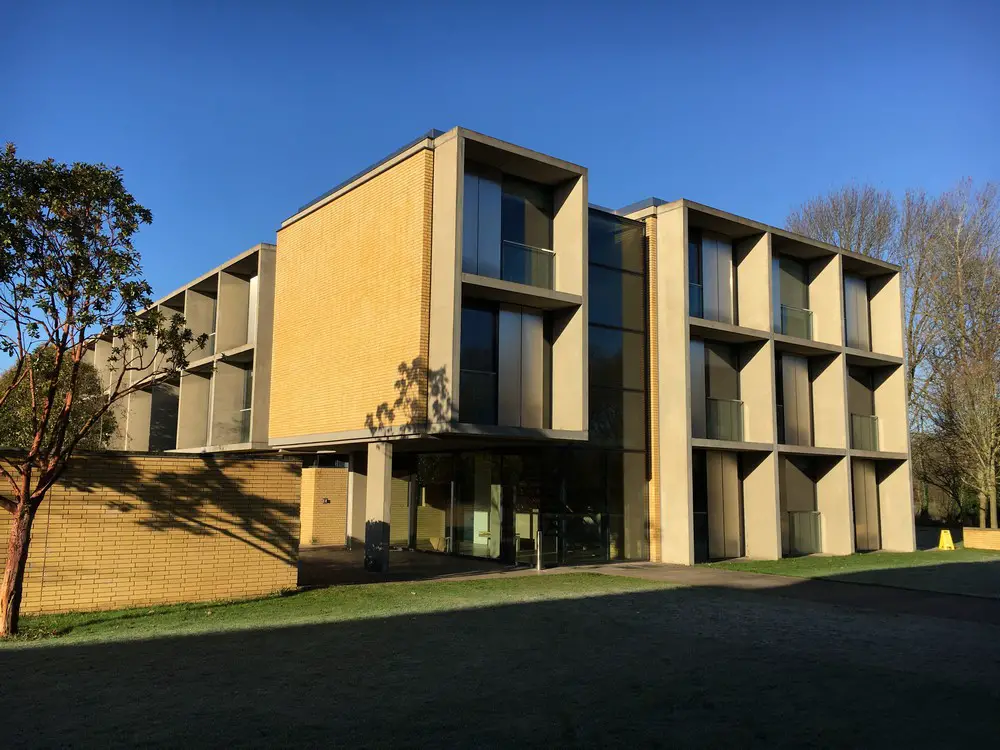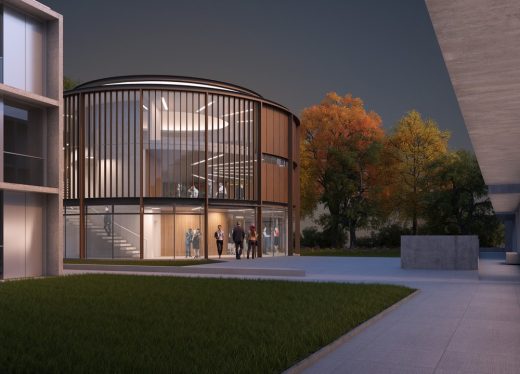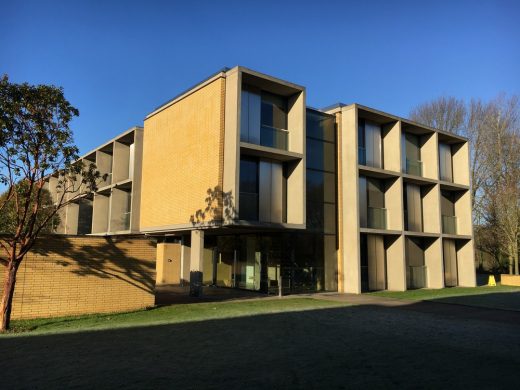St. Catherine’s College Building, Accommodation Extension, English architecture images, Architects
St. Catherine’s College in Oxford Building
University of Oxford Education Building Development design by Purcell, England, UK
16 Oct 2017
Architects: Purcell
Location: Manor Road, Oxford, OX1 3UJ, England, United Kingdom.
St Catherine’s College receives planning on Arne Jacobsen site
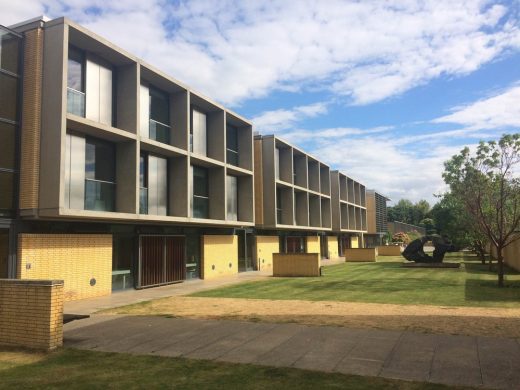
images courtesy of architects practice
St. Catherine’s College
Purcell, the UK’s leading firm of architects, master planners and heritage consultants, has received planning for extensive building works on the site of Arne Jacobsen’s Grade I listed St. Catherine’s College in Oxford. Plans comprise four pavilions and extension works to provide 78 additional graduate bedrooms and a new graduate centre built on the site. The cylindrical graduate centre references Arne Jacobsen’s design and features a new Middle Common Room, a seminar room and a multi-use space on the ground floor.
Founded in 1962, the college’s main campus was designed in its totality by Arne Jacobsen, and is arguably one of the best-preserved pieces of his work. Everything within the original campus was designed or approved by Jacobsen: the buildings, furniture and landscape gardening – even the cutlery. Over the decades, the college has commissioned additional buildings on the site, notably by Jacobsen’s assistant Knud Holscher (1982) and Stirling Prize winner Stephen Hodder (1994, 2005). The entrance to the college with its view over Jacobsen’s watergarden was remodelled by Sir Philip Powell in 1968.
In 2016, Purcell was appointed to extend upon Hodder’s second phase of works resulting in four new pavilions providing 78 graduate bedrooms based around the traditional collegiate staircase layout. The Purcell design, followed consultation with Hodder and approaches the typology set-out by Hodder in Phase II of his works as sensitively as possible.
The standalone cylindrical form of the graduate centre responds sensitively to the site which includes archaeological features and mature trees. The building is clad in bronze both in order to reference Jacobsen’s use of the material, and to contrast with Hodder’s use of stainless steel. The Bronze will dull with time and sit comfortably against the mature trees to the north. The graduate centre is the same height as all the other buildings on the site and uses the design grid that permeates the site.
Matthew Tromans, senior architect, Purcell says “It is hugely rewarding working with St Catherine’s College on this exciting project. They have a wonderful architectural legacy of which they are proud custodians. Purcell has significant experience working on complex sites and existing architectural classics. This design continues the established visual language at St Catherine’s, sensitively extending Hodder’s earlier works. The graduate centre references both Hodder and Jacobsen’s work, being purposefully ‘new’, yet of its place.”
Fram Dinshaw, Finance Bursar, St Catherine’s College says, “This was a demanding brief to make the best use of a difficult triangular site at the Northeast end of our main campus which partly extends into the Green Belt and Flood Plain. This is our last available space for development and we needed an architect who would both be sensitive to our Grade 1 listed Jacobsen buildings and subsequent additions by Stephen Hodder and equally pragmatic and responsive to the College’s evolving needs.
It has been a real pleasure to work collaboratively on the design with Purcell and watch them negotiate all the challenges that the process threw up with imagination, tact, finesse and a healthy dose of common sense.”
St. Catherine’s College in Oxford images / information Received 161017 from Architects Purcell
Address: Manor Road Oxford OX1 3UJ United Kingdom
Tel: +44 (0)1865 271 700
Location: Manor Road, Oxford, OX1 3UJ, United Kingdom
Oxford Architecture
Oxford Architecture Design – chronological list
Architecture Walking Tours Oxford
Architecture Walking Tours Oxford
English Architecture Design – chronological list
Major Oxford building:
Ashmolean Museum Extension

photo © Richard Bryant/ Arcaid
Ashmolean Extension
A recent Oxford College building design on e-architect:
Arts Centre at Lincoln College
Design: Stanton Williams

image courtesy of architects
Lincoln College Arts Centre
Oxford College Building Designs
St. John’s College Building
Design: MJP Architects
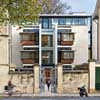
picture © Peter Durant
St. John’s College Oxford – The Kendrew Quadrangle
Keble College Building
Design: Rick Mather Architects

image courtesy of architects
Keble College Building
Middle East Centre at St. Antony’s College
Design: Zaha Hadid Architects
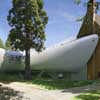
image from architect
St. Antony’s College Oxford Building
Website: University of Oxford
Comments / photos for the St. Catherine’s College Oxford Building design by Purcell page welcome

