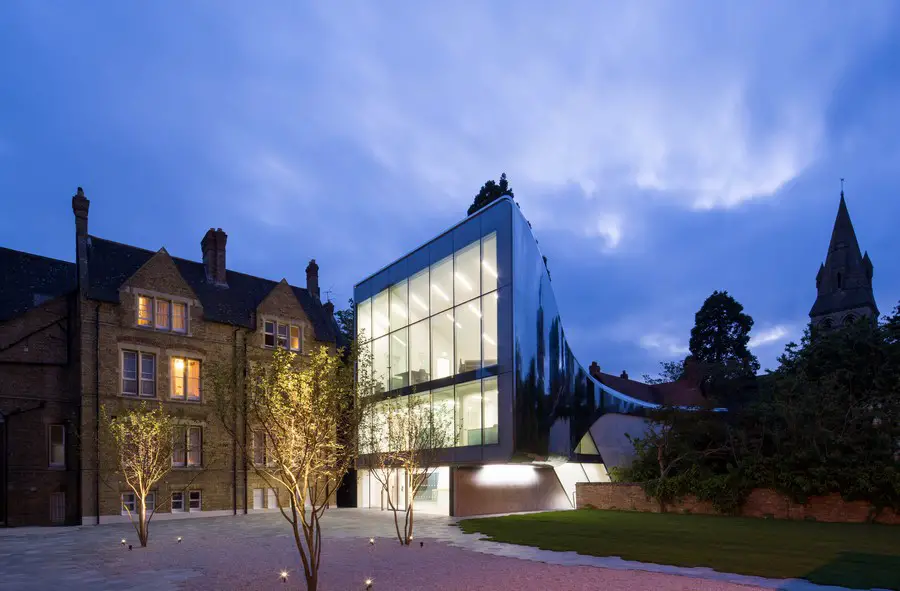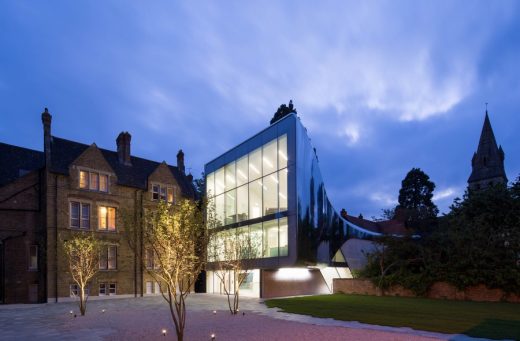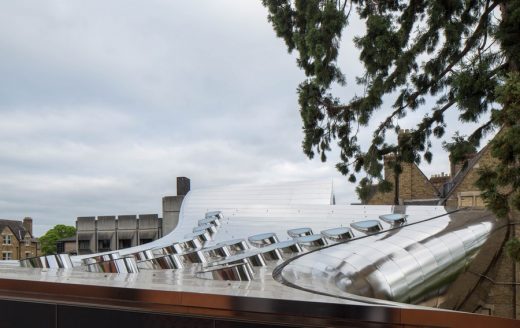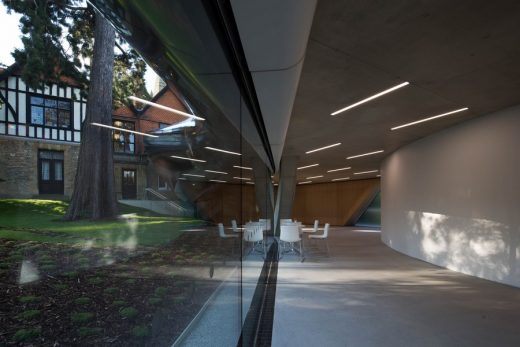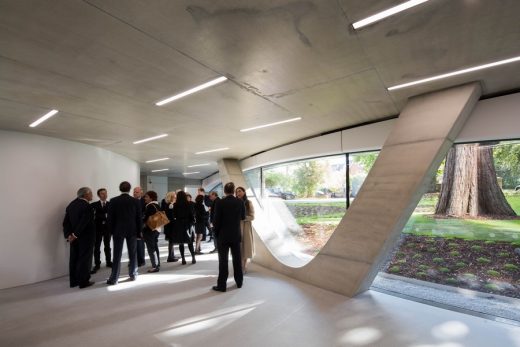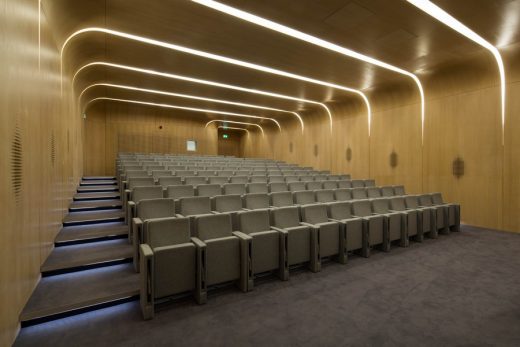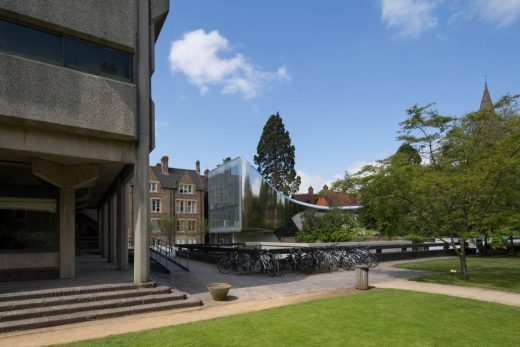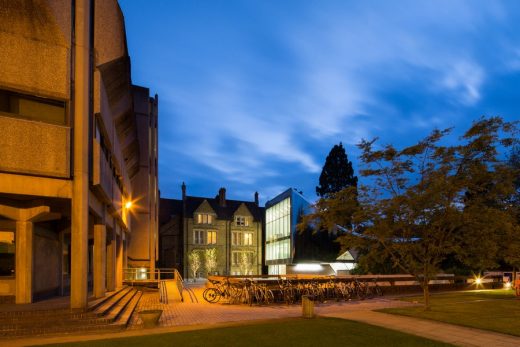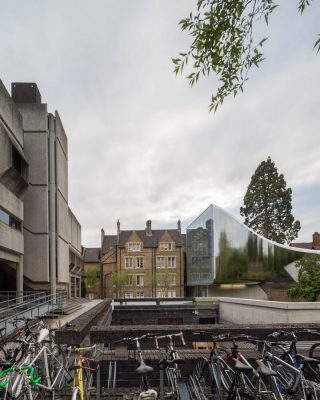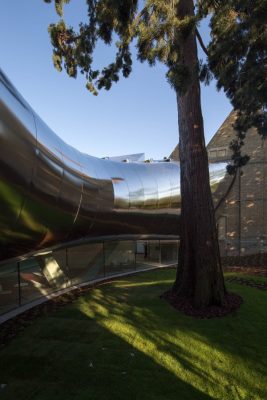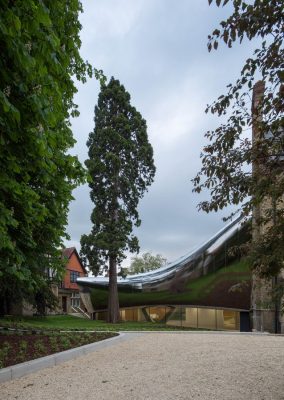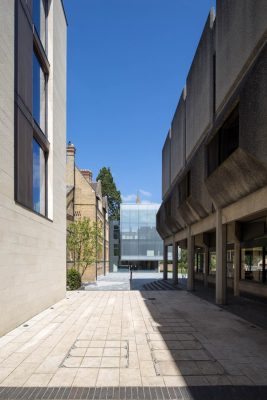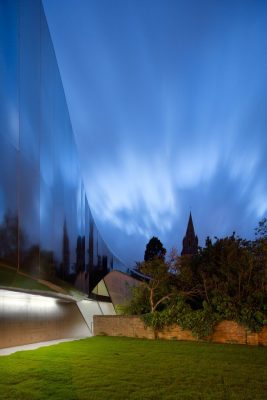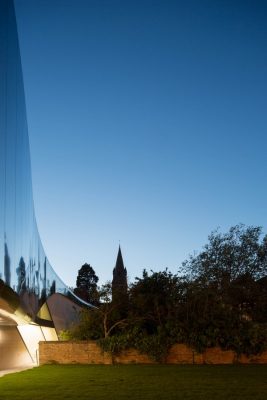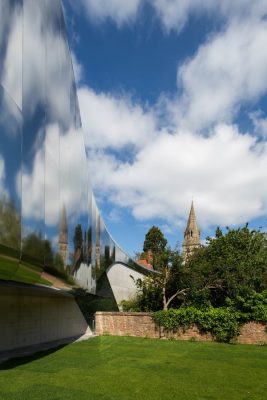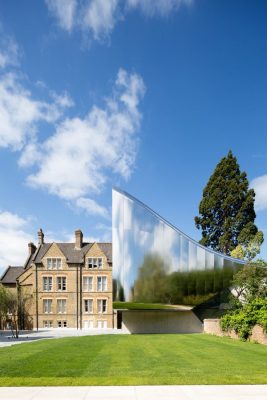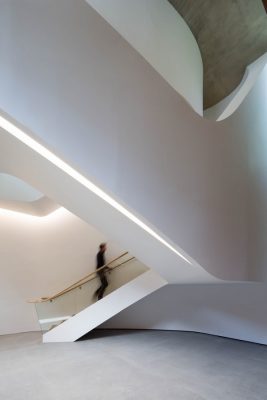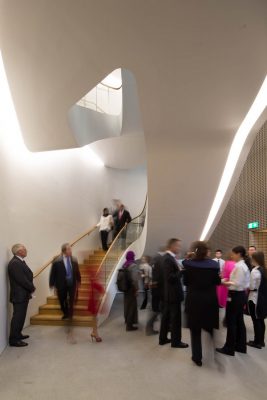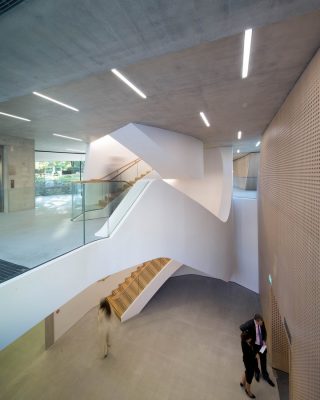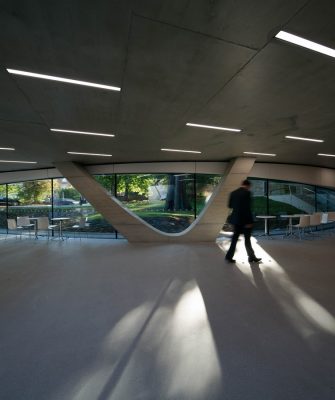Middle East Centre in Oxford, St. Antony’s College, Architect, Images, Project, Facility Pictures
Middle East Centre Oxford
St. Antony’s College Building design by Zaha Hadid Architects, England, UK
The Middle East Centre in Oxford by Zaha Hadid Architects
Photos © Luke Hayes
18 Jan 2010
The Middle East Centre of St. Antony’s College
Oxford, England, UK
2008-
Design: Zaha Hadid Architects
The Middle East Centre of St. Antony’s College
Design Update – New Visuals : 5 Jan 2010
The Middle East Centre of St. Antony’s College is the University of Oxford’s centre for interdisciplinary study of the Modern Middle East. The centre was founded in 1957 and it is focused on research on humanities and social sciences with a wide reference to the Arab World and its geographic adjacencies.
The Centre research core is a specialized library and substantial paper and photographic archive covering material from 1800’s onwards. At present, the Middle East Centre’s Library and Administration facilities are housed in the former Rectory of the Church of SS. Philip and James at 68 Woodstock Road. The archive is housed in the basement of the neighbouring property at 66 Woodstock Road, sharing the building with other facilities and rooms of the college.
The Middle East Centre also had 3 workrooms in the same property. To tie in with the St. Antony’s College future plans the Middle East Centre is planning a new Library and Archive to meet the current use for research and academic activities. Zaha Hadid Architects has been commissioned to design a scheme in the garden plot that separates 68 and 66-64 Woodstock Road. The new building has to comply with the college’s vision for growth and add formal coherence to the existing quad, and tie in with the ambition ADP’s masterplan for St. Antony’s college.
The new building would allow for a less restrictive research environment and a much better link between the academic aspect of the institute and its social function. The strong physical constraints and the scale of the site demand a different approach to linking both 68 and 66 Woodstock Road, where the architecture turns into itself, morphology of dynamic tensions visibly restricted by material boundaries.
These last points of reference allow for abstracting use from the current landscape, employing the current topography to mark programme activities and separate public from private functions. Our approach is to defi ne a series of plateaus and territories where different academic and research affi liations can be apparent from the character of the interior space. Form is driven by a series of tension points spread on a synthetic landscape that blends built and natural elements.
The new structure deforms and adapts to this new abstract environment, revealing paths and flows, whilst containing the more introvert aspects of the programme brief. The new bridging form allows for programme connection at different levels, gradating space in relation to the public/private dichotomy. The intention is to create a suspended structure that allows for the more public aspects of the brief to infi ltrate the building and spill into the college’s curtiledge facing the Hilda Bess building. This is a flexible territory where space is layered through contrasting use of built elements and materials.
The main bridging shell is linked to this open area by a central staircase that lead the user to the centre’s main academic components, the new library and the new archive. The contrast in scale and depth is highlighted by a concave/convex nature of the main reading spaces, where the limited variation of use is complemented by material difference in relation to the public plateau.
By lifting the connection between 68 and 66 Woodstock Road, it allows for a more diverse and complex articulation between the interior and exterior and well as the programme brief elements themselves, opening up new public spaces and reconnecting the Middle East Centre with the south boundary of the College through a new organized quad link. By defining the main bridge in terms its flow and dynamism, we allow for the existing structure to be read as separate elements, complementing their current detached character.
The sweeping form of the bridging shell is mirrored horizontally in the forecourt access area, where a curved concave/convex frameless glass facade reveals this public plateau and frames the main access point. This key landscape feature allows for abstract modulation between interior and exterior planes, extending use and activity.
The sunken forecourt is not only an access area but acts as refl ective space, emphasizing the suspended character of the main shell and opening to new non-programmed activities. This is a semi-public space that contrasts greatly with the more formal approach to the new organization towards the curtiledge. The new building in this sense works in a series of correlations in regards to the way in connects to the existing context, the number of affi liations dictated by the character of the connection.
Middle East Centre Oxford – Building Information
Program: Educational facility
Client: St. Antony’s College University of Oxford, Oxford, England, UK
Architect:
Design: Zaha Hadid Architects
Associate Director: Jim Heverin
Project Architect: Kenneth Bostock
Design Team: Goswin Rothenthal, Theodora Ntatsopoulou, Saleem Abdil, Mireia Sala Font, Amita Kulkarni
Area: 1,200 m2
Middle East Centre Visuals : Cityscape Digital Ltd, London
Middle East Centre Oxford – initial visuals from 25 Jan 2008:
Building wraps round existing tree ; View from quad


images from architects
View from street ; Library


images from architects
St Antony’s College Oxford information from Zaha Hadid Architects 25 Jan 2008
Middle East Centre Oxford design : Zaha Hadid
Saint Antony’s College, Oxford, England
Zaha Hadid Architects

image from architect
Saint Antony’s College Oxford – current page on the project
Location: 66 Woodstock Road, Oxford, southern England, UK
Oxford Architecture

picture © Nick Kane
Oxford Architecture Walking Tours
Queen’s College Oxford Library
Website: University of Oxford
St Antony’s College Gateway Building
Design: Bennetts Associates

image © Bennetts Associates
St Antony’s College Gateway Building
Middle East Centre Oxford architect : Zaha Hadid Architects
Comments / photos for the St. Antony’s College Oxford page welcome

