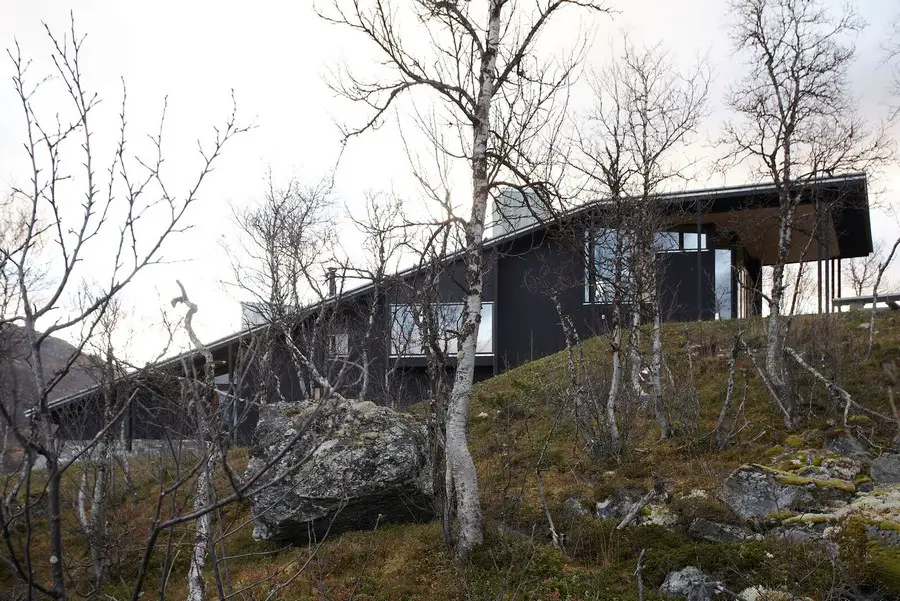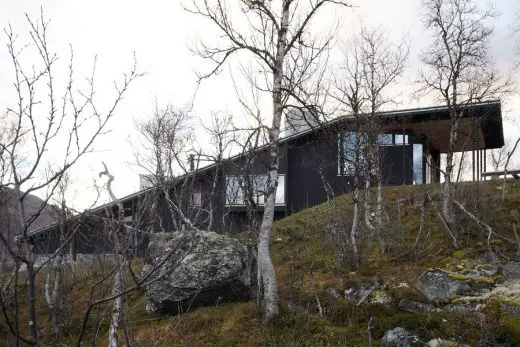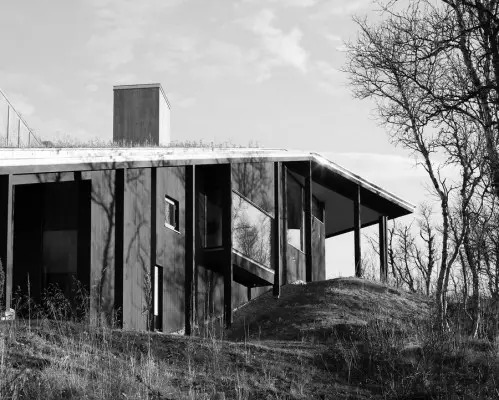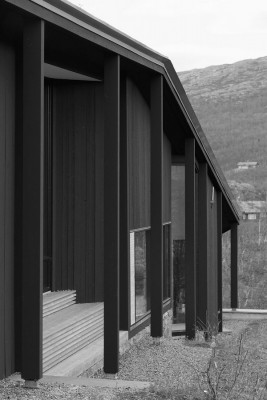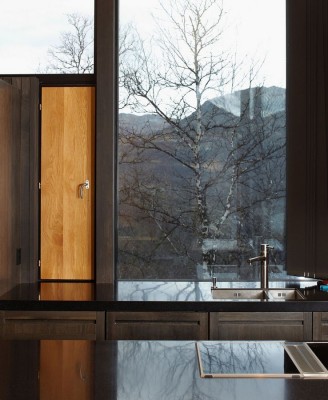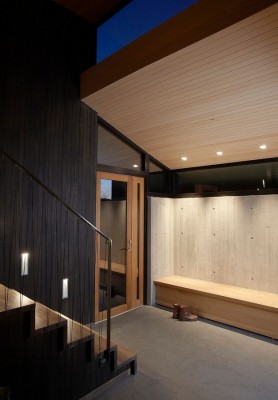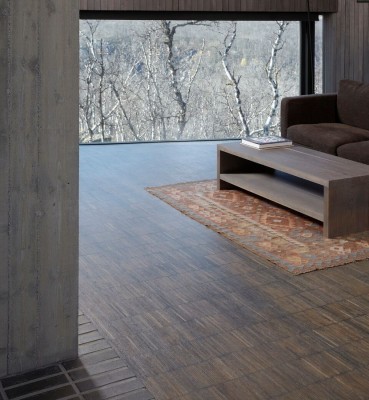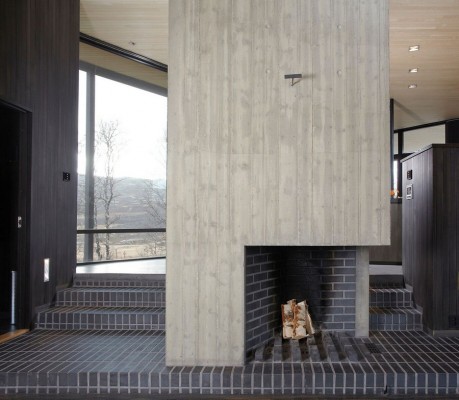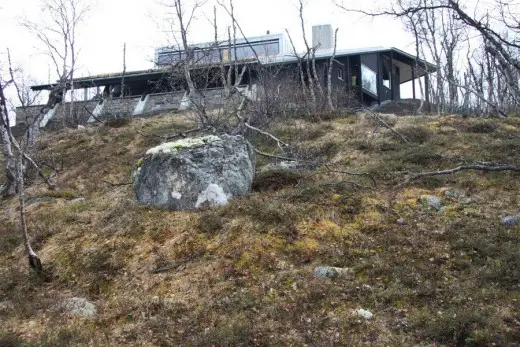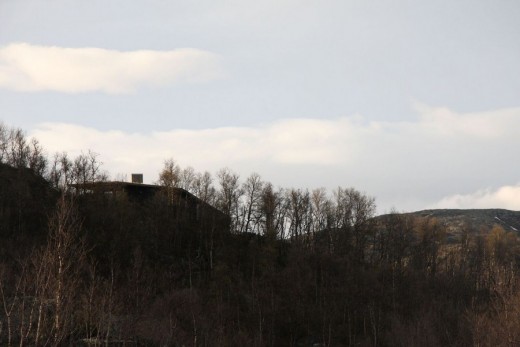Cabin Holdeskaret, Hemsedal Building, Architecture in Norway, Images, Architect
Cabin Holdeskaret in Hemsedal
Contemporary Building in Norway design by Lund Hagem Architects
4 Feb 2016
Cabin Holdeskaret
Location: Hemsedal, Norway
Design: Lund Hagem Architects
Cabin Holdeskaret is a private winter retreat located in the mountainous district of Hemsedal. The cabin is situated right at the tree-line of the mountains, overlooking sweeping vistas in all directions. The cabin is designed as a response to the local harsh climatic conditions as well as the topography.
The building climbs a north-east facing ridge and the sloping roof follows the natural terrain of the site, unifying the building and the landscape.
The roof is covered with sedum and stretches out over the carport situated at the lowest end of the cabin. The base is constructed with local stone providing a plinth on which the timber building rests.
The black stained wood cladding and concrete façade are carefully chosen to blend in with the natural color of the surroundings.
The central staircase follows the slope of the site from the entrance on the lower level passing the bedrooms and the living room, culminating in the kitchen and dining on the upper level. The windows along the facades are carefully placed to further enhance this movement as well as framing specific surrounding sceneries.
Materials
The interior walls are clad with dark stained aspen panels matching the colour of the exterior walls. The floor is industrial grade oak parquet, treated with iron vitriol and oil.
The fireplace forms the central element of the cabin’s main social area. It opens towards the kitchen dining area as well as the living room and it negotiates the levels of the two rooms. The fireplace is constructed with concrete and bricks.
Cabin Holdeskaret – Building Information
Name: Holdeskaret
Type: Winter cabin
Completion: 2010
Size: 150sqm
Location: Hemsedal, Norway
Architects: Lund Hagem Architects
Interior Architects: Linda Evensen
Cabin Holdeskaret in Hemsedal images / information from Lund Hagem Architects
Location: Hemsedal, Norway, northern Europe
Norwegian Architecture
Contemporary Norwegian Architecture
Norwegian Architectural Designs – chronological list
Oslo Architecture Tours by e-architect
Norwegian Architecture – Selection:
The Munch Museum
Design: HerrerosArquitectos
Munch Museum Building Oslo
Oslo Operahouse – cultural building
Design: Snøhetta
Oslo Operahouse
Barcode Development Oslo – Bjørvika Buildings
Eco Cube
Design: a-lab, architects
Eco Cube Oslo
Comments / photos for the Cabin Holdeskaret in Hemsedal – page welcome
Website: Lund Hagem Architects

