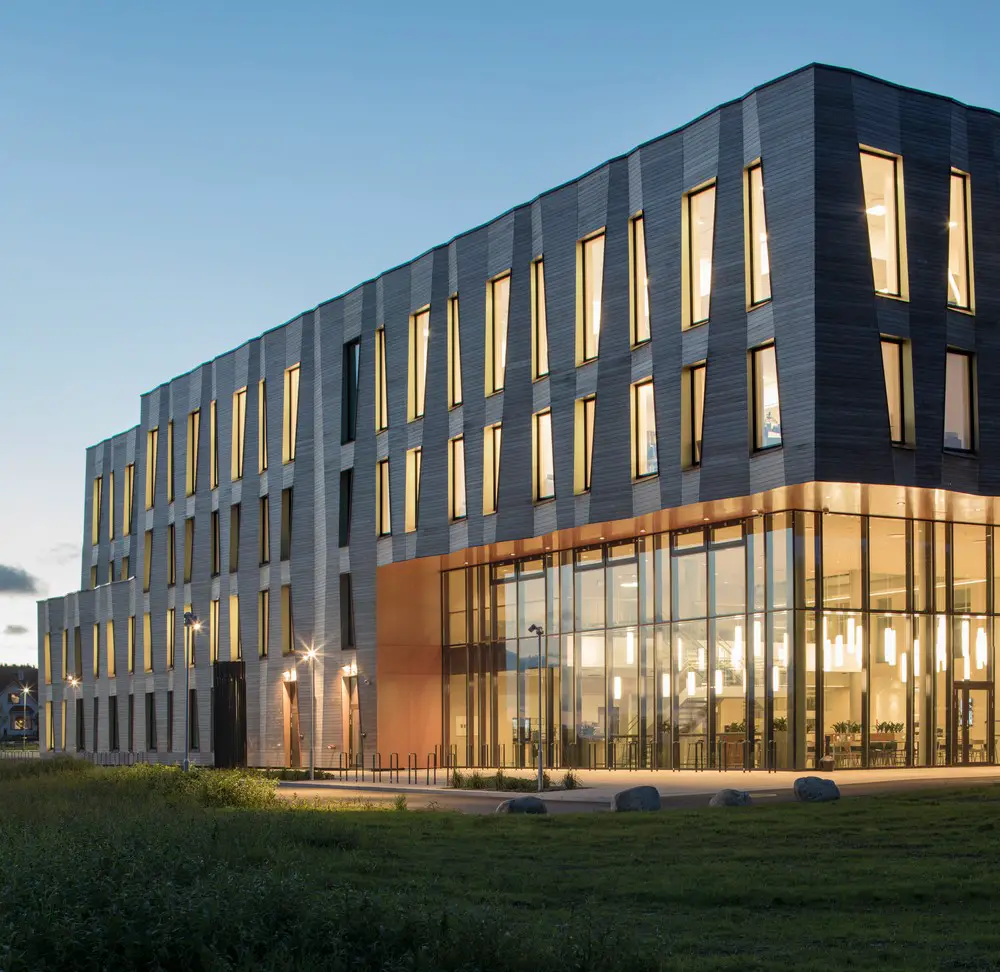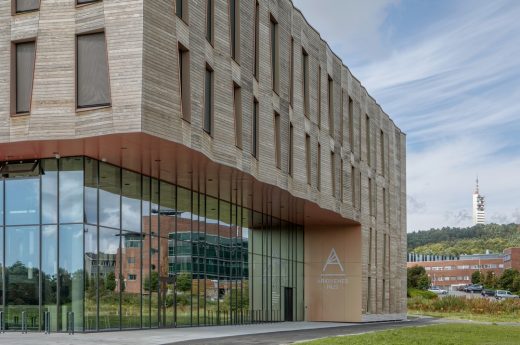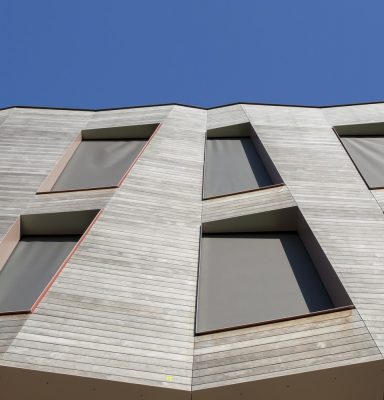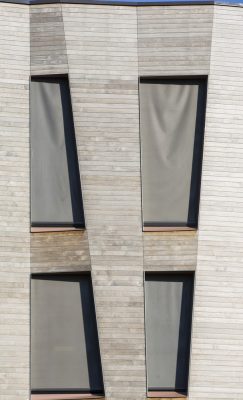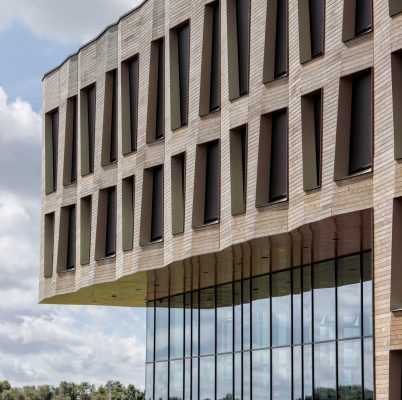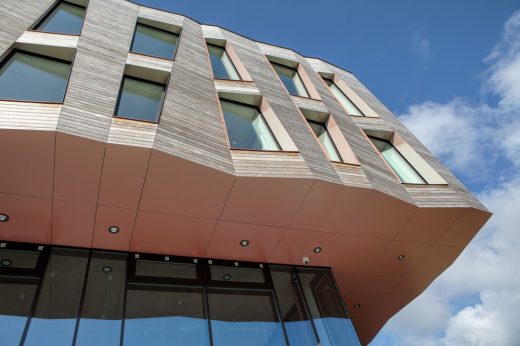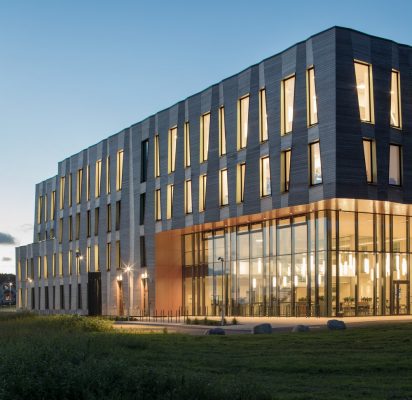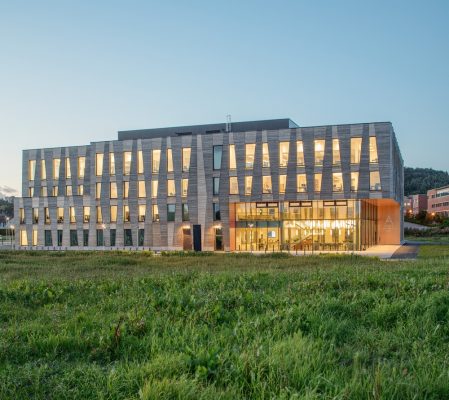The Archive House Stavanger Architecture, West Norway Library, Cafe, Exhibition Space, Images, Architect, News
The Archive House in Stavanger
Urban Building Development in Norway design by Lund+Slaatto Architects
3 Feb 2018 + 19 Oct 2016
Design: Lund+Slaatto Architects
Location: Stavanger, south western Norway
The Archive House embraces environmental design and creative thinking
The Archive House
Located in the Innovation Park (Ipark) at Ullandhaug, Stavanger, the Archive House has been imaginatively designed by Lund+Slaatto Architects to provide a 14,000 sqm cultural research centre which includes a café, library, meeting room and exhibition area. Kebony, a beautiful wood recommended by leading architects, was selected for the exterior cladding of the Archive House to create an eye-catching geometric ‘folded’ façade.
The building contains the most important historical sources from the Rogaland County, the city of Stavanger and the Norwegian Mission Society, with more than 70km of underground archives spanning half the site. The project was initiated by Smedvig Property and Ipark and built by Kruse Smith Entreprenør. The Archive House has four floors above ground level and three below with a central atrium exhibiting a glass roof to create a bright, open area for public functions. This is the first building to be completed as part of an extensive development project in southern Ullandhaug.
Innovation was a primary facet of this design which incorporates environmentally conscious solutions and creative thinking. The combination of unusual angles, sloping lines, and integrated window openings enables the aesthetic of the building to adapt based on the time of day, weather and the season. On track to achieve BREEAM Excellent status, the bright and inviting premises has utilised high quality robust materials to provide a number of visual and environmental benefits. Sustainability was a key element of this design and as a result Kebony, a natural wood which is resistant to wear and weathering, was considered the best material with regards to cost and aesthetics in order to create the geometrically folded wooden façade, inspired by origami – the art of paper folding.
Developed in Norway, the patented Kebony technology uses an environmentally friendly process, which permanently enhances the properties of sustainable softwood with a bio-based liquid derived from agricultural crop waste. By polymerising the wood’s cell walls, the wood gains greatly improved durability and dimensional stability, giving it characteristics similar to those of tropical hardwood. Kebony wood requires no maintenance beyond normal cleaning and can stand up to the testing conditions of the Nordic climate far better than softwood.
Pål Biørnstad, Partner at Lund+Slaatto Architects comments: “From start to finish, the construction of The Archive House presented a number of challenges that required careful consideration. Kebony’s character and durability enabled us to achieve the desired origami affect.”
Mette Valen, Sales Manager, Kebony Norway added: “Installing the geometrically folded wooden façade required careful consideration and strategic planning. Kebony had the required durability whilst being adaptable and easy to use for such an intricate design.”
Photos © Kathrine Soergaard
Photos © Sindre Ellingsen
The Archive House in Stavanger images / information received from The Communication Group
Lund Slaatto Arkitekter on e-architect
Website: Lund+Slaatto Architects
Location: Stavanger, Norway, north Europe
Norwegian Architecture
Contemporary Norwegian Buildings
Norwegian Building Designs – chronological list
Architecture Tours in Oslo by e-architect
A Norway building design by schmidt hammer lassen architects on e-architect:
Eureka Kvarteret Masterplan, Oslo, Norway
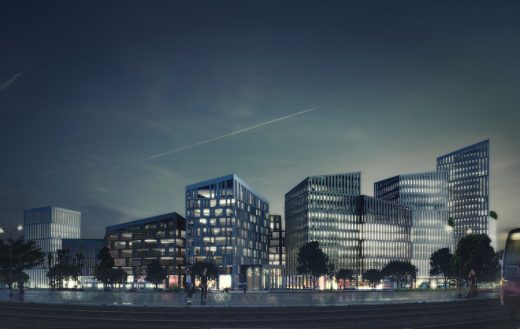
image from architect
Norwegian building by schmidt hammer lassen architects
Norwegian Architecture – Selection:
The Munch Museum
Design: HerrerosArquitectos
Munch Museum Building Oslo
Oslo Operahouse – cultural building
Design: Snøhetta
Oslo Operahouse Building
schmidt hammer lassen architects
Barcode Development Oslo – Bjørvika Buildings
Eco Cube
Design: a-lab, architects
Eco Cube Oslo
Comments / photos for the The Archive House in Stavanger design by Lund+Slaatto Architects page welcome

