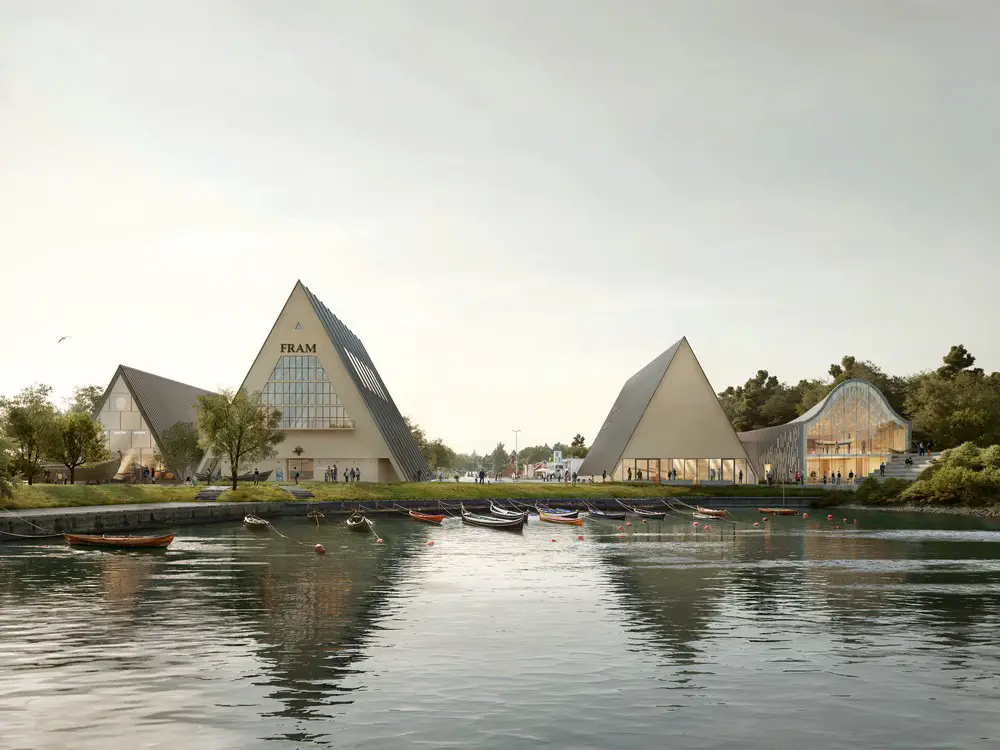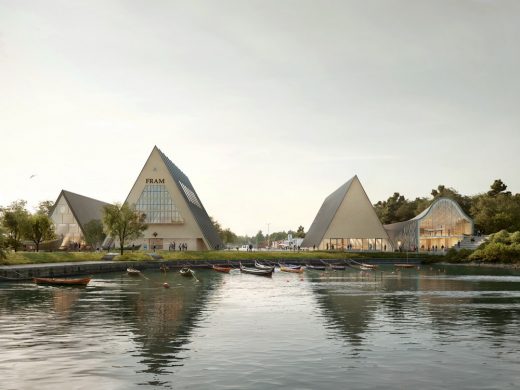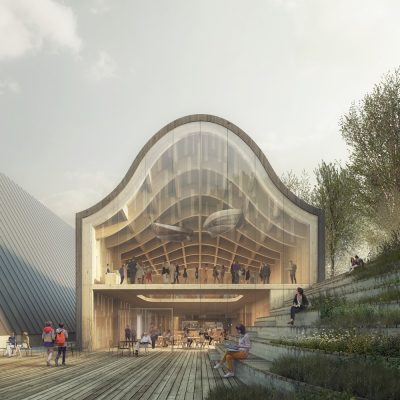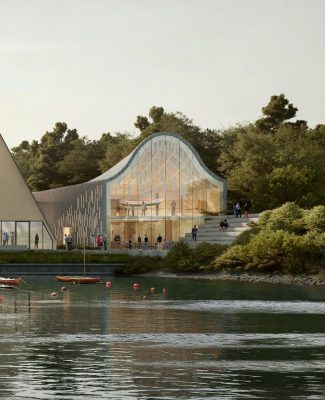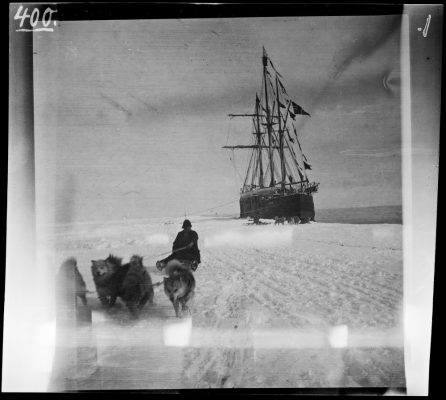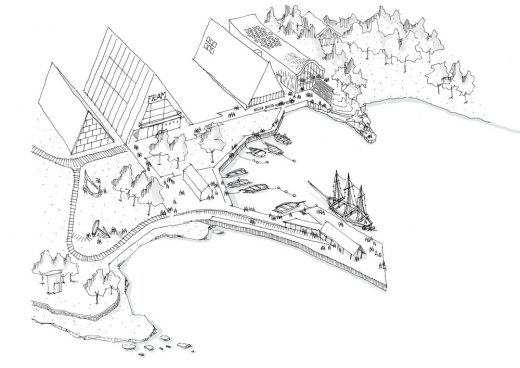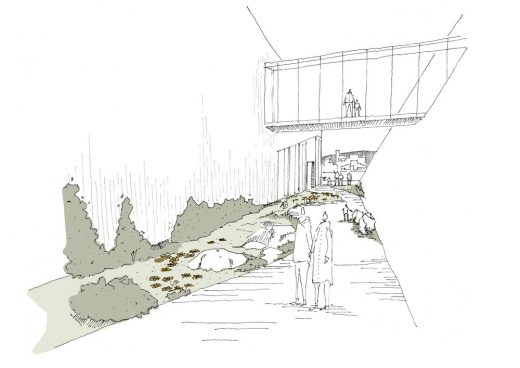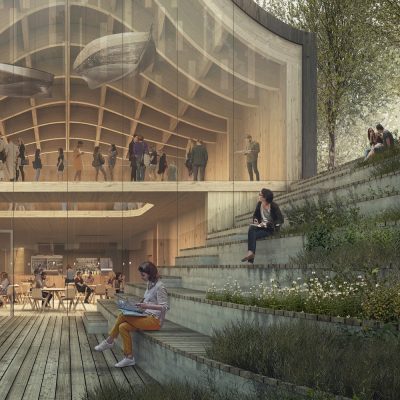New FRAM Museum, Modern Norwegian public building development, RRA Norway architecture images
New FRAM Museum in Oslo
26 Oct 2020
Architects: Reiulf Ramstad Arkitekter (RRA)
Location: Oslo, Norway
Photos by Reiulf Ramstad Arkitekter
New FRAM Museum, Oslo, Norway
“Framtid” (Future) will be the next extension to the FRAM Museum, dedicated to polar exploration and environmental education. The result of an invited architectural competition, our proposal will propel the museum towards the future with a simple idea: that architecture exemplifies how we care for our environment.
Considered Oslo’s museum island, Bygdøy has a unique position in the fjord, facing the city center. Home to multiple cultural and maritime museums, as well as parks and gardens, it is an important destination for local and international tourism.
The new wing adds gathering places, exhibition spaces, a café and an auditorium to the current installations, which display ships and artefacts from early polar expeditions – namely the vessel Fram, a symbol of Norway’s significant participation in the heroic age of polar exploration sailing towards both poles.
The building’s footprint follows the site’s current logic: long, simple volumes organised perpendicularly to the water. Access to the café takes place on the north side, by the shore and the boat shuttle, thus simplifying orientation for visitors. The exhibition spaces, deep in the building, offer full light control for sensory experiences and connect to the three other wings through passages. Gathering places are generously lit by the glass façade opening towards the fjord. School classes or large groups of visitors can meet on the flexible exterior amphitheater used for daily café operations. The shore, currently private, now becomes freely accessible to all citizens.
A thorough sustainable approach was essential for the project to minimize its environmental impact. The simple, full-span wooden hull provides flexibility in adapting to changing needs. Locally sourced wood is used for the cladding and the structure, while concrete is limited to infrastructure elements. Glass is used sparingly, where its impact is the strongest, such as towards the fjord and the surrounding vegetation.
An important aspect of polar expeditions was research on climate and the environment. Like the crews of Fram, Gjøa and Maud, the museum’s guests will be inspired to seek knowledge on environmental education in regard to current climate change and sustainable solutions.
New FRAM Museum in Oslo, Norway – Building Information
Design Team: Reiulf Ramstad Arkitekter
Type: Culture
Location: Oslo, Norway
Program: FRAM museum extension
Client: The FRAM museum
Size: new extension of 2,600 sqm
Commission type: Invited competition 2020
Photo Credits: Reiulf Ramstad Arkitekter
New FRAM Museum, Oslo images / information received 261020 by RRA
Location: Oslo, Norway, northern Europe
Architecture in Norway
Norwegian Architecture Designs – chronological list
Recent Buildings by Reiulf Ramstad Arkitekter on e-architect:
Slipway Housing Complex, Lower Malmø, Mannefjordl, Norway
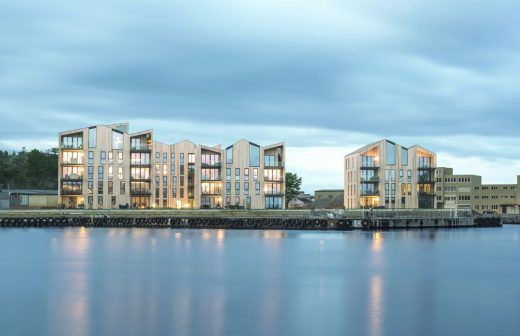
photography: Reiulf Ramstad Arkitekter
Ski Vest Tower
Ski Vest Tower, Norway
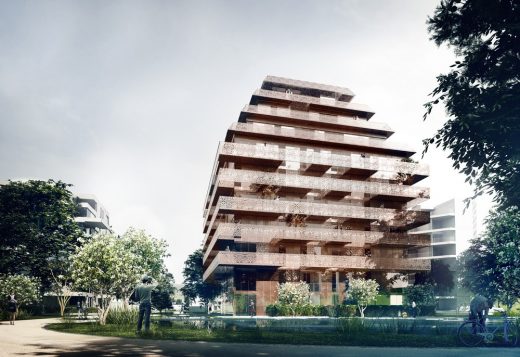
image © RRA
Ski Vest Tower
New Norwegian Buildings
Contemporary Architecture in Norway
Oslo Architecture Walking Tours – launched
Birdwatching Tower, Askøy, Hordaland county, western Norway
Architects: LJB
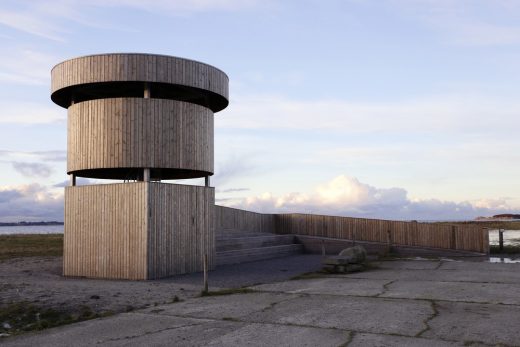
photography: Anders E. Johnsson
Birdwatching Tower in Askøy
Comments / photos for the New FRAM Museum, Oslo building design by Reiulf Ramstad Architects page welcome

