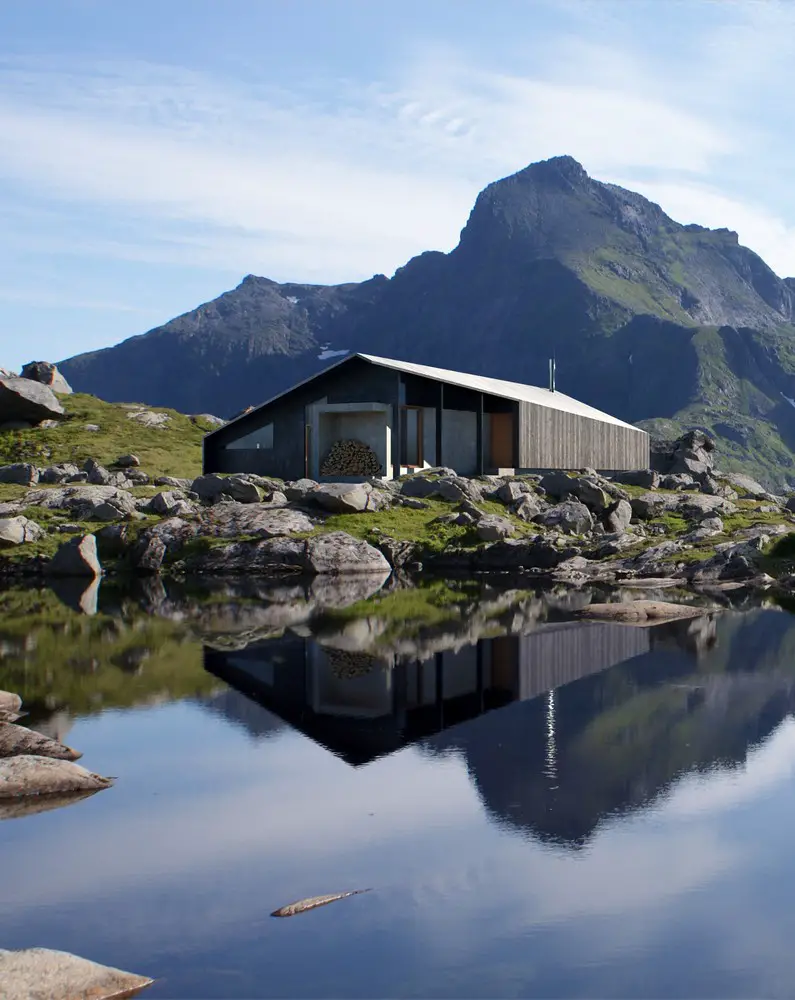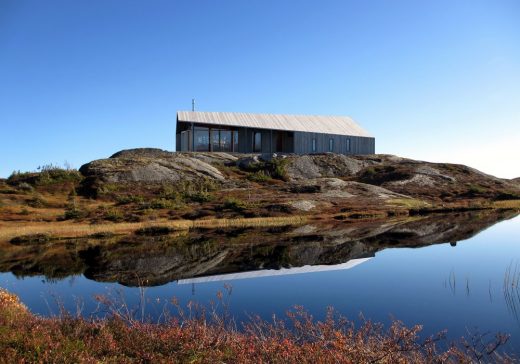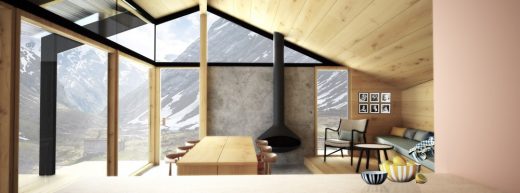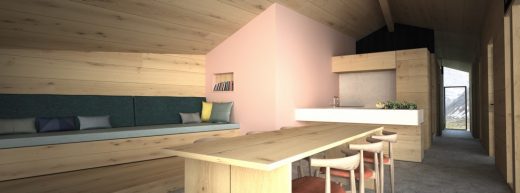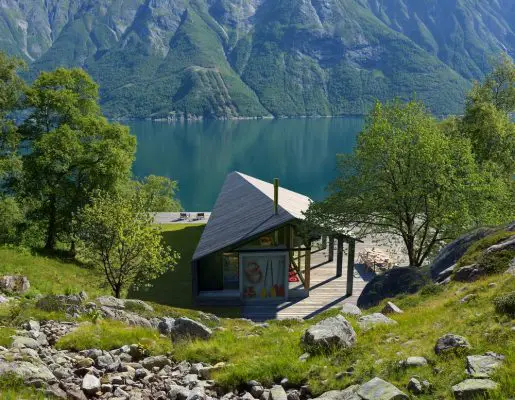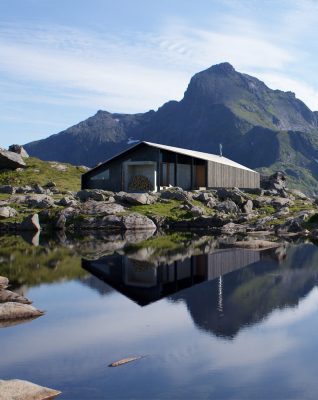Cabin Gapahuk, Norway Weekend Retreats, Norwegian Summehouses Development Images
Cabin Gapahuk in Norway
Timber Architecture Project in Norway design by Snøhetta, Architects
4 May 2017
Cabin Gapahuk
Architects: Snøhetta
Location: Norway
For Rindalshytter, Norway’s leading producer of leisure homes, Snøhetta has designed the cabin Gapahuk
Combining tradition and innovation, Gapahuk is designed to be a readymade cabin that fits into nearly any scenery – whether it’s placed in the mountains, in the forest or by the sea. Focus has been put on designing a cabin that is flexible with regards to wind and sun conditions, and which can adapt to various terrains and environments.
Gapahuk is a social cabin. Its layout gives priority to the common areas. A spacious indoors living room and kitchen, as well as generous outdoor patios create spaces where people can spend time together. The cabin further holds three bedrooms, sanitary facilities and a storage space. These are kept more moderate in size, keeping the footprint of the cabin to a minimum. The compact building body is part of the building’s environmental strategy, as it makes it easy to heat up.
The name of the cabin, Gapahuk, is a Norwegian word for a simple wooden structure with two or three walls and a roof. It’s often made to create shelter from rough weather conditions. Drawing inspiration from the traditional gapahuk, the cabin is shaped with the aim of adapting to the many varying weather conditions. The twisting roof creates a two-way gapahuk which gives protection from wind and sun. The angled roof surfaces can be used for energy production by placing solar panels on them, making it possible to have a cabin off the grid.
The cabin has large windows in the common areas, letting its users connect with the surrounding nature. For remaining facades, the building structure, interior walls, and flooring, wood is the primary material. Focus has been put on using high quality and low maintenance materials that can be locally sourced and are environmentally friendly. Gapahuk was launched in April 2017.
About Snøhetta:
For over 25 years, Snøhetta has designed some of the world’s most notable public and cultural projects. Snøhetta kick-started its career in 1989 with the competition-winning entry for the new library of Alexandria, Egypt. This was later followed by the commission for the Norwegian National Opera in Oslo, and the National September 11 Memorial Museum Pavilion at the World Trade Center in New York City, among many others. Since its inception, the practice has maintained its original trans-disciplinary approach, integrating architectural, landscape and interior design in all of its projects.
Snøhetta is currently working on a number of projects internationally including The French Laundry Kitchen expansion and Garden Renovation in Yountville, California, the Le Monde Headquarters in Paris, the Cornell University Executive Education Center and Hotel in New York, and the design for Norway’s new banknotes which will go into circulation in 2017. Recently completed works include the redesign of the public space in Times Square, the Lascaux IV Caves Museum in Montignac, France, and the expansion to the San Francisco Museum of Modern Art.
Among its many recognitions, Snøhetta received the World Architecture Award for the Bibliotheca Alexandrina and the Norwegian National Opera and Ballet, and the Aga Kahn Prize for Architecture for the Alexandria Library. Since its completion in 2008, the Norwegian National Opera and Ballet has also garnered the Mies van der Rohe European Union Prize for Architecture and the EDRA (Environmental Design Research Association) Great Places Award, as well as the European Prize for Urban Public Space, The International Architecture Award and The Global Award for Sustainable Architecture in 2010. In 2016, Snøhetta was named the Wall Street Journal’s Architecture Innovator of the Year.
Website: Snøhetta
Cabin Gapahuk in Norway images / information received 040517
Location: Norway, northern Europe
Norwegian Architecture
Contemporary Norwegian Buildings
Norwegian Building Designs – chronological list
Architecture Tours in Oslo by e-architect
Norwegian Architecture – Selection
Cabin Inside-Out, Hvaler
Design: Reiulf Ramstad Architects
Cabin Inside-Out
Knut Hamsun Center
Design: Steven Holl Architects
Knut Hamsun Building
Trollstigen National Tourist Route Project, Geiranger Fjord
Design: Reiulf Ramstad Architects
Trollstigen National Tourist Route Project
Juvet Landscape Hotel, Gudbrandsjuvet
Design: Jensen & Skodvin Arkitektkontor
Juvet Landscape Hotel
Comments / photos for the Cabin Gapahuk in Norway page welcome
Website: Rindalshytter

