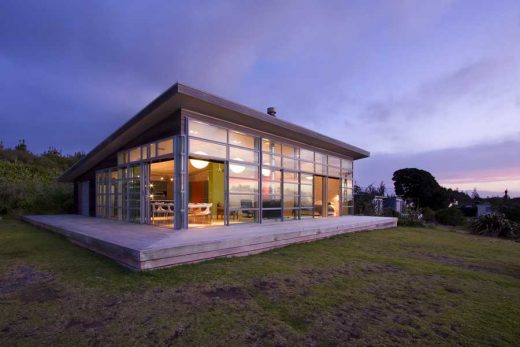Waitara Bach, New Zealand Waterfront Property, Building, Project, Photo, Home Design
Waitara Bach : New Zealand Beach House
NZ Beach Property – design by Saunders Architects
18 Jan 2011
Waitara Bach
Design: Saunders Architects Limited
Photos: Mark Harris
New Zealand Beachfront Property
The design for a “Kiwi Bach” set back just 30 metres from the beachfront the clients brief to the architect was simple….”give us a modest plan that will take full advantage of the proximity of the sea for our family holidays but also a floor plan that will be adaptable for winter nights when cold Taranaki storms are raging outside…….and foremost use durable materials for the exterior that will withstand the harsh elements but on the interior the materials to be unpretentious yet practical for family get togethers for years to come”.
A simple rectangular open plan of only 90m2 and mono pitch roof format facing the sea with utility rooms along the rear make for an economical use of space and functionality. The highest side of the mono pitch roof plane faces the sea and the sun enabling sunlight to penetrate deep into the interior and passively warm the spaces especially in the midst of winter’s day.
Contextually the indoor outdoor connection is emphasised by the full height sliding stacker doors that open up the seaside face to the point where one can almost reach out and touch the waves and foreshore. Outdoor decks invite one to move out and enjoy the sea air or to watch a sunset… an experience that invigorates and is the raison d’être for being in this place. The exterior cedar cladding now weathered to a silvered appearance and the silver joinery reflect the sand dunes and grasses of the foreshore. The evergreen glazing tames the harsh sun and yet allows warmth to penetrate in the winter. Cosy nights are enjoyed in front of a roaring open fire with the waves crashing beyond …an experience almost as good as the summer season outdoor event.
Interior finishes generally to walls, ceilings and floor are entirely of radiate pine plywood with a whitewashed finish giving a lightness but also a durable finish as requested. The main space use is flexible. Pushing the sliding “shoji” plywood doors into their pockets enables the space to be either one large room or by closing the doors the space is easily adapted into three rooms, including two separate bedrooms, reinforcing the Kiwi Bach idiom of utilising a small space for many uses.
Facilities and comfort are not compromised however with provision of a large kitchen with every appliance and two bathrooms offering all the amenities of home including bath and walk-in tiled shower. The rear Laundry doubles as a surfboard and beach equipment store with a large roller door at one end o open up the space for easy access.
Are the clients happy? “It is everything we wanted and more…especially considering the modest budget! We feel totally relaxed when we are here and wish it could be full-time…maybe one day when we retire!”
Waitara Bach images / information from Saunders Architects
Location: Waitara, New Zealand
New Zealand Architecture
Contemporary New Zealand Buildings
New Zealand Architecture Designs – chronological list
New Zealand Architecture Studios
A recent New Zealand house by Saunders Architects on e-architect:
House in New Plymouth, North Island of New Zealand – 20 Mar 2013

photo : Mark Harris
Situated up a long driveway far from the road this home is in a private setting surrounded by trees and with a beautiful distant view towards the Tasman Sea. The owners’ brief called for a large two storey home that was “different” but functional and easy to live in. The huge living area can be divided into rooms by means of an ingenious sliding door system which converts the space into dining, lounge and music room spaces around a double sided open fireplace.
Another New Zealand house by Saunders Architects on e-architect:
New Zealand Architecture – Selection
Omaha Beach House
Daniel Marshall Architect
Omaha Beach House
Onehunga Studio
Stevens Lawson Architects
Onehunga Studio
The Barn House
LID Architecture
The Barn House
Seatoun House – design by HMA
Comments / photos for the Waitara Bach – New Zealand Waterfront Architecture page welcome








