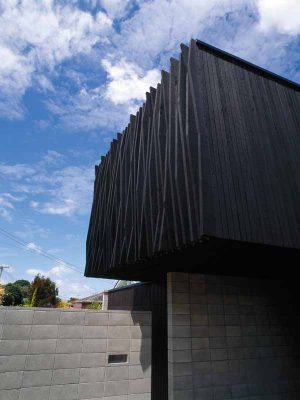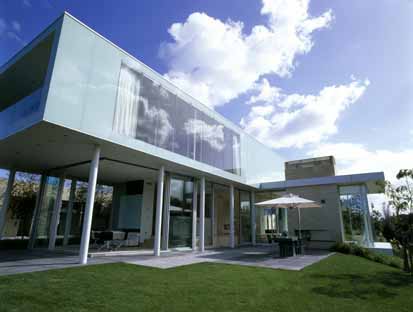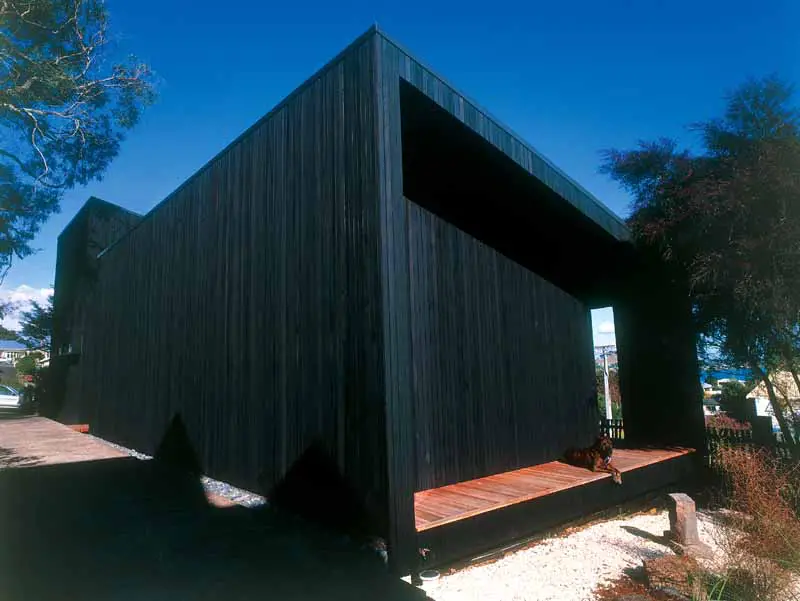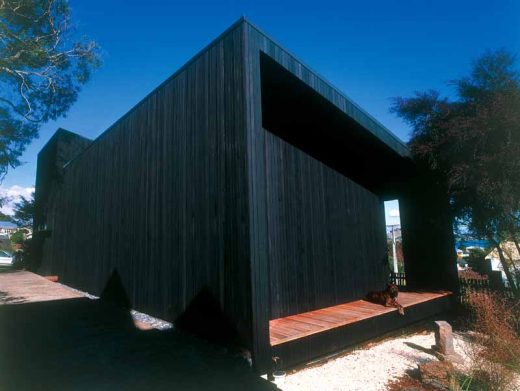New Zealand House, Building, Architect, Home Pictures, Property Design Photos
Onehunga Studio, NZ : Manukau Harbour Property
Contemporary New Zealand House design by Stevens Lawson Architects
8 Oct 2007
Manukau Harbour House + Studio
Onehunga Studio
Design: Stevens Lawson Architects
Photographs by Mark Smith
The building is located in Onehunga overlooking the Manukau Harbour and is the home and studio for an artist.
Two black timber blocks are separated by a rusty steel door. The blank facade, with its illusion of a two dimensional painting, masks a light filled angular interior space and verandah. The large room functions as a painting studio, a living area and a garage for the owner’s prized vintage motor cycle (the owner has a zen-like philosophy of minimal possessions).
A wall ten metres long and four metres high illuminated with southern light is the focus for painting and exhibiting. A simple kitchen, bathroom and storeroom complete the ground floor, while the bedroom is upstairs with a private terrace and dramatic view.
The forms and materials of the house reference New Zealand rural and vernacular architecture and have a synergy with the artist’s enthusiasm for New Zealand’s history. The house embodies the image of the artist as a “man alone”.
Completed 2005
Onehunga Studio images / information from Stevens Lawson Architects
Location: Onehunga, New Zealand
New Zealand Architecture
Contemporary New Zealand Buildings
New Zealand Architecture Designs – chronological list
New Zealand Architecture Designs – chronological list
Stevens Lawson Architects houses
Stevens Lawson Architects – New Zealand houses featured
Onehunga House
Date built: –

image © Mark Smith
Onehunga House
Onehunga is a residential and light-industrial suburb. According to the 2006 census, there were 7,824 residents in Onehunga.
Tamahere House
Date built: 2004

image © Mark Smith
Tamahere House
This family home is a contemporary country house and is located in grassy fields at the edge of a steep gully. The house and the landscape are designed as an integral whole, interacting with the surrounding landscape not in a deferential way but by framing it and by contrasting it.
Onehunga Studio
New Zealand Architecture – Selection
Mai Mai, Auckland
Design: Patterson Associates Limited
Mai Mai building
Mountain Retreat, Southern Lakes, southern New Zealand
Design: Fearon Hay Architects
Mountain Retreat
Comments / photos for the Onehunga Studio Auckland – Manukau Harbour Property page welcome








