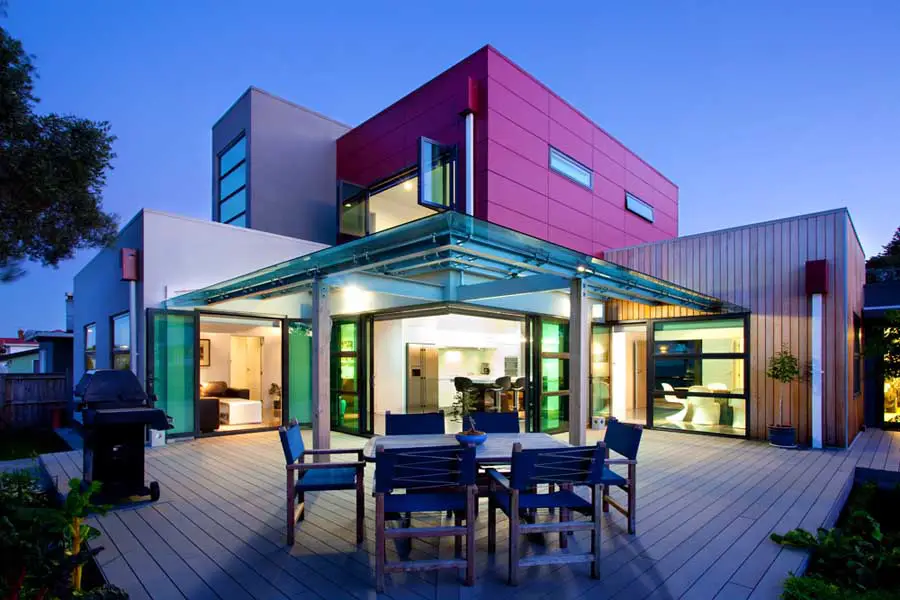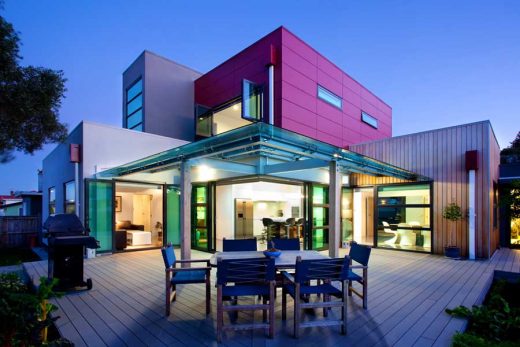New Plymouth House, NZ Property, Building Photos, Residential Design Images
Wallin House : New Plymouth Residence
Contemporary NZ Home, New Zealand design by Saunders Architects
21 Dec 2011
New Plymouth House
Design: Saunders Architects Limited
Location: New Plymouth, Taranaki Region, North Island, New Zealand
Photos: Mark Harris
Wallin House – New Plymouth
The Client’s brief called for a home that embraced living in the city; that made use of a small site with light filled open plan living and yet provided privacy to outdoor entertaining areas. The design was to incorporate an existing house on the site but this was not to restrict the outcome of the design.
The home has two levels with the main living and guest bedrooms on the ground floor level and the private domain of the owners master suite and study on the first floor level. A home theatre finished in deliberate dark tones is provided for night-time entertainment.
The “link or spine” of the building that links all the interior spaces is in the form of a double height atrium running through the centre of the home and this anchors the integrity of the design….almost like the trunk of a tree with its branches radiating out from the central from. The high atrium is double glazed at both ends with additional “portholes” on the sides creating a play of light and an openness to the central core. A louvred panel at the street end provides privacy whilst maintaining light infiltration.
Large “building blocks” gathered around the “mother” high spine are clad in deep red Titan board, vertical shiplap cedar and Graphex plaster making a statement of form that offsets the flimsiness of the glass transparent walls and floating glass roof to the outdoor area. Hues of grey attach the building to its landscape and the silver Alucobond entry tower and canopy provide a focus to the street.The vintage red lacquered front door becomes a beacon that says “welcome” to draw in those visiting the home and to venture over the boardwalk that floats above a river of stones.
Overall the home achieves the brief and more with a sense of exhilaration as each of the elements within the house is discovered and explored and most of all…enjoyed in a style of living that is relaxing, comfortable and inspiring.
Wallin House images / information from Saunders Architects
Location: New Plymouth, New Zealand
New Zealand Architecture
Contemporary New Zealand Buildings
New Zealand Architecture Designs – chronological list
New Zealand Architecture Studios
A recent New Zealand house by Saunders Architects on e-architect:
House in New Plymouth, North Island of New Zealand
Design: Saunders Architects

photo : Mark Harris
Another New Zealand house by Saunders Architects:
Waitara Bach
Waitara Bach
New Zealand Architecture – Selection
Omaha Beach House
Design: Daniel Marshall Architect
Omaha Beach House
Onehunga Studio
Design: Stevens Lawson Architects
Onehunga Studio
The Barn House
Design: LID Architecture
The Barn House
Seatoun House – design by HMA
Comments / photos for the Wallin House – New Plymouth Residence page welcome




