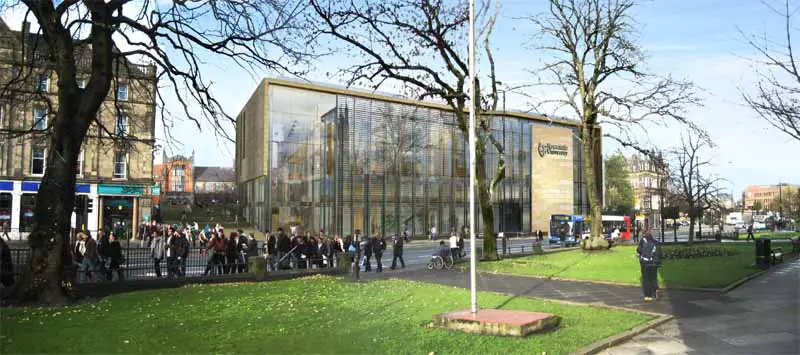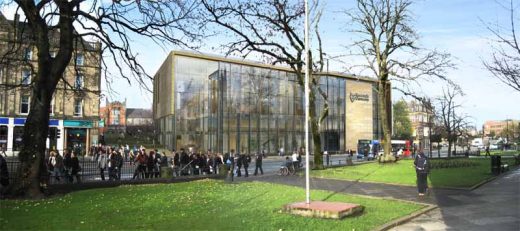Newcastle University Building Student and Administration Services Facility, Images, Design
Newcastle University Building
SAS: Student and Administration Services, Tyneside, Northeast England, UK – design by Bond Bryan Architects
3 Jul 2007
Newcastle University SAS Building
Design: Bond Bryan Architects
Newcastle University SAS Building Receives Planning Permission
– Elegant design, considered environmental response
Newcastle University’s new £22 million Student and Administration Services Building, on Barras Bridge in the city centre, has received planning permission from Newcastle City Council and will be built to strict environmental guidelines.
The 8000 sqm building, designed by one of the education sector’s leading architectural practices Bond Bryan is on a prominent gap site opposite St. Thomas’s Green and will become the new ‘front door’ for the University. It will provide threshold space for visitor and student access, a combination of open plan offices, meeting rooms and support areas.
Bond Bryan were appointed after a design competition between a number of national practices, beating off the likes of Terry Farrell and Partners, Faulkner Brown, DEGW, Howarth Lichfield and the Howe Partnership.
Bond Bryan Director Geoff Halliwell stresses: “The clarity of the conceptual design and considered environmental response has remained throughout the process to date. The building represents an imposing yet respectful solution for the site, elegant in its simplicity of form and use of glass and natural sandstone, enhanced by the full height brise soleil to its frontage that masks a more complex, deep plan footprint behind.”
Project architect Caroline Masters says “We will achieve a ‘very good’ BREEAM rating and provide a high quality internal environment by integrating a reinforced concrete structural frame for thermal mass, acoustic buffer space via two full height atria, control of natural light through brise soleil to the Barras Bridge facade and a sophisticated displacement airflow system using raised access floors to bring cool air to the users in summer and recycled warm air during winter months.”
Len Wilson, Director of Development at Newcastle University, adds: “This is an ambitious building project that will provide excellent new facilities for students, for our administration staff and for visitors.”
Contractors will be appointed this November and the project will start on-site in Spring 2008 and is set for a Spring 2010 completion.
Newcastle University SAS Building images / information from Bond Bryan Architects 3 Jul 2007
Newcastle University SAS Building designer : Bond Bryan Architects
Location: Newcastle upon Tyne, Northeast England, UK
Newcastle Architecture
Contemporary Newcastle Buildings
Newcastle Architecture Designs – chronological list
Verde Student Accommodation
Architects: SimpsonHaugh and Partners
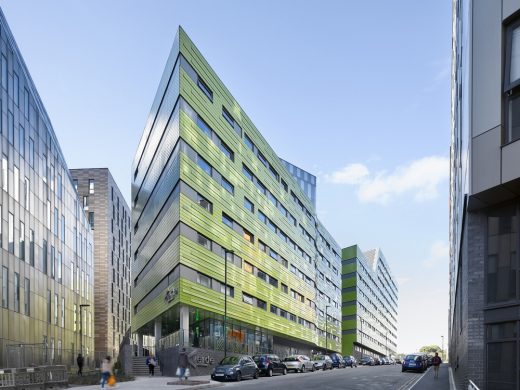
photo © Daniel Hopkinson
Verde Student Accommodation
New Urban Sciences Building for Newcastle University
Design: Hawkins\Brown Architects
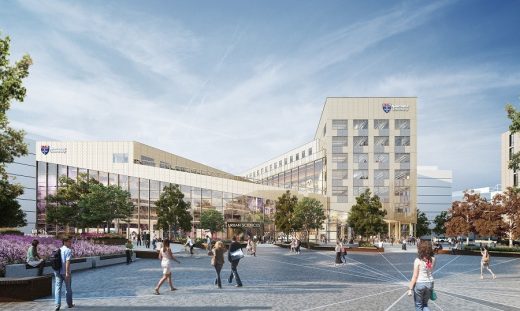
image © Uniform
Newcastle University Urban Sciences Building
Newcastle College : Music, Performing Arts & Media Centre
Design: RMJM Architects
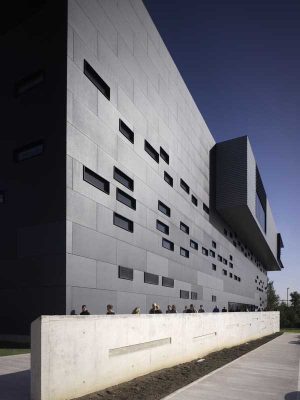
photo from architects
Newcastle College
Newcastle Sixth Form College : Rye Hill Campus
Design: RMJM Architects
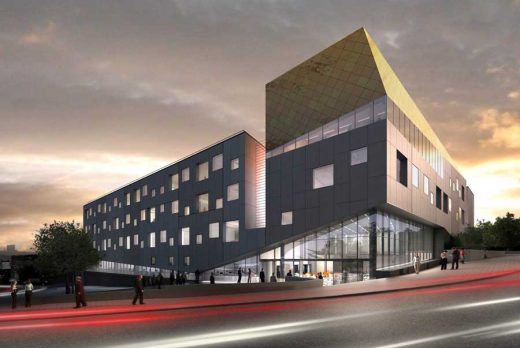
image from architects
Newcastle College Sixth Form Academy
Northumbria University Building
University Building Developments
Newcastle University Building Design Competition
Design Team sought for: proposed new SAgE Building, Science Central, Newcastle University
Comments / photos for the Newcastle University Building – Student and Administration Services page welcome

