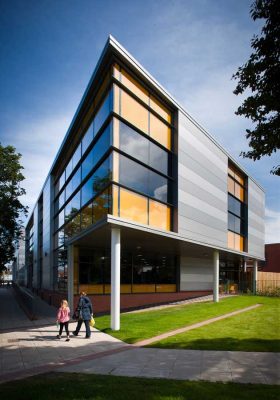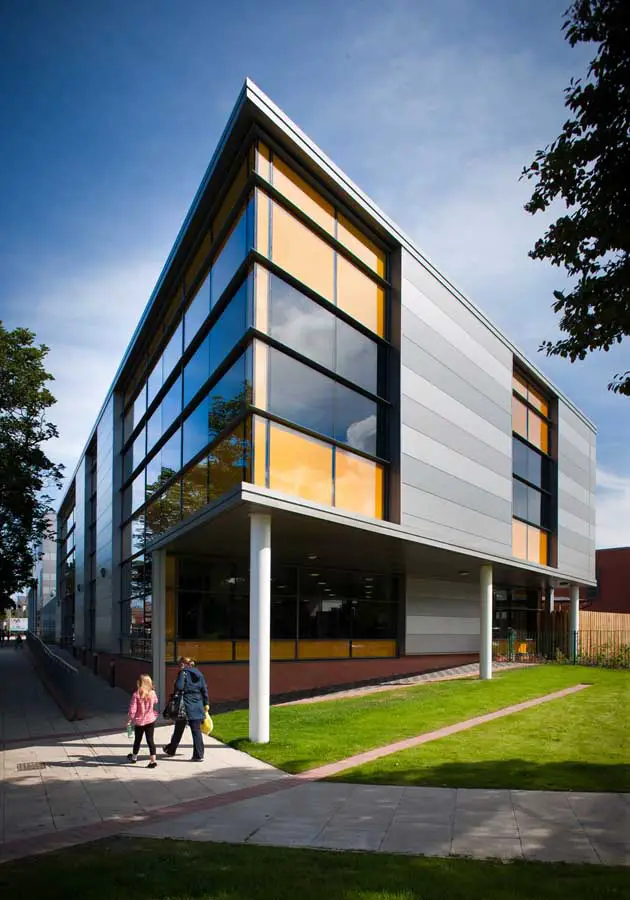Cleadon Park South Tyneside, Primary Care Centre Newcastle, Architecture, England, UK
Cleadon Park Primary Care Centre and Library : South Tyneside
South Shields Building in Northeast England on Prince Edward Road design by Ryder Architecture
12 Jan 2011
Cleadon Park Primary Care Centre and Library South Tyneside
Design: Ryder Architecture
Address: Cleadon Park Primary Care Centre, 10 Prince Edward Rd, South Shields NE34 8PS, United Kingdom
Phone: +44 191 424 6194
Designed by Ryder Architecture, Cleadon Park Primary Care Centre and Library in South Tyneside is one of the first purpose built, holistic care and support centres providing a full range of primary care services as well as a community library, meeting rooms, advice areas, welfare office, crèche, cafe and pharmacy. The £17.5 million, 7,140 sqm building was commissioned by inspiredspaces and built by Carillion.

Cleadon Park Primary Care Centre photo : Kristen McCluskie
Peter Barker, architectural director for Ryder Architecture said: “The principal design driver for the primary care centre and library was engagement with the different user groups to understand their needs and aspirations for the amalgamation of all the very different services into one facility.
“This was also the major architectural challenge, to unify those features in one site whilst delivering the whole project on time and on budget. Accessibility is key – the building is on a highly visible corner site and is easy to find. The layout is logical enabling people to find their way around and there is clear signage.”




Cleadon Park Primary Care Centre building images : Kristen McCluskie
The light and airy building – with courtyards and gardens – is designed to provide an uplifting environment which contributes to a sense of well being.
Clear direction at the entrances, with a welcoming reception area, encourages people to enter the facility and ensures they feel calm, valued and reassured on arrival.
The structure and services are designed for sustainability allowing flexibility and adaptability for the future. The building achieved an excellent NEAT rating (NHS Environmental Assessment Tool), the healthcare environmental standard in force at the start of the project.
A biomass boiler provides approximately 75% of annual heat demand and rainwater is harvested to provide water for toilet flushing. There is a high level of natural lighting throughout the building and natural ventilation wherever possible. Mechanical ventilation systems have heat recovery.
Artist Jane Gower, commissioned by NHS South of Tyne and Wear, created the centrepiece for the new facility. Photos taken of local people were printed on to large pieces of clear acrylic and suspended from the ceiling in the building’s entrance atrium, creating a floating canopy of faces. During workshops at local venues people were also asked to write down their answer to the question “What is good for you?” and the handwritten text has been incorporated into the installation images.
The primary care centre brings together a wide range of healthcare services under one roof which were previously only available in a number of separate locations. These include minor surgery, breast cancer screening, physiotherapy, musculoskeletal assessment and treatment, mental health services, diabetes services, podiatry and biomechanics, speech and language therapy and healthy lifestyle services.
Dr Morris Gallagher of Central Surgery, the GP practice located in the centre, said: “The move has many benefits for our patients and for our staff.
“Being housed in the same building as a variety of other healthcare services makes it much easier for patients who need to access multiple services. There are a lot more parking spaces for our patients, and a lot more disabled parking bays. There’s also a bus stop right outside the building for people travelling by public transport.”
The new two-storey library replaces the previous community library. It has four times the space of the old library, offers more books, free access to 15 computers, dedicated areas for children and young people and areas for reading and study.
The library is one of the increasing number using RFID (Radio Frequency Identification) and book issues and returns are self-service.
Jackie Buckley, librarian said: “People have commented the library is a lovely space, and they are really positive about it. It just felt right when we moved in. The dedicated area for children and young people is always busy. Upstairs where adult fiction is the colour scheme is different, there’s a quieter atmosphere. The working culture has changed for us – we’re spending more time talking to customers, and being available to help people on the library floor. It’s much more rewarding.
“Our statistics since we opened here in July show dramatic changes. Issues are up across every category. For example adult fiction issues have increased by almost 40% – August 2009 had 2,531 issues, August 2010 had 3,470. Teen fiction is a step change – in August 2009 there were six issues, in August 2010 there were 197.
“The figure for the visitor count week in October 2009 was 607, for the same week in October 2010 it was 2,140 – an increase of 360%. The summer reading challenge last year in the old library attracted only around 40-50 participants, this year in the new library it was 380. That’s a great achievement.”
Cleadon Park – Accommodation Information
GP practice
Customer service centre for council services
Welfare rights office
Pharmacy
Library
Community rooms, including a crèche and playgroup
Cafe
Baby clinic
Podiatry
Mental health services
Minor surgery
Physiotherapy
Audiology
Speech and language therapy
Phlebotomy
District nurse and healthcare visitor accommodation
Midwife and school nurse offices
Photos: Kristen McCluskie
Cleadon Park Primary Care Centre and Library South Tyneside images / information from Ryder Architecture
Location: Cleadon Park Primary Care Centre, 10 Prince Edward Rd, South Shields NE34 8PS, Northeast England, UK
Newcastle Architecture
Contemporary Newcastle Buildings
Newcastle Architecture Designs – chronological list
Newcastle Architecture – Selection
Dance City
Malcolm Fraser Architects
Newcastle Dance City
Newcastle College : Music, Performing Arts & Media Centre
RMJM Architects
Newcastle College
Comments / photos for the Cleadon Park Primary Care Centre and Library South Tyneside Building page welcome
Website: https://www.southtyneside.gov.uk/article/49584/Cleadon-Park-Primary-Care-Centre

