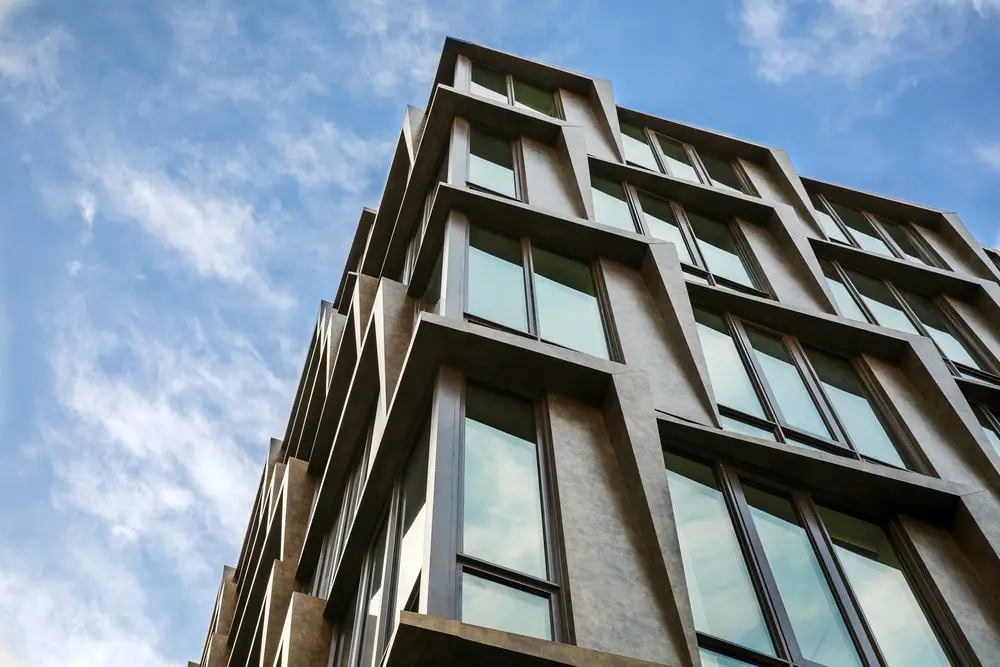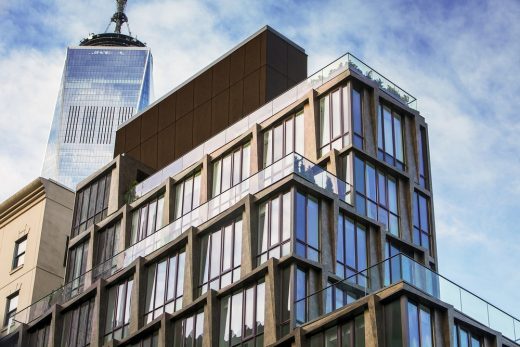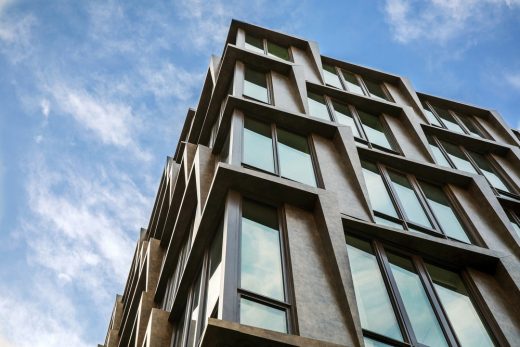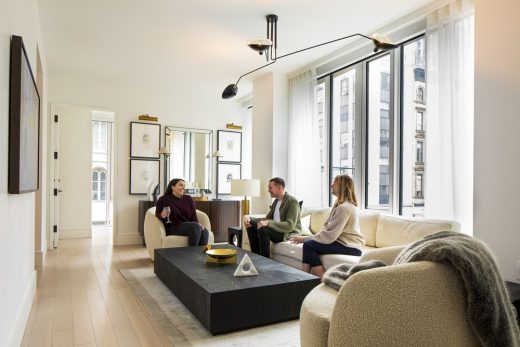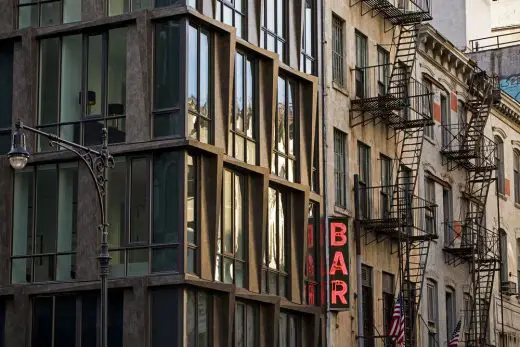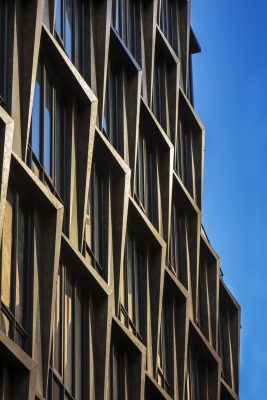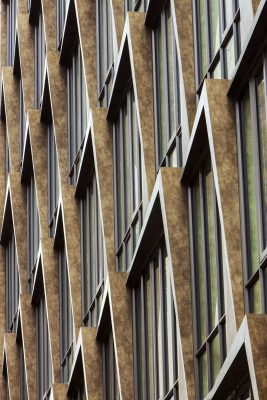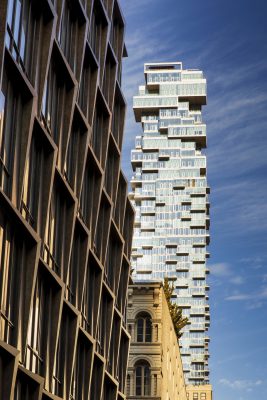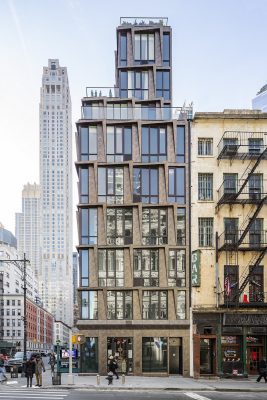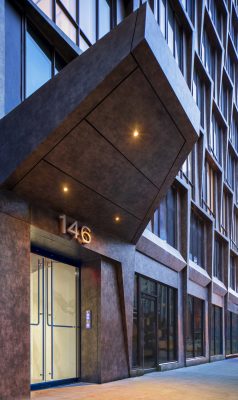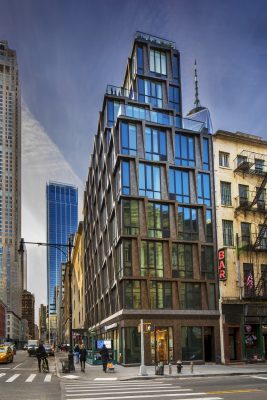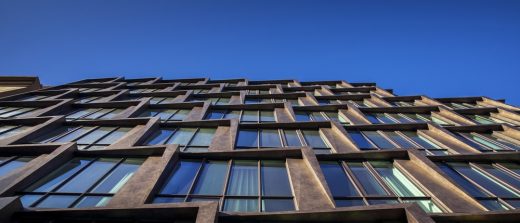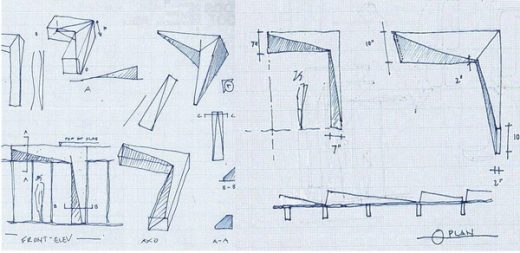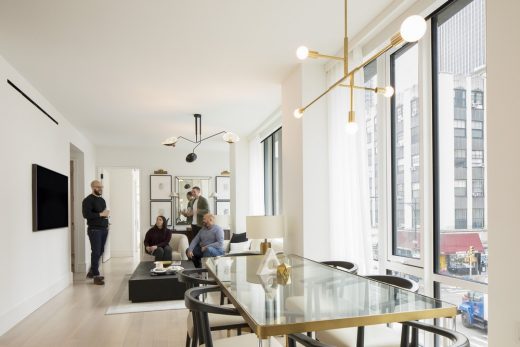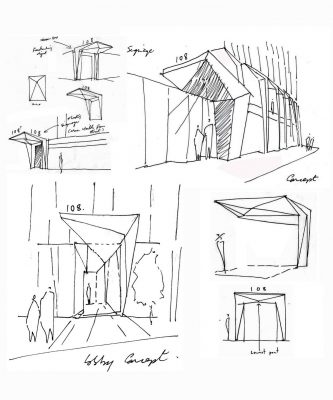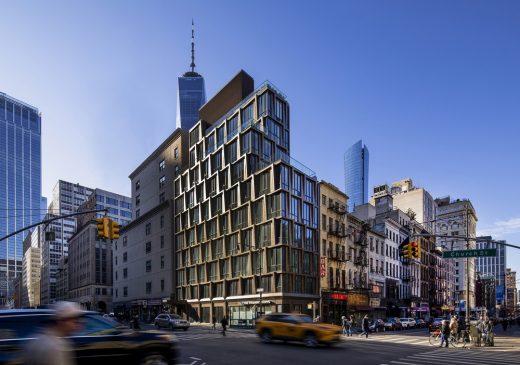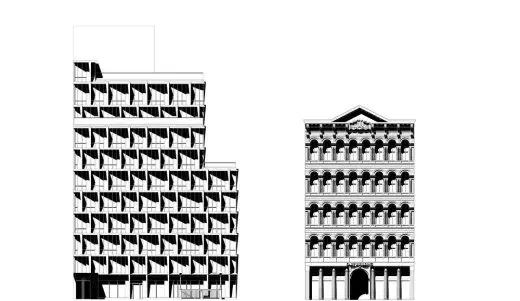Tribeca Rogue Manhattan, New York condominium building, Apartments, NYC Real Estate Images
Tribeca Rogue Condominium Building
June 30, 2020
Tribeca Rogue, Manhattan condo building
Design: Woods Bagot Architects
Location: Tribeca, New York, USA
Photos by Matthew Ziegler uness noted otherwise
Tribeca Rogue, New York City condominium building
A contemporary interpretation of its 19th-century context, Tribeca Rogue brings a compelling energy to the neighborhood.
A boldly contemporary interpretation of its 19th-century context, Tribeca Rogue brings a compelling energy to the heart of Manhattan’s Tribeca. The architectural design is by Woods Bagot.
Holding a compact site on a busy corner, the ten-story condominium building maximizes every one of its 18,000 square feet. Above the ground-floor retail and residents’ entry are seven full-floor units with keyed elevator access, topped by a duplex penthouse with expansive views of the lower Manhattan skyline.
The rhythm of the deeply recessed full-height windows, which are encased in angled metal frames, echoes the cast-iron façade of the nearby Cary Building, an 1857 Italian Renaissance Revival structure. The floor-to-ceiling window walls are positioned to optimize views while maintaining privacy for residents.
The protruding panels are angled to provide shading inside the building and, on the outside, create patterns of shifting light and shadow. The panels’ bronze-colored, weathered appearance is the result of layers of resin and pearlescent inks which give the finish randomization.
The rich, distinctive tones respond to the changing light, from a warm morning glow to a deep evening bronze. The shingled panel profile gives the building a human scale.
The penthouse and seventh floor enjoy landscaped terraces, and the landscaped rooftop is for all residents to enjoy.
The interiors have the open, airy feel of a Tribeca loft through the use of a light material palette and abundance of natural light that streams through the floor-to-ceiling windows.
Through a series of deft moves, this compact building combines confident individuality that compliments and respects the historic context.
Tribeca Rogue, NYC condominium building – Design Information
Client: Greystone Property Development
Area: 18,000 sf
Completion: March 2020
Location: 146 Church St., New York, NY
Architecture and Interior Design: Woods Bagot
Structural Engineer: WSP
MEP: Ettinger
Envelope Engineers: SGH
Metal Fabricators: Pure + Freeform
Façade Fabrication: BAMCO
Photo credit: Matthew Ziegler and Lester Ali
Follow us
www.woodsbagot.com
facebook.com/WoodsBagot
insta@woodsbagot
tw@woods_bagot
linked.com/company/woods-bagot
Tribeca Rogue, NYC condominium building images / information received 300620 from Woods Bagot
Location: Tribeca, New York City, USA
New York City Architecture
Contemporary New York Buildings
Manhattan Architectural Designs – chronological list
New York City Architecture Tours by e-architect
Contemporary Tribeca Architecture Projects
56 Leonard Street Tribeca Building
Design: Herzog & de Meuron + Anish Kapoor
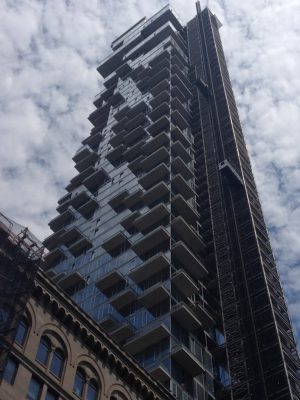
photo © Adrian Welch
56 Leonard Street – Tribeca Residential Tower
Tribeca North Loft Apartment
Design: Andrew Franz Architect
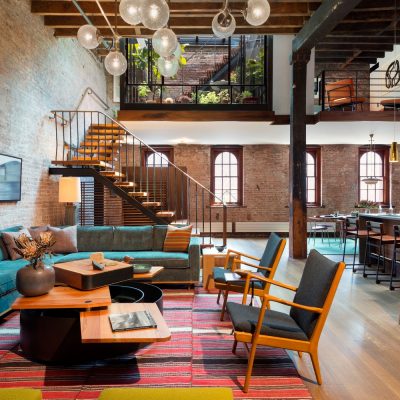
photography : Albert Vecerka/Esto © Andrew Franz Architect PLLC
Tribeca Loft Residential Apartment
56 Leonard Street – Tribeca Skyscraper
TriBeCa apartment block New York
Contemporary NYC Architecture Designs
Happy on Flatiron North Public Plaza, NY
Greenwich West Tower, 110 Charlton Street
Pier 40 Hudson River Apartments
Design: DFA
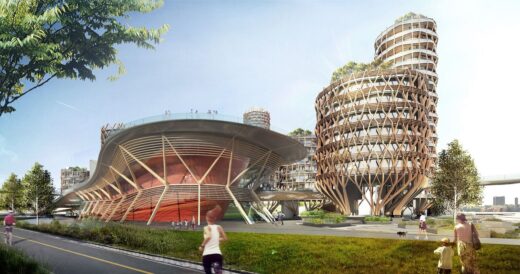
images courtesy of architects
Pier 40 Building
432 Park Avenue Skyscraper
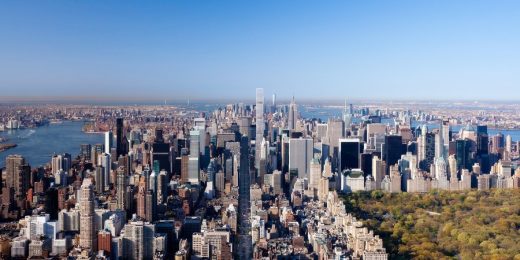
image © dbox for CIM Group & Macklowe Properties
432 Park Avenue Tower New York
Comments for the Tribeca Rogue, NYC condominium building Architecture – Apartment page welcome

