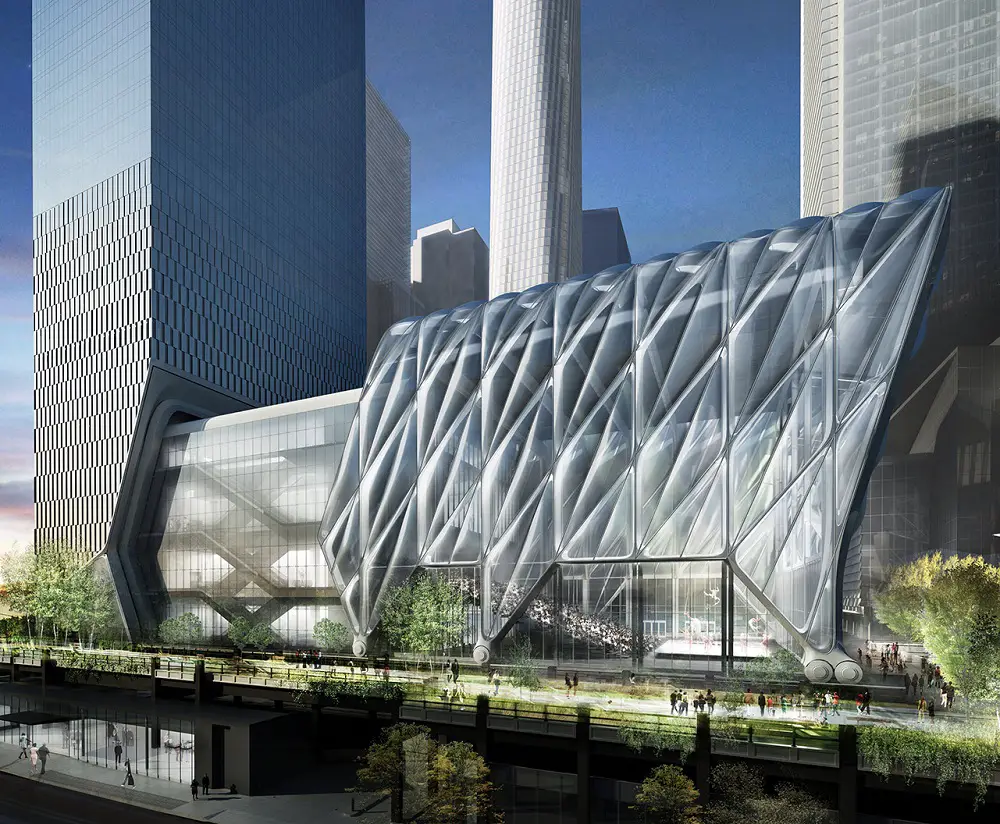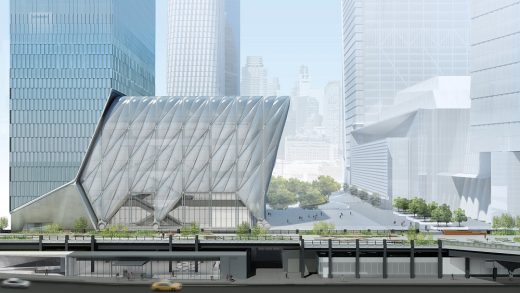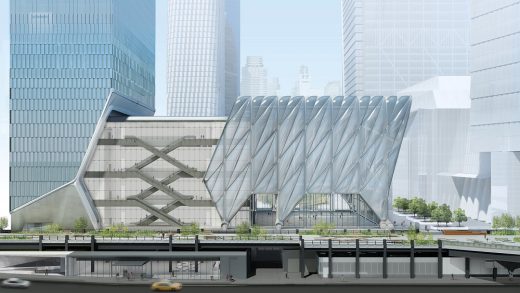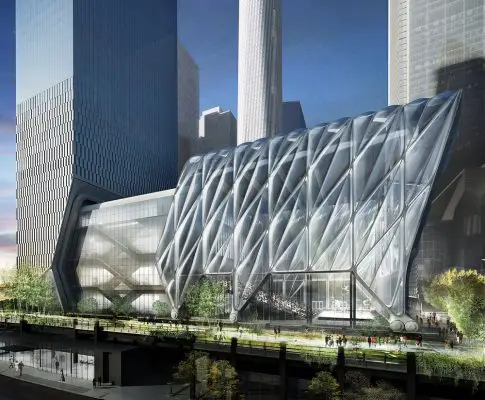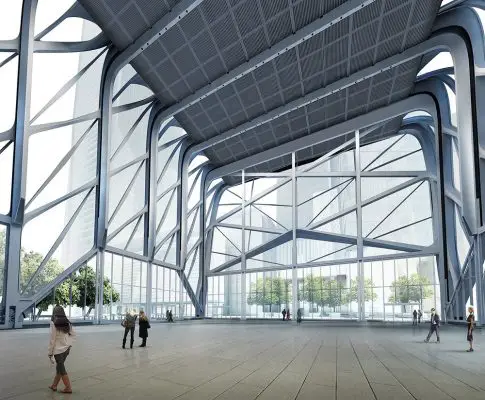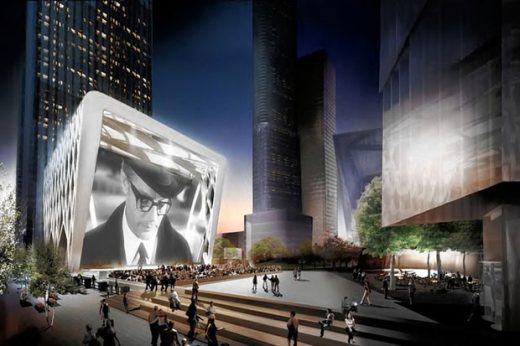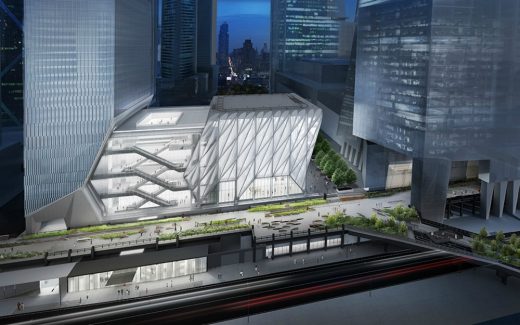The Shed Arts Center Manhattan, New York City Building Images, Hudson Yards Construction, Sliding Architecture
The Shed Arts Center Manhattan
Construction of Sliding New York City Building, NY, USA – design by Diller Scofidio + Renfro Architects (DSR)
May 25 + 24, 2017
The Shed Arts Center in New York City
This unorthodox project inspired by Cedric Price’s Fun Palace had its Press day on May 24th. The design came out of sketch that architect Elizabeth Diller and client David Rockwell first made in 2008 while drinking Bellinis in at La Biennale di Venezia.
The project, with a planned opening in 2019, has just received a $75 million gift from former Mayor Michael Bloomberg toward a $500 million capital campaign, of which $435 million is construction costs. The donation brings the total raised so far to $421 million.
See an article in the Architectural Record: The Shed Arts Center at Hudson Yards in New York City
Nov 24, 2016
The Shed Arts Center in New York City
Design: Diller Scofidio + Renfro, Architects
Location: adjacent to 15 Hudson Yards, NY, USA
Construction Start for The Shed Arts Center in Manhattan
Construction begins on an intriguing new building for the Rockwell Group.
The Shed is a 18,500 sqm venue. It has six storeys and can “accommodate the broadest range of performance, visual art, music, and multi-disciplinary work”.
A cultural centre will be encased in a 34m-high outer shell that can slide on rails to double the ground space. The building includes two large-scale column-free galleries comprising 2,320 square metres of museum-quality space, a 500-seat theater and event and rehearsal spaces. Completion is due in 2019.
Project Description
Sited along the High Line at 30th street, The Shed is New York’s new home for artistic invention. The Shed is a 200,000-square-foot facility designed to physically and operationally accommodate the broadest range of performance, visual art, and multi-disciplinary work.
The structure comprises two principal components: a six-level fixed building, and a telescoping outer shell that deploys over the adjoining plaza to provide a 120-foot-high, light-, sound- and temperature-controlled hall that can serve an infinite variety of needs and uses, including a theater seating 1,250. The fixed building includes two large scale column-free galleries comprising 25,000 square feet of museum-quality space; a 500-seat theater; event and rehearsal space; and a free lab for the creation of new work for early career artists in New York City.
The building is able to expand and contract by rolling the telescoping shell on rails. Through the use of conventional building systems for the fixed structure and adapting gantry crane technology to activate the outer shell, the institution is able accommodate large-scale indoor and open-air programming on demand
When nested, the Shed provides a 20,000-square-foot public plaza. The Shed is adjacent to 15 Hudson Yards, a residential tower also designed by Diller Scofidio + Renfro in collaboration with Rockwell Group, which contains the building’s back-of-house needs and enables the entirety of The Shed to be devoted to programming.
The Shed Arts Center New York City – Building Information
Owner: The Shed
Location: New York, NY, USA
Area: 200,000 SQF deployed, 180,000 SQF nested
Completion Date Due: 2019
Design and Construction Team
Design Architects: Diller Scofidio + Renfro in collaboration with Rockwell Group
Structural Engineer: Thornton Tomasetti
Kinetic Systems Consultant: Hardesty & Hanover
MEP & Fire Protection Consultant: Jaros Baum & Bolles
Energy Modeling Consultant: Vidaris
Lighting Consultant: Tillotson Design Associates
Acoustics / Audio / Visual Consultant: Akustiks
Theater Consultant: Fisher Dachs
The Shed Arts Center images courtesy Diller Scofidio + Renfro
Website: The Shed Arts Center in New York
Location: 15 Hudson Yards, New York City, USA
New York City Architecture
Contemporary New York Buildings
Manhattan Architecture Designs – chronological list
New York City Architecture Tours by e-architect
66 Hudson Boulevard Tower by BIG
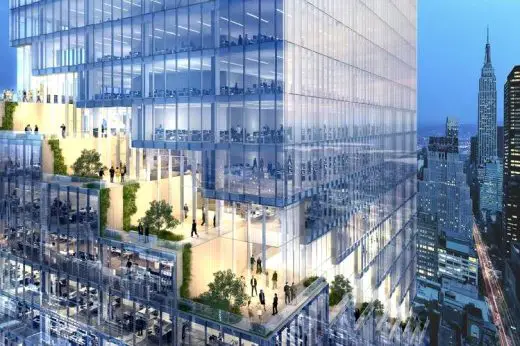
rendering : Tishman Speyer
Hudson Yards Manhattan Masterplan – Steven Holl Proposal
Website: Diller Scofidio + Renfro New York City
Website: Rockwell Group USA
Comments for the The Shed Arts Center in New York Architecture page welcome
Website: The Shed Arts Center New York City

