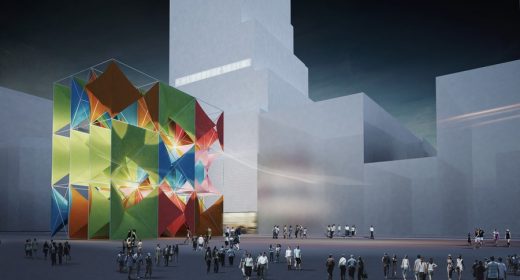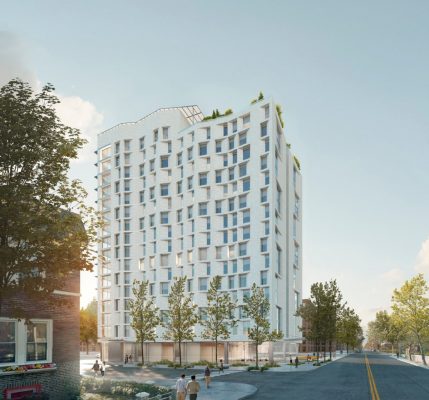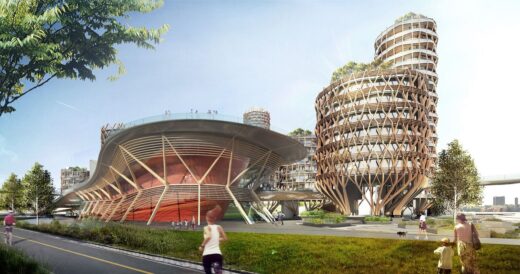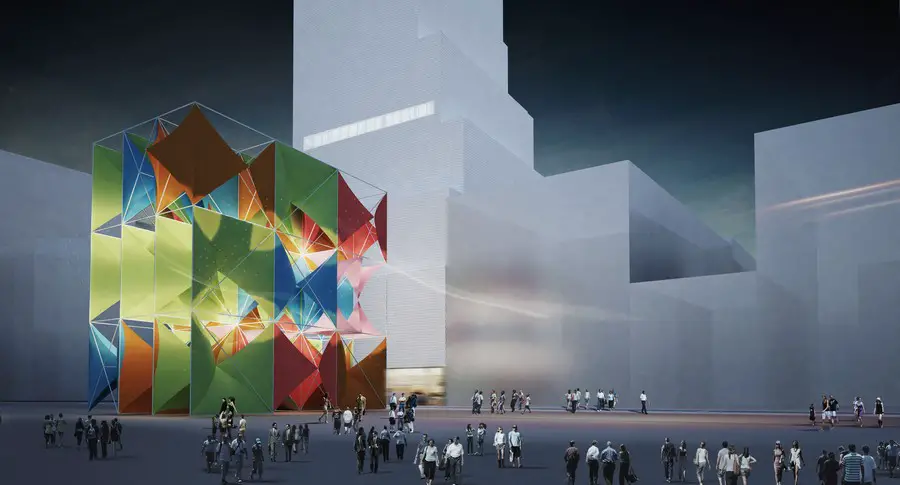Superhero, StreetFest 2013, Outdoor Structure, New York Design, USA Architecture
Superhero, New York : StreetFest Competition Entry
New Structure for American Competition design by OFL Architecture
May 6, 2013
Superhero Structure
Design: OFL Architecture
Location: New York City, USA
Superhero StreetFest
Each Game Includes Creativity
(all in one)
If you wanted to summarize the path of the biological life and the part that Man has played in the History of the planet Earth, we could start from the first organic cell up to Usain Bolt. In a surprising way, we would not use more than 60 seconds, because evolution has followed very simple and accurate guidelines and rules.
StreetFest Competition Entry design:

image from architect
The key to success is this: the ones that have adapted to the specific conditions of their context have survived, and the others disappeared. Similarly, the space that man began to build for his needs, from the prehistoric hut to the city of New York in 2013, followed this rule. Simple, uncoordinated elements have blossomed to become the metropolis, where modern buildings compete in a spasmodic race to the clouds.
Similarly, following the same simple rules, the project “Superhero” proposes a set of item-cells composed of auto-built repetitive components. Among them, the relation, in addition to the one that binds modules that arise as deviation from a basic archetypal system, is a kind of urban-scale game. In this game the elements follow and regroup themselves in a single final round, “Big Brother”, when the game or event (as you prefer), ends.
Each Superhero module can be compacted into a cardboard box of 1 cubic meter.
PVC Modular components, tubes and connectors, suitably mounted, are the fundamental framework of each module.
On these modules will be stretched canvases or cotton yarn that will make up an area of an organic and fluid type, outlining it like a tent due to tension and stretching of soft surfaces over the skeleton of the structure.
Ease of Assembly and Multifunctionality
The system allows for the creation of halls for exhibiting and selling very cheap and easily assembled modules, without the need of complex operations, which may be used multiple times, transported and re-assembled in places able to contain them due to their size. Modules can also be combined together to form larger modules through universal connectors.
The shape of the exhibition hall multiplies exponentially the classic Exhibitor’s surface; therefore, it is a significant advantage for the seller who can expose a great quantity of material in a variety of ways. For example, in the module with ropes, the walls can be used to hang objects or plants, or as generic exhibition walls.
The pipes and joints are assembled to form the main skeleton, which is the necessary premise for an infinite ability to compose simple elements. As a biological process, the system will create a smooth skin whose shape is determined by the deviation from strict geometric rules of linearity; surfaces are stretched and flexed among the elements that they bring into play, as well as the skin of a strange primeval animal.
The Game
The concept of life, or the journey to discover it, is reflected in the idea to create a board game “smeared” on the perimeter of an entire large city block, where each slot transmits a message, or information, to be sent to the user. Using a mobile Internet connection, one can follow the path and play, rolling the dice and going from tile to tile, each corresponding to an artistic or ecological message. For example, it could be present an artwork to be found in the Museum of contemporary art, or an Internet page, or a document; or for the occupied tiles adjacent to halls, one can find a small purchase discount or a clue to solving quizzes.
The aim of the game is to mix art and society using the playful elements that intertwine artistic, commercial and community paths, to allow people to contribute to the event and feel a part of it – an involvement that vitalizes each of the aforementioned aspects. There will be also “obstacle” tiles which will result in minor inconveniences, such as returning to the starting point, or transferring one’s prize to someone else, or bumping into tiles such as “opportunity” which would double the prize.
The end of the game will coincide with a Festival-event within a large pavilion made up of all modules used throughout the game. This event is named The Big Brother.
Among the “prizes” for the game players, one can expect a free visit to the New Museum (which seems itself to be a game of cubes or simple geometrical elements, juxtaposed and slipped between them). The museum is a metaphor for the whole concept of the project, as a game that includes inside itself the creativity and the imagination of the individuals who produced the artwork within.
Recycling through a final sponsorship
Through a post-event business plan, individual Superhero halls may be recycled and sold to anyone – even non-specialized people – who wants to build a pavilion, or a personal space which can be just like a little work of art.
The mounting kit will be also sold during the event, becoming a sort of viral element that allows the entire system to reproduce itself by spores.
It can arise anywhere, and everywhere they arise, it will be the people themselves to decide the rules for a new game, and enter into interconnection. This creates a virtuous circle of freedom, of expression, and sociality.
Superhero NYC – Building Information
Architecture and Landscape: OFL Architecture (Francesco Lipari, Vanessa Todaro, Riccardo Mussati, Ilja Burchard)
Team: Golnaz Ebrahimi, Sebastian Di Guardo, Alerto Serra, Riccardo Zingaro (Engineering), Alberto Serra, Marcello Cualbu
Client: New Museum
Area: 500 sqm
Location: NY
Year: 2013
Superhero images / information received from OFL Architecture
Location: 235 Bowery New York, NY 10002, New York City, USA
New York City Architecture
Contemporary New York Buildings
NYC Architecture Designs – chronological list
New York City Architectural Tours by e-architect
Casa Celina, The Justice Sonia Sotomayor Houses, Soundview, The Bronx, NYC
Architect: Magnusson Architecture + Planning

render courtesy of Magnusson Architecture + Planning
Affordable Senior Housing in the Bronx
Pier 40 Hudson River Apartments
Design: DFA

images courtesy of architects firm
Pier 40 Building
BLUE Residential Tower
Bernard Tschumi
BLUE Residential Tower
23 East 22nd Street, Flatiron district
OMA
23 East 22nd Street
Comments / photos for the Superhero – New York Architecture Competition page welcome
















